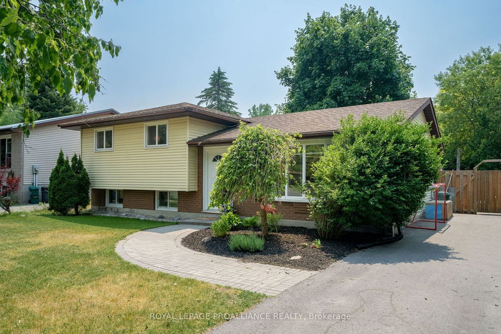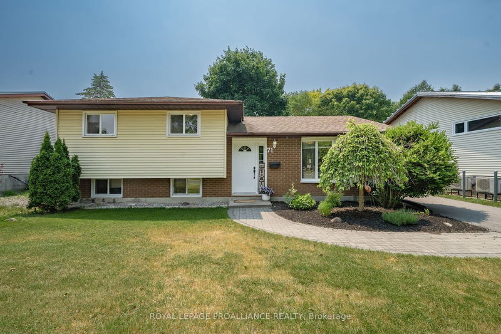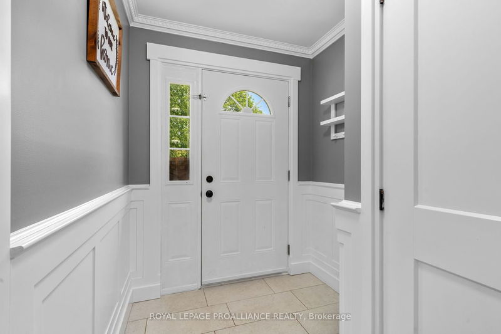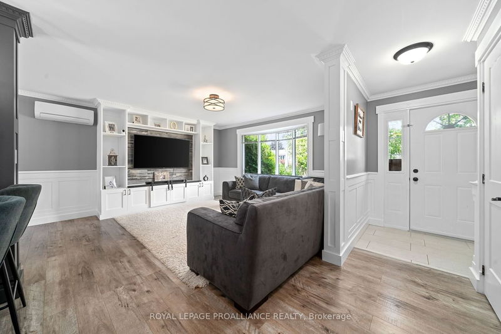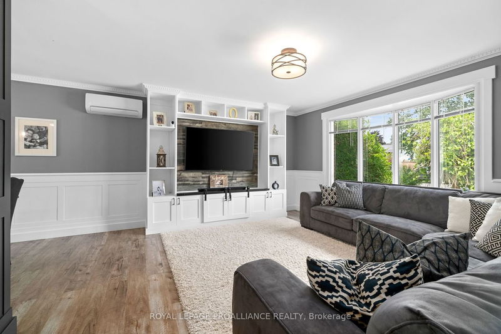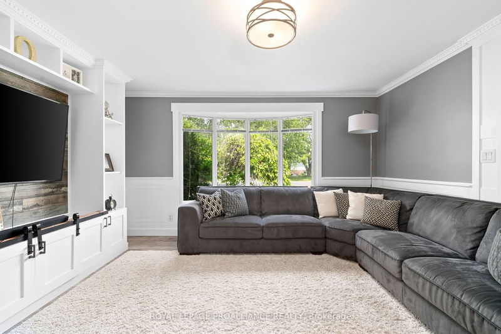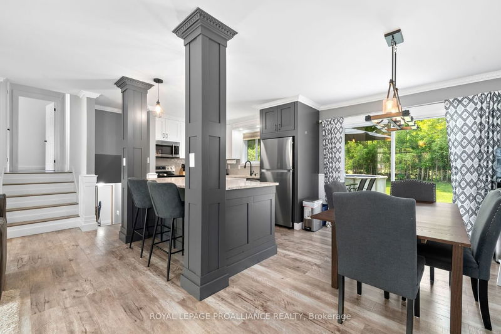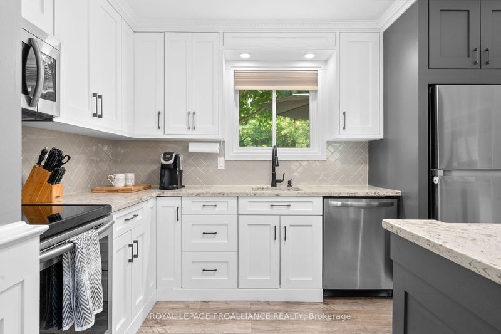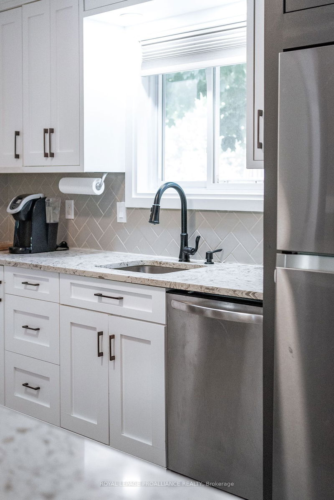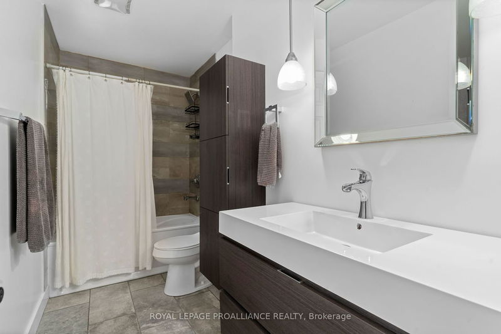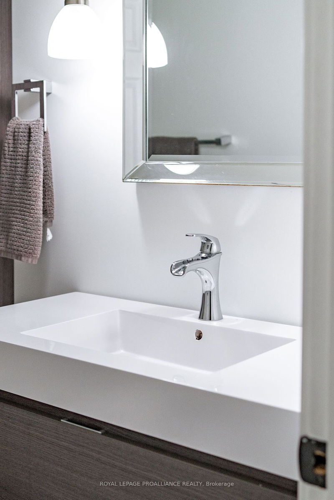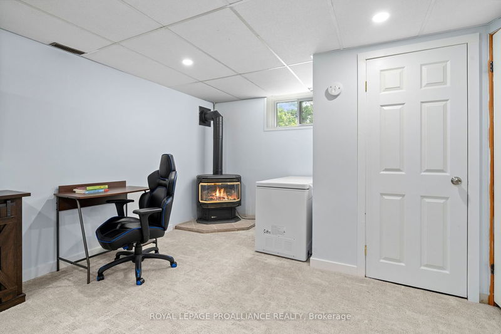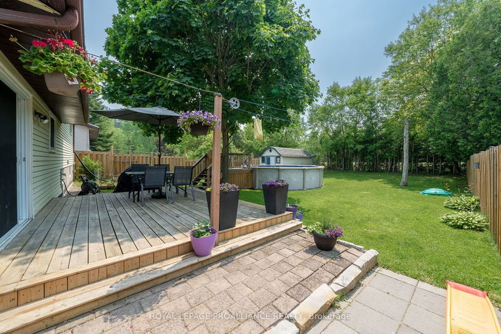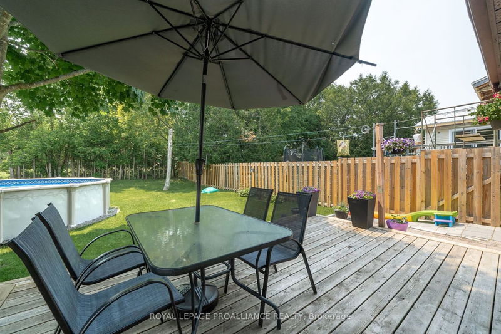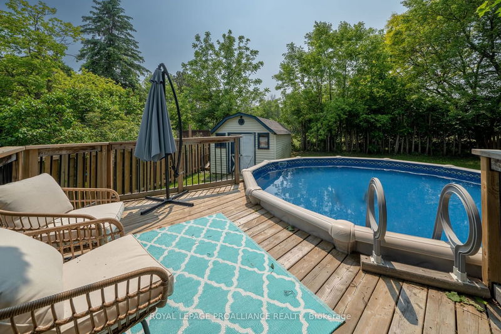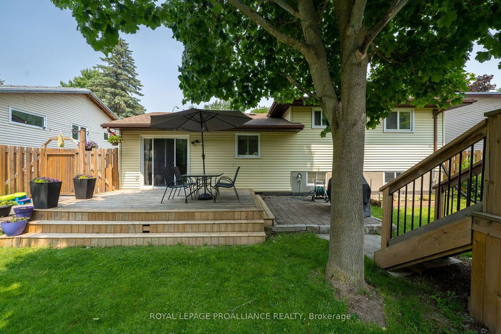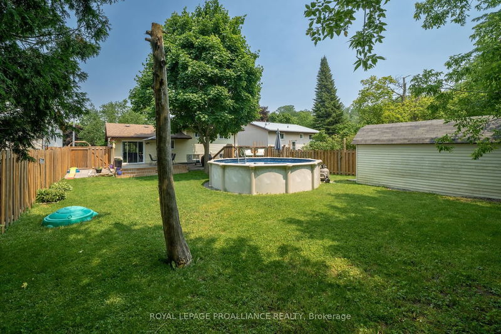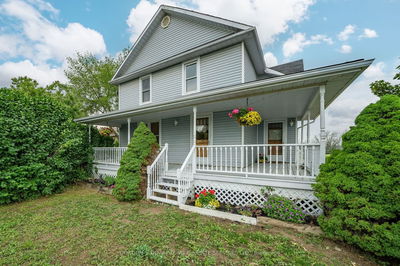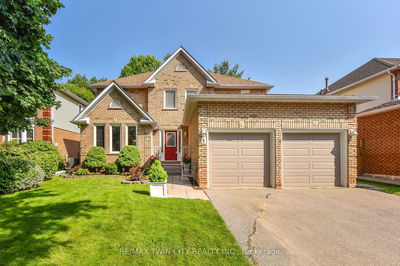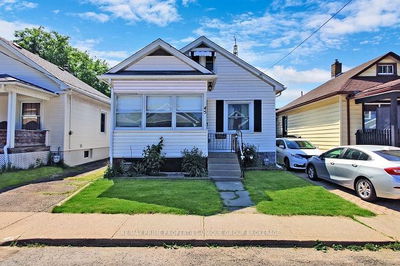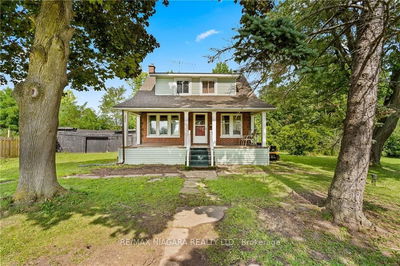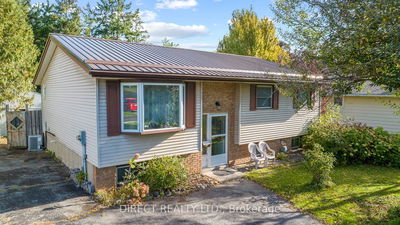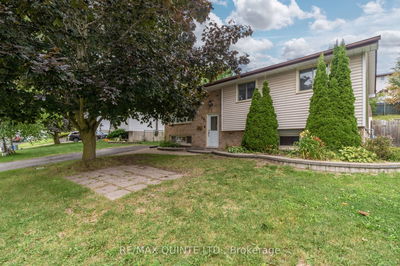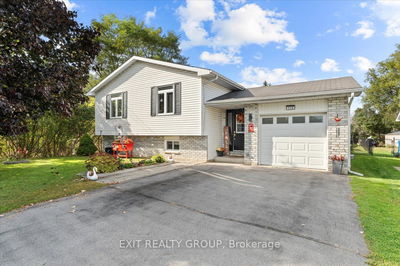71 Radeski is a great home in a mature Trenton neighborhood. You will notice short landscaped trees in front which provide privacy inside. The space inside has been nicely upgraded, with smartly executed color choices freshening up the space, slate grey contrasts the white beams that encapsulate your kitchen island. The living room features a singularly unique white floor-to-ceiling tv nook with storage shelves and cabinetry built in, and a big front-facing window. There's a very stylish dining area with access to the exterior through massive sliding glass doors. This swanky kitchen has elegant tile backsplash to a high contrast design and a black double sink with a window to the outside world. Continuing on, 3 very nice bedrooms, all with ample closet space. The bathroom upstairs has been elevated with a modern sink and appealing wall-mounted storage units. The basement has an amazing white wood accent wall, a place for kids to play that features a built-in chalkboard, cabinetry
详情
- 上市时间: Thursday, June 08, 2023
- 城市: Quinte West
- 交叉路口: Front Street
- 详细地址: 71 Radeski Street, Quinte West, K8V 6B6, Ontario, Canada
- 客厅: Main
- 厨房: Main
- 家庭房: Lower
- 挂盘公司: Royal Lepage Proalliance Realty - Disclaimer: The information contained in this listing has not been verified by Royal Lepage Proalliance Realty and should be verified by the buyer.

