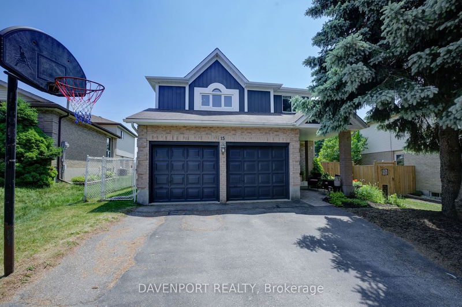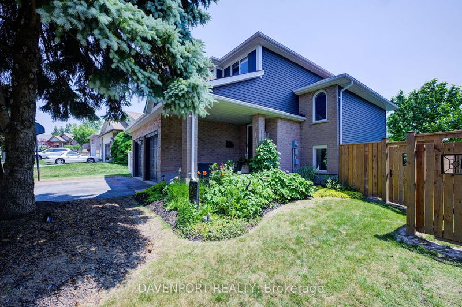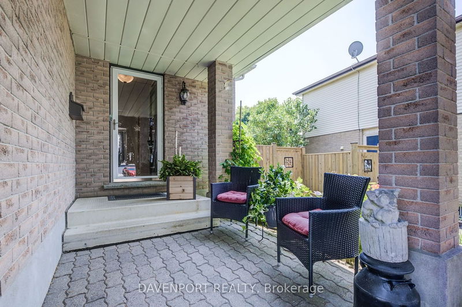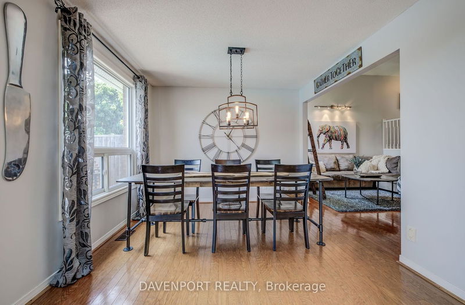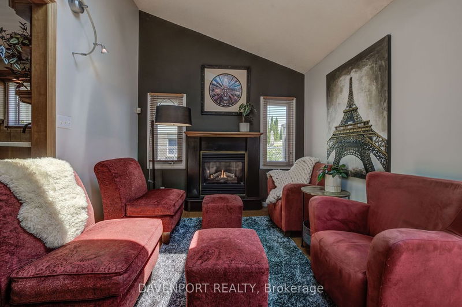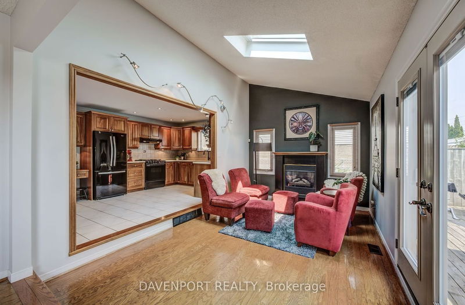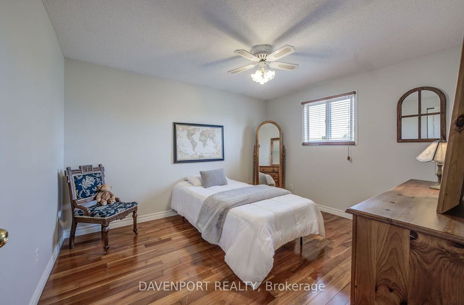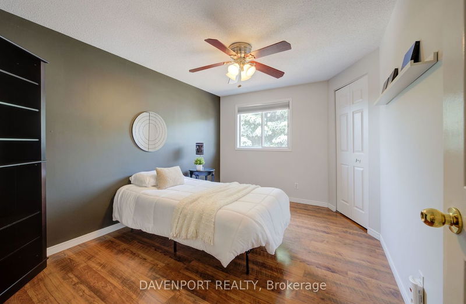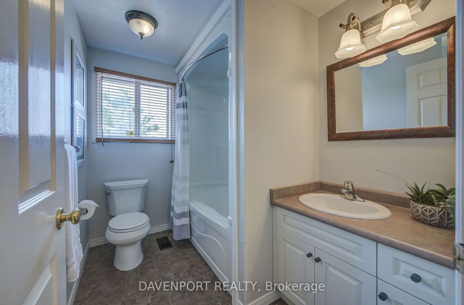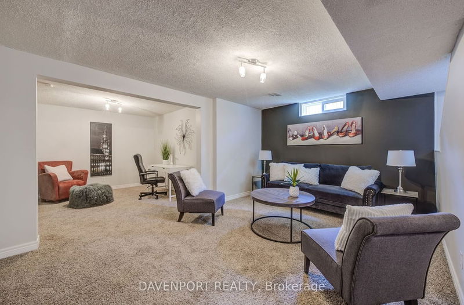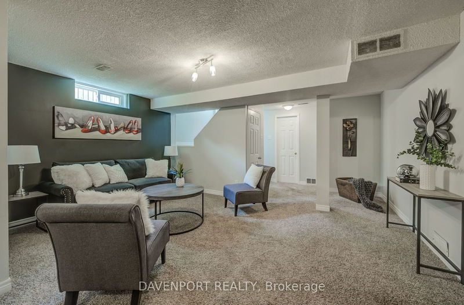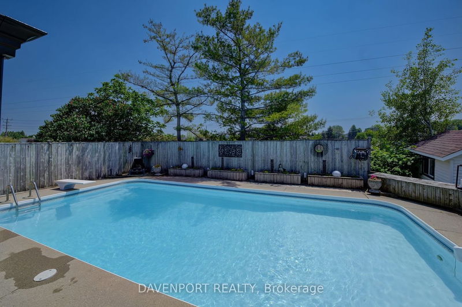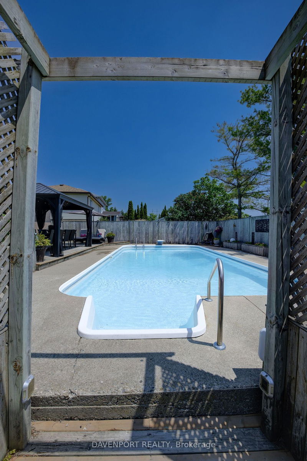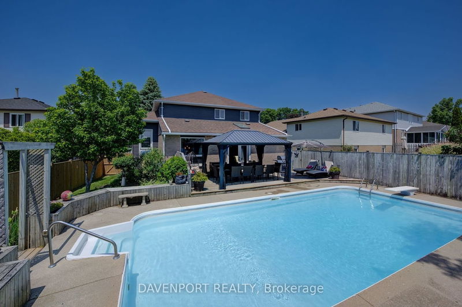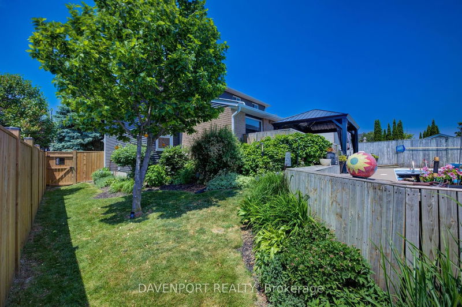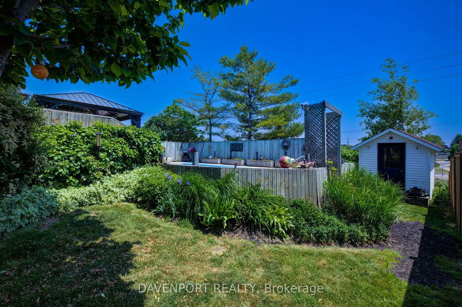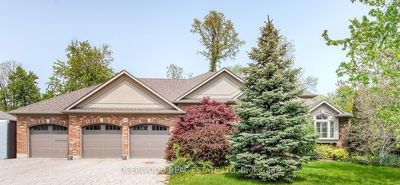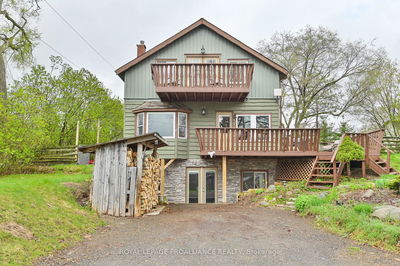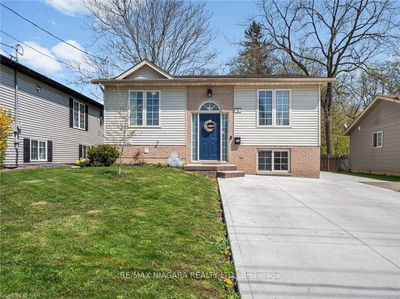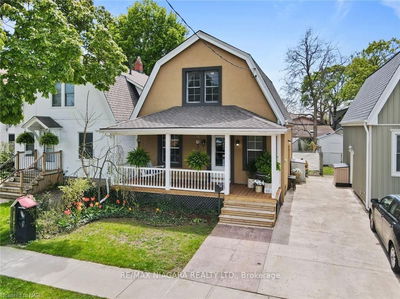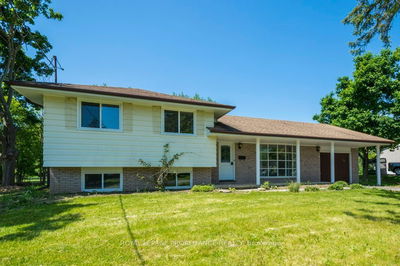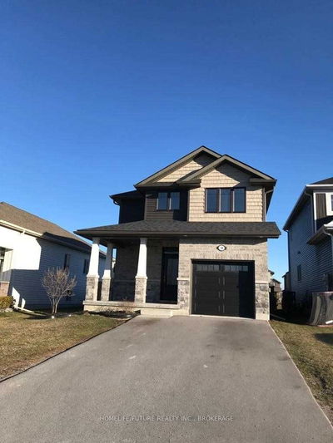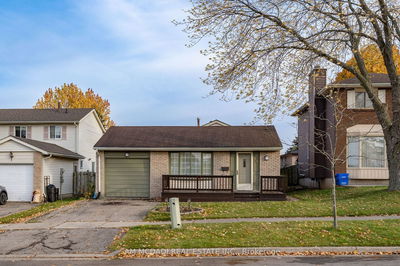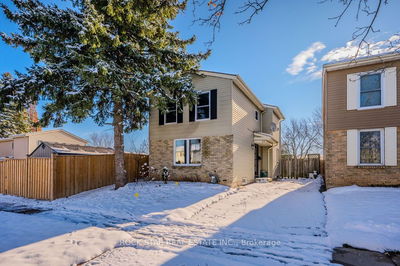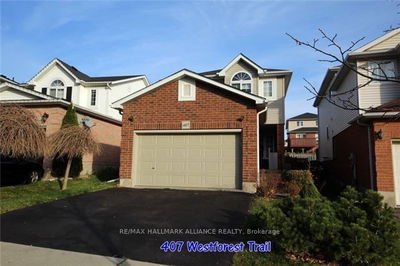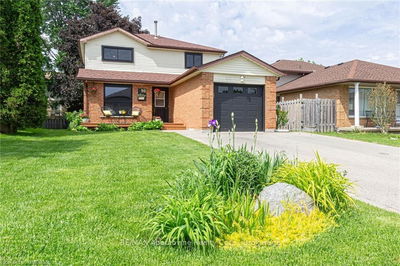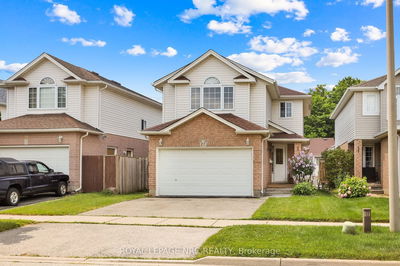Welcome to this original model home on a quiet court in desired Forest Heights area. 2-storey home feat. dbl car garage & saltwater pool. Spacious entrance & wide closet. Hardwood on main floor w/ 16-foot ceilings! Dining room w/ large windows leading to the added living space immersed in natural light & cozy gas fireplace. Open concept kitchen w/ cherry oak cabinetry. Laundry room w/ sink leads to a main floor 2-piece bath. Access walk-out to your backyard oasis w/ no backyard neighbours. Feat maintained/updated saltwater pool w/ deck surround & separate change house. 2nd storey has 3 generously sized bdrms, 2 full baths incl a master suite w/ an ensuite. Open concept bsmnt w/ large rooms for added finished space. Updated heat pump (Nov 2022), cent vac, hardwood & ceramic flooring, sec system, Ecobee Thermostat, nest doorbell, o/side gas lines, pool vacuum cleaner (2019) roof (2018), updated windows (2019) sump pump (2021), pool cover (2021), sand filter (2022). Don't miss this one!
详情
- 上市时间: Wednesday, June 07, 2023
- 3D看房: View Virtual Tour for 15 Costain Court
- 城市: Kitchener
- 交叉路口: Trussler Road
- 客厅: Main
- 厨房: Main
- 家庭房: Main
- 挂盘公司: Davenport Realty - Disclaimer: The information contained in this listing has not been verified by Davenport Realty and should be verified by the buyer.

