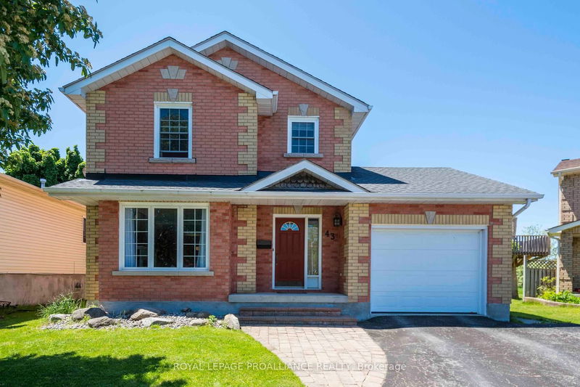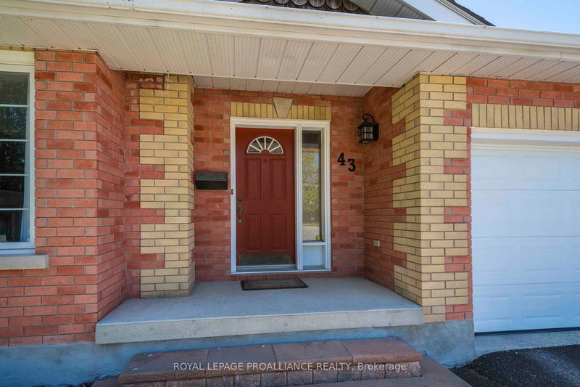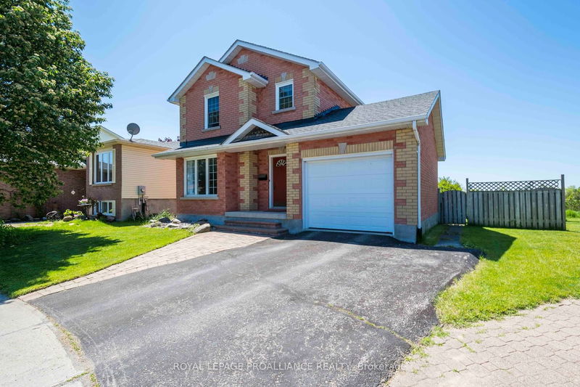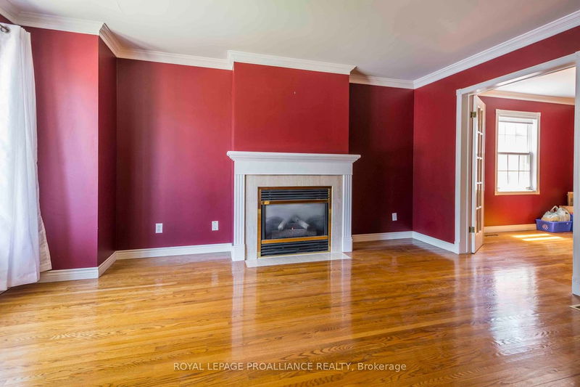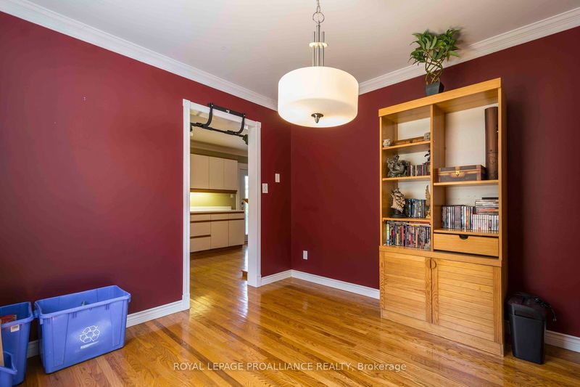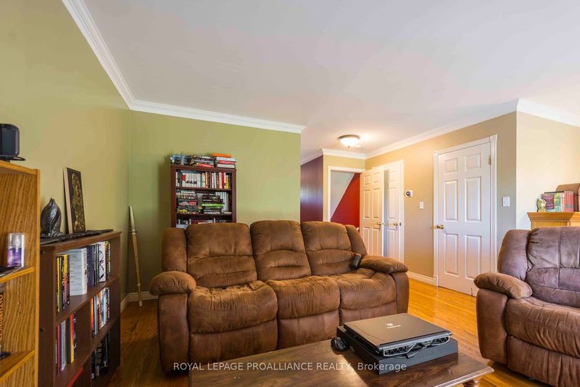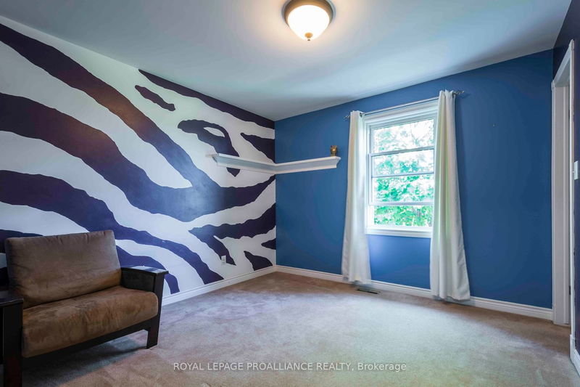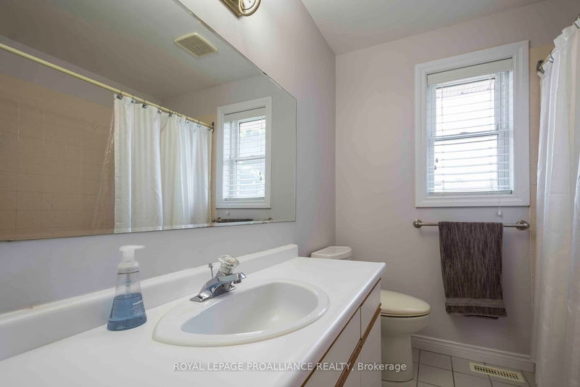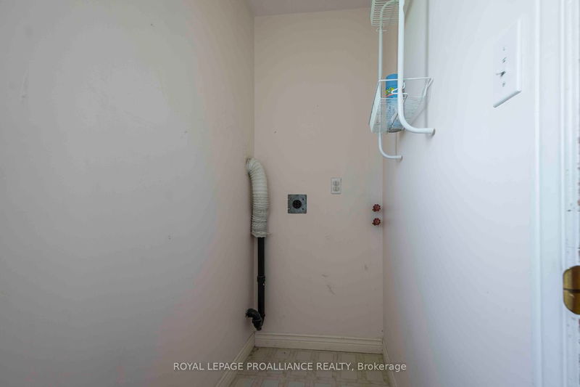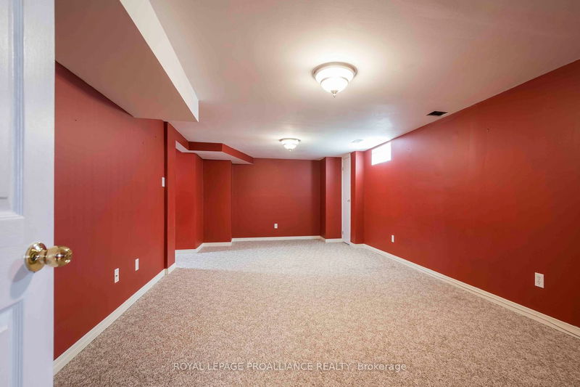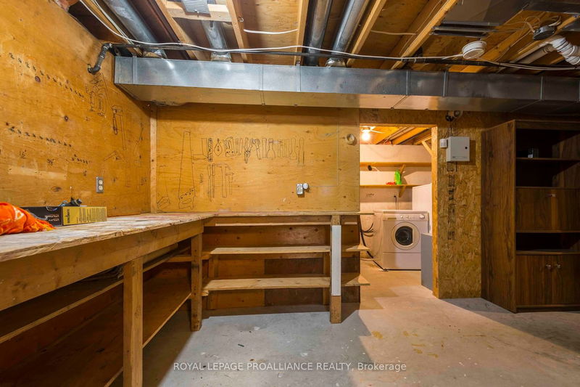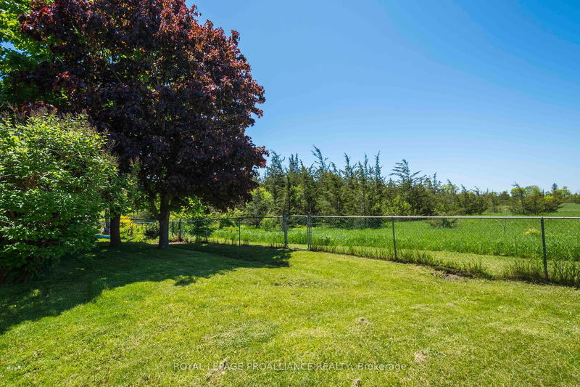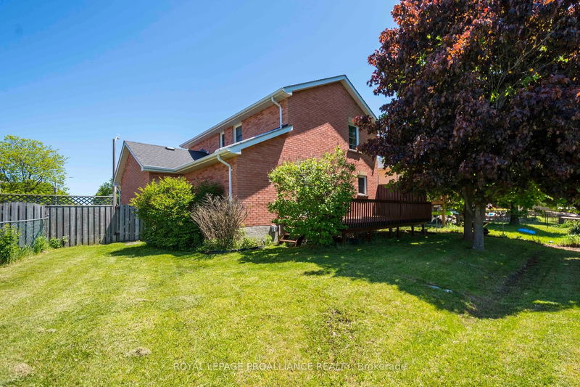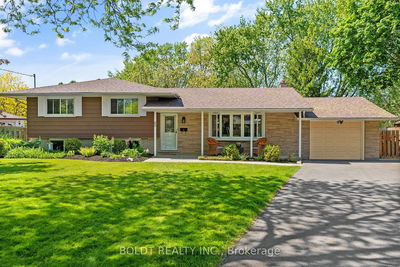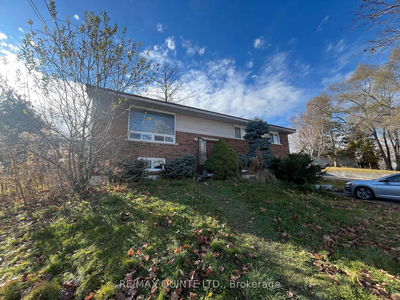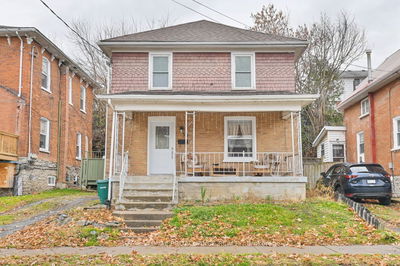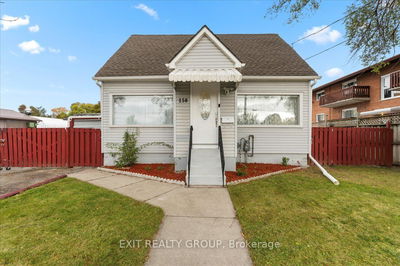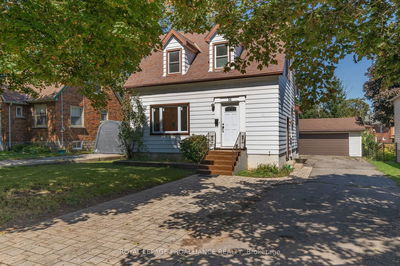Exceptional all brick 2 storey "Georgian style" home situated on a nicely treed quiet street in Belleville's west end. Fully fenced rear yard with views of open space behind giving you a very private spot to sit & enjoy your amazing sunsets. Main level boasts hardwood floors & crown mouldings as well as a formal dining room, family room with patio doors to deck & living room with gas fireplace. Bright, spacious eat in kitchen with loads of cabinetry & plenty of workspace. Upstairs is the master bedroom with large closet & 3 piece ensuite. The other 2 bedrooms are spacious and have walk-in closets. One bedroom has been converted to a walk in closet with tension bar & rod system which can easily be removed & used as a bedroom again. Laundry hookup is on second level & also in basement. Finished downstairs includes a spacious rec room & 4th bedroom. Gas hookup for stove & BBQ. An excellent find in today's market...come see it first, before it's gone!!
详情
- 上市时间: Friday, June 02, 2023
- 城市: Belleville
- 交叉路口: Sherwood/Palmer
- 详细地址: 43 Sherwood Crescent, Belleville, K8P 5G2, Ontario, Canada
- 厨房: Main
- 客厅: Main
- 家庭房: Main
- 挂盘公司: Royal Lepage Proalliance Realty - Disclaimer: The information contained in this listing has not been verified by Royal Lepage Proalliance Realty and should be verified by the buyer.

