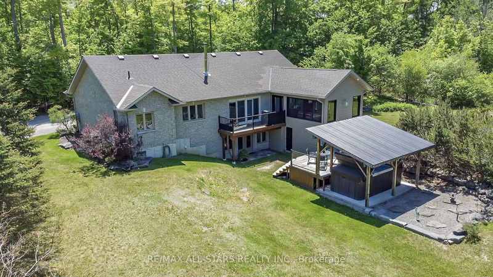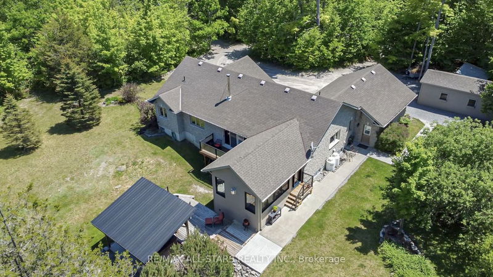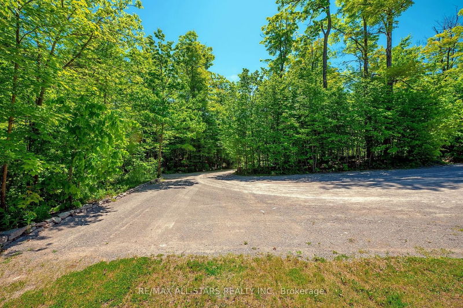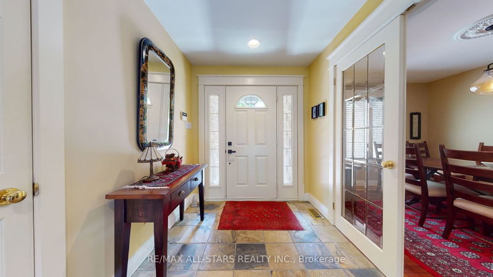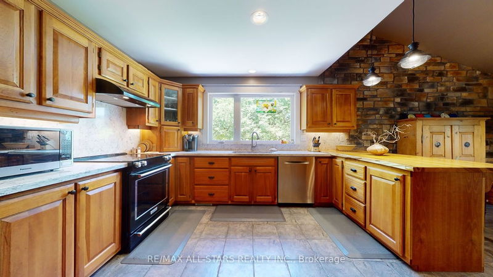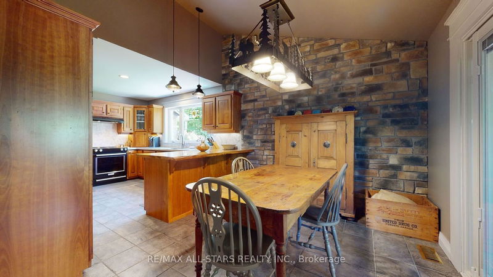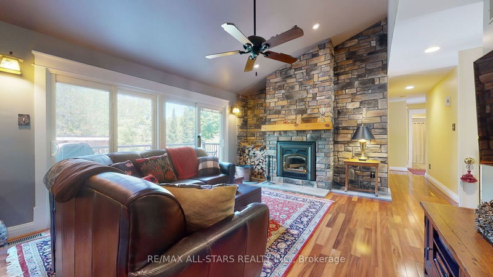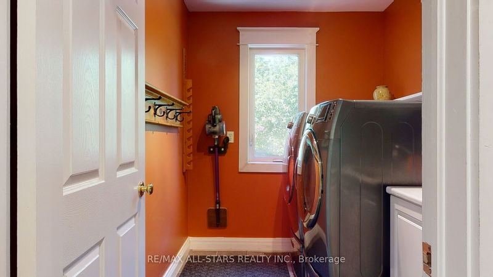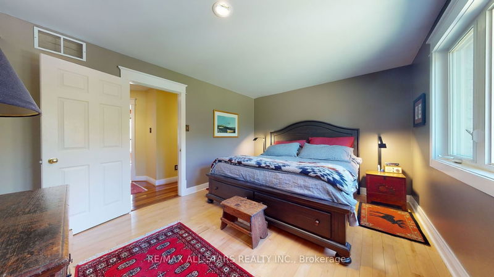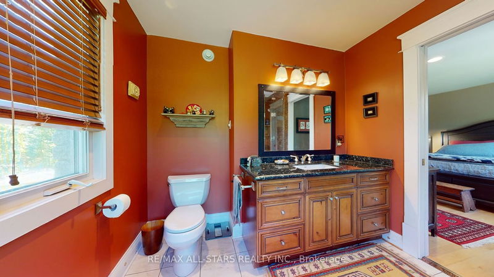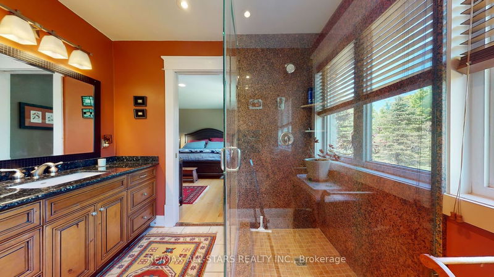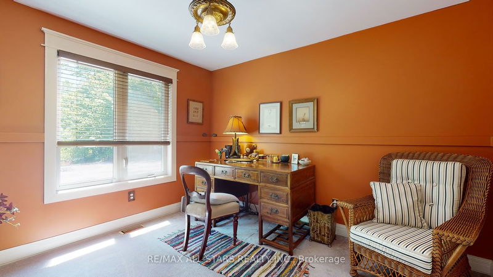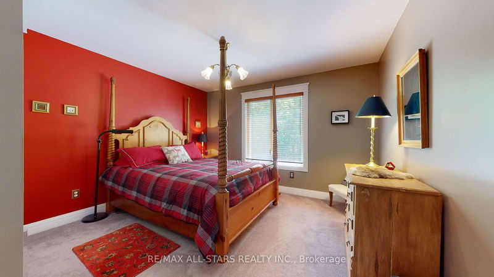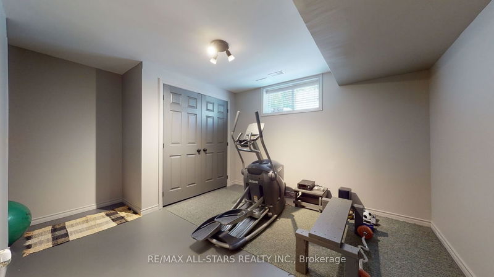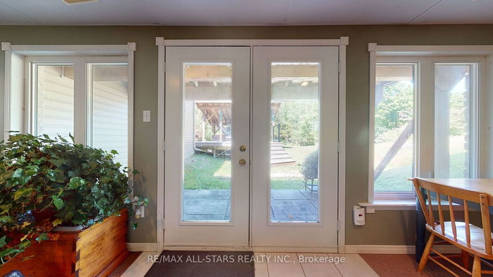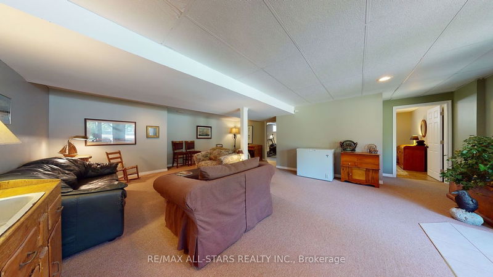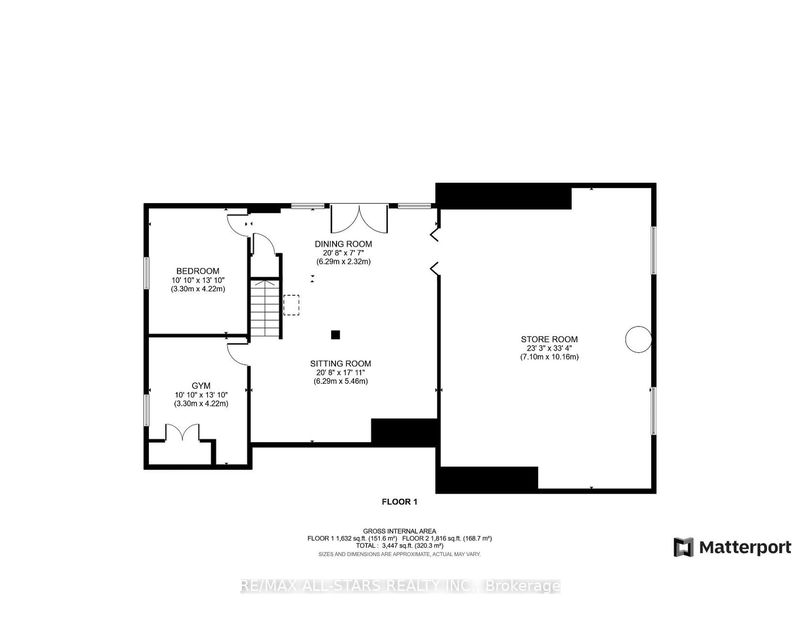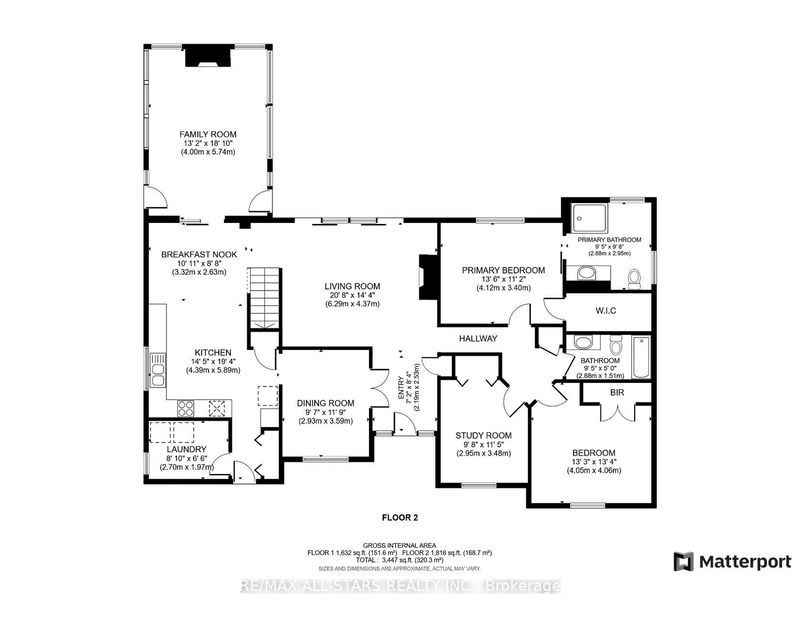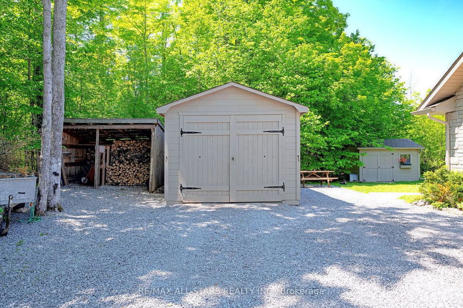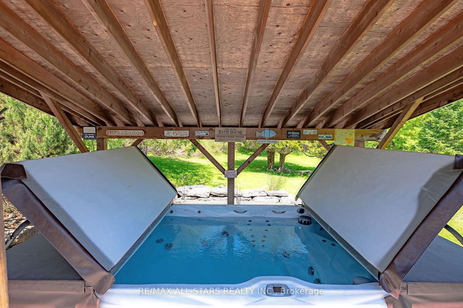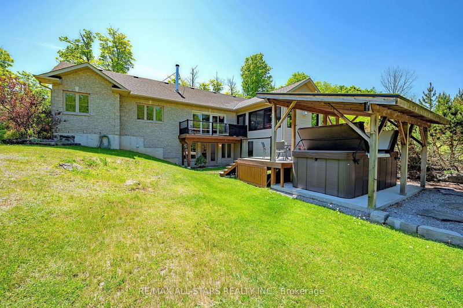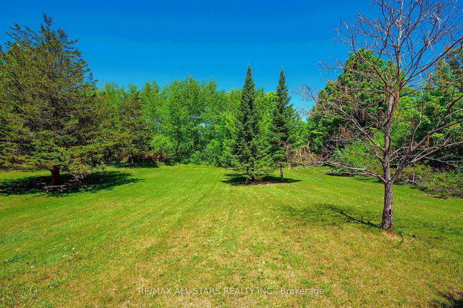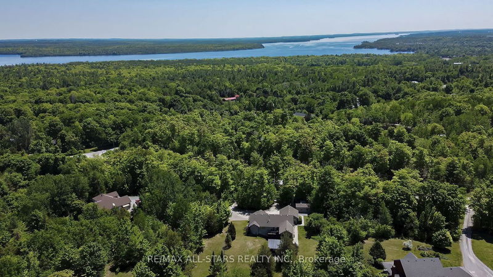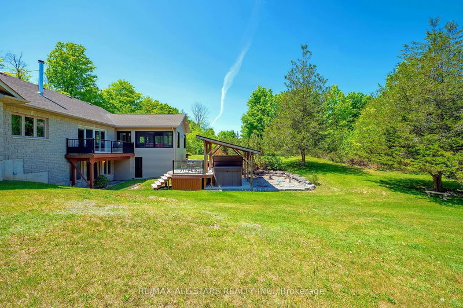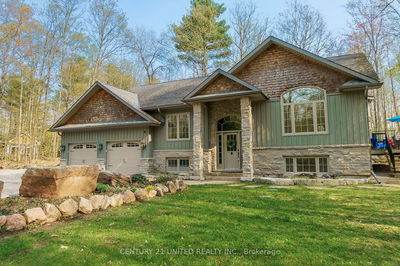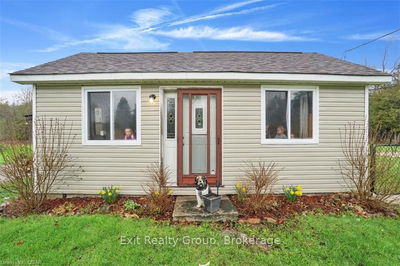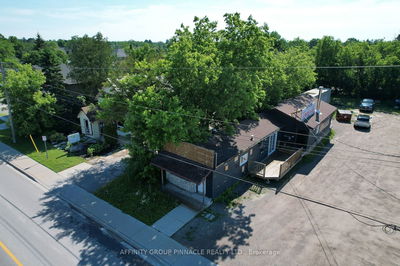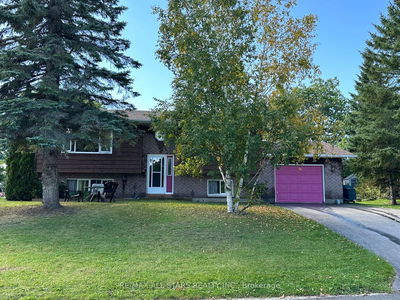Welcome to 205 Ellwood Crescent. Large 2+ acre lot is nestled among other luxury properties. Drive up the tree lined circular driveway and you have arrived at a beautiful, totally private 5 bedroom/2 bath bungalow home which has many rustic touches of stone and wood but with all the modern conveniences. This home has many updates including Tigerwood flooring. Enjoy lots of storage throughout including a main floor laundry room and large kitchen with stone counters and a live edge peninsula. The primary bedroom includes a walk in closet and large ensuite. The stunning dining room is separate but close to the kitchen. There is a newer custom four season "Coach Lamp Homes" sunroom complete with stone propane fireplace. The large lower level has a finished rec room with walkout, two bedrooms, a bathroom rough in, and additional storage. Many walkouts allow peaceful enjoyment of the surrounding landscape and newer covered swim spa. Also, there is a double attached insulated garage,
详情
- 上市时间: Friday, June 02, 2023
- 城市: Galway-Cavendish and Harvey
- 社区: Rural Galway-Cavendish and Harvey
- 交叉路口: Moon Line & Ellwood Cres.
- 详细地址: 205 Ellwood Crescent, Galway-Cavendish and Harvey, K0M 1A0, Ontario, Canada
- 厨房: Main
- 家庭房: Main
- 挂盘公司: Re/Max All-Stars Realty Inc. - Disclaimer: The information contained in this listing has not been verified by Re/Max All-Stars Realty Inc. and should be verified by the buyer.



