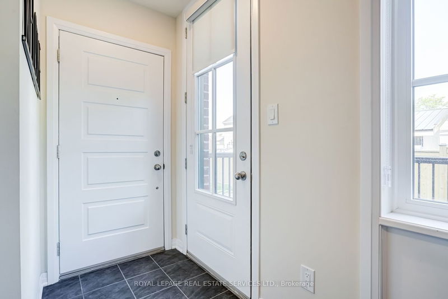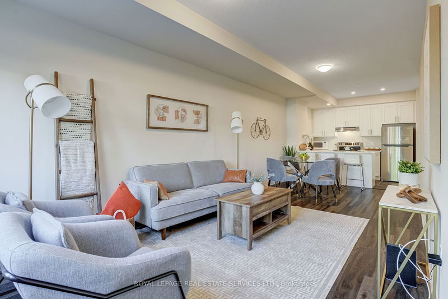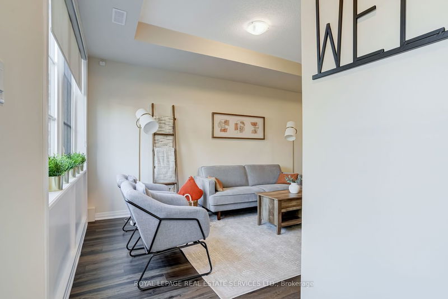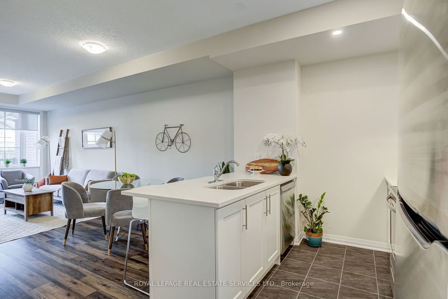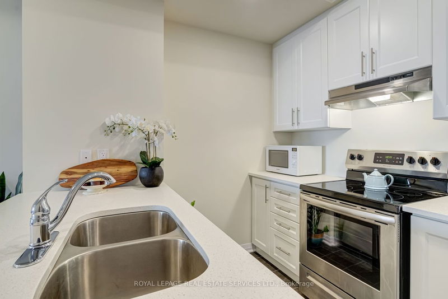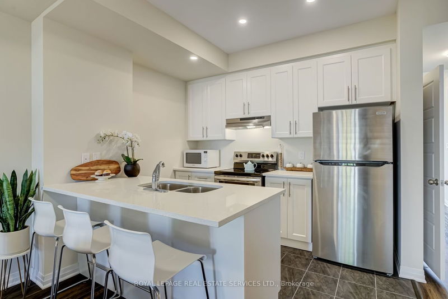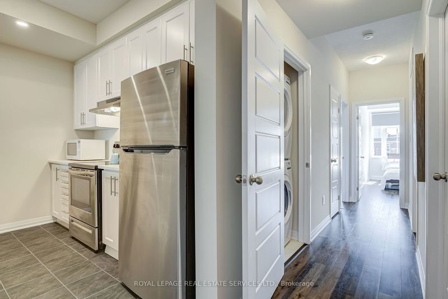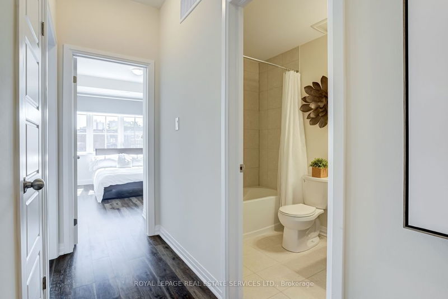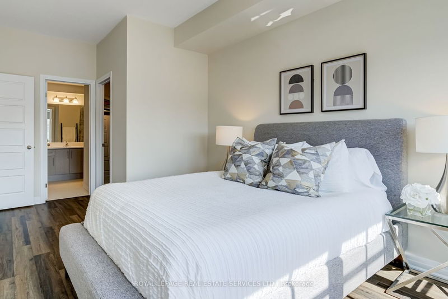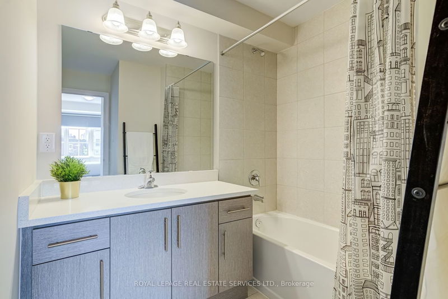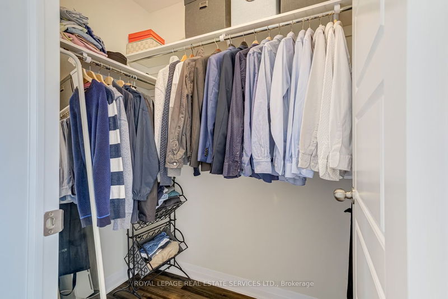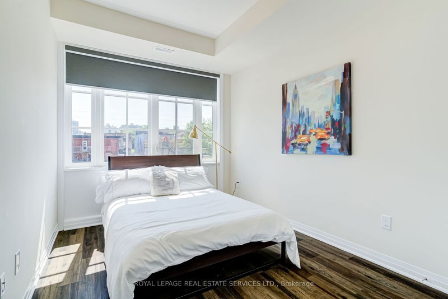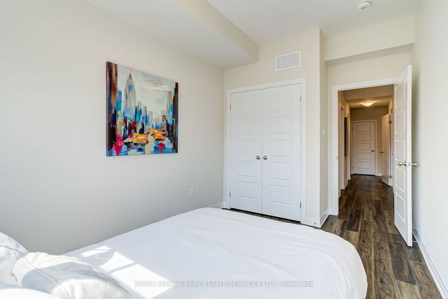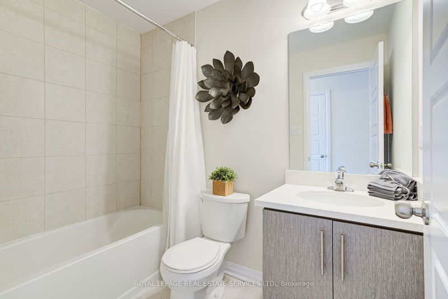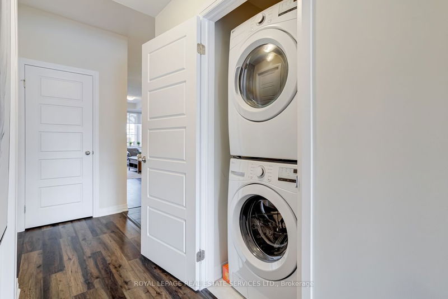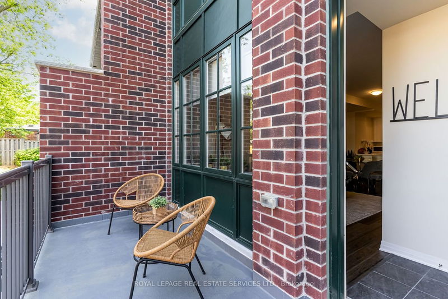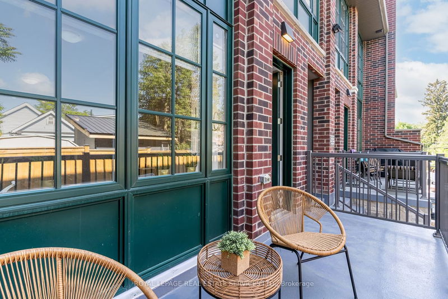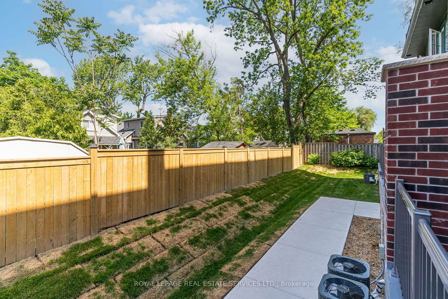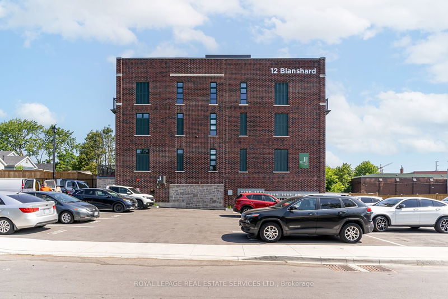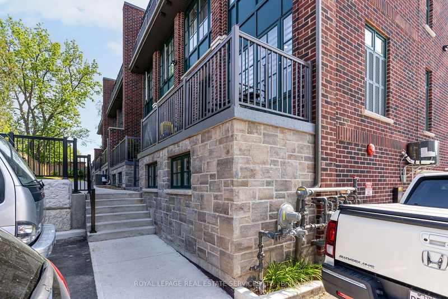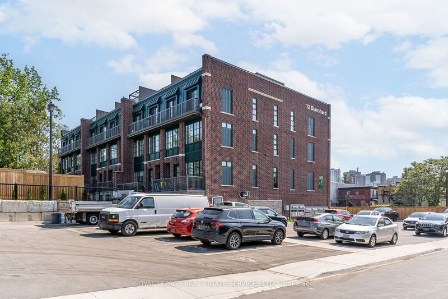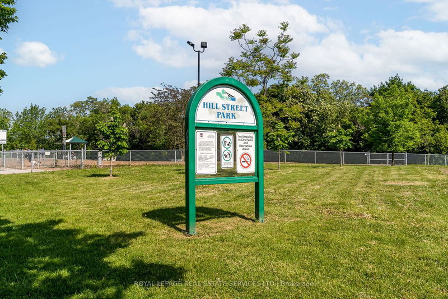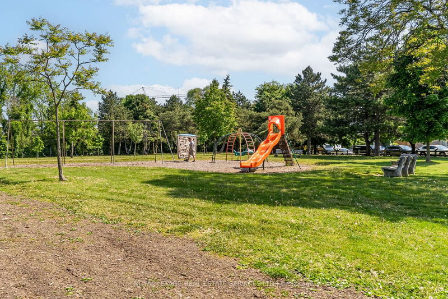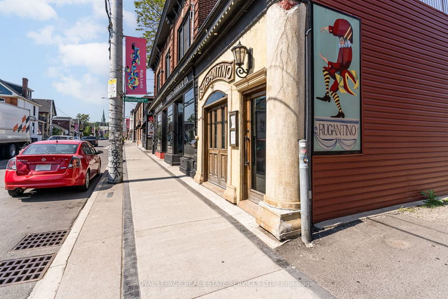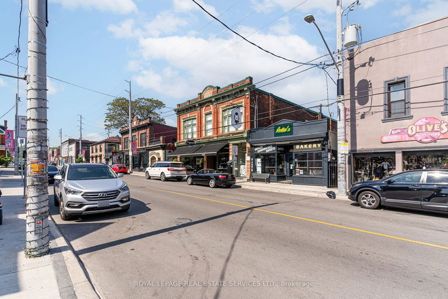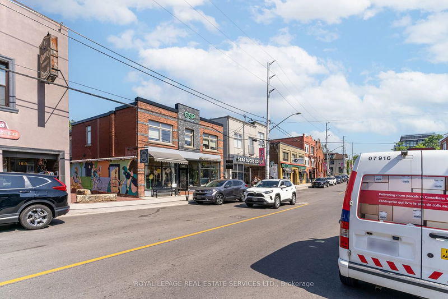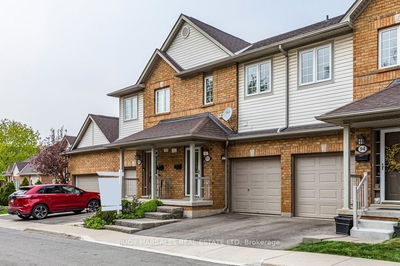Welcome to the Newly Constructed Lofts on Locke. Boasting 1,072 sq ft of Comfortable Living Space with walk out to the Oversize West Facing Terrace and maintenance fees under $195! You'll be greeted by an inviting open-concept layout with soaring 9ft ceilings that seamlessly combines the living, dining, and kitchen areas.The kitchen offers upgraded Stone Countertops, Breakfast Bar, a w/i Pantry, SS Appliances and Separate Dining Area. This home is complete with 2 spacious brdms and 2 full baths. The primary bdrm features a four piece ensuite, walk in closet and large picture windows. Enjoy the long list of upgrades including vinyl flooring throughout, custom window coverings, upgraded cabinetry, potlights, and upgraded countertops in kitchen and baths. Located In One Of Hamilton's Most Sought-After Neighbourhoods within Walking Distance to Restaurants and Shops on Locke St., Highway Access & Fantastic Schools. Transferable TARION warranty. *new build-taxes are not yet assessed*
详情
- 上市时间: Thursday, June 01, 2023
- 3D看房: View Virtual Tour for 204-12 Blanshard Street
- 城市: Hamilton
- 社区: Kirkendall
- Major Intersection: Melbourne & Locke St
- 详细地址: 204-12 Blanshard Street, Hamilton, L8P 0C7, Ontario, Canada
- 厨房: Pantry, Granite Counter, Breakfast Bar
- 挂盘公司: Royal Lepage Real Estate Services Ltd. - Disclaimer: The information contained in this listing has not been verified by Royal Lepage Real Estate Services Ltd. and should be verified by the buyer.


