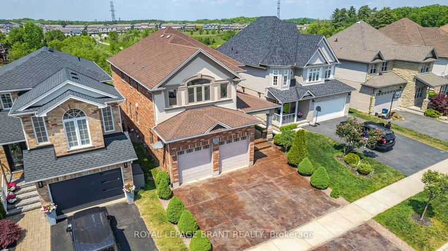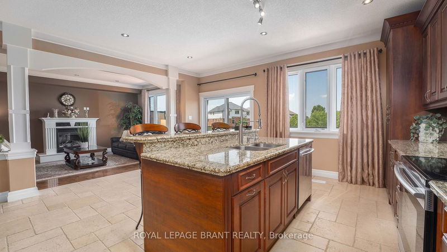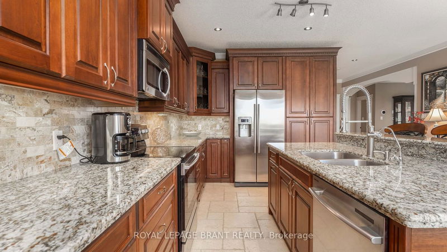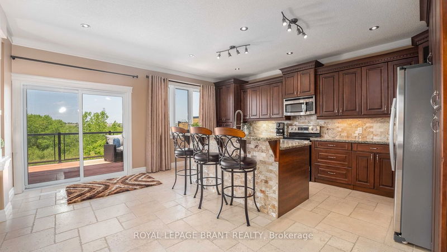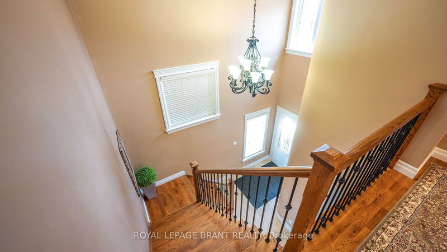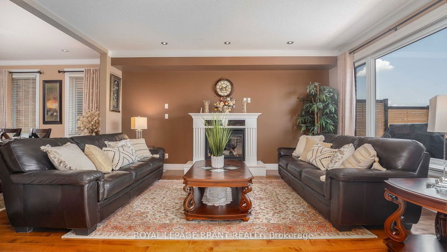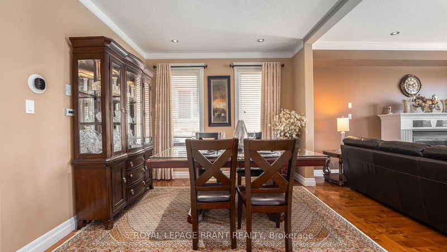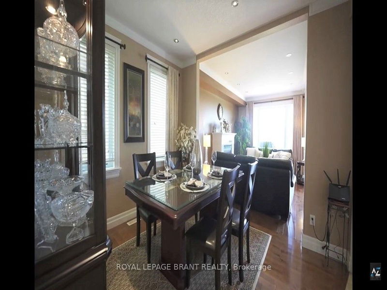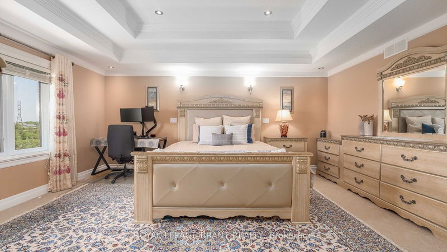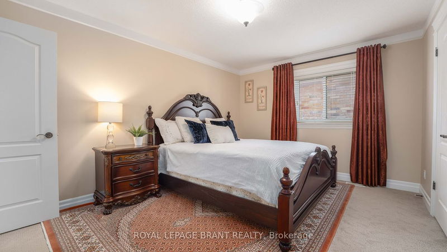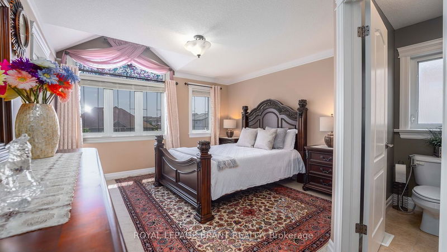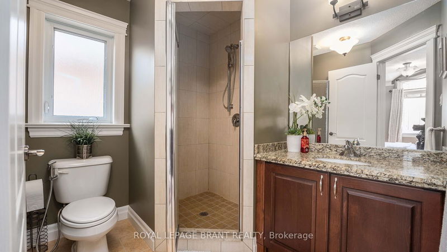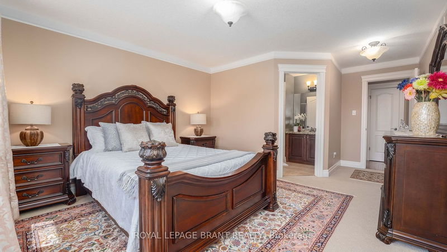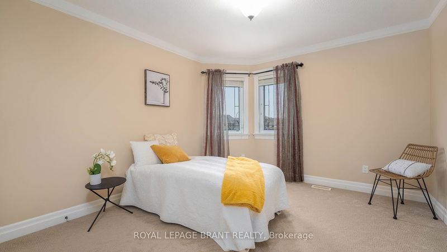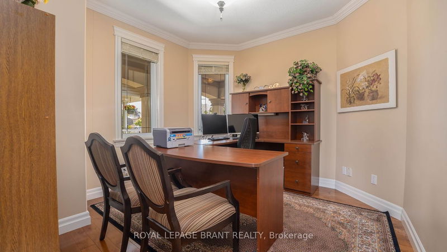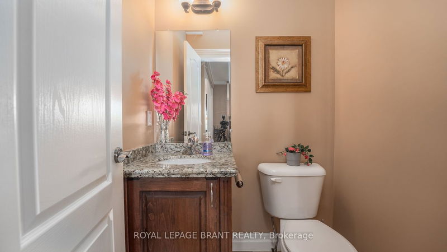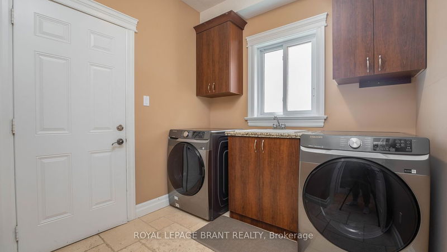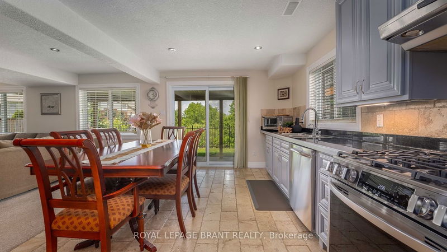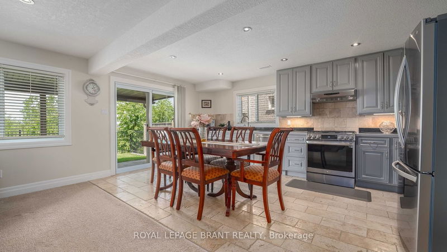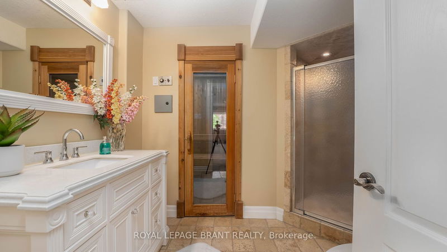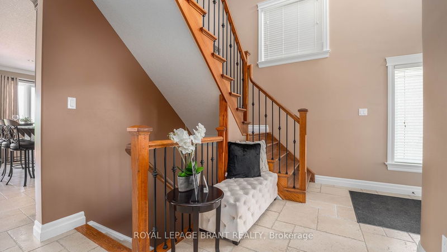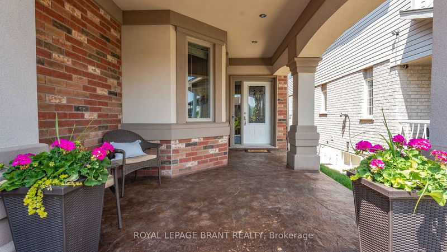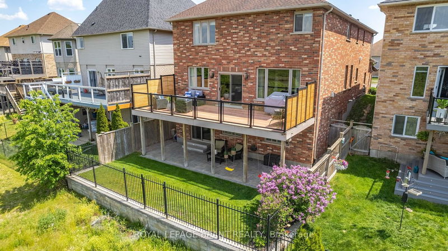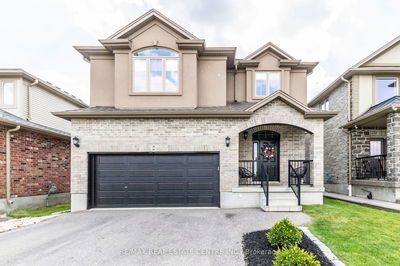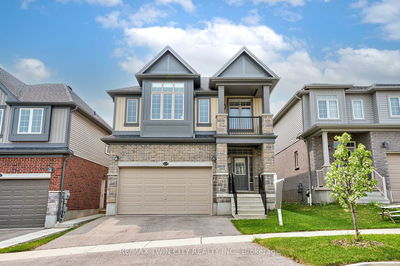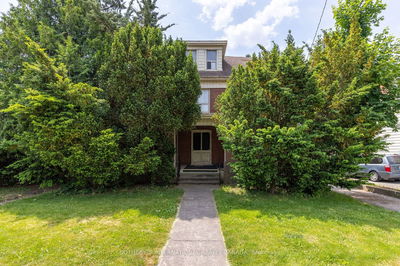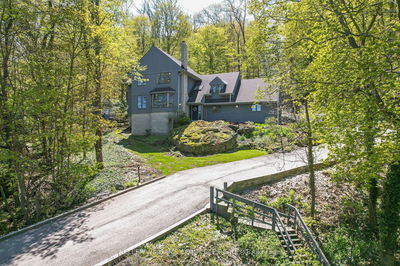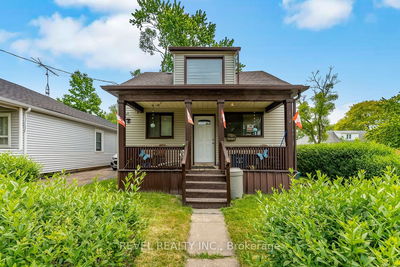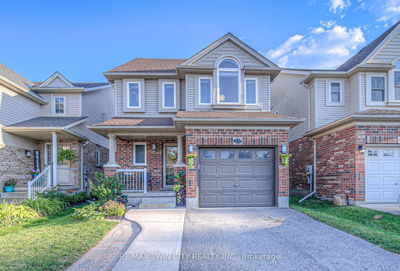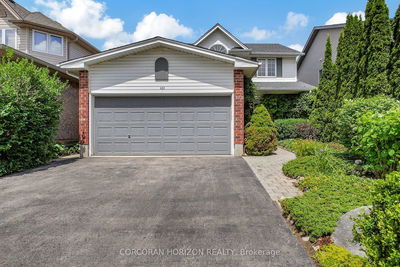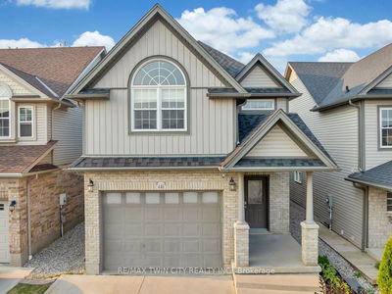Looking for your forever home? Look no further! This 4+1 bed,5 bath executive home is appointed with numerous luxury features, including a full in-law with an additional kitchen. The kitchen is a chef's delight with a walkout to a large deck. main floor office, 2 storey foyer with open wood staircase, huge master bedroom, with recessed ceiling, pot lights, large walk-in closet and luxury 6 piece ensuite bath, an additional bedroom with a private 3 pc ensuite & a large 5 pc main bath. The finished basement provides an additional bedroom, a large 3 pc bath, a large built-in cedar sauna and so much more. The yard is fully fenced with a rod iron fence, retaining wall, a glassed-in composite deck, a lower-level interlock backyard patio. Updates include: AC, Furnace, SS Appliances & laundry with 2022 Samsung washer & dryer. There is so much more to see. Call for your private showing to see all that this home and neighbourhood have to offer and get ready to make your dreams a reality!
详情
- 上市时间: Wednesday, May 31, 2023
- 3D看房: View Virtual Tour for 55 Maitland Street
- 城市: Waterloo
- 详细地址: 55 Maitland Street, Waterloo, N2R 1V2, Ontario, Canada
- 厨房: Main
- 挂盘公司: Royal Lepage Brant Realty - Disclaimer: The information contained in this listing has not been verified by Royal Lepage Brant Realty and should be verified by the buyer.


