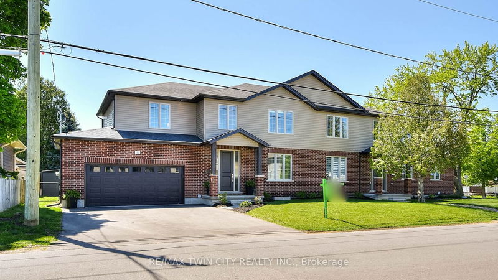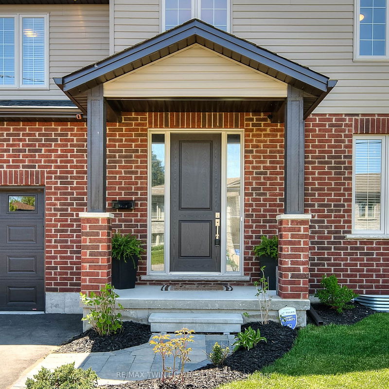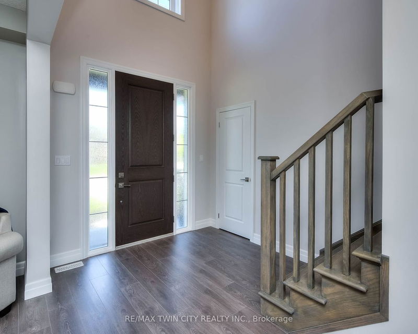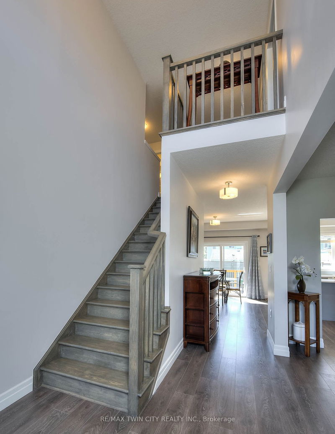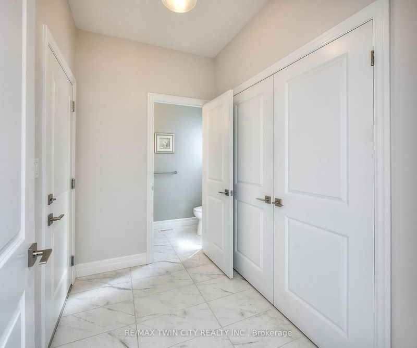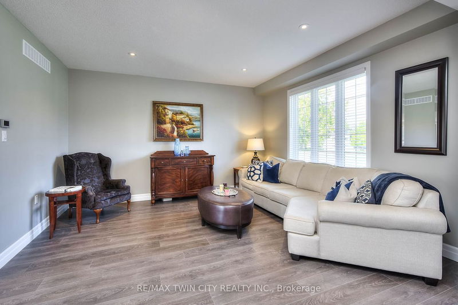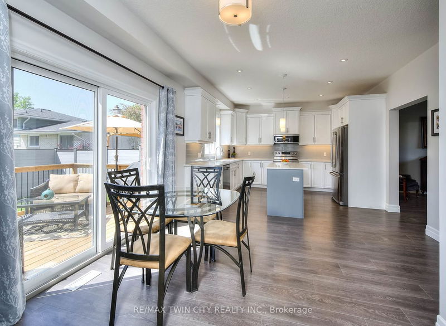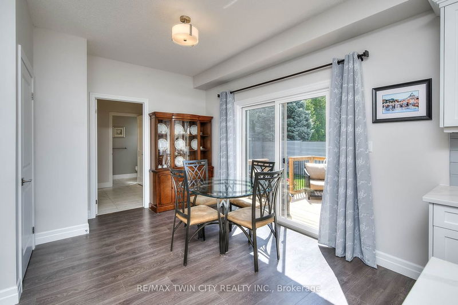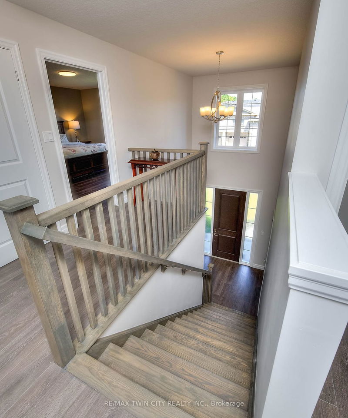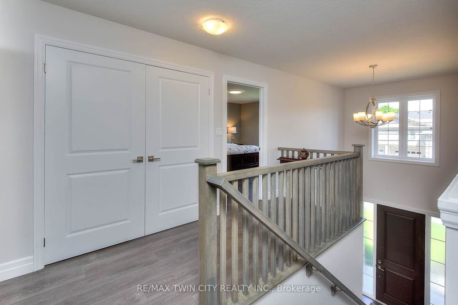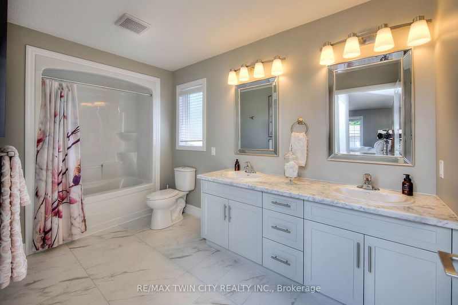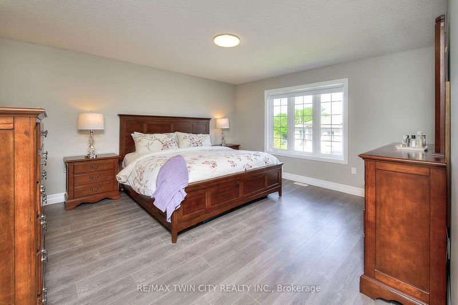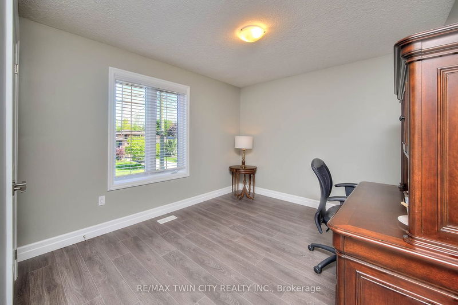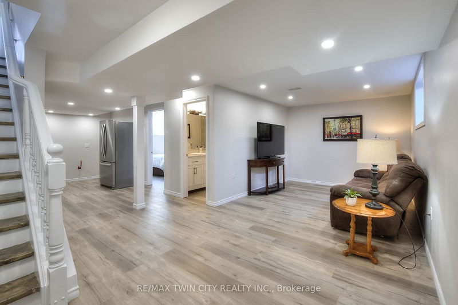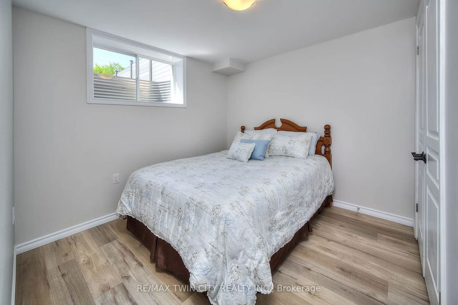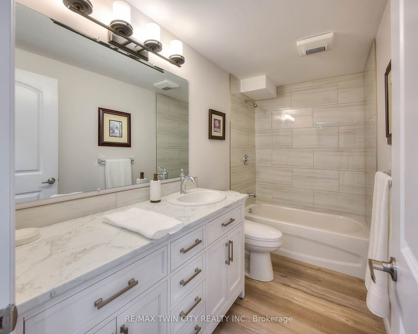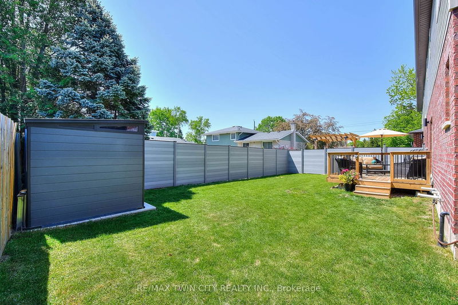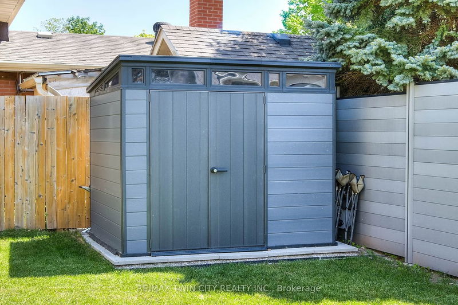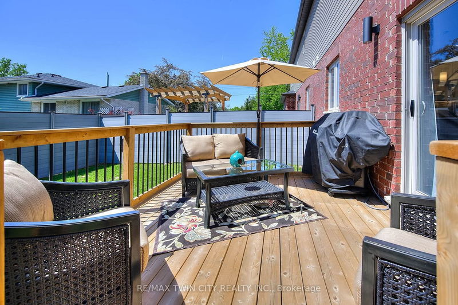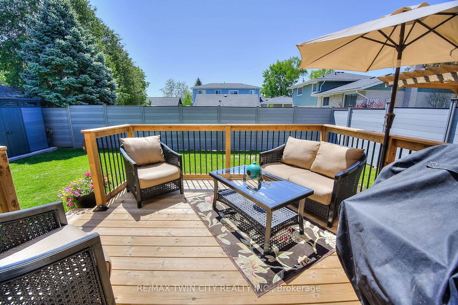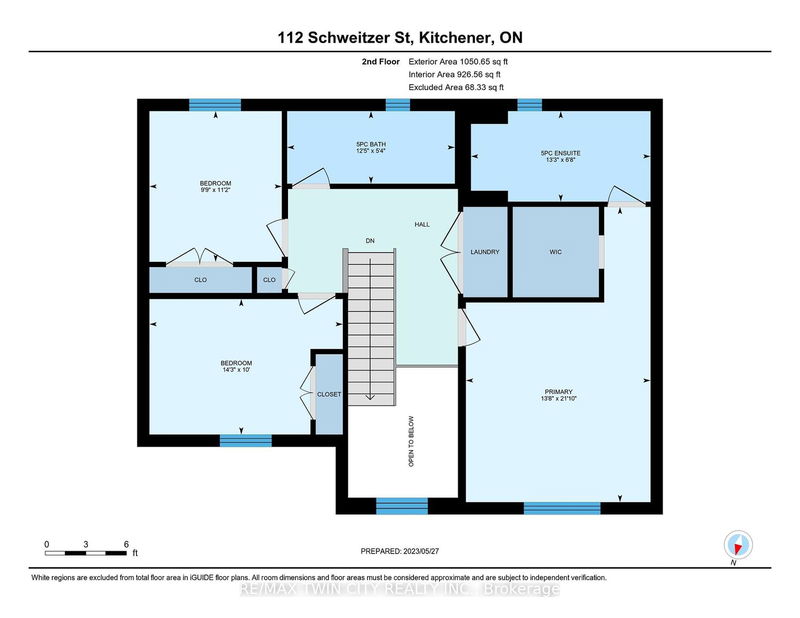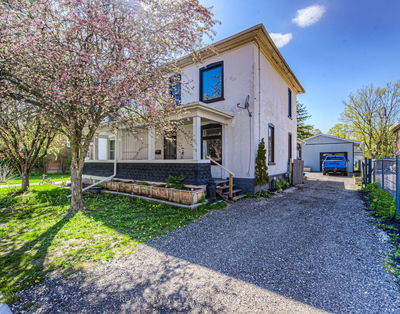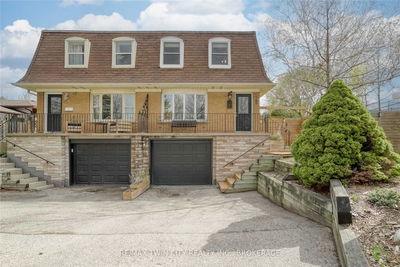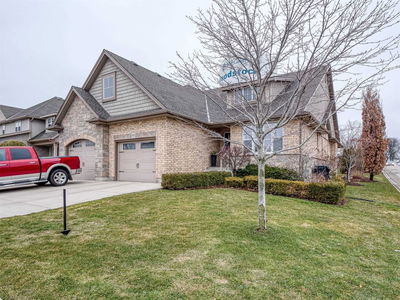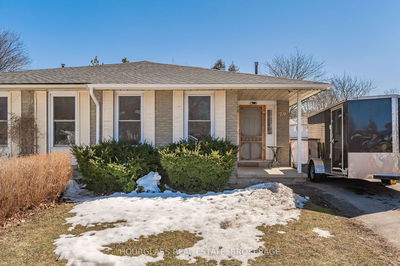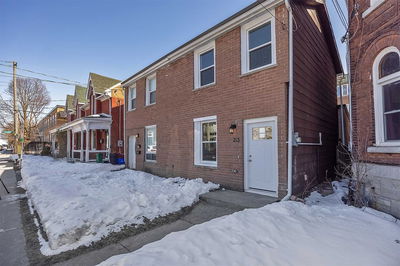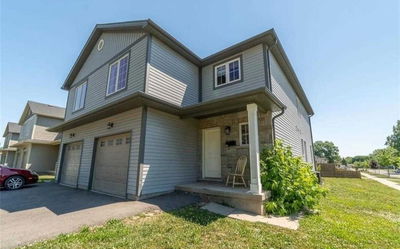Custom-Built home-over 2200 square feet of finished living space it features 4 bedrooms and 4 bathrooms. Features 4 bedrooms and 4 bathrooms. Fully insulated two-car garage and enter directly into your home where there is a large closet and 2-piece bath. 2-storey ceiling. High-quality engineered laminate flooring unifies the bright and airy living room, dining room, and kitchen. The living area is large enough for the next family gathering or movie night with friends.featuring an abundance of cabinetry, granite countertops, island with power, and stainless steel appliances. Upstairs, you'll find your large master bedroom with 5-piece ensuite and generous walk-in closet. Two more big bedrooms and second full bathroom with double sinks offers comfortable living spaces for family members or guests. 2nd-floor laundry offers ultimate convenience. beautifully-finished basement has in-law suite potential with a bedroom, 4-piece bath, rec room, and rough-in for a kitchen.
详情
- 上市时间: Monday, May 29, 2023
- 3D看房: View Virtual Tour for 112 Schweitzer Street
- 城市: Kitchener
- 交叉路口: Nelson
- 详细地址: 112 Schweitzer Street, 厨房er, N2K 1B8, Ontario, Canada
- 厨房: Main
- 客厅: Main
- 挂盘公司: Re/Max Twin City Realty Inc. - Disclaimer: The information contained in this listing has not been verified by Re/Max Twin City Realty Inc. and should be verified by the buyer.

