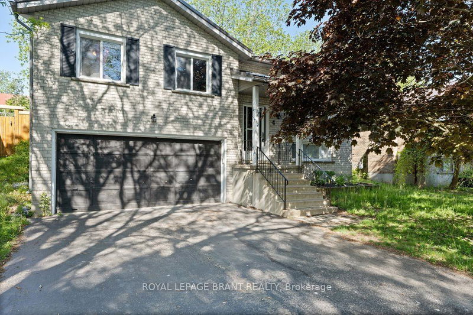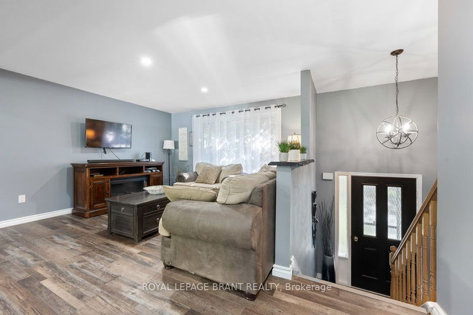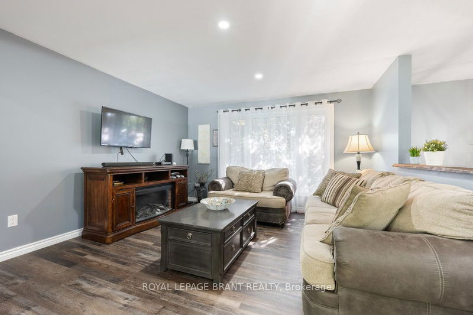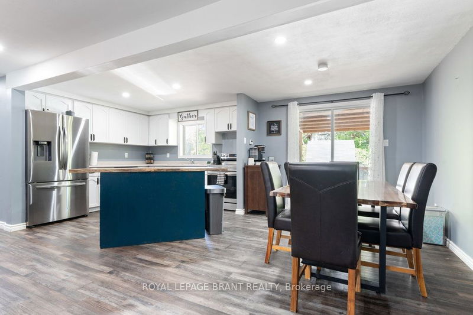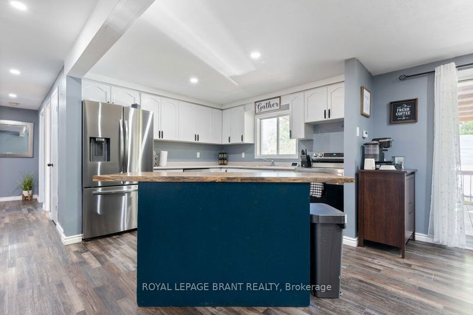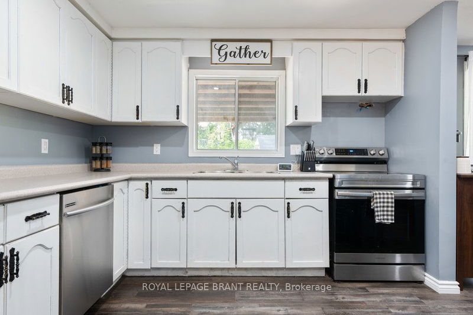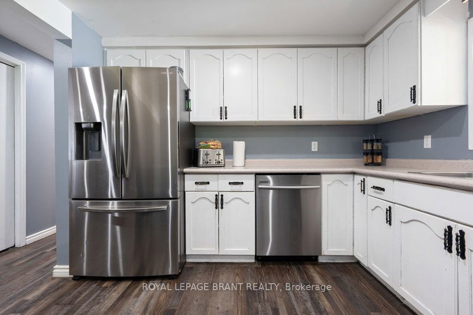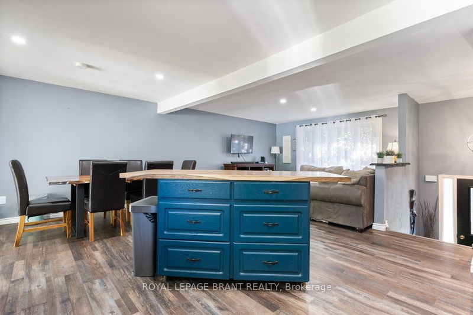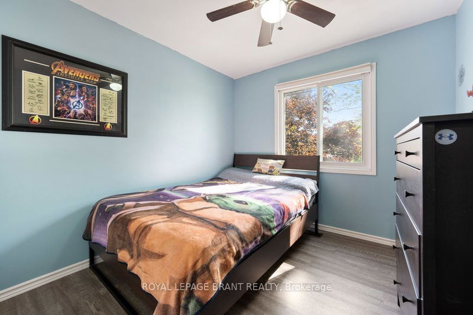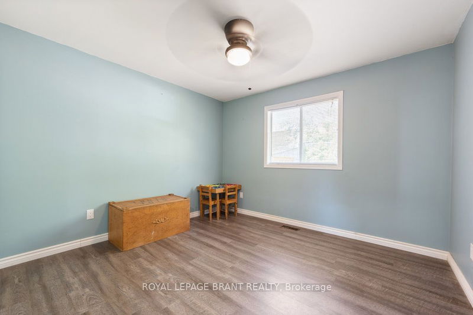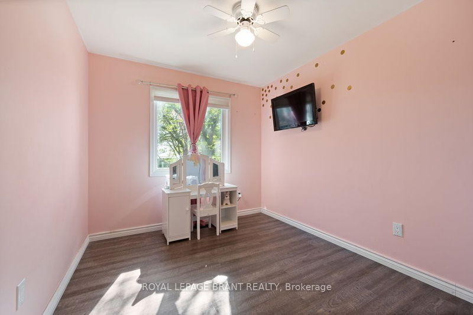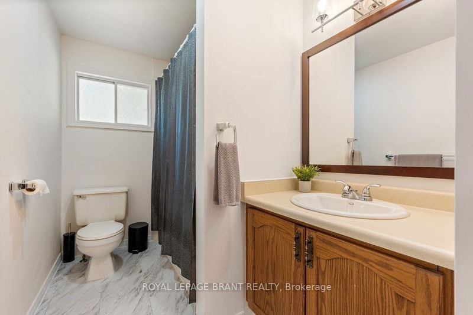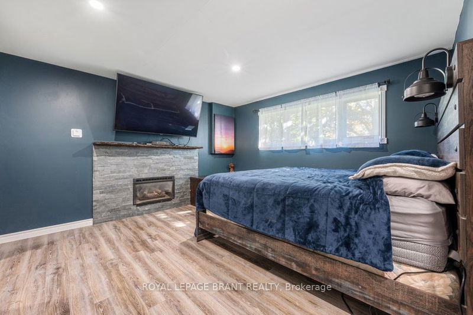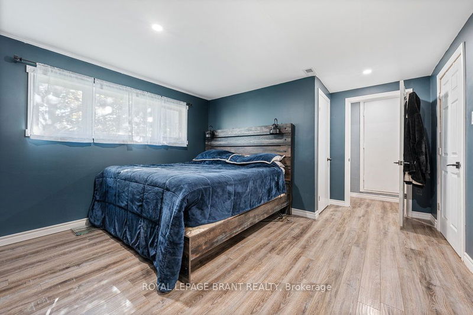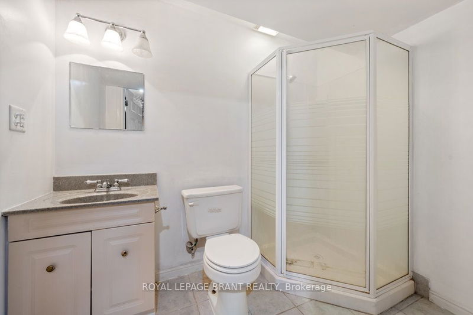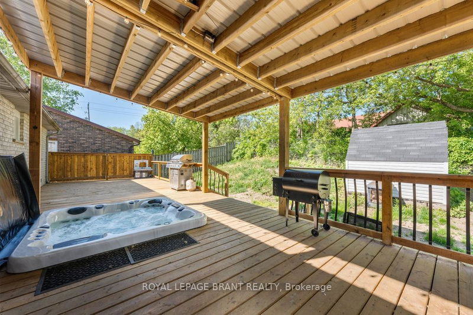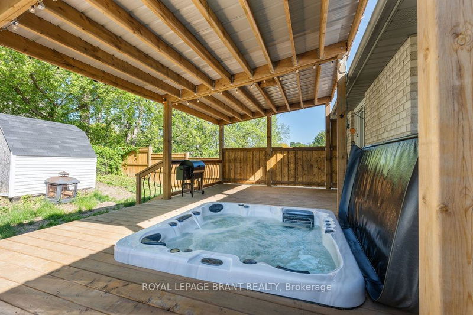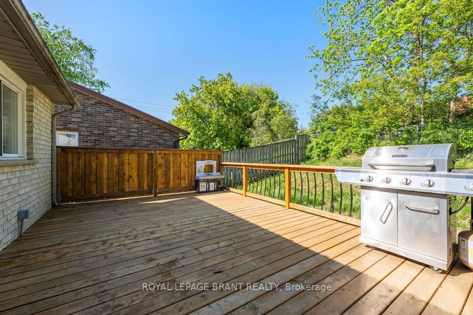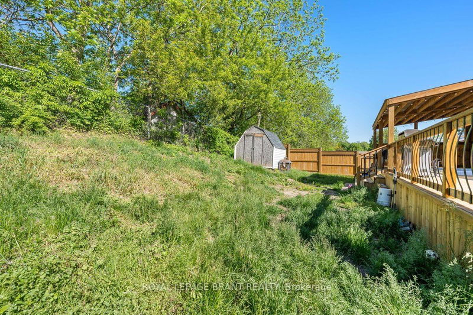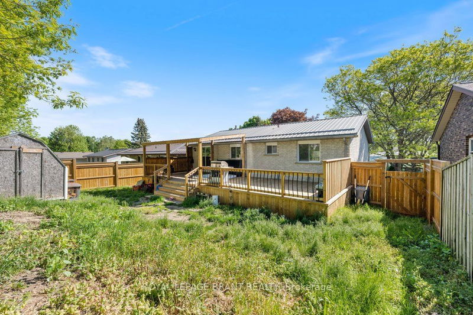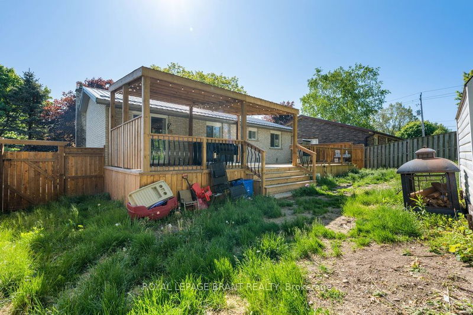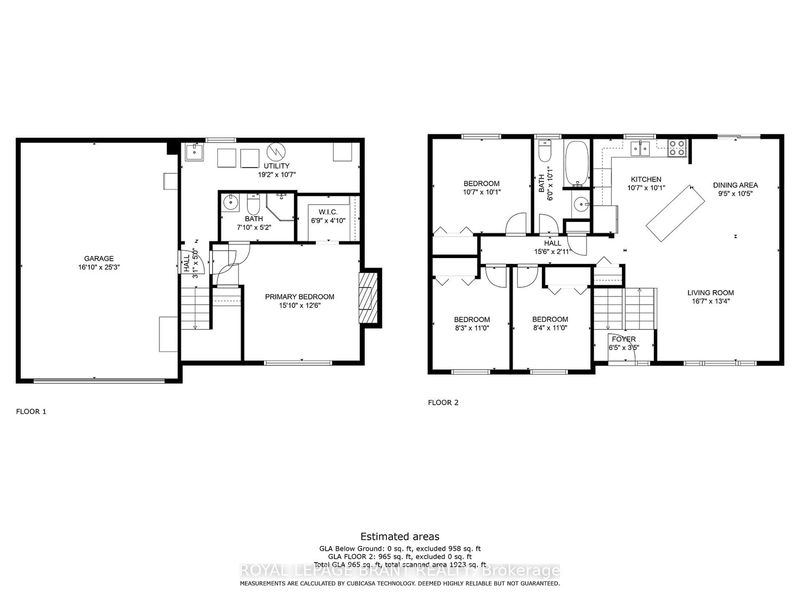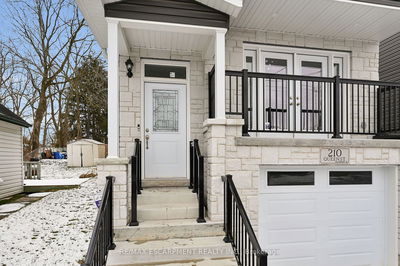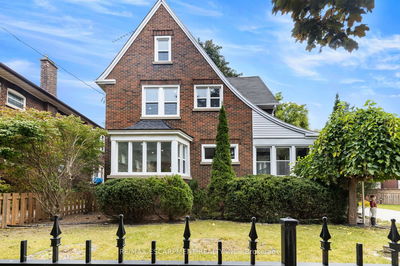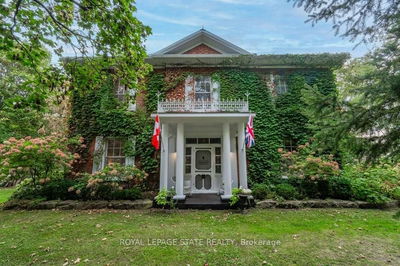Looking for a raised bungalow to support your growing family in a quiet/mature neighbourhood? This family home offers 4 Bedrooms, 2 full bathrooms, over 1000 sq. ft. of living space, a double car garage and a beautiful backyard for entertaining! Plenty of upgrades have been completed throughout, starting with an open concept kitchen with a moveable island, all newer flooring, a master bedroom in the basement with a 3-piece ensuite, walk-in closet, and gas fireplace. On the upper level, the sliding patio doors walkout to a fully fenced yard, and a freshly completed 14x40 deck, with a built-in pergola and walk-in hot tub for those relaxing evenings. If you're just getting into the market, or you're looking to start a family, this home is the one for you!
详情
- 上市时间: Saturday, May 27, 2023
- 3D看房: View Virtual Tour for 4 Brant Street
- 城市: Norfolk
- 社区: Simcoe
- 详细地址: 4 Brant Street, Norfolk, N3Y 5G2, Ontario, Canada
- 厨房: Main
- 客厅: Main
- 挂盘公司: Royal Lepage Brant Realty - Disclaimer: The information contained in this listing has not been verified by Royal Lepage Brant Realty and should be verified by the buyer.

