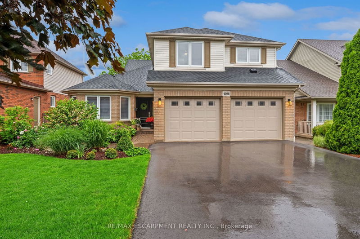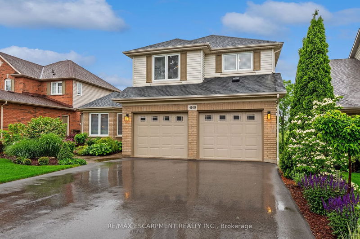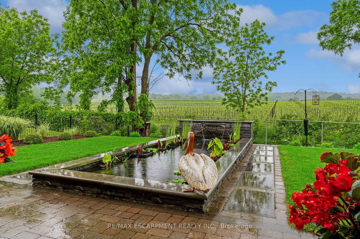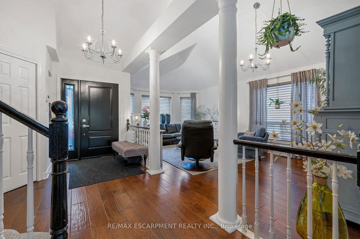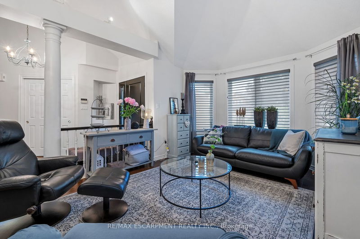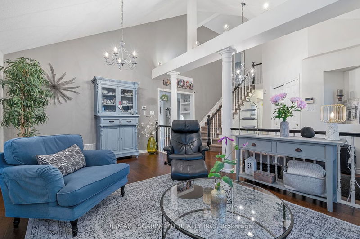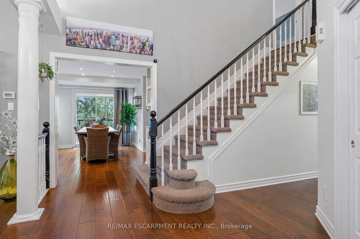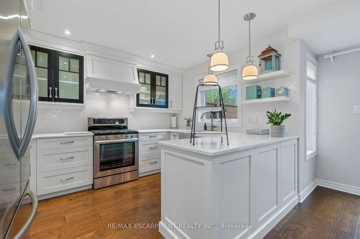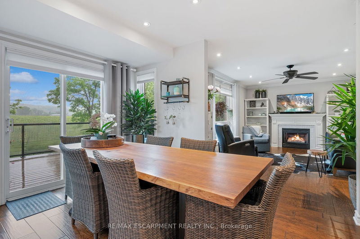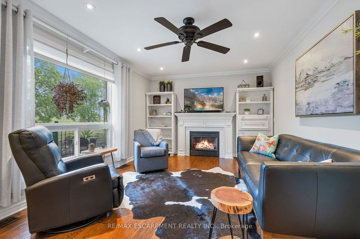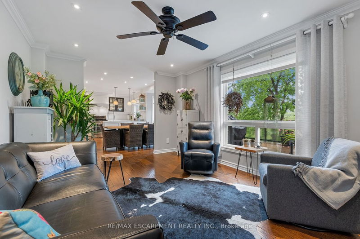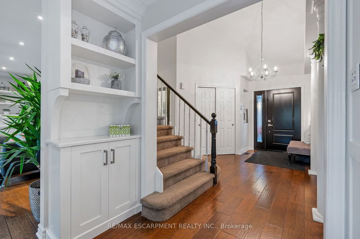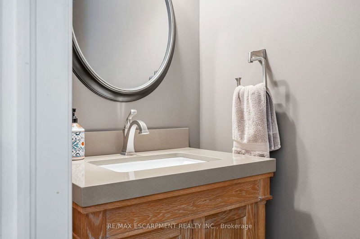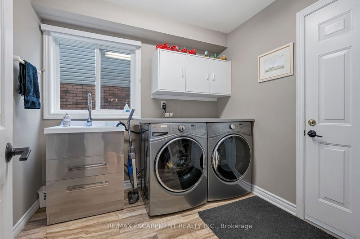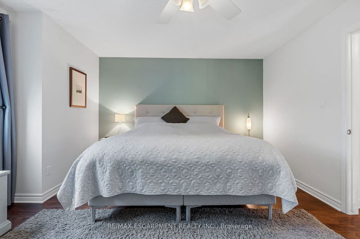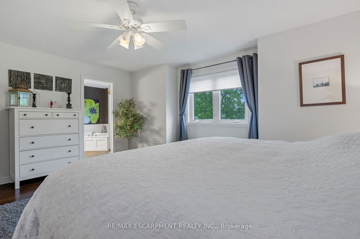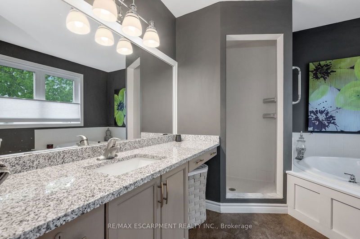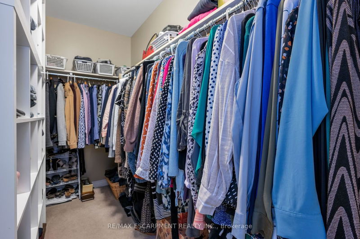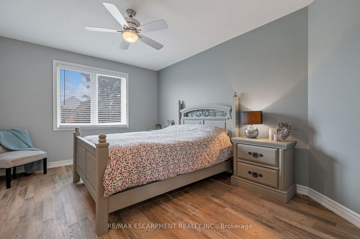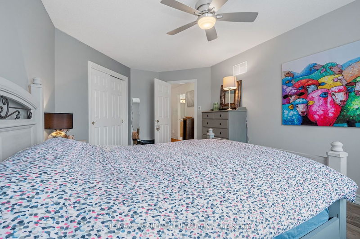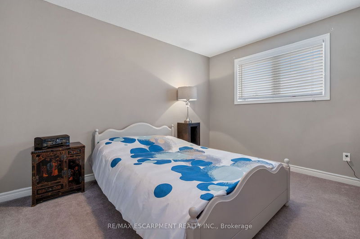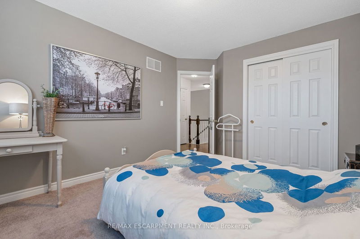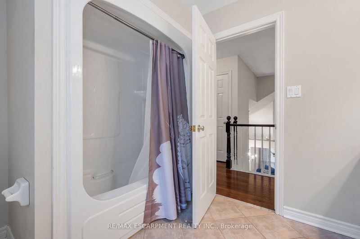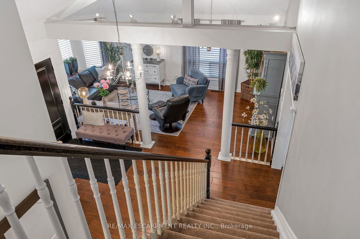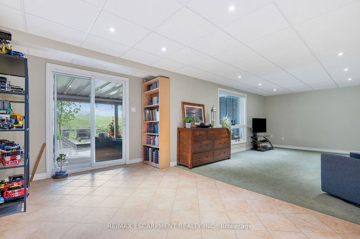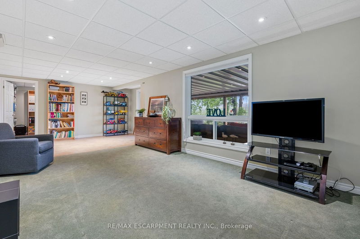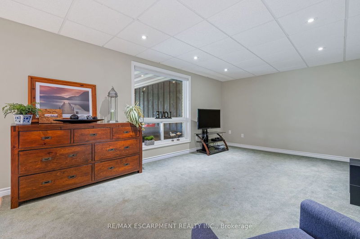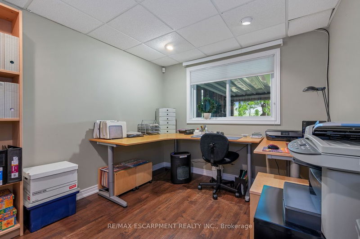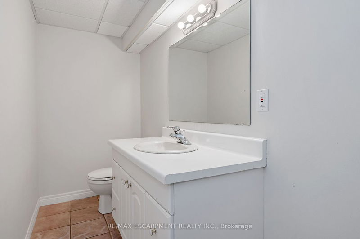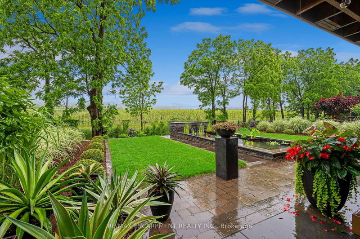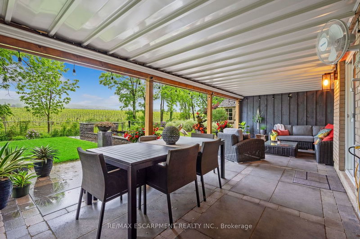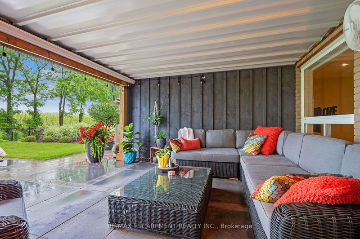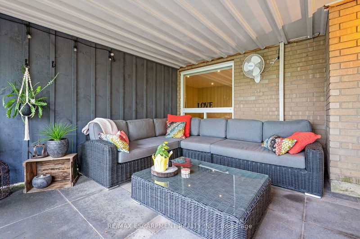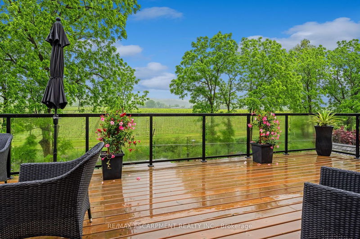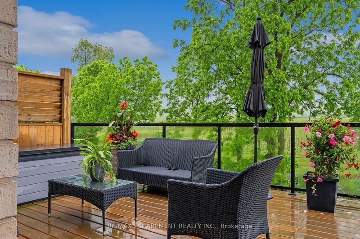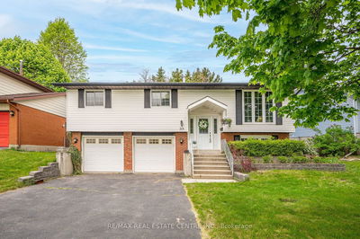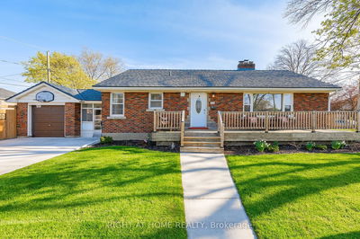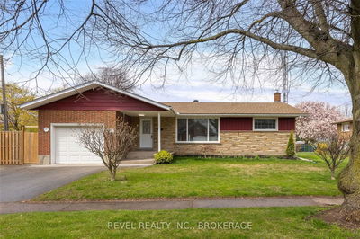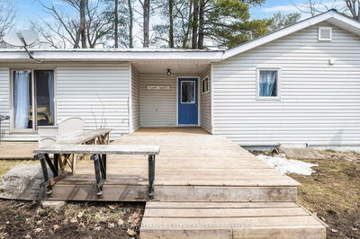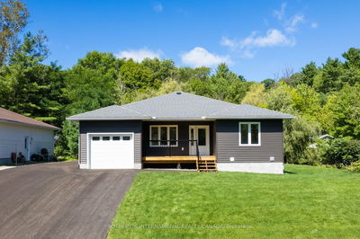Located on one of Beamsville's most sought after streets, this charming 2,120sqft Two Storey Home is situated on a 49x131ft lot that backs onto vineyards & has spectacular sunsets! Enter into the large foyer which opens up to the formal living room with vaulted ceilings. The stunning custom kitchen features quartz countertops, stainless steel appliances, gas stove & lots of cabinet space. The dinette area has sliding doors to a deck, & flows into the family room with gas fireplace. The rest of the main floor includes a 2 pce bathroom & mud room/laundry room with inside access to the garage. The second floor features 3 spacious bedrooms, the master bedroom has hardwood floors, a 4 pce ensuite with separate tub & shower & a walk-in closet. Also on this level is a 4 pce bathroom. The basement has a full walk out at ground level to a covered patio, a finished rec room, bedroom, 2 pce bathroom, & lots of storage space.
详情
- 上市时间: Friday, May 26, 2023
- 城市: Lincoln
- 交叉路口: Stadelbauer
- 详细地址: 4108 Highland Park Drive, Lincoln, L0R 1B7, Ontario, Canada
- 客厅: Main
- 厨房: Main
- 家庭房: Main
- 挂盘公司: Re/Max Escarpment Realty Inc. - Disclaimer: The information contained in this listing has not been verified by Re/Max Escarpment Realty Inc. and should be verified by the buyer.

