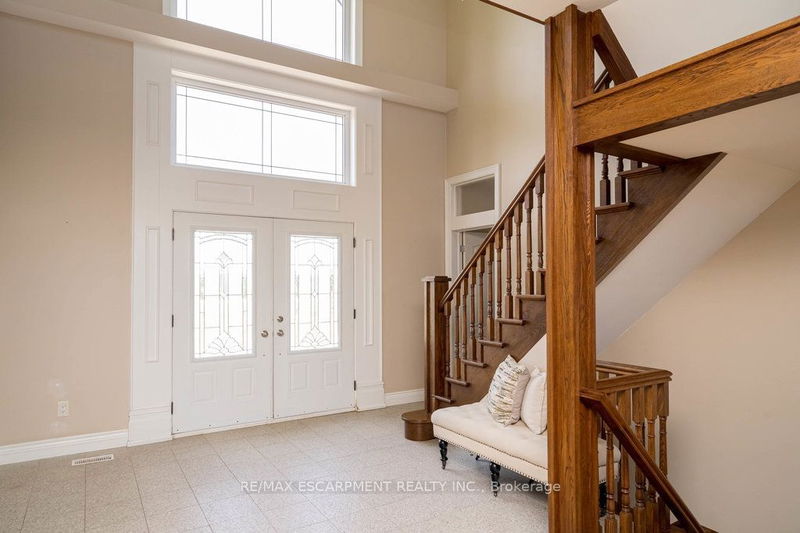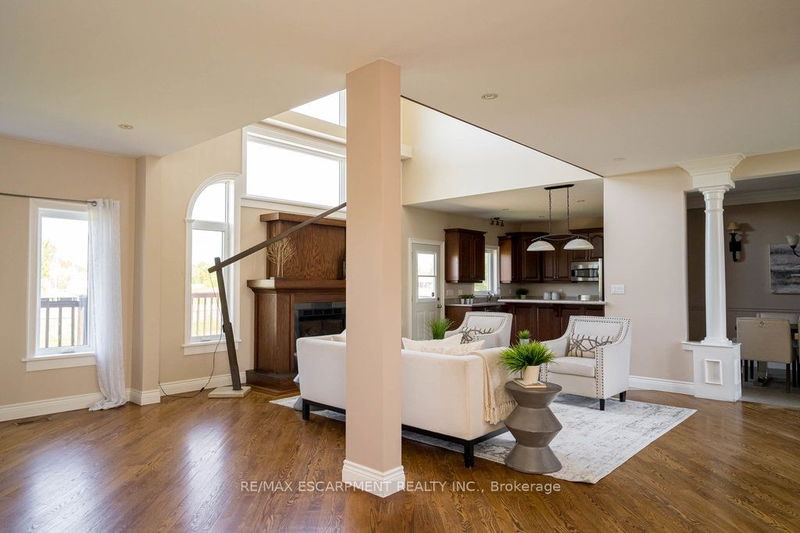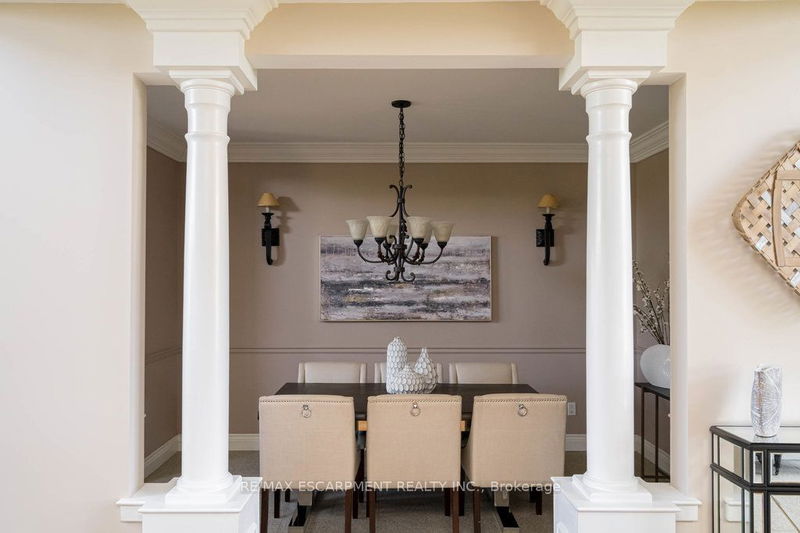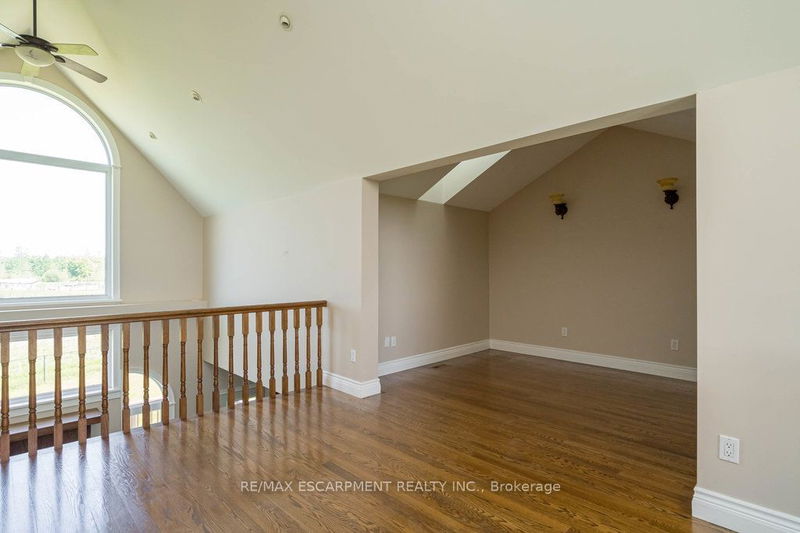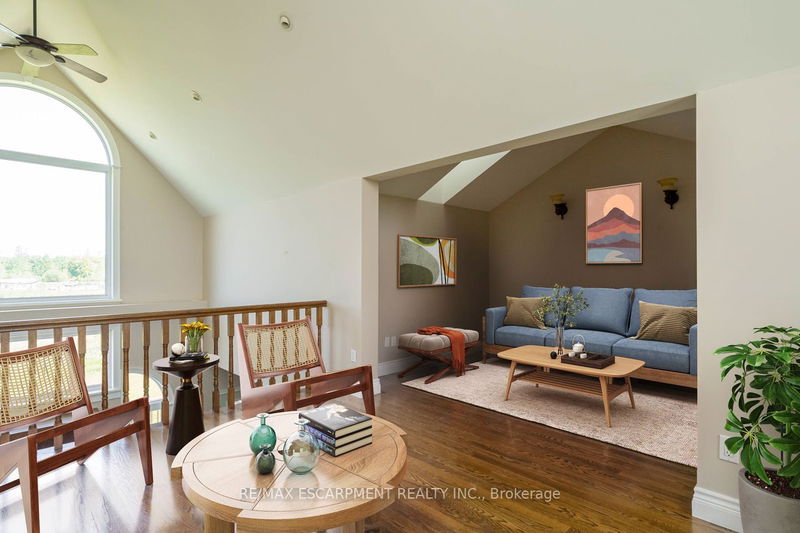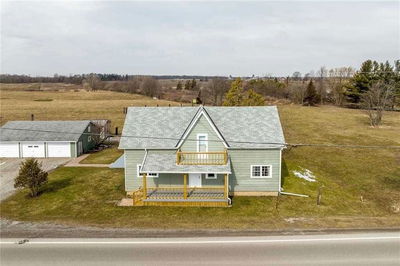Experience The Beauty Of Nature With This Custom-Built Four-Bedroom Bungaloft 3-Bath Home, Situated On A 2.5-Acre Property Just Minutes Away From The Grand River And The Charming Town Of Dunnville, Shopping, Hospital & Restaurants And Byng Island Conservation Area. Immerse Yourself In An Open-Concept Main Level Featuring A Two-Story Foyer And A Great Room With A Fireplace And Two-Story Windows. Entertain Guests In A Formal Dining Room And Eat-In Kitchen With Stunning Granite Countertops And Stainless Steel Appliances. Enjoy A Spacious Living Room And Main Floor Office. Located On The Main Floor, The Primary Suite Boasts A Lavish Five-Piece Bath With A Soaker Tub And Shower For Two, A Walk-In Closet, And Grand Deck Access. Capture Picturesque Views Of The Pond And Lush Greenery From The Deck. The Upper Level Features A Media Room And A Second Principal Room With A Private Ensuite Bath. Rsa
详情
- 上市时间: Friday, May 26, 2023
- 3D看房: View Virtual Tour for 4491 Haldimand 20 Road
- 城市: Haldimand
- 社区: Dunnville
- 详细地址: 4491 Haldimand 20 Road, Haldimand, N1A 2W3, Ontario, Canada
- 客厅: Hardwood Floor, Open Concept, Fireplace
- 厨房: Double Sink, Stainless Steel Appl, Tile Floor
- 挂盘公司: Re/Max Escarpment Realty Inc. - Disclaimer: The information contained in this listing has not been verified by Re/Max Escarpment Realty Inc. and should be verified by the buyer.




