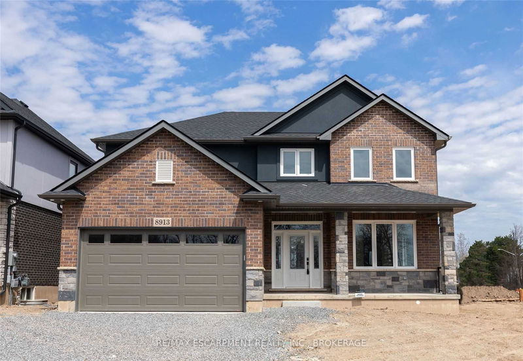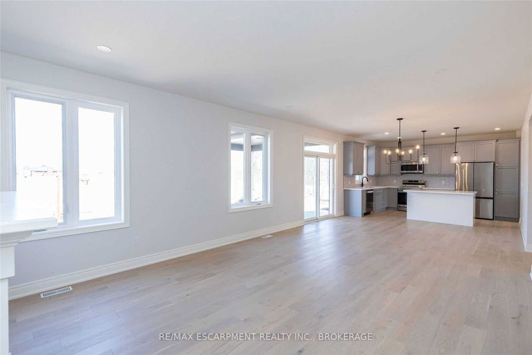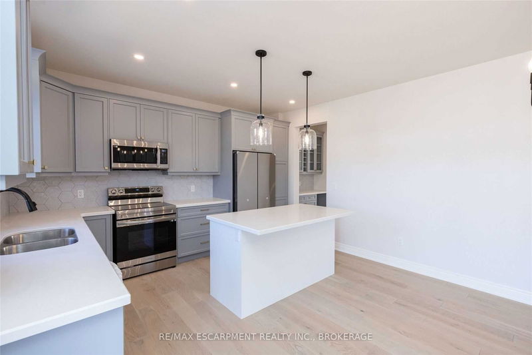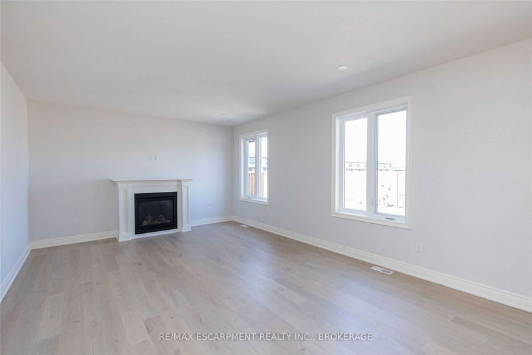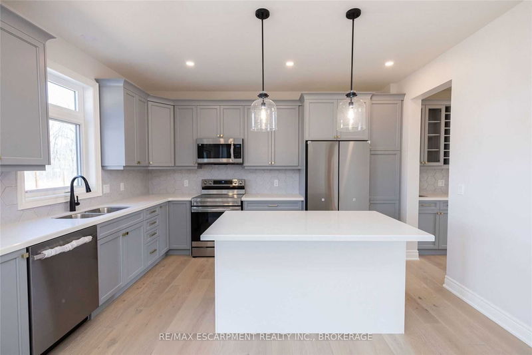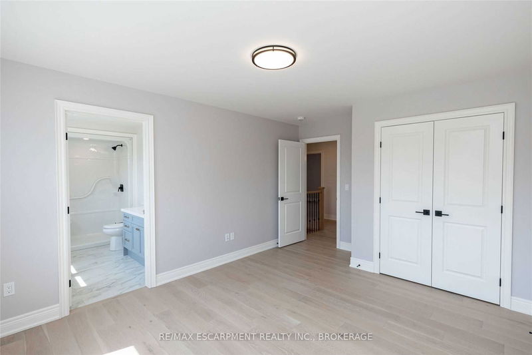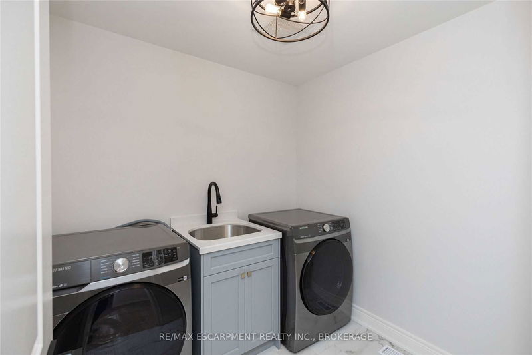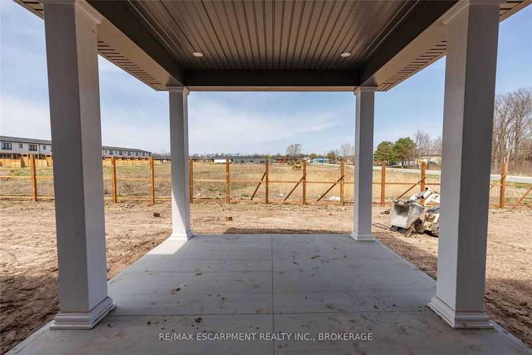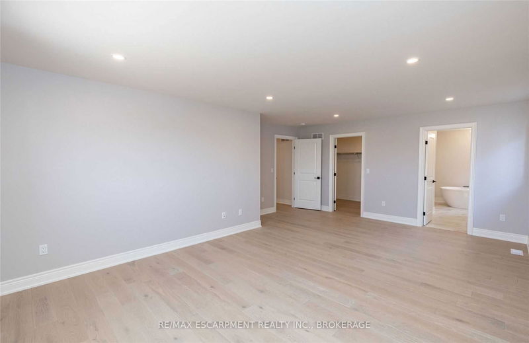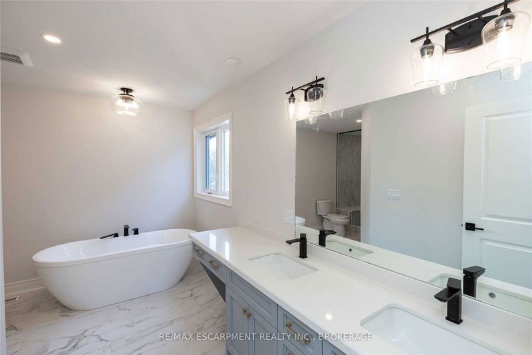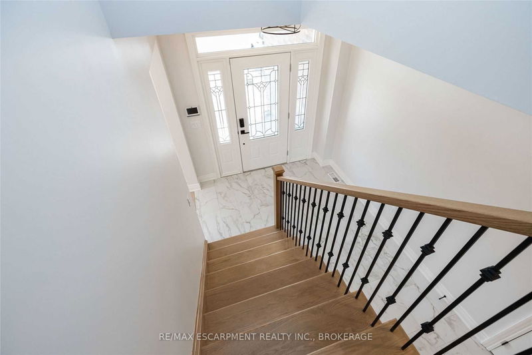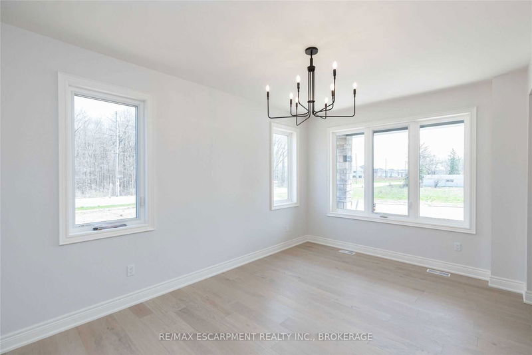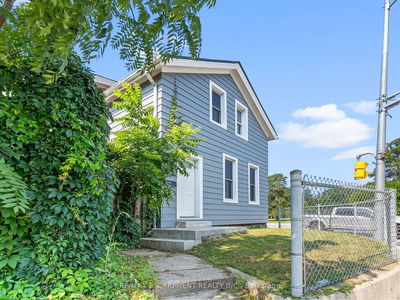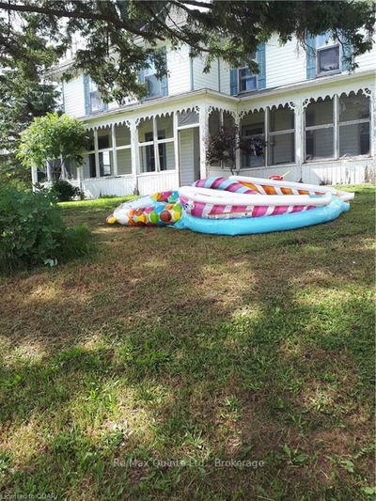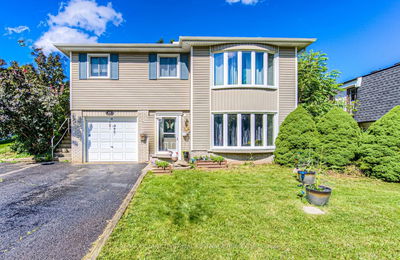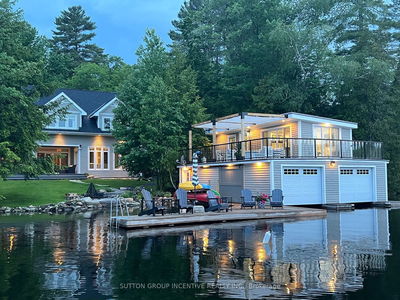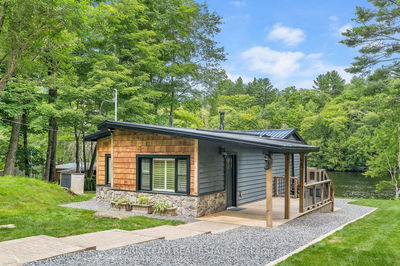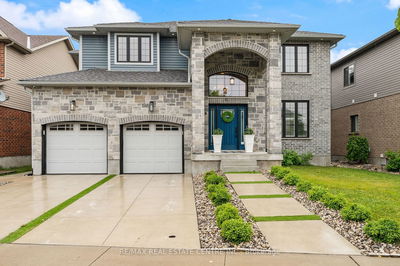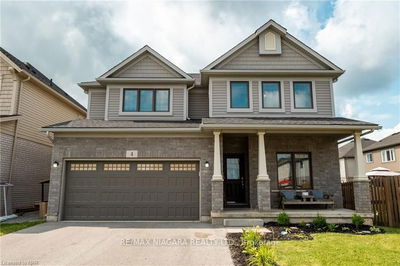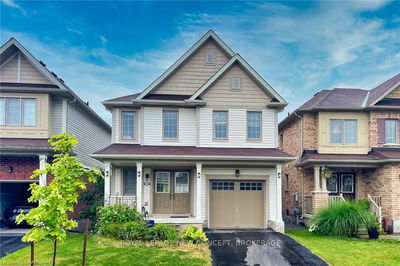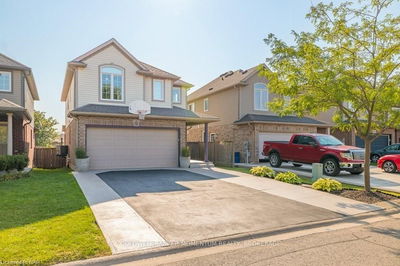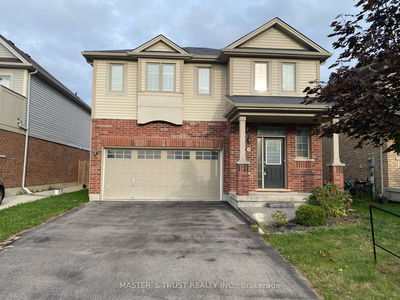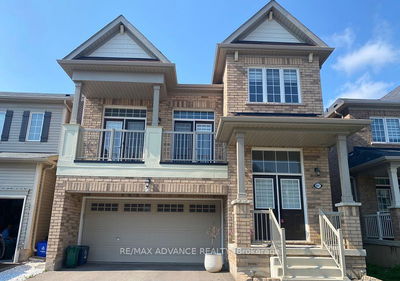This 4 Bedroom 2750 Square Foot Tastefully Designed Home Is Situated On A Generous X Lot In A New Sought After Neighbourhood In Niagara Falls. You Will Love The Open Concept Living With Generous Space Throughout. The Mainfloor Kitchen Is Equipped With A Butler's Pantry And Spacious Living Room. Boasting A Large Master Bedroom And Ensuite, Walk In Closet, And Second Floor Laundry. All Extras Include A Gas Fireplace, Oak & Wrought Iron Spindle Staircase, Engineered Hardwood And Tiles, Garage Basement Entry, Fruit Cellar And Concrete Covered Porches.
详情
- 上市时间: Tuesday, April 25, 2023
- 3D看房: View Virtual Tour for 8913 Emily Boulevard
- 城市: Niagara Falls
- 交叉路口: Garner/Mcleod
- 详细地址: 8913 Emily Boulevard, Niagara Falls, L2H 3T1, Ontario, Canada
- 家庭房: Gas Fireplace
- 客厅: Main
- 挂盘公司: Re/Max Escarpment Realty Inc., Brokerage - Disclaimer: The information contained in this listing has not been verified by Re/Max Escarpment Realty Inc., Brokerage and should be verified by the buyer.

