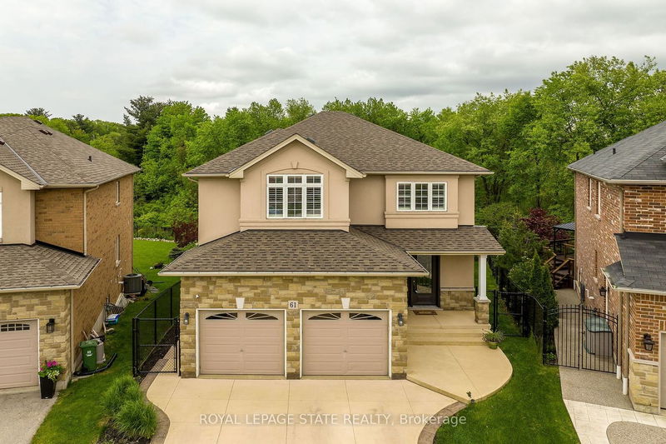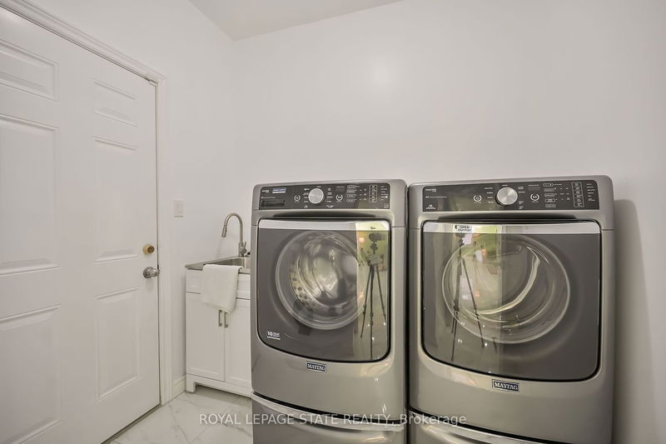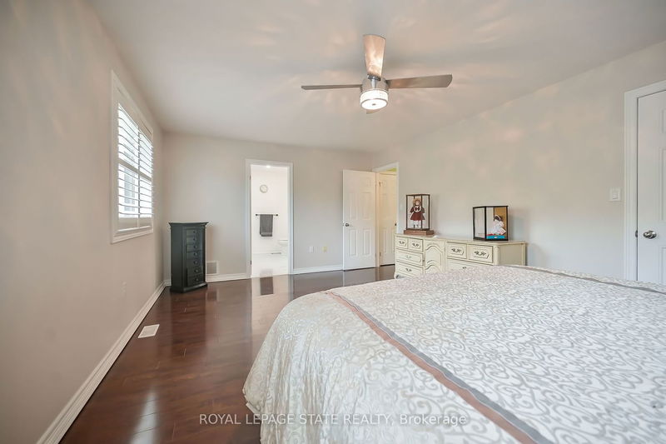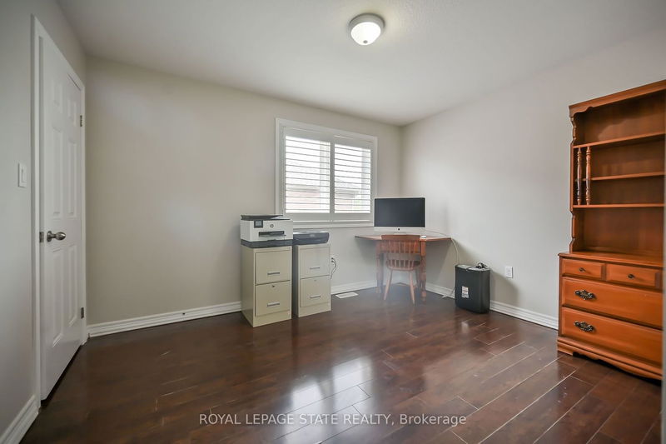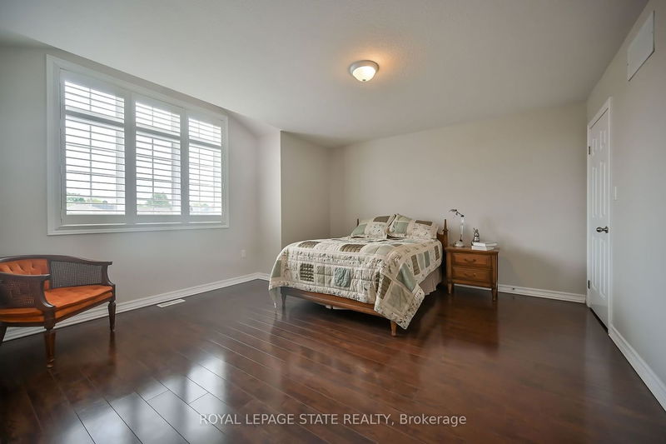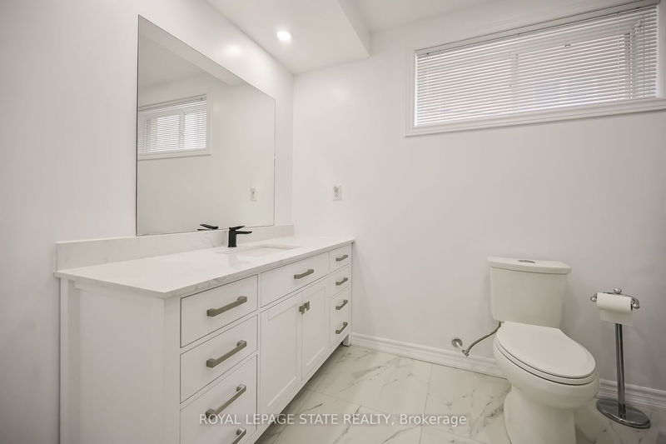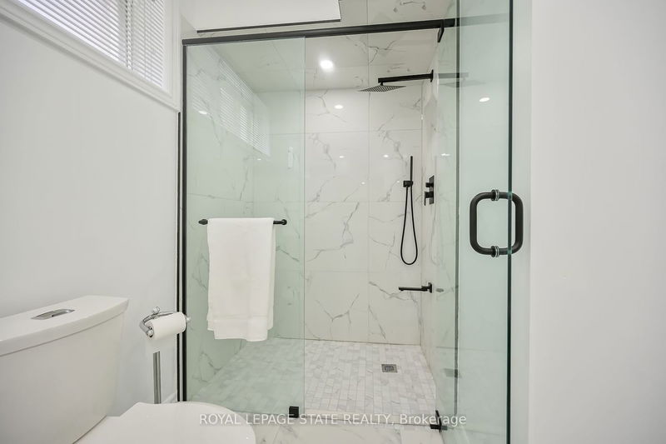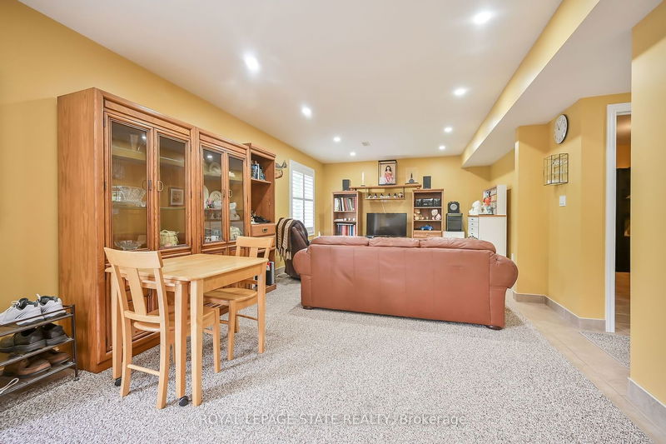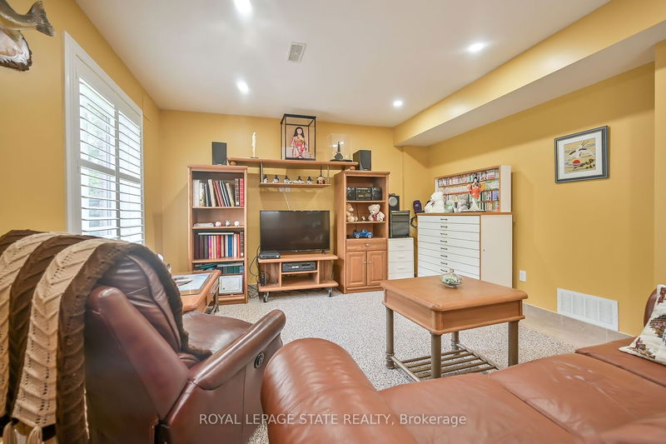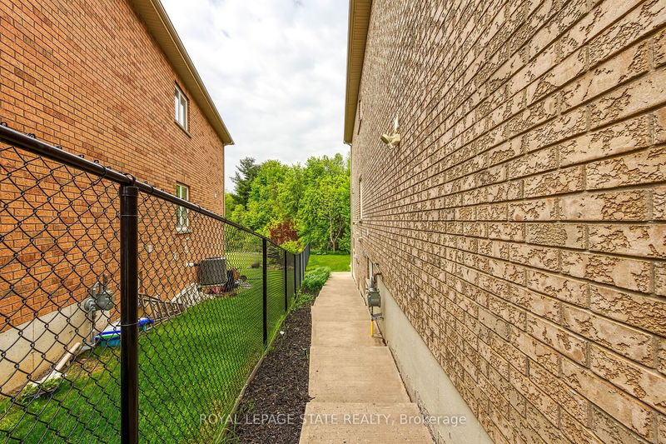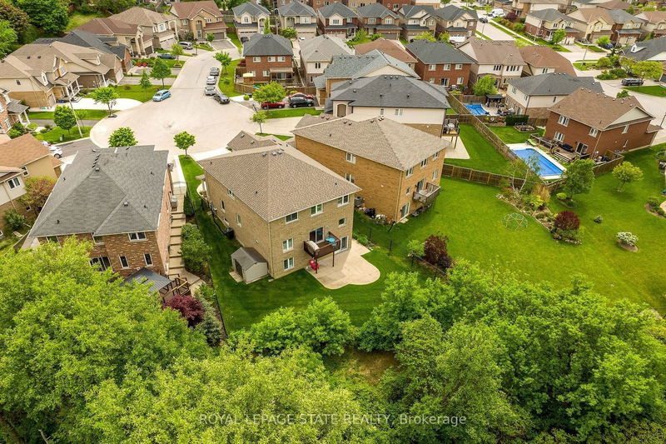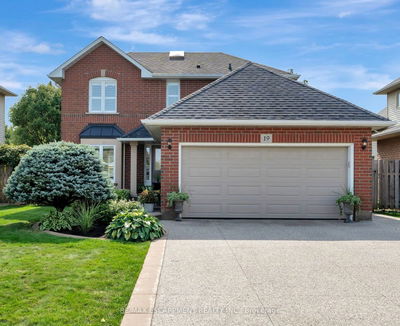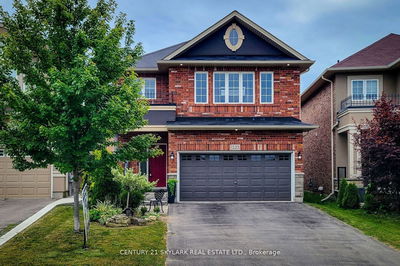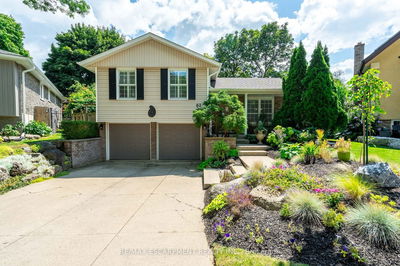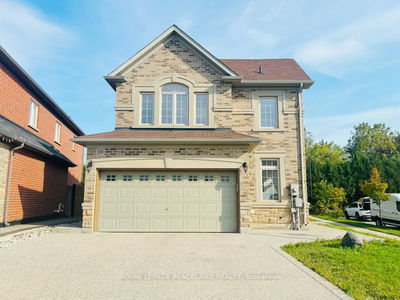Welcome To 61 Edenvalley Place On A Large Pie Shaped Lot Backing Onto Wooded Area. Impressive Finishes Thru-out This 4 BR, 4 Bath Home With Spectacular 2 BR In-Law Suite! Welcoming Foyer With Gorgeous Tile, Formal Living Rm & Separate Dining Rm Perfect For Those Special Family Dinners. Eat-In Kitchen Is Chef Ready, High-End Appliances, Island, Granite Counters, Pantry & Patio Doors To Deck Overlooking Fully Fenced Yard. Family Rm With Gas Fireplace Is Situated Off The Kitchen. Main Flr Laundry. A Large Primary Retreat With Walk In Closet & Luxurious 5 Pc Ensuite. 3 Well-Sized BR's With Large Walk In Closets & 3 Pc Main Bath. Bonus Loft Perfect For Home Office. Amazing In-Law Suite In Lower Level, 2 BR's, Large Windows, 3 Pc Bath With Roll In Shower. Spacious Kitchen, Laundry Room, Bright Living Room/ Dining Room With Garden Doors To Yard! New Furnace & C/Air (2022), Roof (2020), All Bathrms Renovated (2022). Minutes To Ancaster , The LINC, Hwys, Schools & Public Transit. A Must See!!
详情
- 上市时间: Thursday, May 25, 2023
- 3D看房: View Virtual Tour for 61 Edenvalley Place
- 城市: Hamilton
- 社区: Gurnett
- 交叉路口: West Of Upper Paradise Rd
- 客厅: Main
- 厨房: Granite Counter, Centre Island
- 家庭房: Hardwood Floor, Fireplace
- 厨房: Walk-Out
- 挂盘公司: Royal Lepage State Realty - Disclaimer: The information contained in this listing has not been verified by Royal Lepage State Realty and should be verified by the buyer.

