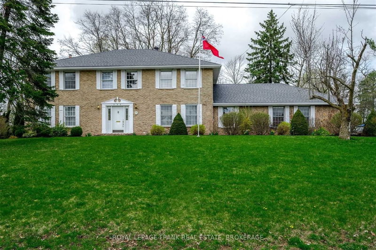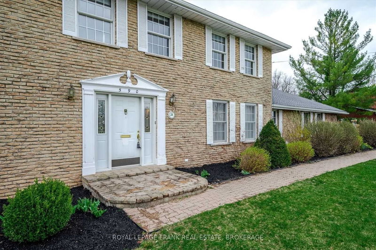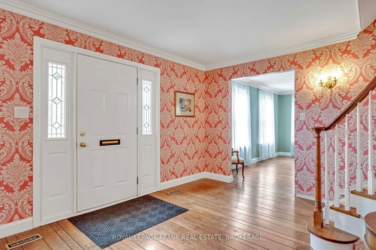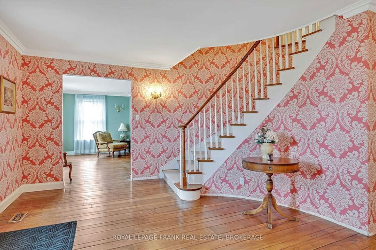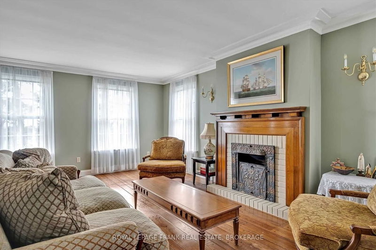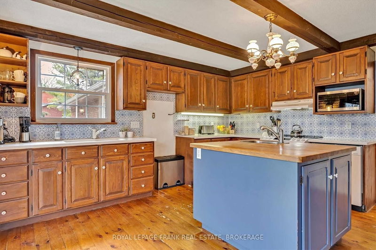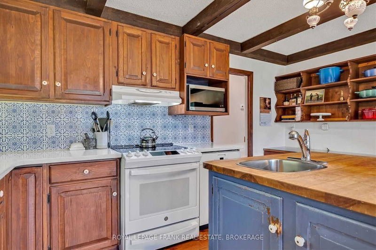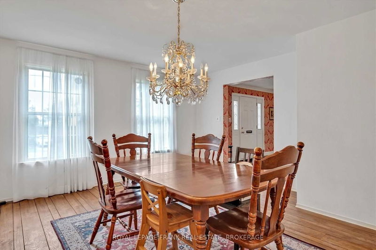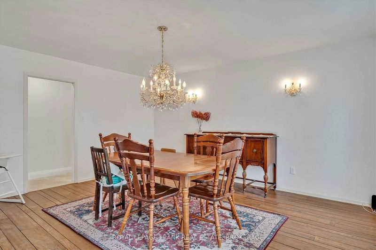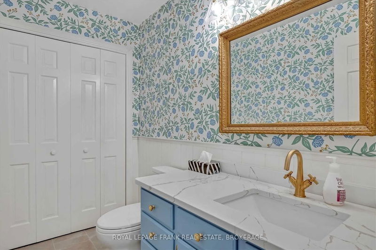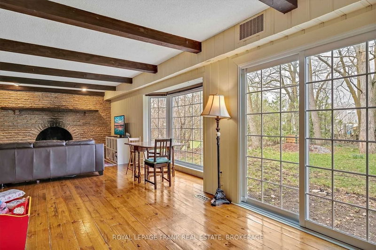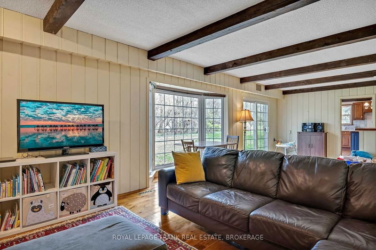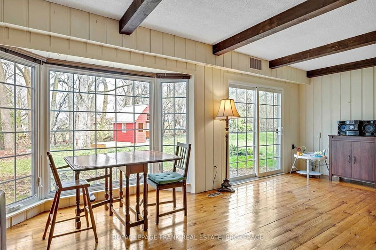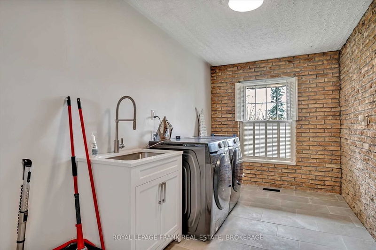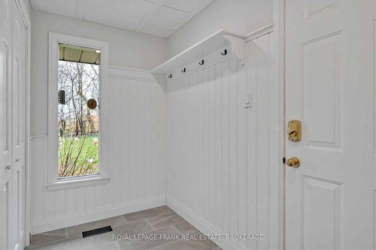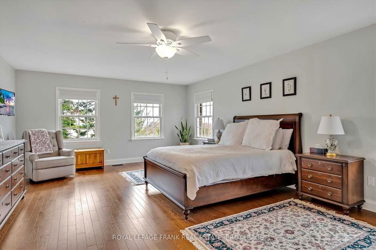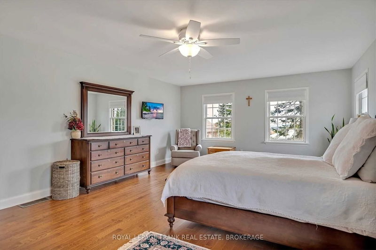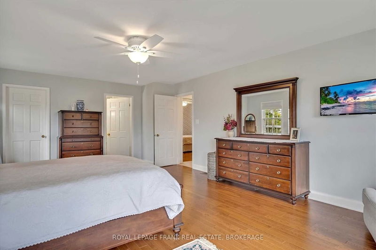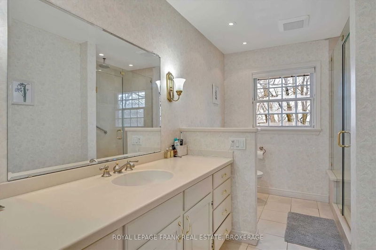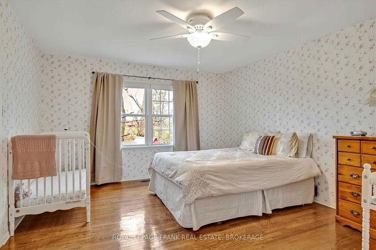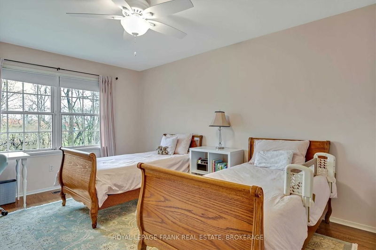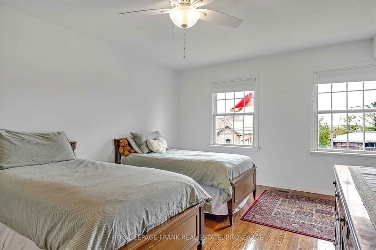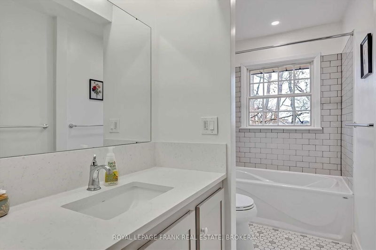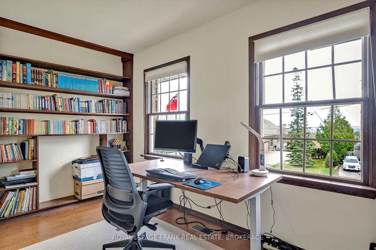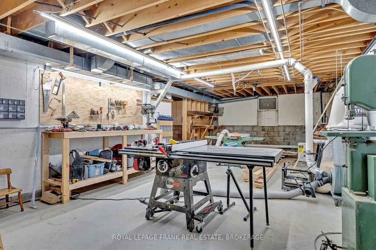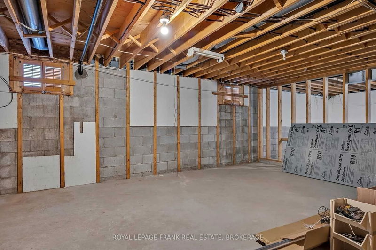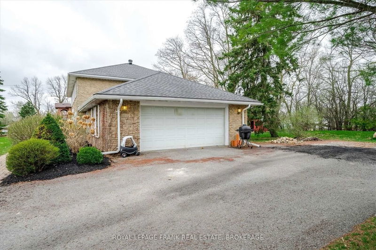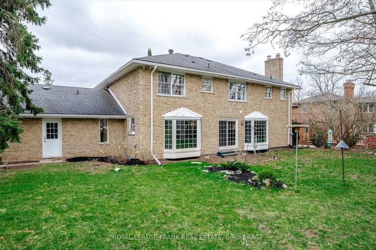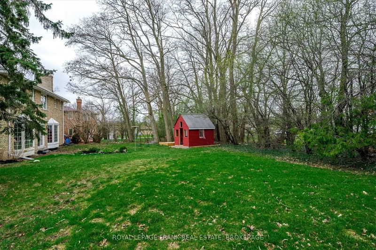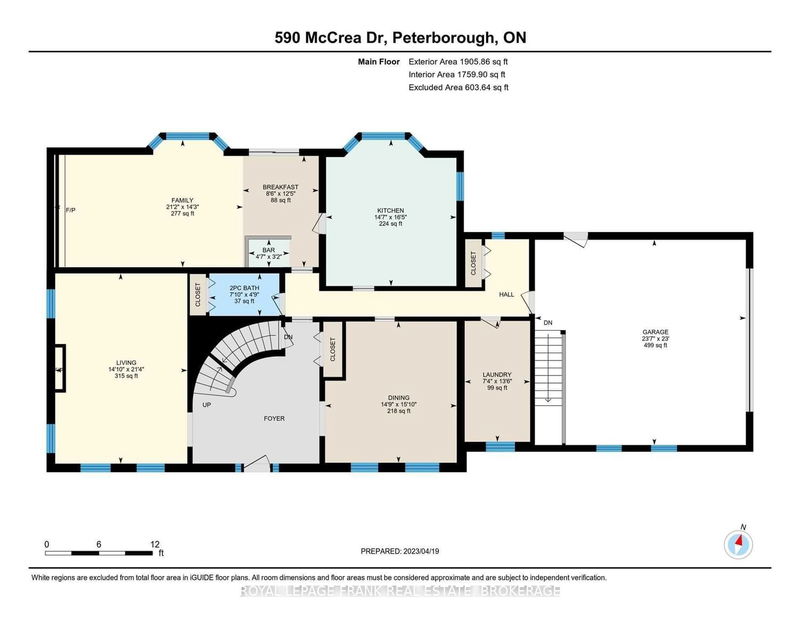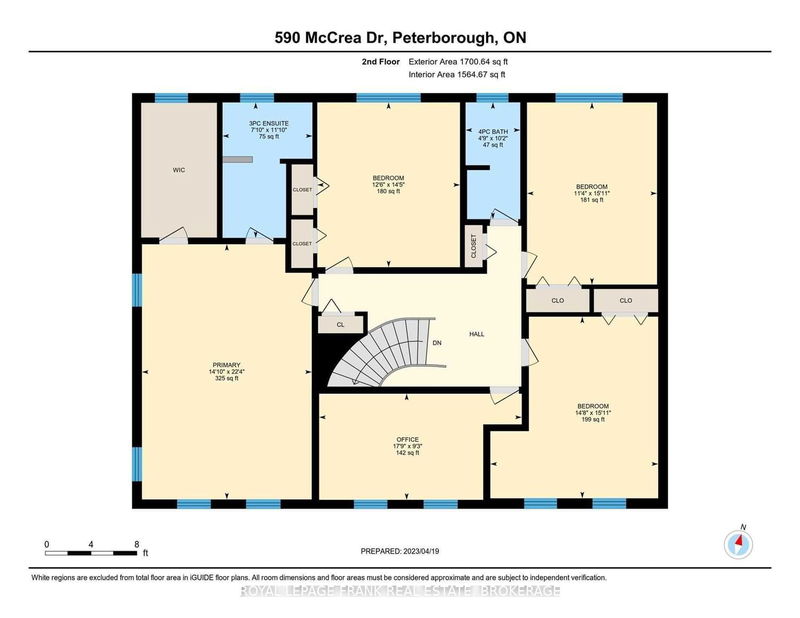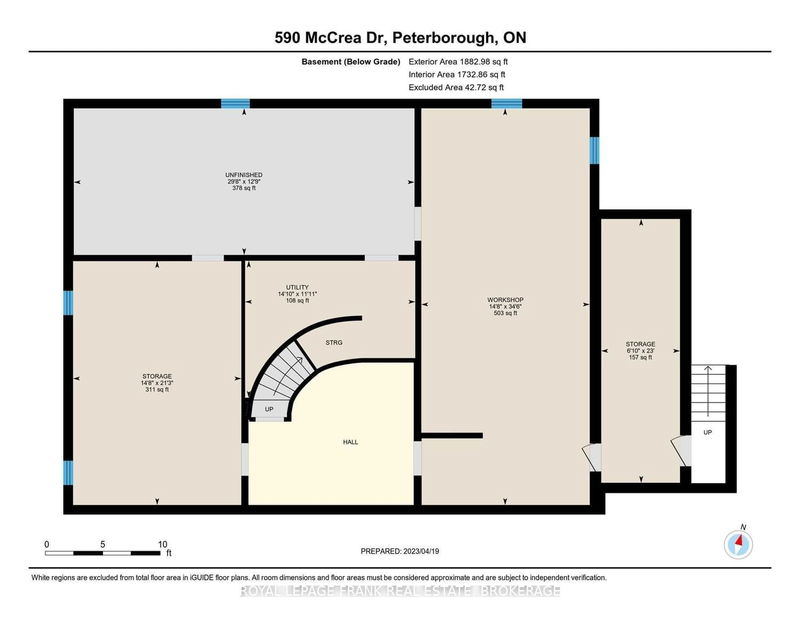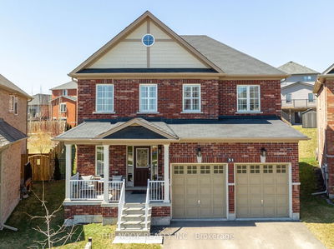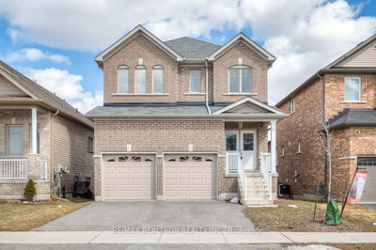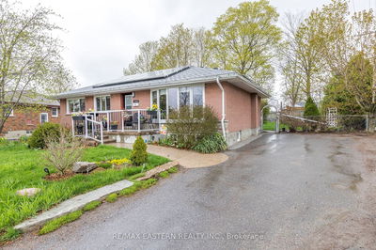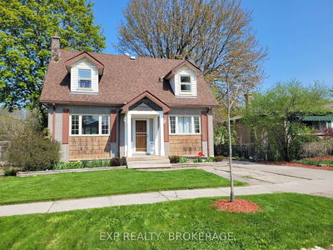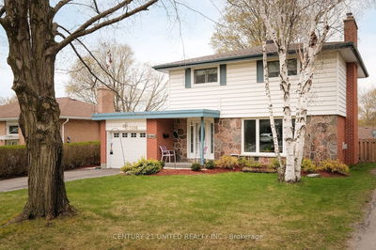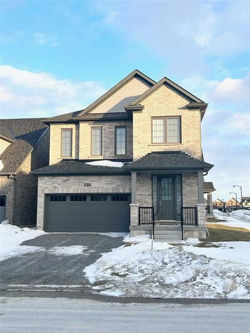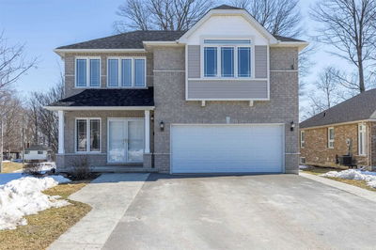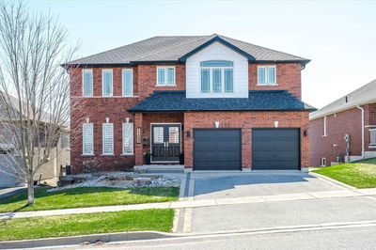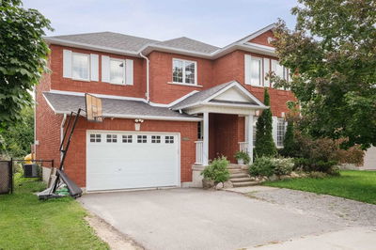This Custom Built Two Story 5-Bedroom Home At 3500Sq Ft Above Grade Can Fit The Whole Family Including The In-Laws Or A Home Office. Located On A Cul-De-Sac Of Unique Custom-Built Homes Just Off Fairbairn St Near Jackson Park. This Sprawling Two Storey Home Is Solid Top To Bottom. The Foyer Is Grand, The Principal Rooms Spacious With A Mix Of Hardwood And Pine Floors, A Huge Main Floor Laundry/Pantry/Mudroom Off The Oversize Double Garage. The Current Owners Have Spent Over $100K In Updates In The Last Year Including A New 4Pc Family Bathroom Upstairs, New Engineered Hardwood Floors, New Tile Floors, An Updated 2Pc Bath, New Trim And Fresh Paint. Walk Up From The Basement To The Oversize Double Garage. New 35 Year Shingles In 2005, A New Septic System In 2017, A New Drilled Well In 1982 Showing 7 Gpm, Basement Exterior Excavation/Waterproofing On The North & West Sides In 2017. Kitchen Family Room Runs Along The Back Of The Home Facing The Trees. Pre-Sale Inspection Available.
详情
- 上市时间: Monday, April 24, 2023
- 3D看房: View Virtual Tour for 590 Mccrea Drive
- 城市: Peterborough
- 社区: Northcrest
- 交叉路口: Fairbairn St
- 详细地址: 590 Mccrea Drive, Peterborough, K9K 1C3, Ontario, Canada
- 家庭房: Main
- 厨房: Main
- 客厅: Main
- 挂盘公司: Royal Lepage Frank Real Estate, Brokerage - Disclaimer: The information contained in this listing has not been verified by Royal Lepage Frank Real Estate, Brokerage and should be verified by the buyer.

