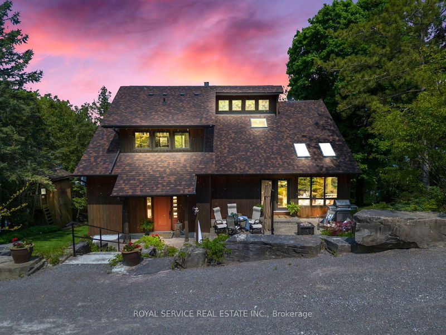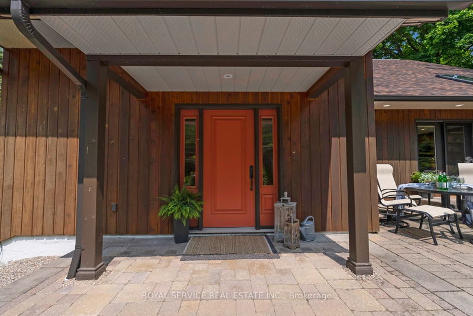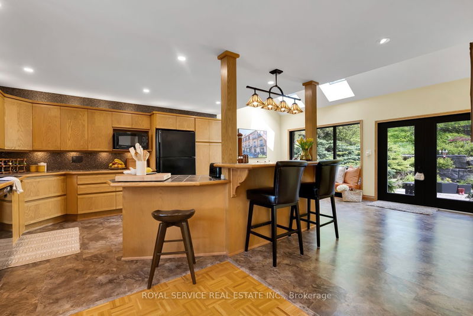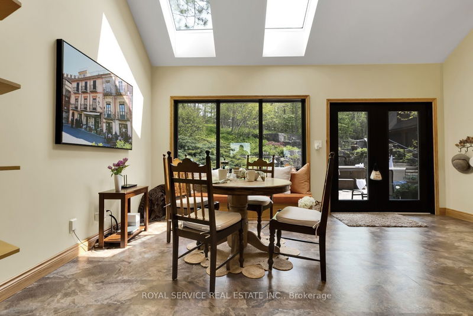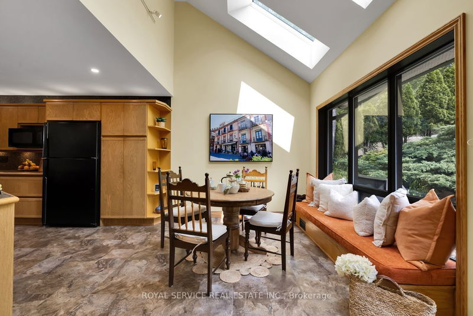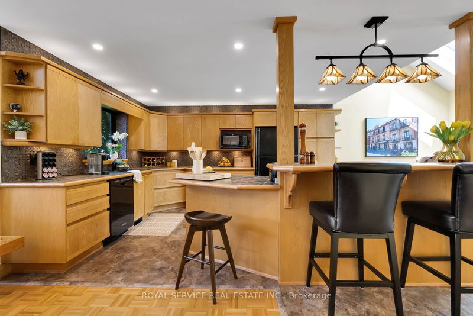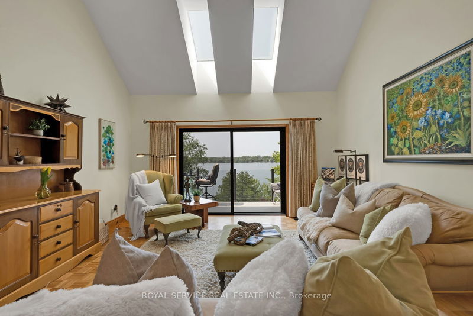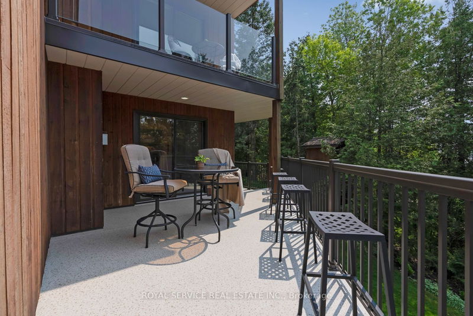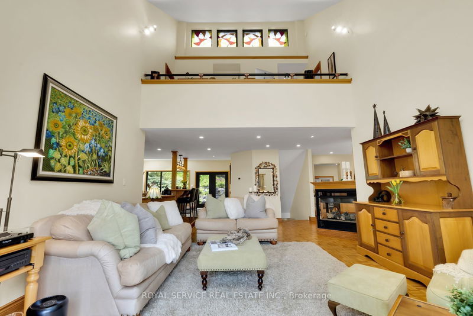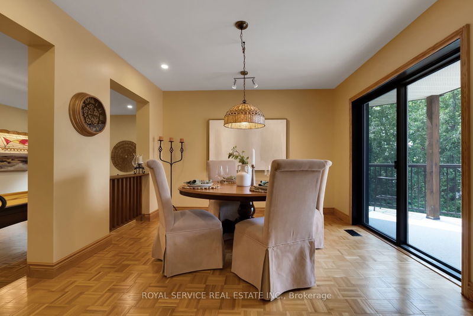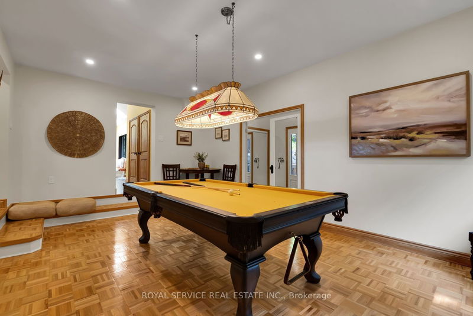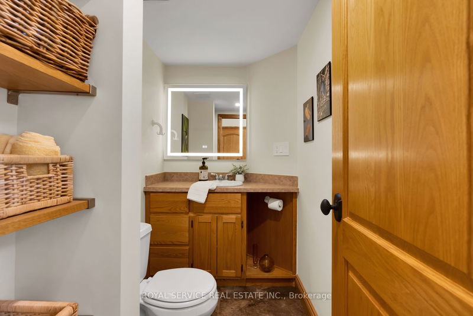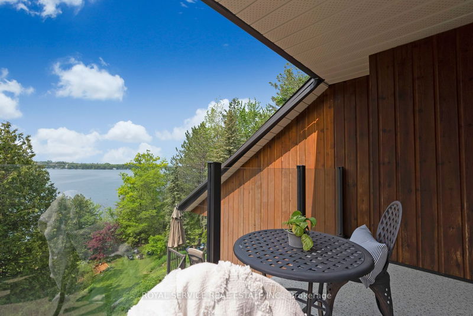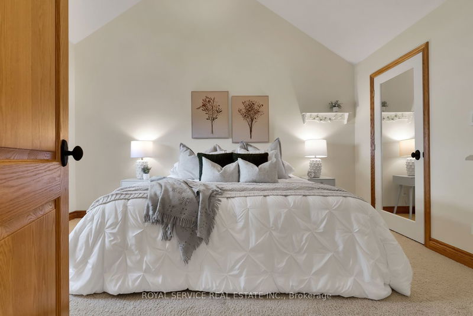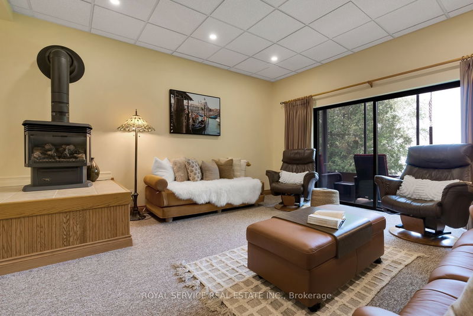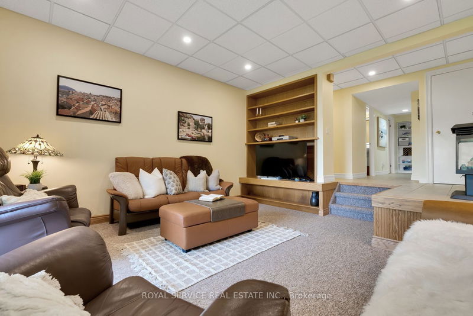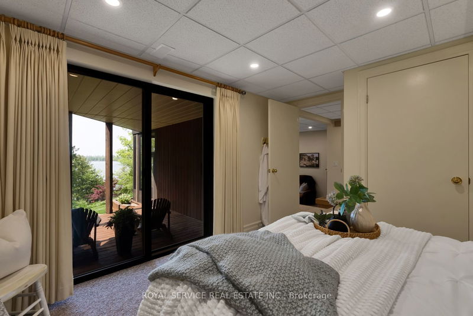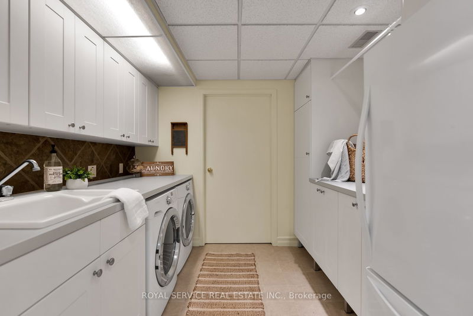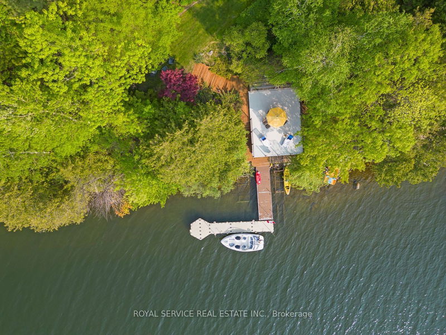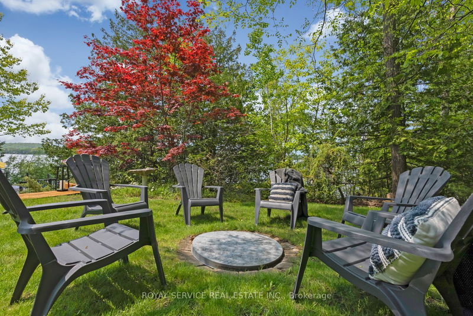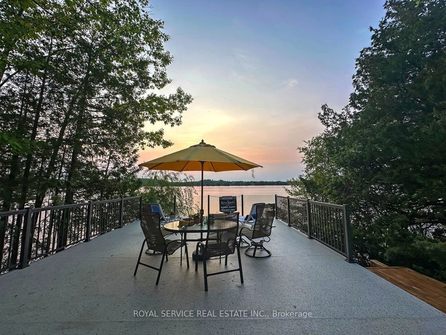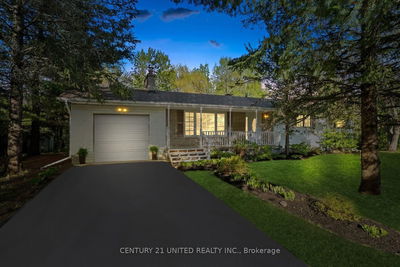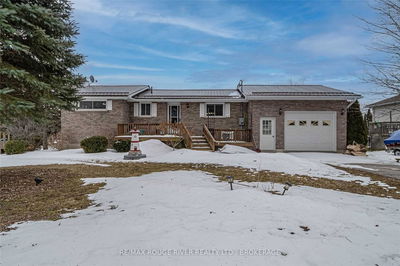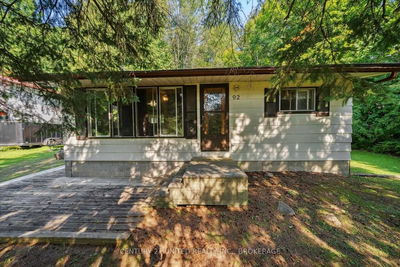Incredible Opportunity To Own This Executive Waterfront Home Located On .95 Of An Acre With Approx 118' Of Waterfront On Chemong Lake Part Of Trent-Severn Waterway. This Private Residence Is Located At The End Of A Quiet Dead End Street; It Is Beautifully Designed To Showcase The Gorgeous Lake Views & Greenspace Throughout The Home. The Main Floor Boasts A Large O/C Plan With Huge Kitchen, Vaulted Ceiling & Skylights- Lighting Up The Breakfast Area Every Morning & Has A Walkout To A Massive Patio W/ Convenient Gas Bbq. Dine Alfresco, Enjoy The Gardens & A Relax In The Hot Tub. Living & Dining Rm W/ Walkouts To Large Wrap Around Balcony O/L The Lake Share A 3 Sided Fireplace & Is Open To The Loft Area Above W/ Add'l Skylights. Upstairs Features Bedrooms W/ Vaulted Ceilings & Beams Including A Gorgeous Primary Bdrm W/ Huge W/I Closet, 6 Pc Enste Bath & A Private Walkout To Balcony O/L The Lake Below. The Walkout Bsmt Has 2 Add'l Bdrms, 1 With A W/O To Covered Private Deck.
详情
- 上市时间: Thursday, May 25, 2023
- 3D看房: View Virtual Tour for 540 Denne Lane
- 城市: Smith-Ennismore-Lakefield
- 社区: Rural Smith-Ennismore-Lakefield
- 交叉路口: Hatton Ave & Peterborough Ave
- 详细地址: 540 Denne Lane, Smith-Ennismore-Lakefield, K0L 1H0, Ontario, Canada
- 家庭房: Pot Lights, Parquet Floor, Sunken Room
- 客厅: W/O To Deck, Overlook Water, Vaulted Ceiling
- 厨房: Centre Island, Open Concept, Pot Lights
- 挂盘公司: Royal Service Real Estate Inc. - Disclaimer: The information contained in this listing has not been verified by Royal Service Real Estate Inc. and should be verified by the buyer.



