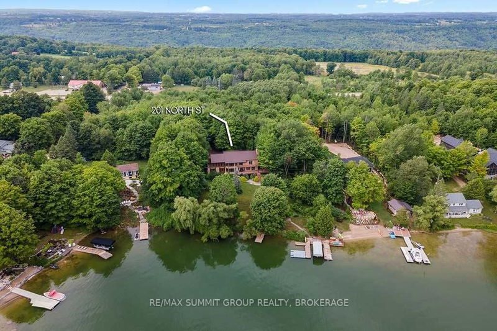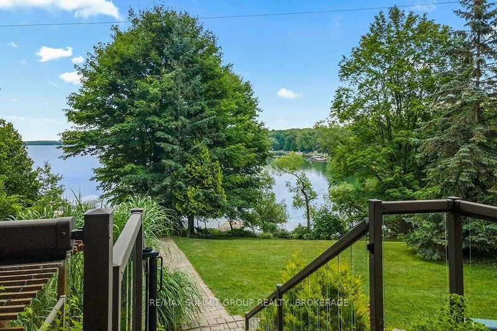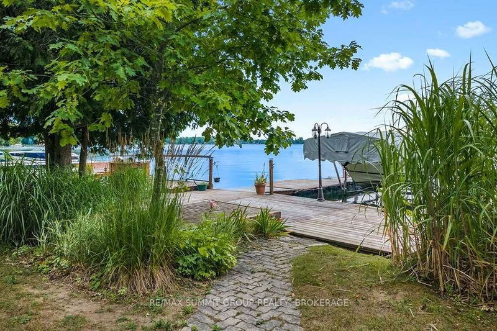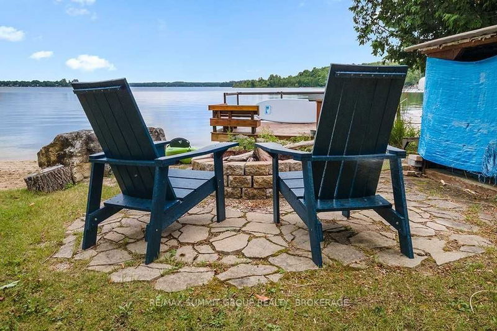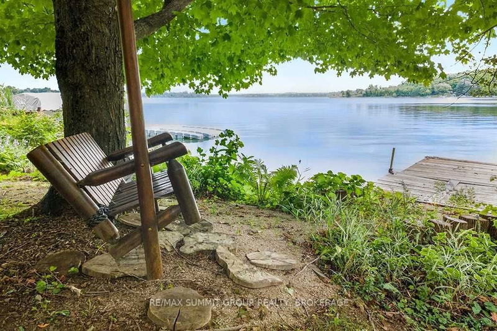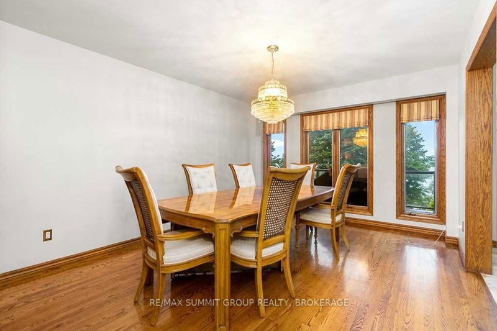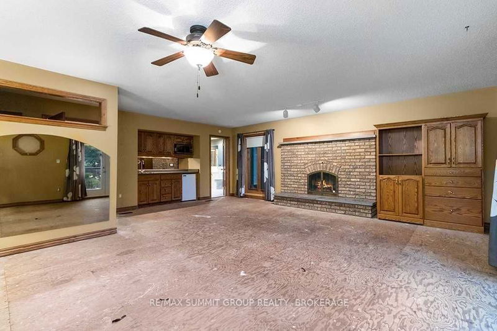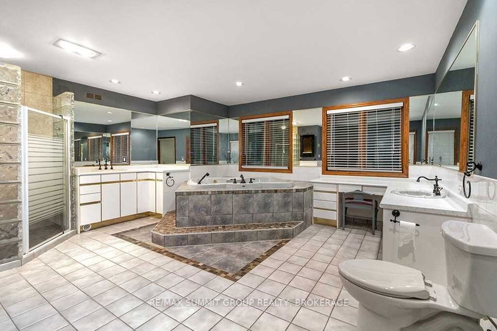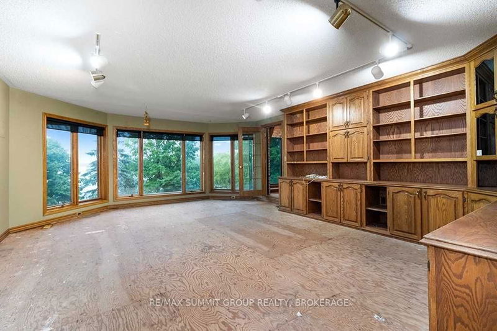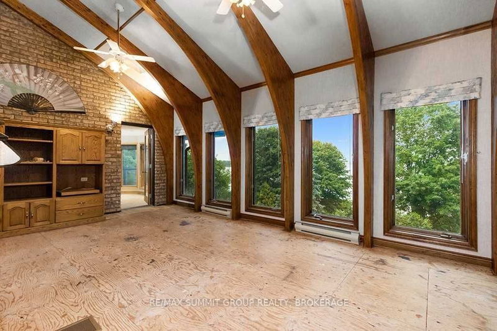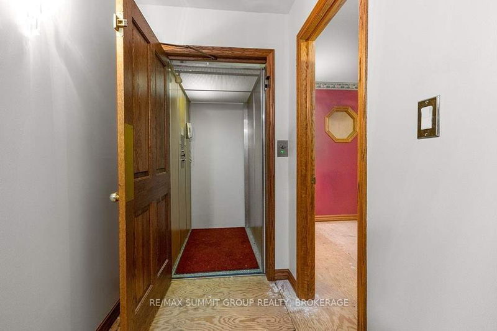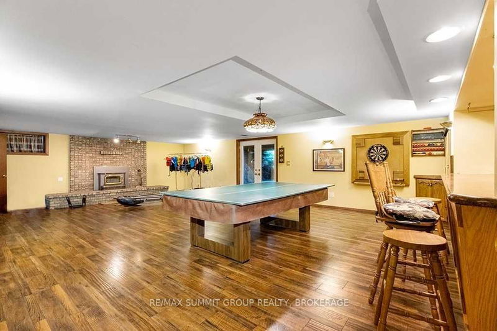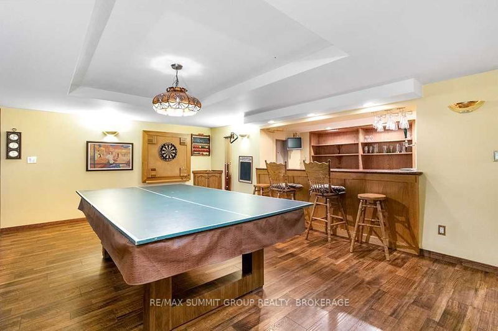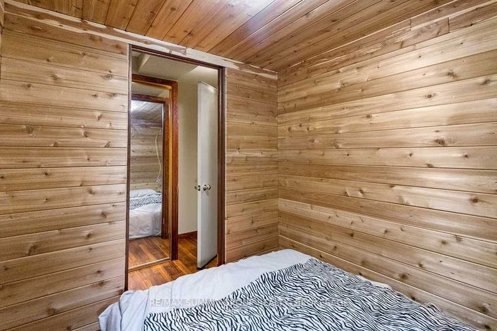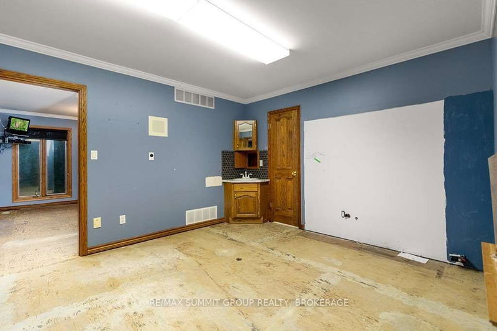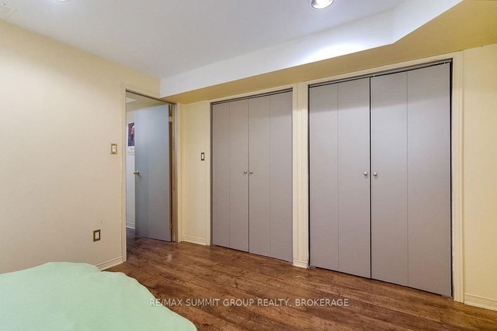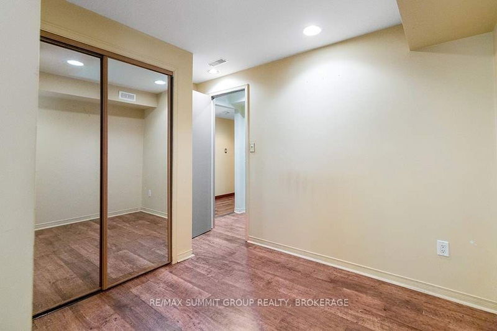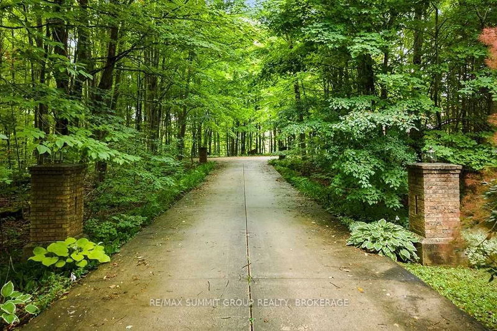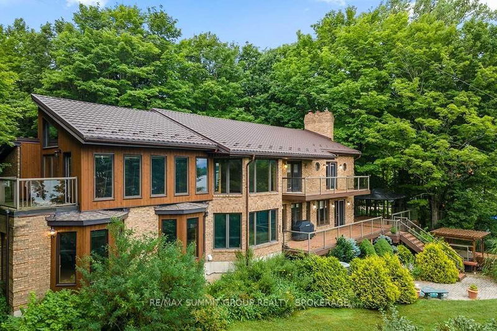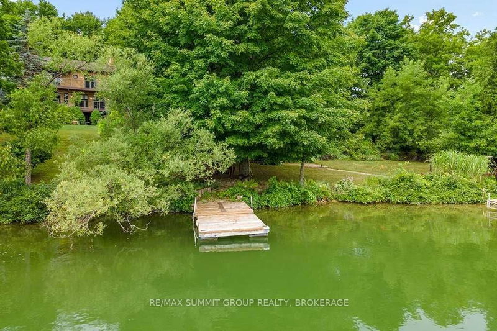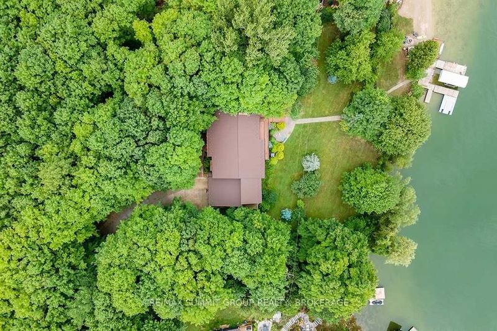Lake Eugenia Property Offers 252 Ft Of Prime Waterfront On 4.9-Acre Lot. The Home Has 3 Finished Flrs, 5+ Bedrms & 6 Bath. As You Enter, A Grand Foyer Leads To Sweeping Staircase To 2nd Flr W/3 Bedrms, 2 Of Which Have Private Decks & Ensuites, A Library/Office W/Views Of The Lake. 4-Season Sunroom Would Make Perfect Home Gym W/Deck. Main Flr Has 2 Bedrms, Living Rm W/Fireplace, & Dining Rm Off The Kitchen W/Breakfast Nook, Laundry & Many Powder Rms. Elevator W/Access To Each Flr. Att'd 2-Car Garage. Side Entrance For Home Business Or Convert To Granny/ Airbnb Suite. Lower Lvl W/Walkout Has Family Rm W/Wet Bar & Fireplace, Full Bath, Walk-In Cedar Closet. Exterior Needs Minimal Maintenance, W/Metal Roof, Brick, Composite Deck & Glass Railings. Oversized Dock W/Boat Lift & Double Sea-Doo Dock. Beachy Area. Magnificent Lake Eugenia Property W/Incredible Potential W/Abundance Of Finished Living Space To Customize. Coming Soon: Virtual Reno Of What's Possible W/Updates & Personal Touches.
详情
- 上市时间: Tuesday, April 18, 2023
- 城市: Grey Highlands
- 社区: Rural Grey Highlands
- 交叉路口: Grey Rd 13 & North Street
- 详细地址: 201 North Street, Grey Highlands, N0C 1E0, Ontario, Canada
- 客厅: Main
- 家庭房: Lower
- 挂盘公司: Re/Max Summit Group Realty, Brokerage - Disclaimer: The information contained in this listing has not been verified by Re/Max Summit Group Realty, Brokerage and should be verified by the buyer.

