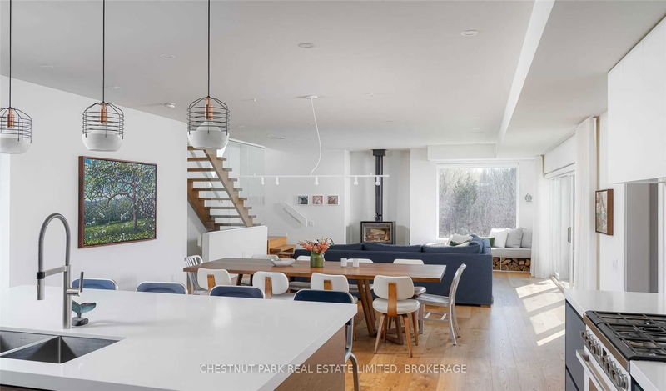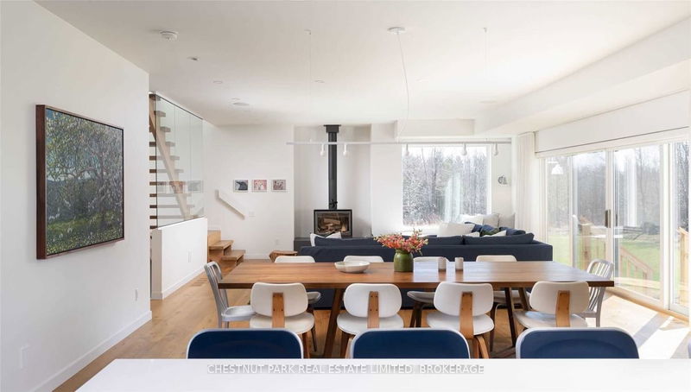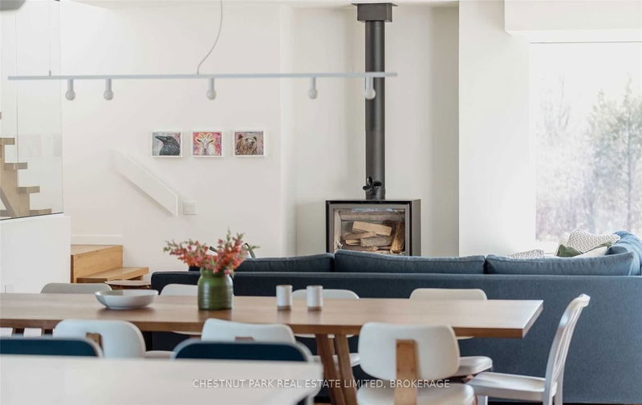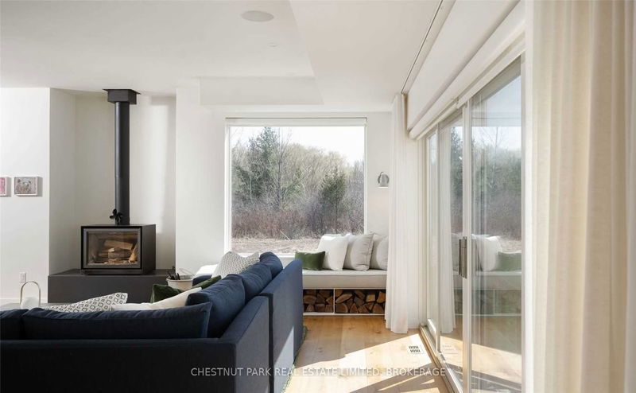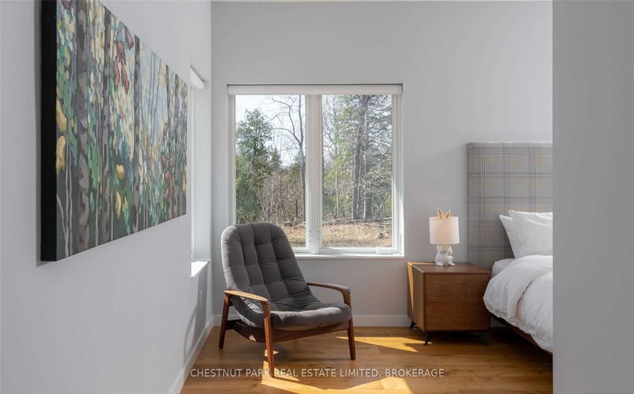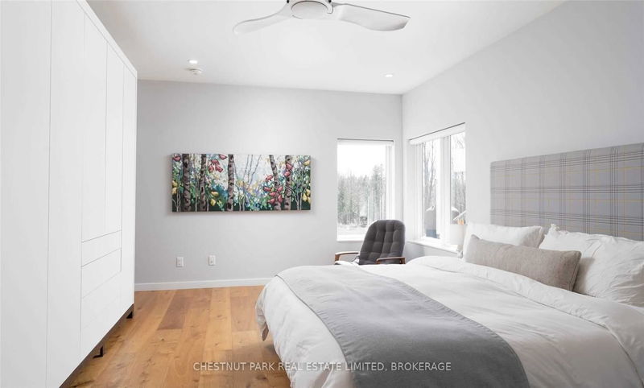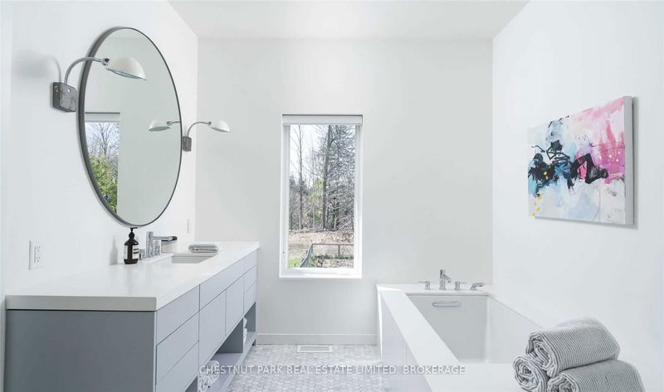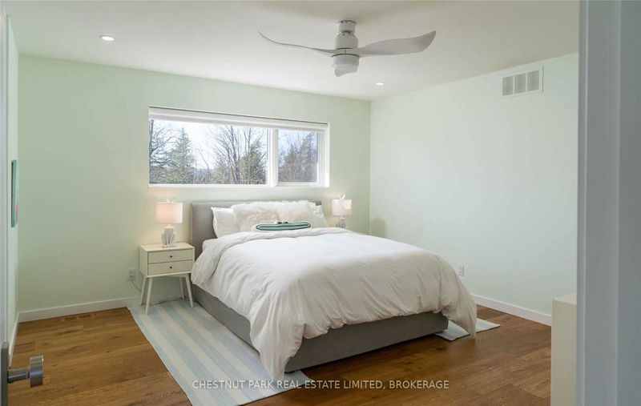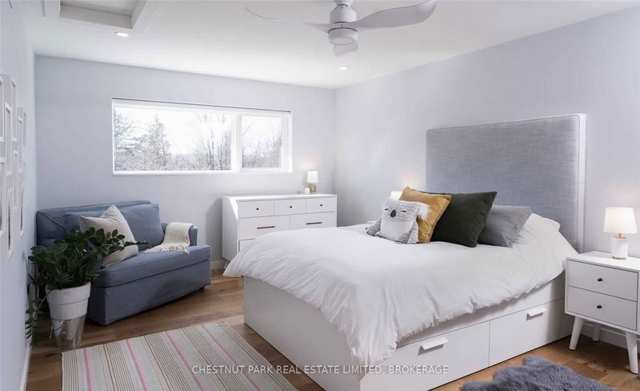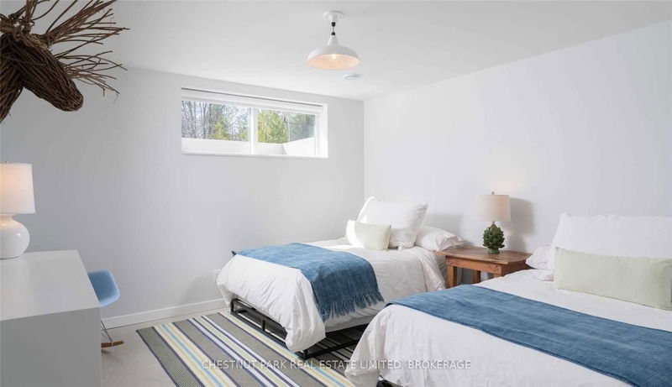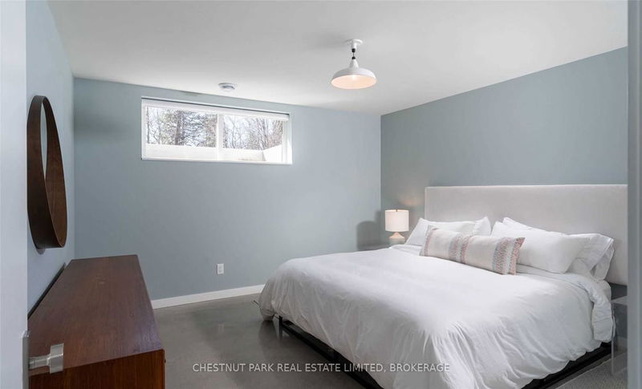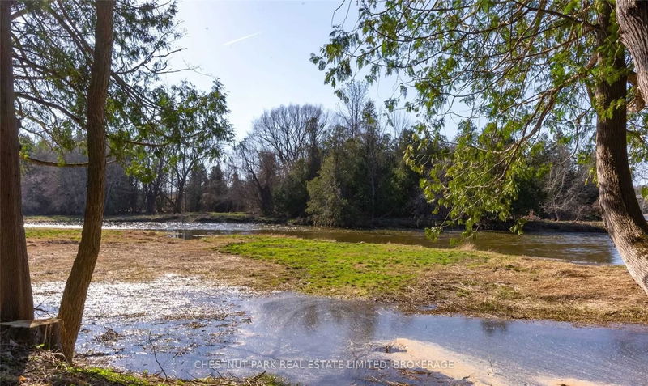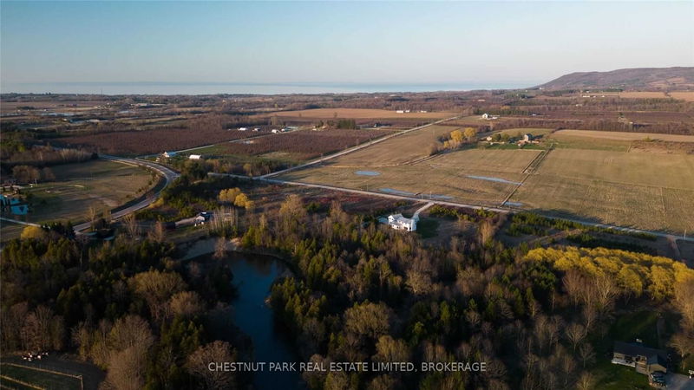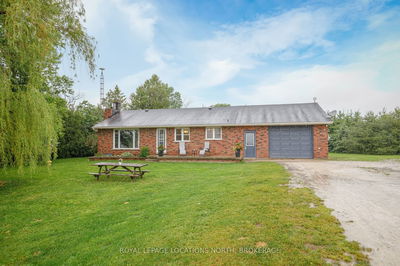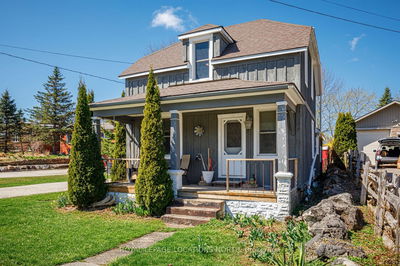Designed & Brought To Life By The Current Owners, This New England Saltbox Inspired Home Is Situated On 5 Ac Of Natural Country Landscape Just Mins From Thornbury. Skillfully Placed To Capture Natural Light & Views Of The Grounds & The Beaver River Below This Exceptional Home Embodies A Simple Elegance That Makes Everyone Who Walks Through The Door Feel Welcome. An Open Concept Main Level Features A Custom Kitchen W/ Large Centre Island W/ A Stone Waterfall Countertop & Seating For 4. The Dining Rm Seamlessly Transitions Into The Great Rm Which Is Anchored Around The Wood Stove. All Bdrms Are Generously Sized & Placed Over Three Levels Providing Flexibility For Families And Guests. Upstairs There Is A Loft Space Perfect For Tv Watching Or Reading And The Lower Level Is The Ideal Space For Hanging Out W/ A Family Rm, Games Rm & Wet Bar. Oversized Windows Throughout Provide An Ever-Changing Canvas Of The Rural Landscape W/ Sweeping Vistas From Every Rm.
详情
- 上市时间: Tuesday, April 18, 2023
- 3D看房: View Virtual Tour for 416532 10th Line
- 城市: Blue Mountains
- 社区: Rural Blue Mountains
- 详细地址: 416532 10th Line, Blue Mountains, N0H 1J0, Ontario, Canada
- 厨房: Hardwood Floor, Open Concept, Centre Island
- 家庭房: Concrete Floor, Large Window, Combined Wi/Game
- 挂盘公司: Chestnut Park Real Estate Limited, Brokerage - Disclaimer: The information contained in this listing has not been verified by Chestnut Park Real Estate Limited, Brokerage and should be verified by the buyer.


