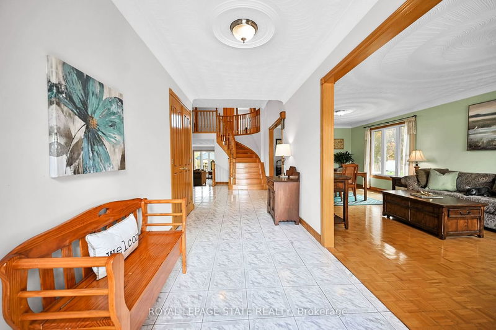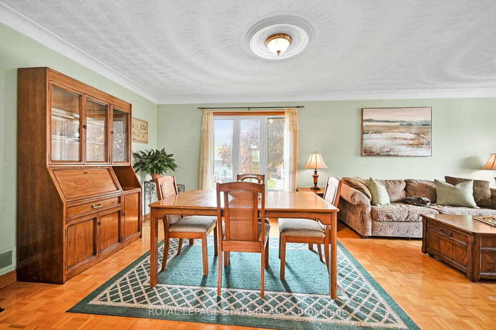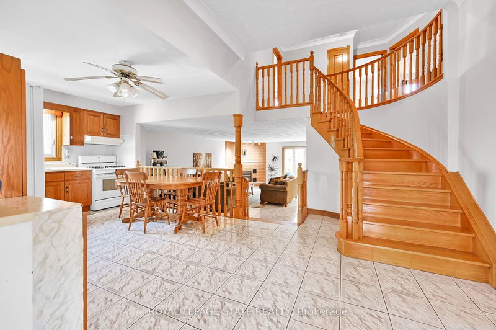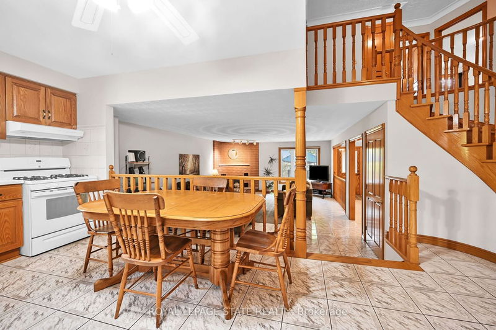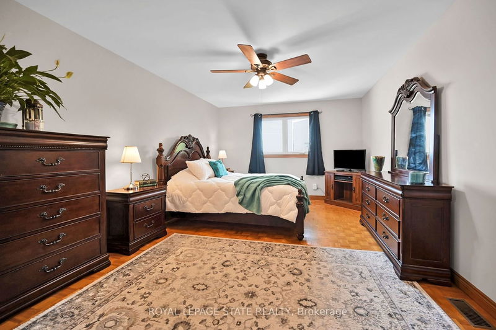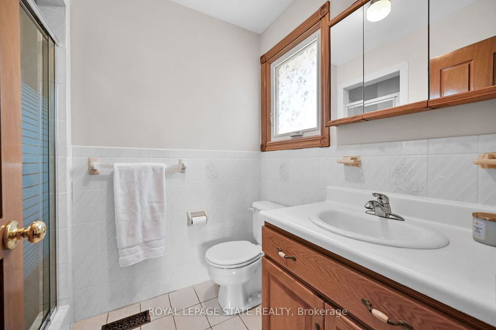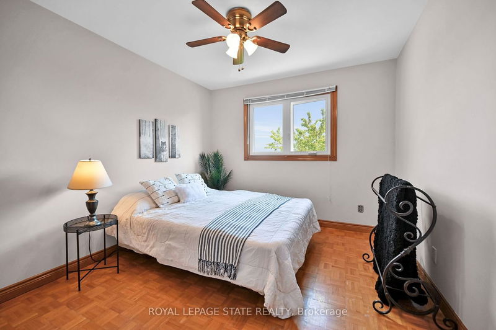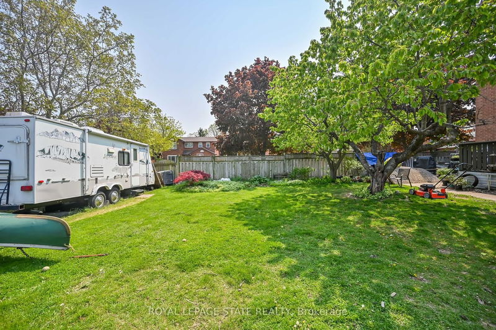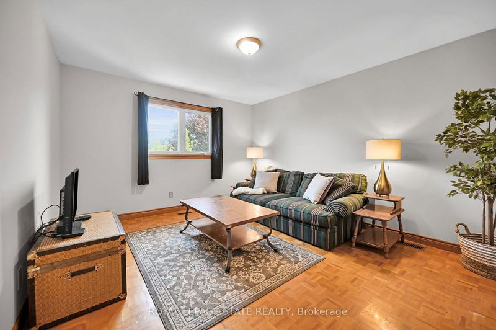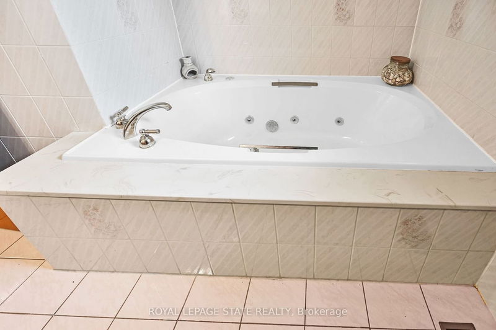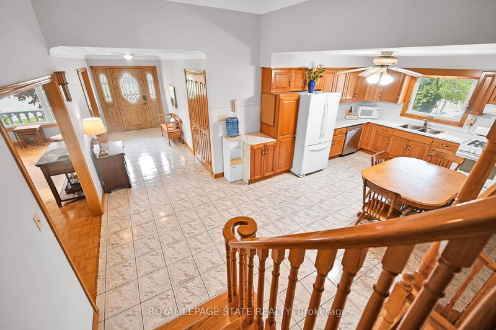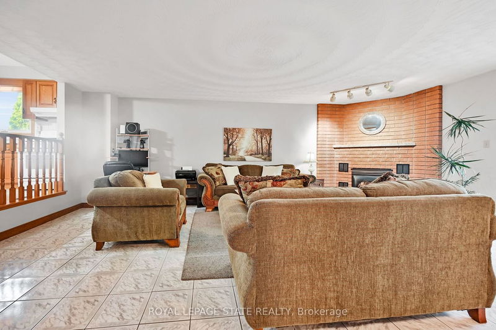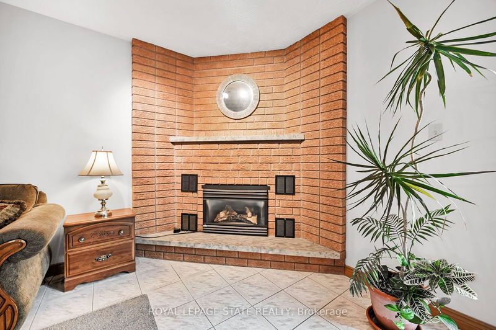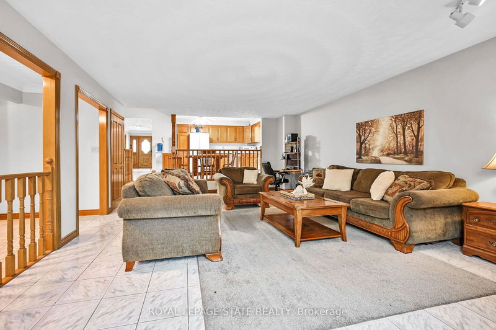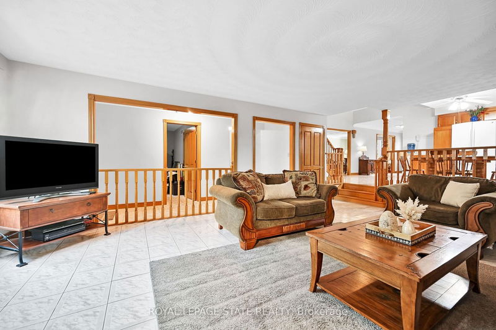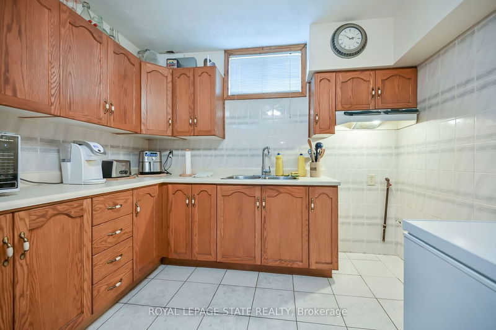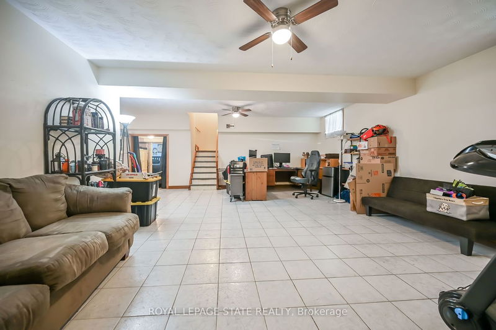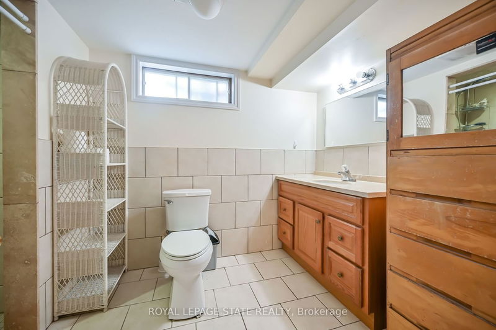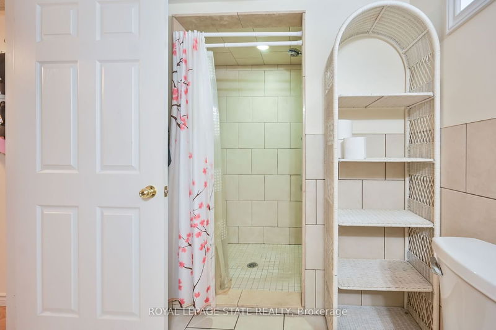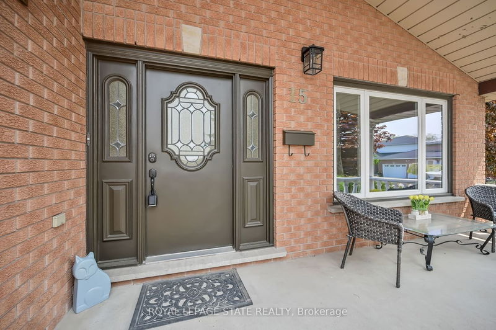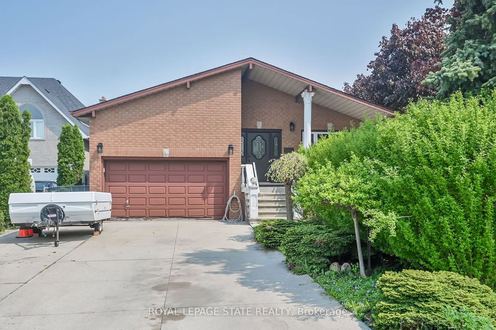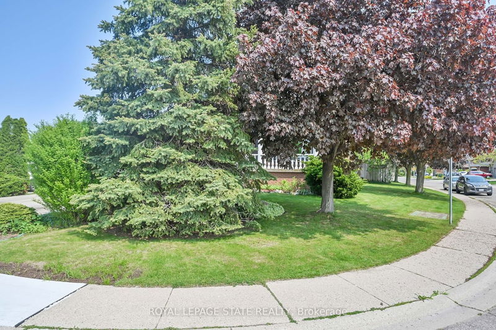Large 4-Lvl Backsplit. 2446 Sqft. Offers Many Options Incl Potential For Home Office With Sep Entrance. A Couple Of Steps Down To Familyroom Level Allows Basement Level To Be The Full Size Of The House! Basement Has Completely Separae In-Law Suite With Walk-Up Entrance To Garage. The Primary Bedroom Has Walk-In Closet & 3Pc Ensute Bathrm. Main Level Laundry. The Large Kitchen Overlooking The Family-Room. 3rd Level Is Above Grade With Walk Out To Deck. Impressive 169-Ft-Deep Lot. The Yard Has Deck, Fruit Trees & Shed As Well As An Irrigation System Installed In Both The Front And Rear Yard. Double Car Garage, Plus Gate Providing Access To The Rear Yard Parking.
详情
- 上市时间: Tuesday, May 23, 2023
- 3D看房: View Virtual Tour for 15 Northstar Court
- 城市: Hamilton
- 社区: Trenholme
- 交叉路口: Milkyway Drive
- 详细地址: 15 Northstar Court, Hamilton, L8W 3E1, Ontario, Canada
- 厨房: Eat-In Kitchen, O/Looks Family
- 客厅: Parquet Floor
- 家庭房: Tile Floor, Fireplace
- 挂盘公司: Royal Lepage State Realty - Disclaimer: The information contained in this listing has not been verified by Royal Lepage State Realty and should be verified by the buyer.

