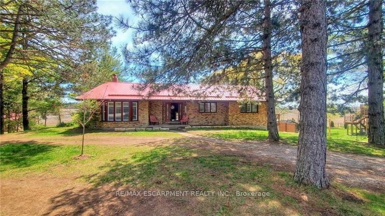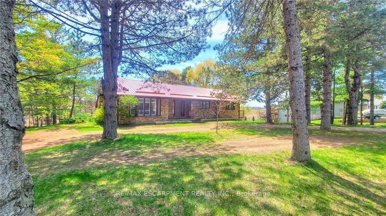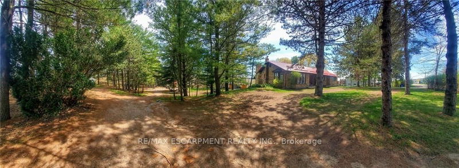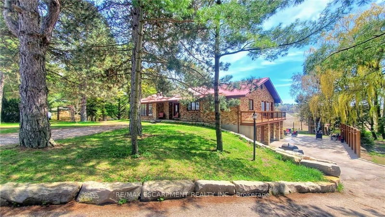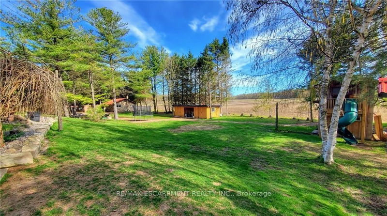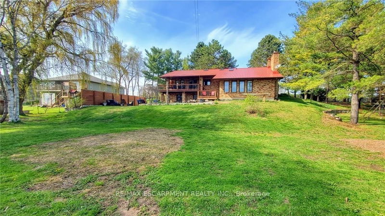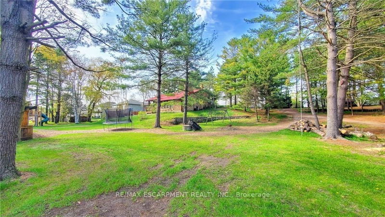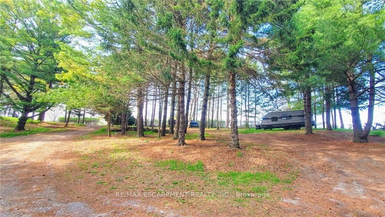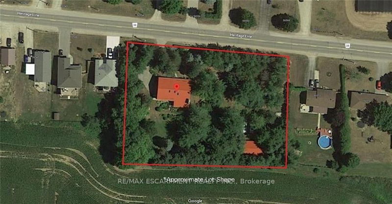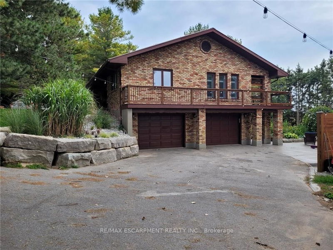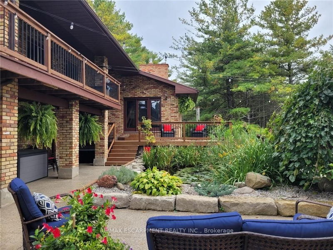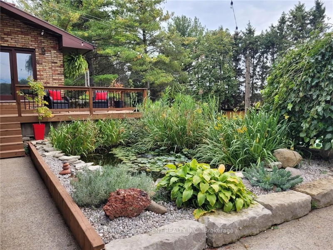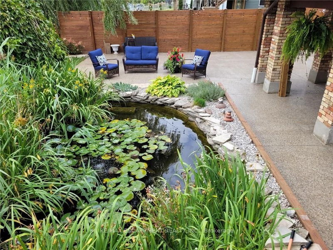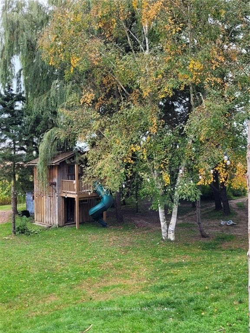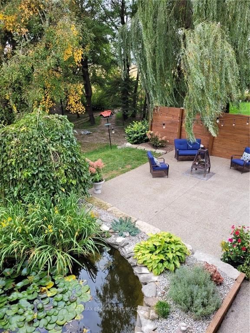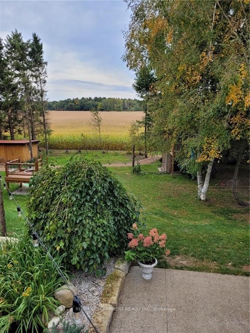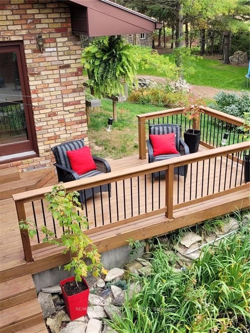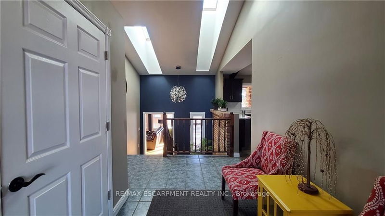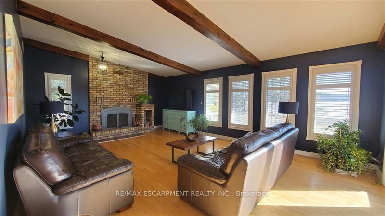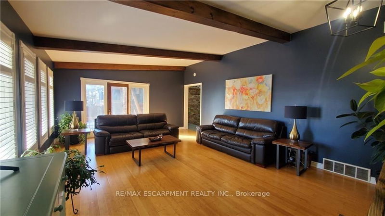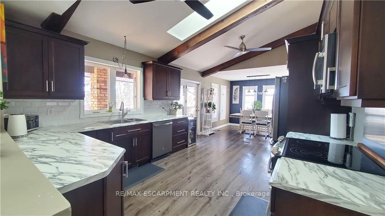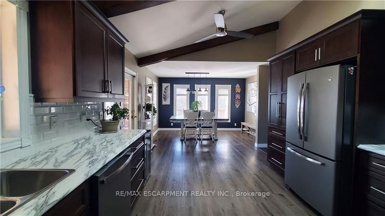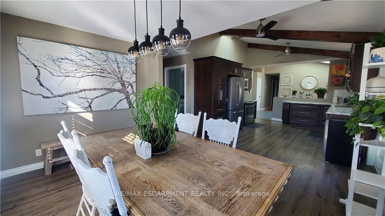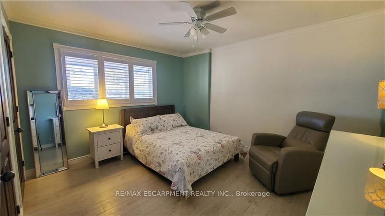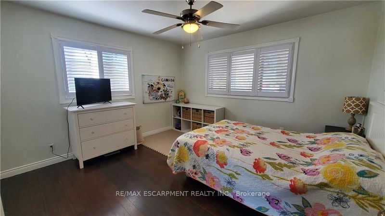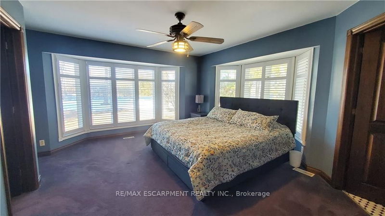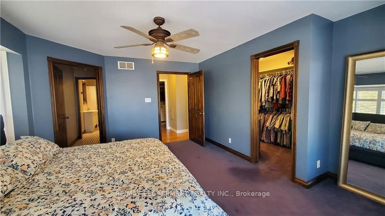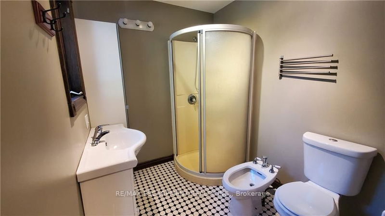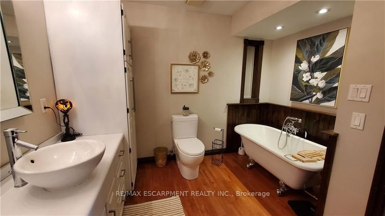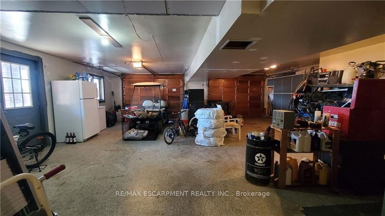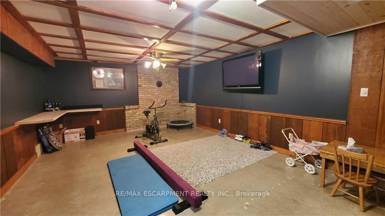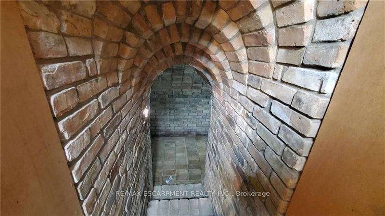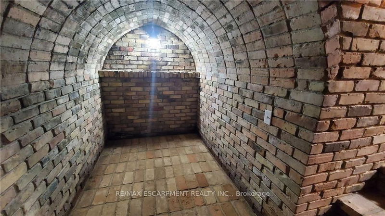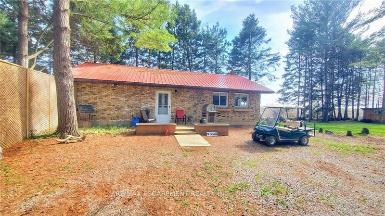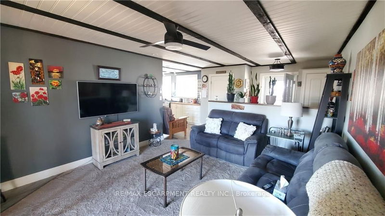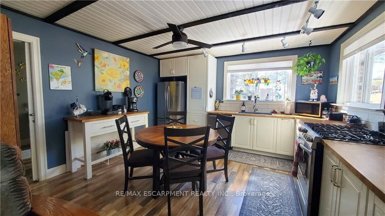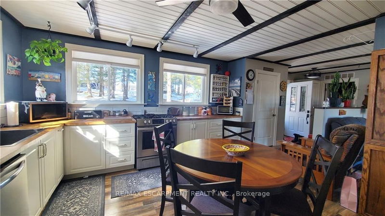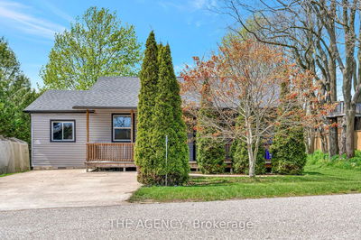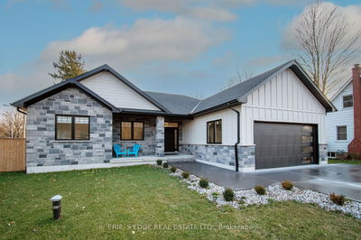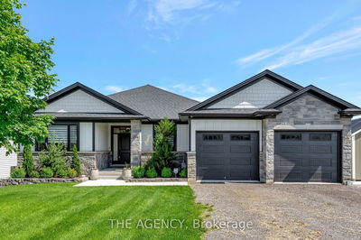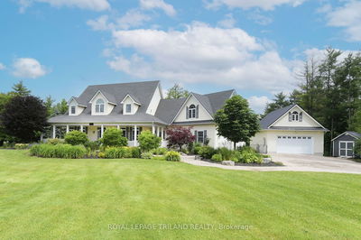Spacious Home On A Beautiful Treed Property. The Main House Features 3 Bedrooms, A Large Open Concept Kitchen/Dining Room Area, 2 Bathrooms, And Laundry, All Located On The Main Floor. Lower Levels Have Additional Space For An Office Or Gym Area As Well As A Large Family Room And An Additional Large Rec Room And Wine Cellar. Please Note: The Approx. 1513Sq.Ft., Is Measured Above Ground Level Only, And Total Square Footage Is Over 2000Sq.Ft.. Below Grade Square Footage Is Measured Separately. Attached 2 Door Garage With A Work Bench And Lots Of Built In Storage. The Back Of The House Is Designed For Entertaining, With 2 Deck Levels And A Large Polished Concrete Patio, All With Lots Of Privacy. Several Additional Buildings On The Property For You To Discover, Including A Converted Garage With A Working Kitchen, 3Pcs Bathroom, With Potential To Be Used As An In-Law Suite, Office Or Entertainment Area. Also, 3 Storage Sheds Provide Additional Space. A Must See! Rsa
详情
- 上市时间: Tuesday, May 23, 2023
- 城市: Bayham
- 交叉路口: Plank Road
- 家庭房: Lower
- 厨房: Main
- 挂盘公司: Re/Max Escarpment Realty Inc. - Disclaimer: The information contained in this listing has not been verified by Re/Max Escarpment Realty Inc. and should be verified by the buyer.

