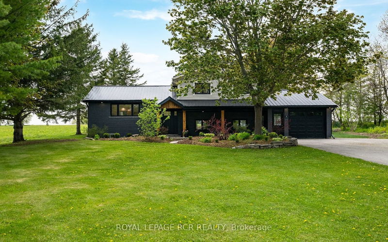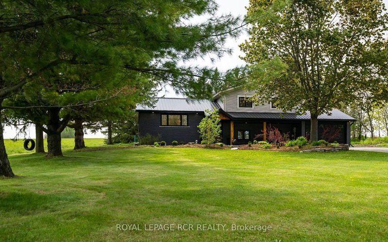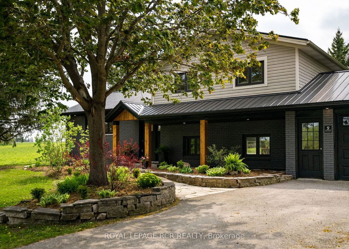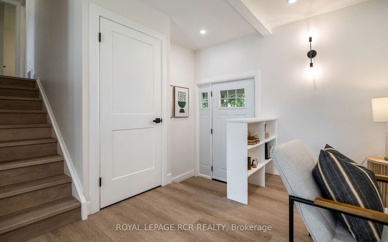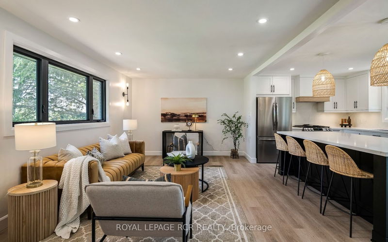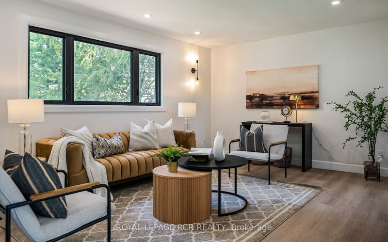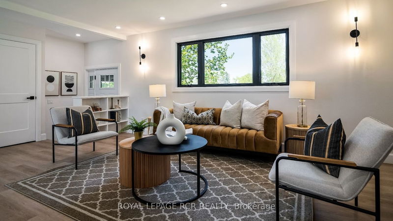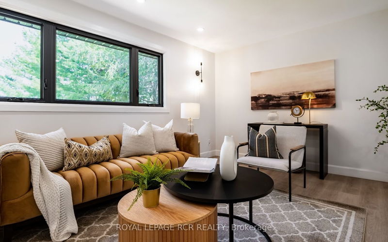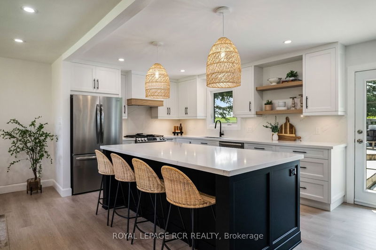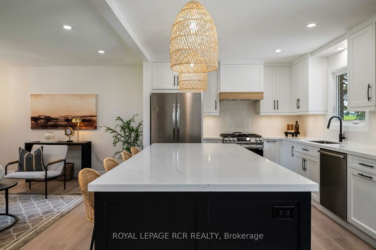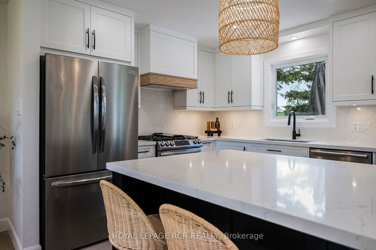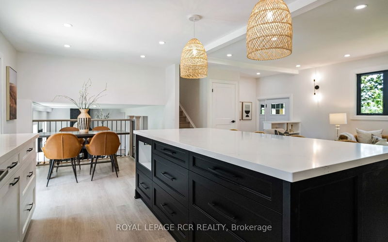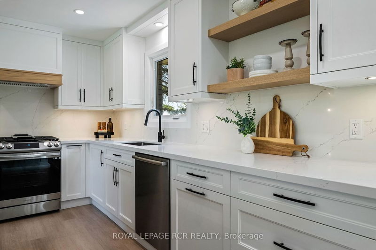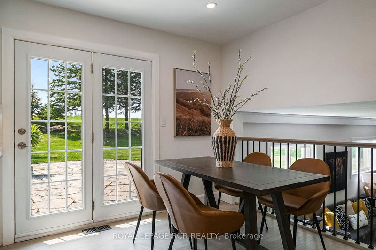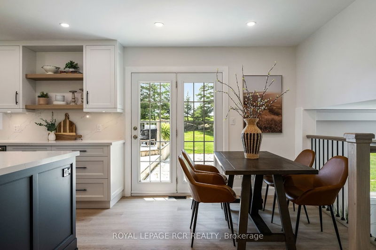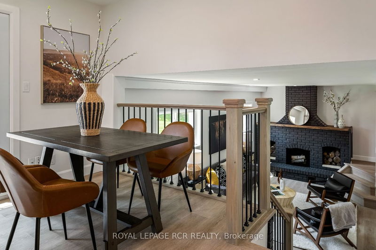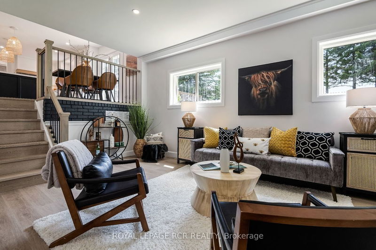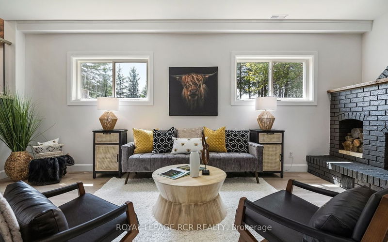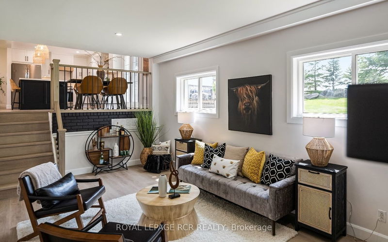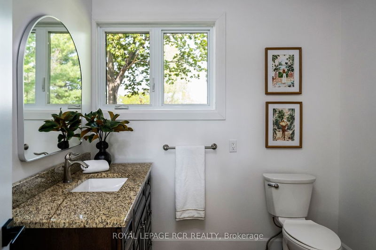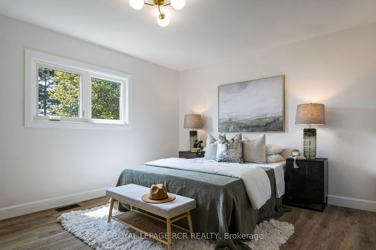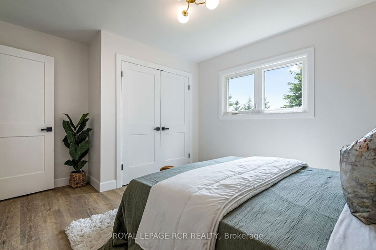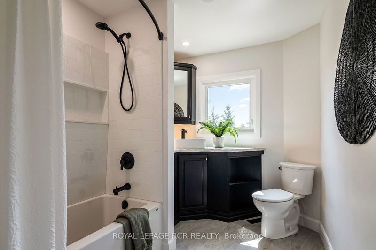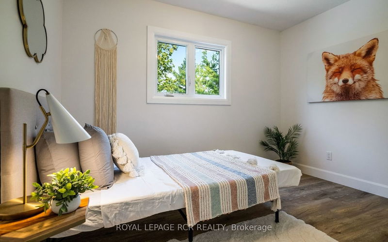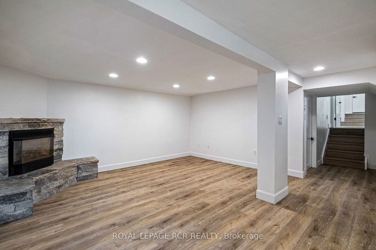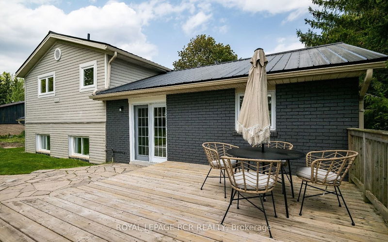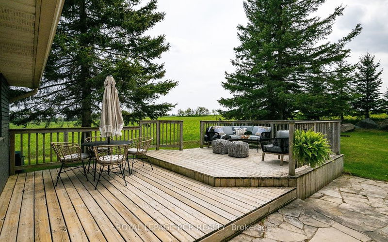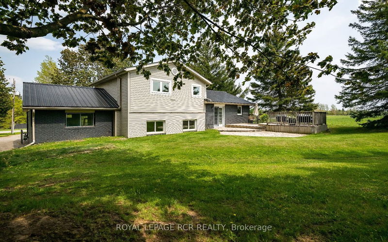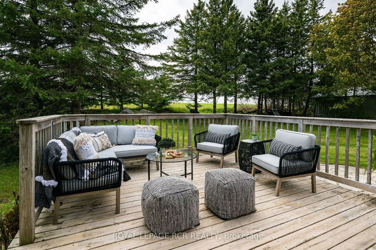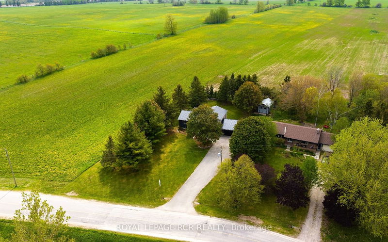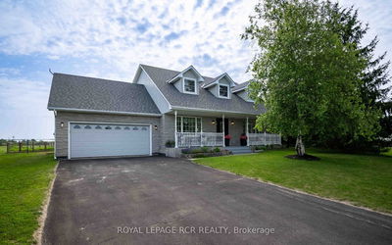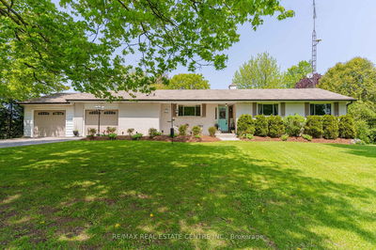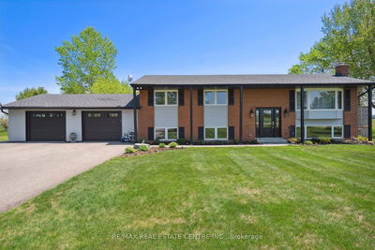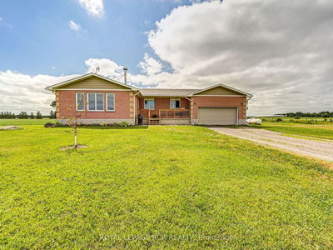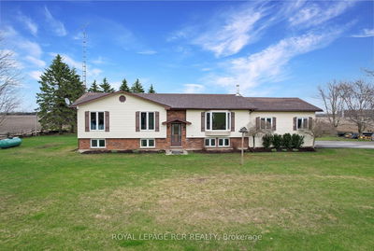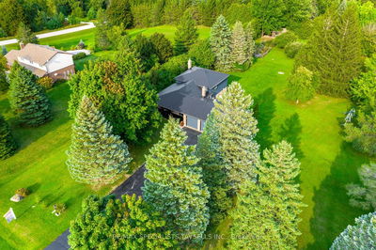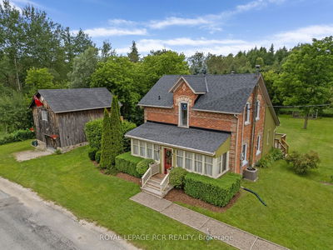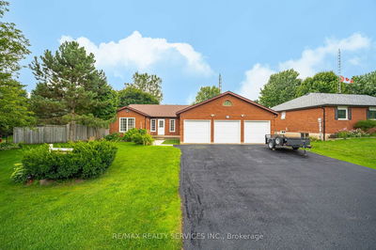Curb appeal abounds throughout this remarkable property nestled in the quaint and quiet hamlet of Waldemar. Enjoy stunning sunsets from the covered front porch of this 4-level side-split while listening to the sounds of the Grand River. Picturesque landscaping and towering mature trees add to the beauty of the property. Completely move-in ready, the interior features an open-concept main level perfect for entertaining. Large windows flood the living room with tons of natural light. The chef's kitchen is a true showpiece with a large center island, dining area, and walk-out to the rear patio and multi-level deck. The dining area also overlooks the sunken family room that enjoys a 3-piece bath and convenient access to the attached garage. 3 bright bedrooms are located on the upper level including the generous sized primary bedroom with stunning semi-ensuite. A large L-shaped rec room with gas fireplace and above grade windows adds extra living space on the lower level.
详情
- 上市时间: Tuesday, May 23, 2023
- 3D看房: View Virtual Tour for 9 Mill Street
- 城市: Amaranth
- 社区: Rural Amaranth
- 详细地址: 9 Mill Street, Amaranth, L9W 3Z3, Ontario, Canada
- 厨房: Combined W/Living, Centre Island, Combined W/Dining
- 家庭房: Sunken Room, Access To Garage, 3 Pc Bath
- 挂盘公司: Royal Lepage Rcr Realty - Disclaimer: The information contained in this listing has not been verified by Royal Lepage Rcr Realty and should be verified by the buyer.

