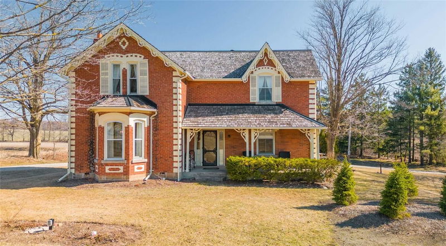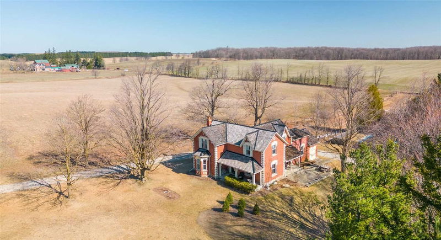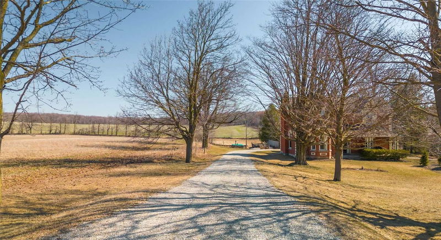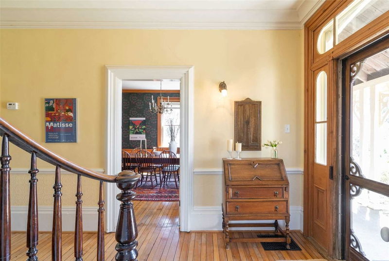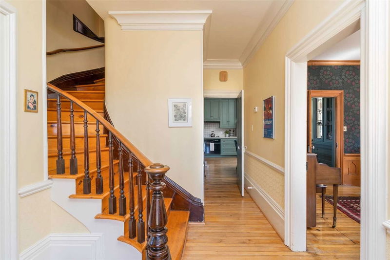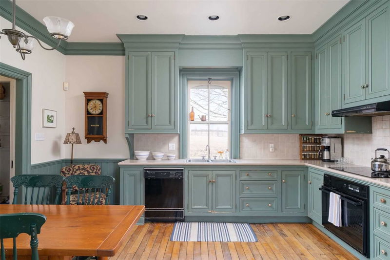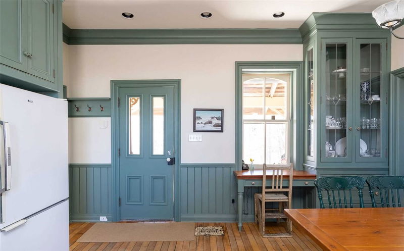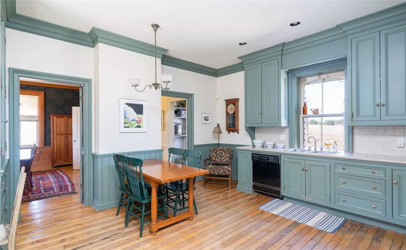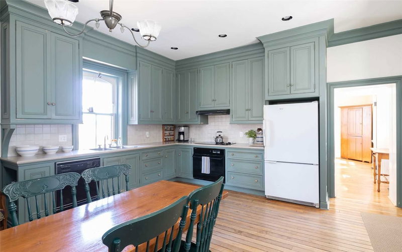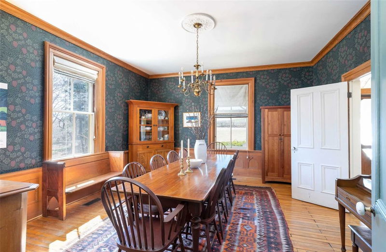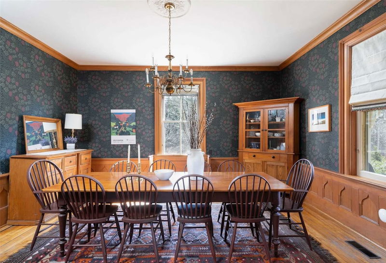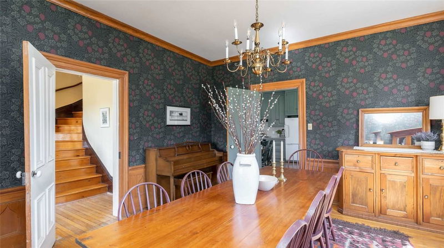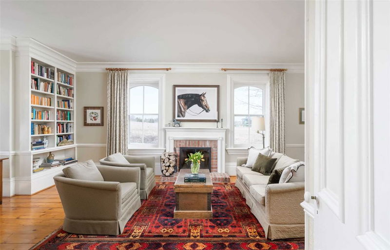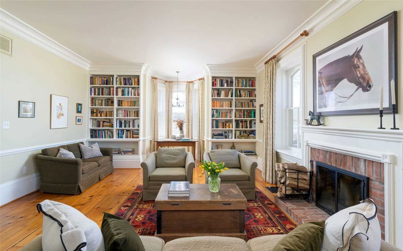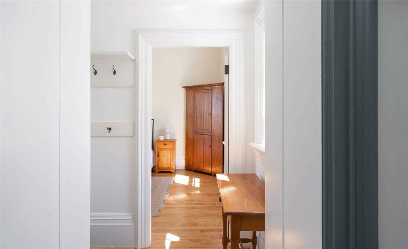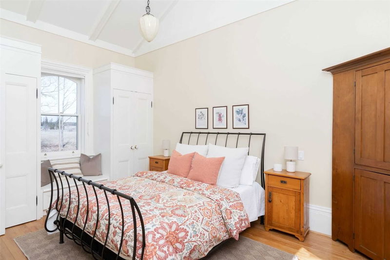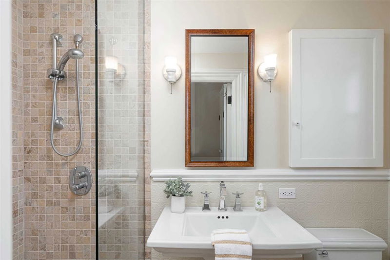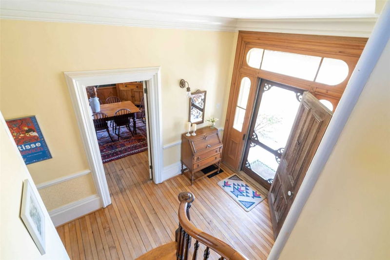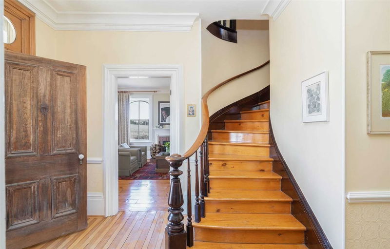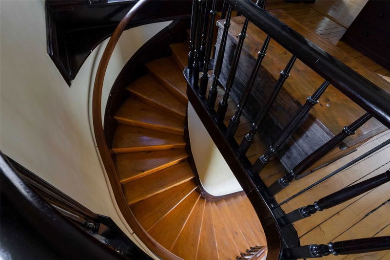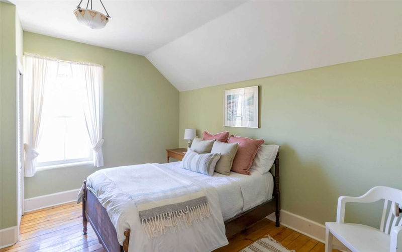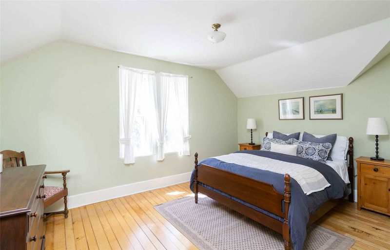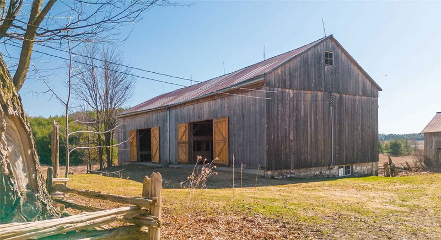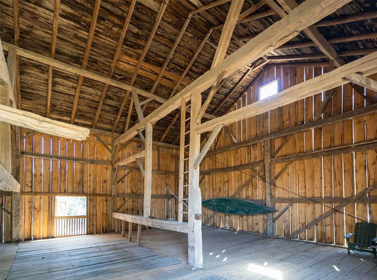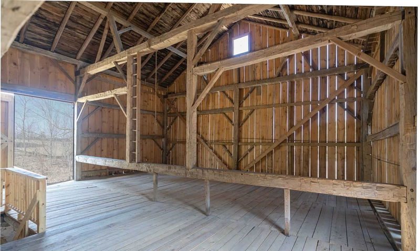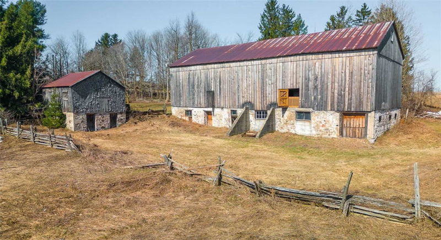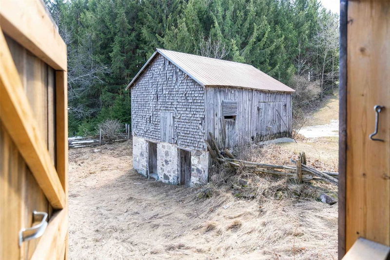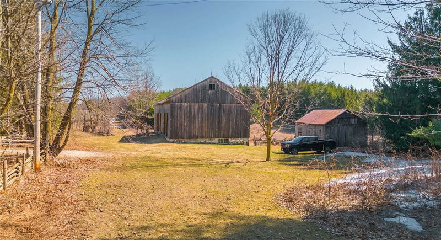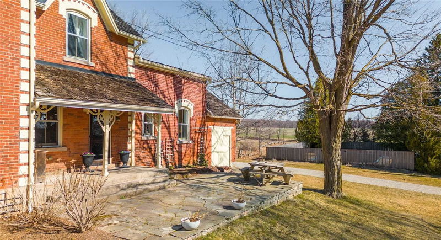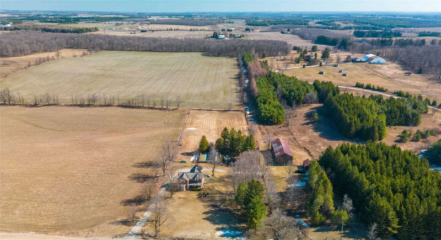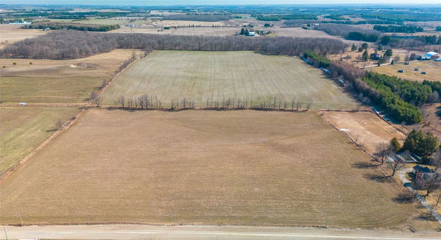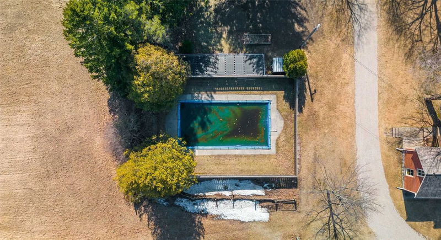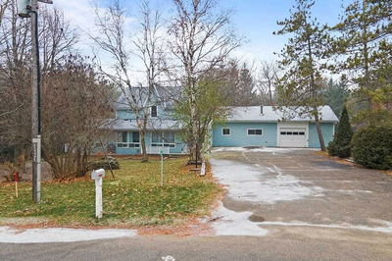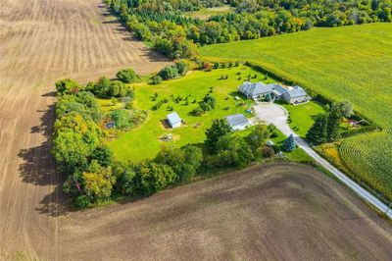Built In 1885 This Victorian Home Sits Proudly On 60 Acres In The Gently Rolling Countryside Of Erin Township. With Bucolic Vistas From Every Room This Home Is Full Of Character & Charm. An Eat-In Country Kitchen Features Custom Cabinetry & Is Next To A Handsome Formal Dining Room Which Easily Seats 10 People. The Family Room Revolves Around The Wood-Burning Fireplace And Is Accented By Built-In Bookshelves & Views Over The Farmland. There Is A Main Floor Primary Bdrm W/ A Double Height Vaulted Ceiling & 3 Pc Ensuite. The Original Maple Floors & Circular Staircase Have Been Preserved. The Beautifully Undulating Property Consists Of A Mixture Of Agricultural Land, Mature Trees, Walking/Hiking Trails & Various Species Of Fruit Trees & Perennial Flowers. A Century Bank Barn Is In Impeccable Condition Having Been Re-Faced & Reinforced By The Current Owner While Still Keeping The Integrity Of The Original Features. A Small Sheep Barn Sits Beside It & Adds To The Character Of The Property.
详情
- 上市时间: Friday, April 14, 2023
- 3D看房: View Virtual Tour for 6047 Sixth Line
- 城市: Erin
- 社区: Rural Erin
- 详细地址: 6047 Sixth Line, Erin, L0N 1N0, Ontario, Canada
- 厨房: Hardwood Floor, O/Looks Frontyard, Eat-In Kitchen
- 家庭房: Hardwood Floor, Fireplace, B/I Bookcase
- 挂盘公司: Chestnut Park Real Estate Limited, Brokerage - Disclaimer: The information contained in this listing has not been verified by Chestnut Park Real Estate Limited, Brokerage and should be verified by the buyer.

