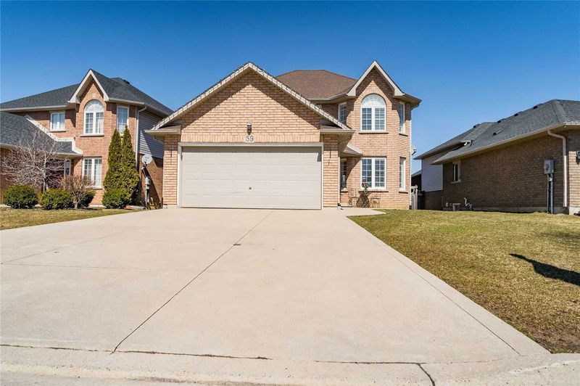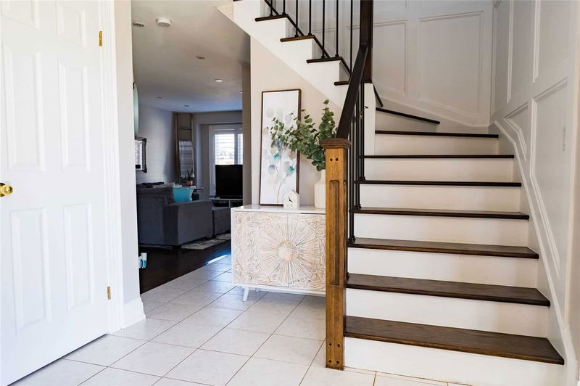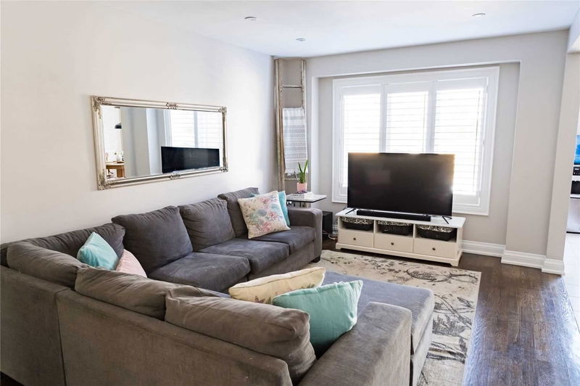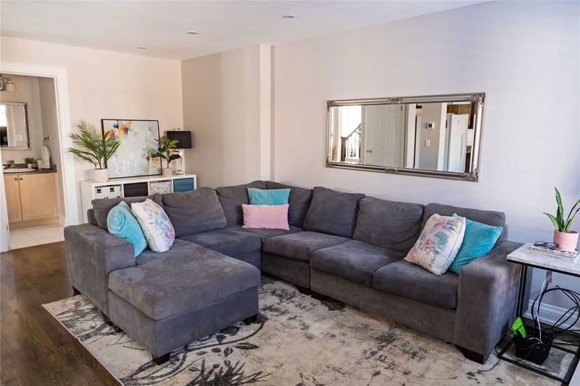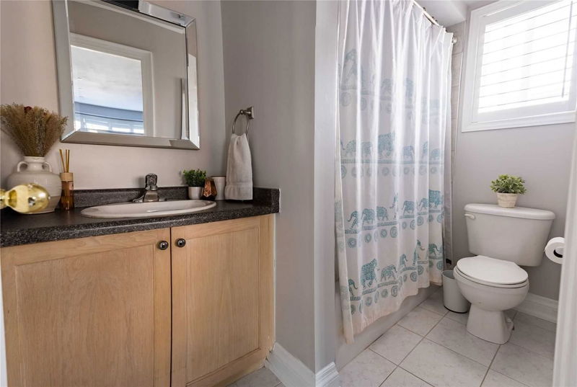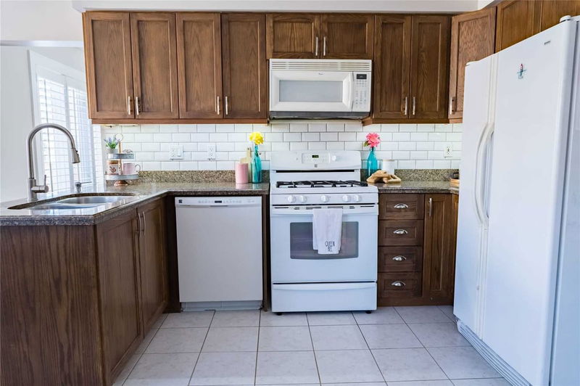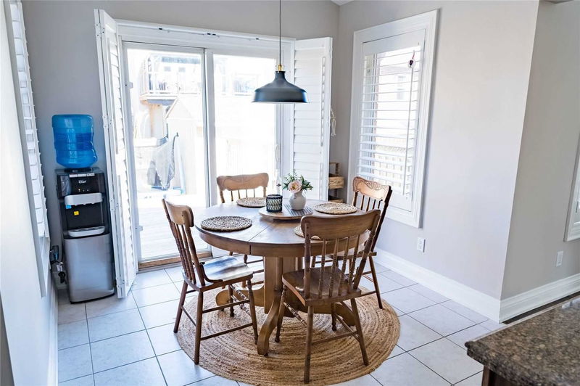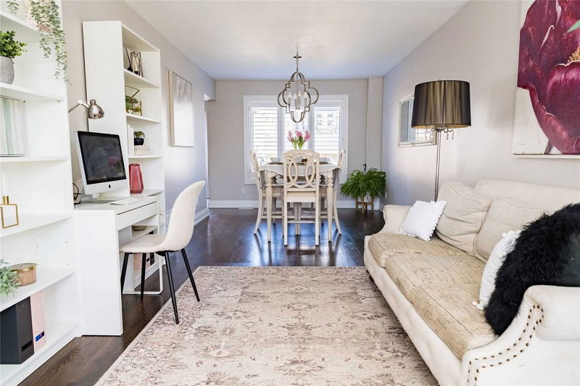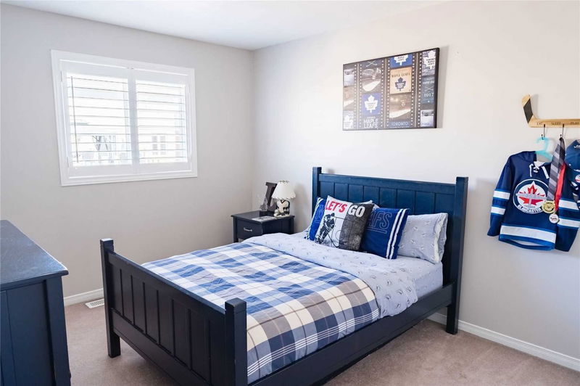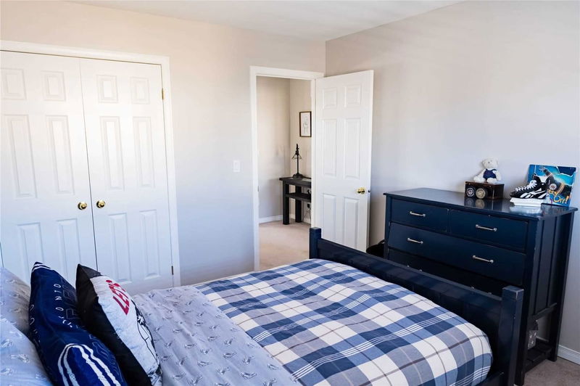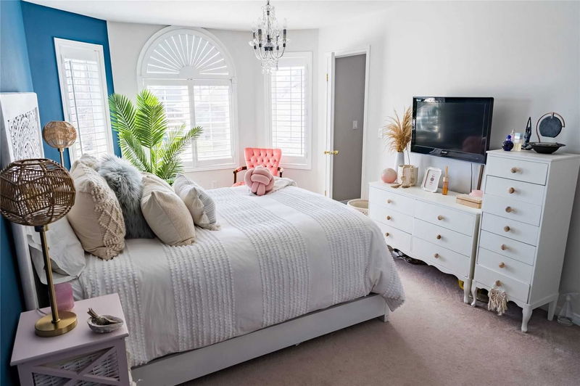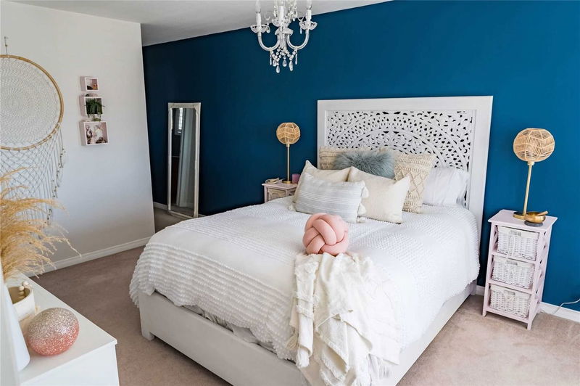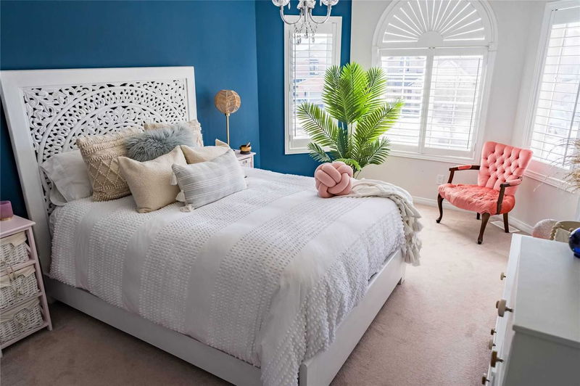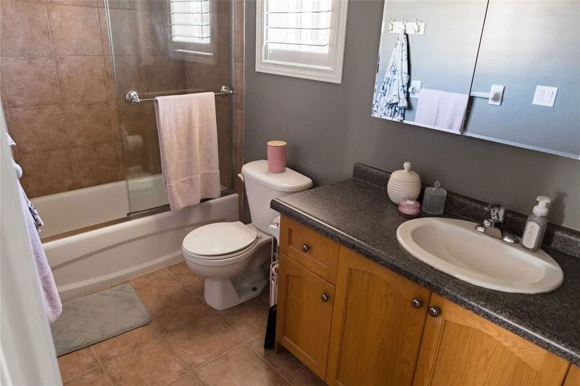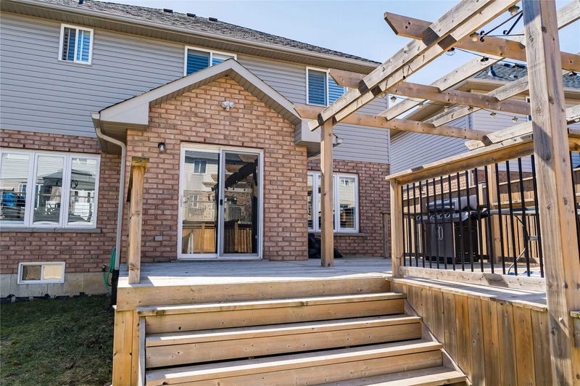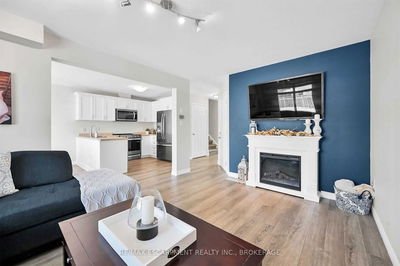No Need To Continue Searching, This House Will Stop You In Your Tracks! Situated On A Quiet, Family Friendly Crescent In The Amazing Community Of Mount Hope, This Home Has It All! Close To All Major Amenities, Schools, Highways & Transit. Walk In To The Grand Foyer W/ Wainscotting Wall, Hardwood Stairs, Beautiful Chandelier & W/Out To 2 Car Garage. Continue Into The Open Concept Family Room Featuring A 4Pc Bath. Kitchen Fully Equipped W/ Granite Peninsula Countertop, Backsplash & Under Mount Lighting! Bright Eat-In W/ Walkout To Your Lovely Deck W/ Pergola, Perfect For Summer Entertaining! Your Formal Dining & Living Offer Lots Of Natural Light, Hardwood Floors & Did I Mention California Shutters Throughout The Whole House! Primary Bed W/ Charming Windows, 4Pc Ensuite, Walkin Closet W/ Custom Shelving. Spacious 2nd & 3rd Bed With Walkin Closet Space. It Doesn't Stop There! The Basement Offers A 4th Bed Or Office! Don't Miss This Opportunity To Call 59 Solsurby Cres Home!
详情
- 上市时间: Thursday, April 06, 2023
- 3D看房: View Virtual Tour for 59 Solsbury Crescent
- 城市: Hamilton
- 社区: Mount Hope
- 交叉路口: Upper James & Airport Road
- 详细地址: 59 Solsbury Crescent, Hamilton, L0R 1W0, Ontario, Canada
- 厨房: Granite Counter, W/O To Deck, Eat-In Kitchen
- 家庭房: California Shutters, 4 Pc Bath, Open Concept
- 客厅: Hardwood Floor, Window, California Shutters
- 挂盘公司: Royal Lepage Terrequity Realty, Brokerage - Disclaimer: The information contained in this listing has not been verified by Royal Lepage Terrequity Realty, Brokerage and should be verified by the buyer.


