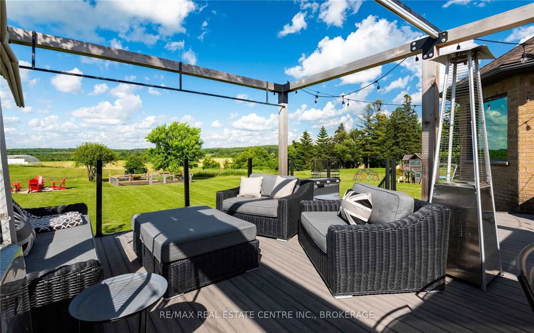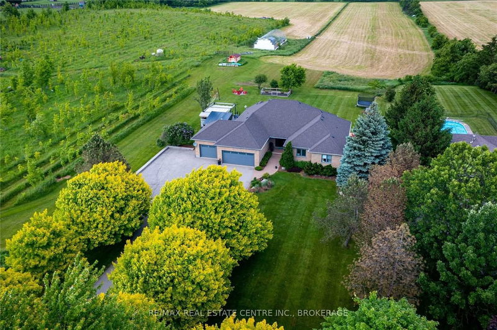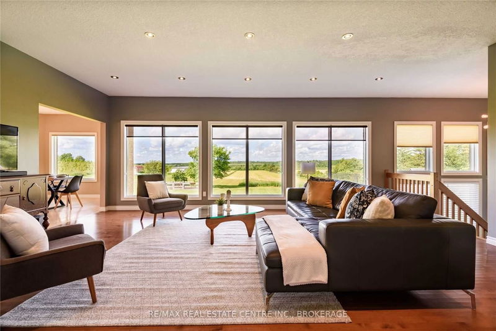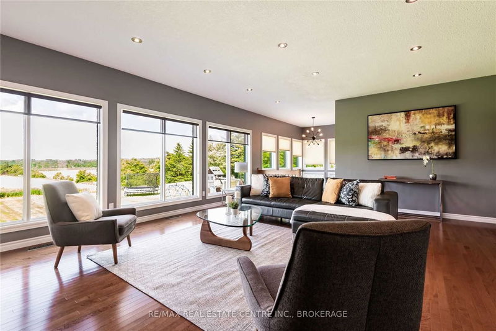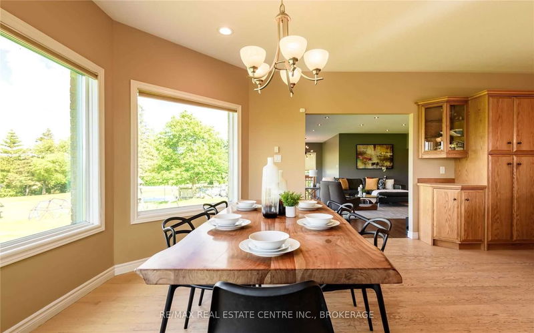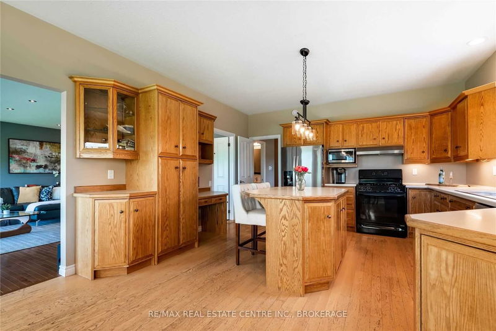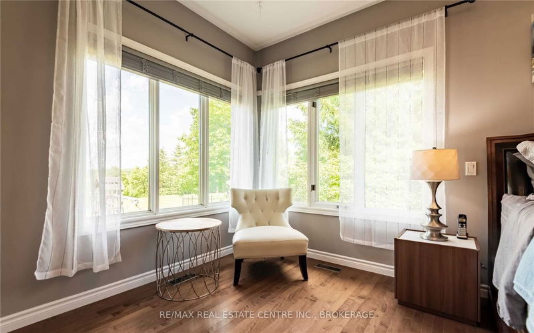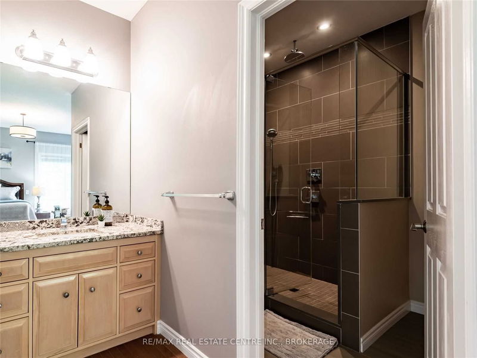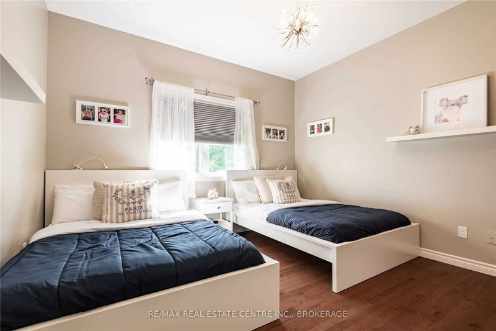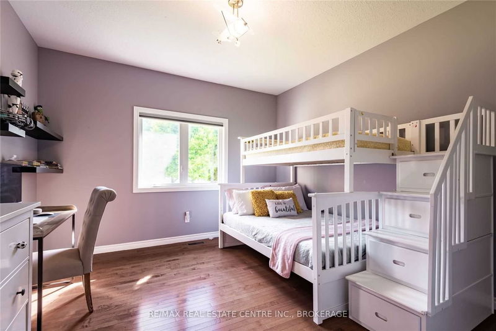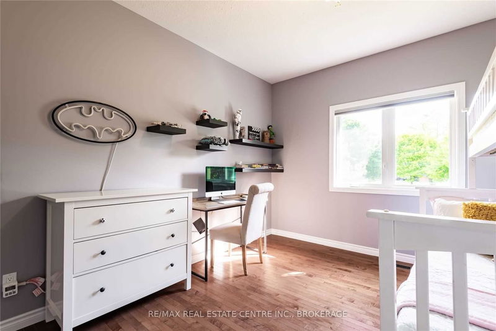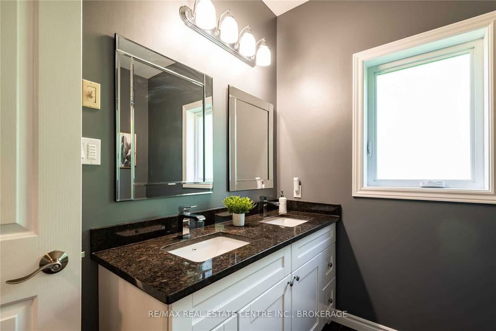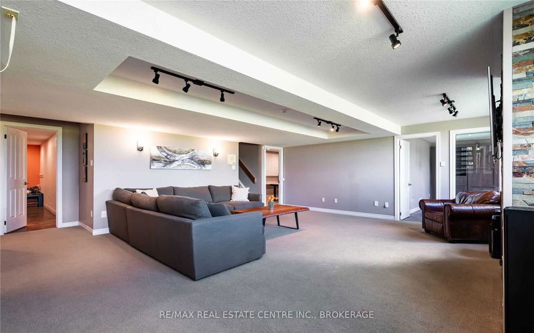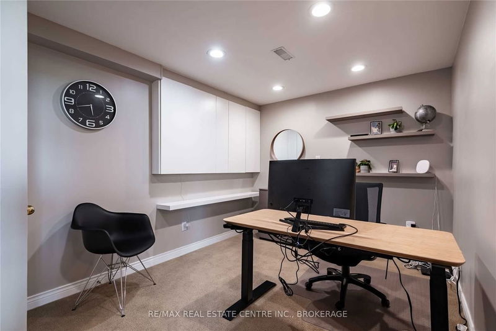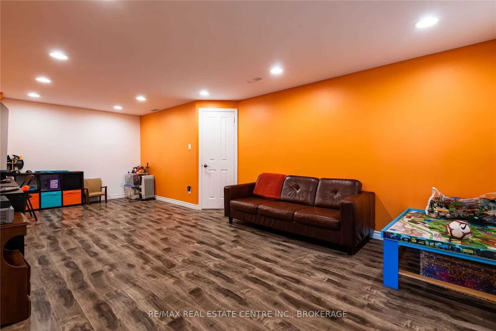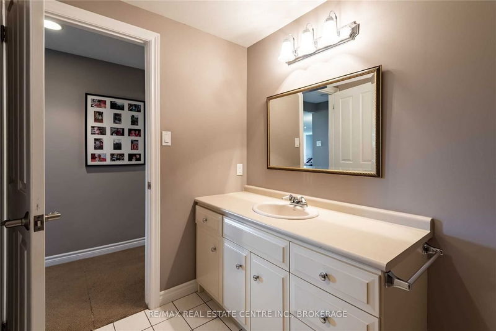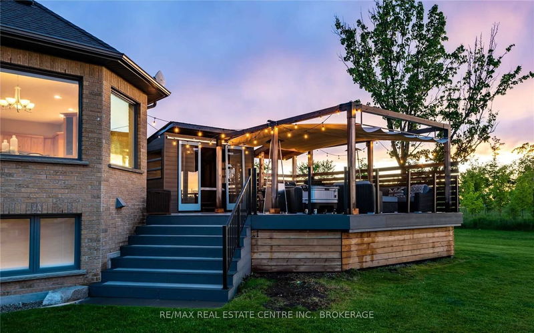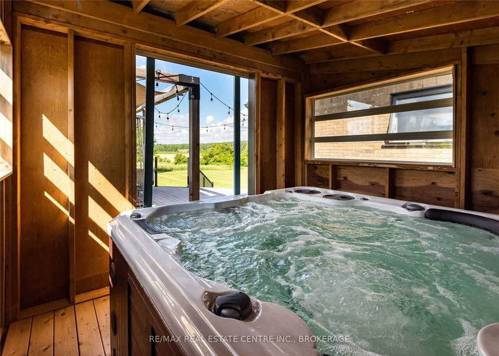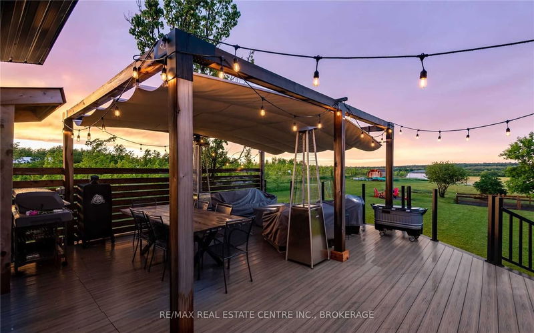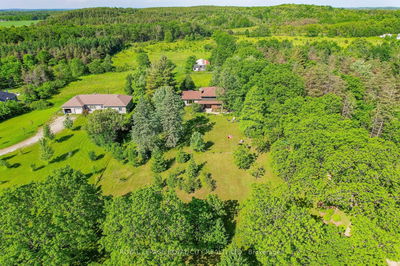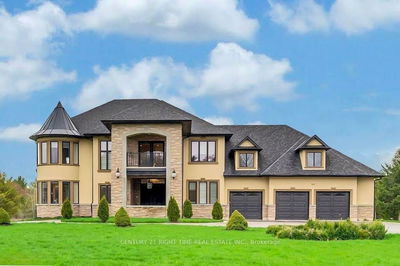3+3 Bedroom Bungalow W/Gorgeous Backyard On Treed 1-Acre Lot! Tranquility Of Country Living While Being Less Than 5-Min From All Amenities South-End Of Guelph Offers. Be Impressed By The Long Tree-Lined Driveway & 3-Car Garage! Spacious Foyer Offering Double Closet Then Follow The Beautiful French Doors Into Bright Lr W/Hardwood, B/I Bookshelf, Pot Lighting & Wall Of Windows Providing Views Of Backyard! Country Kitchen W/Mostly S/S Appliances, Ample Counter/Cupboard Space, B/I Desk, Glass Feature Cabinetry & Centre Island W/Overhang For Casual Dining. Open To Dining Area W/Windows Offering Scenic Views. Primary Bedroom W/Large Windows, Hardwood & W/I Closet. Ensuite W/Double Glass Shower W/Custom Tiling & Oversized Vanity W/Granite Counters. 2 Other Bedrooms W/Double Closets & Large Windows. Renovated 5Pc Bath W/Vanity, Double Sinks & Shower/Tub W/Subway Tile Backsplash. 2Pc Bath W/Floating Vanity Completes This Level. Finished Bsmt W/Rec Room &Fireplace W/Floor-To-Ceiling Stone Mantel
详情
- 上市时间: Tuesday, April 04, 2023
- 3D看房: View Virtual Tour for 800 Watson Road S
- 城市: Puslinch
- 社区: Rural Puslinch
- Major Intersection: Arkell Rd
- 详细地址: 800 Watson Road S, Puslinch, N0B 1C0, Ontario, Canada
- 厨房: Main
- 挂盘公司: Re/Max Real Estate Centre Inc., Brokerage - Disclaimer: The information contained in this listing has not been verified by Re/Max Real Estate Centre Inc., Brokerage and should be verified by the buyer.




