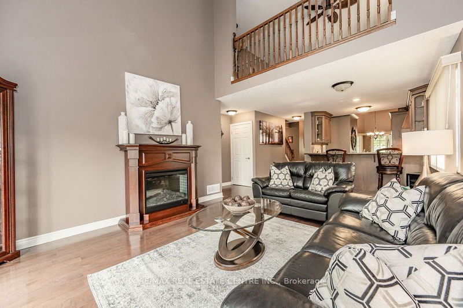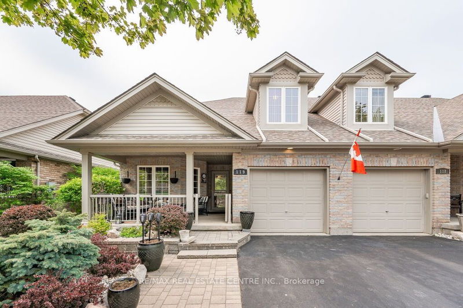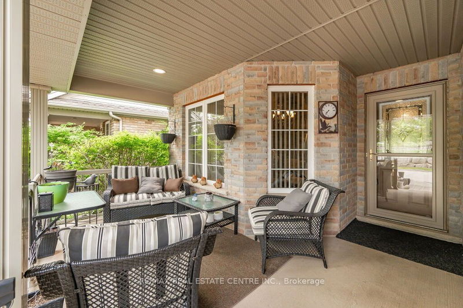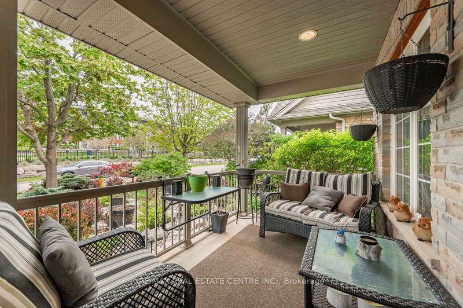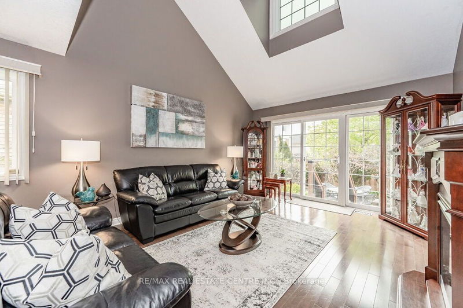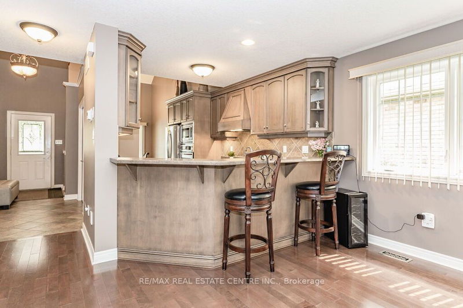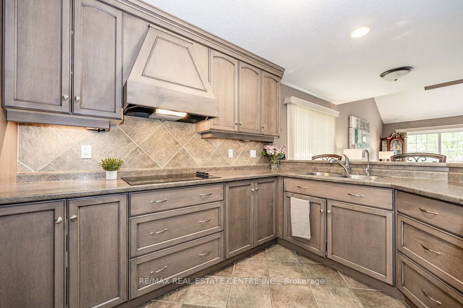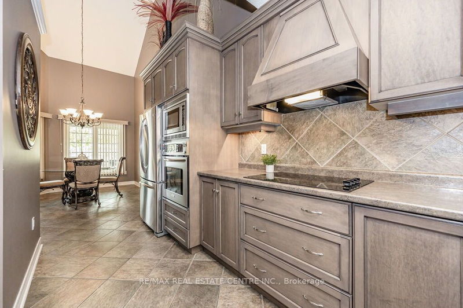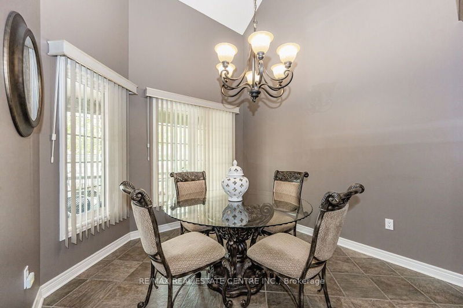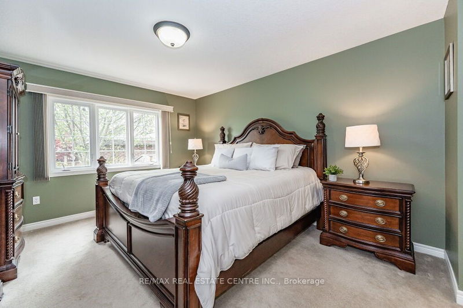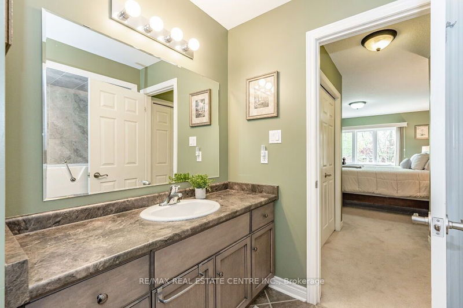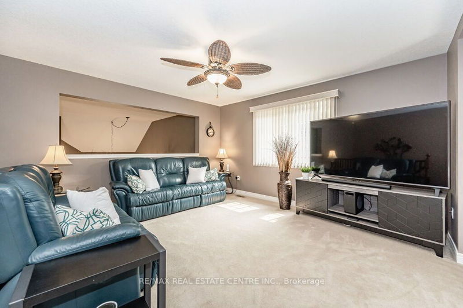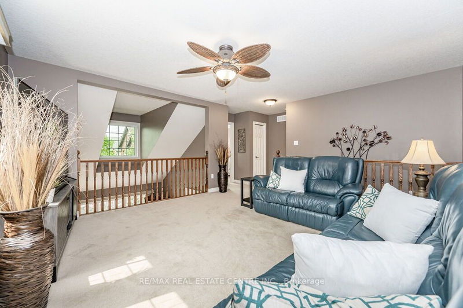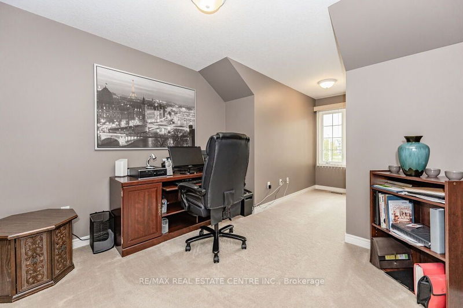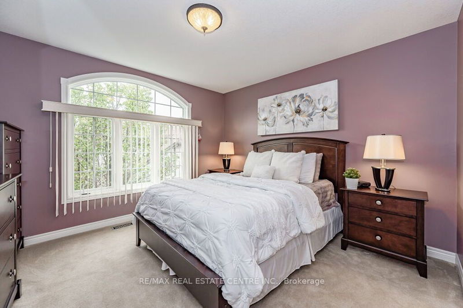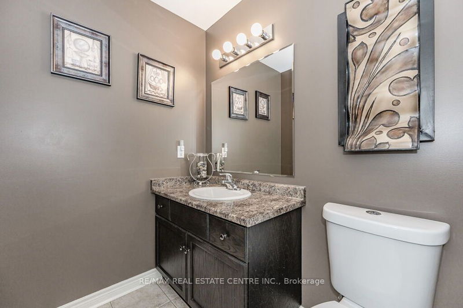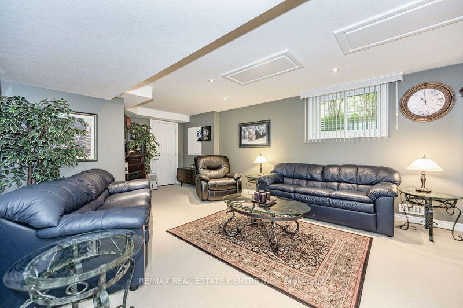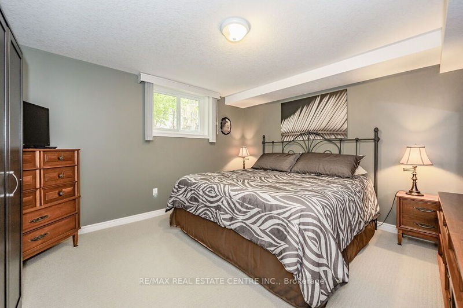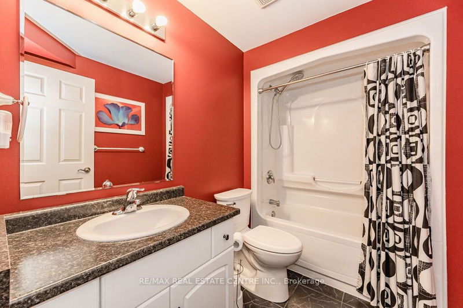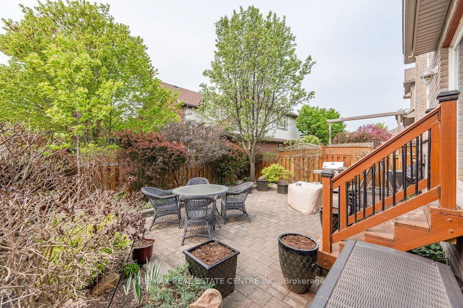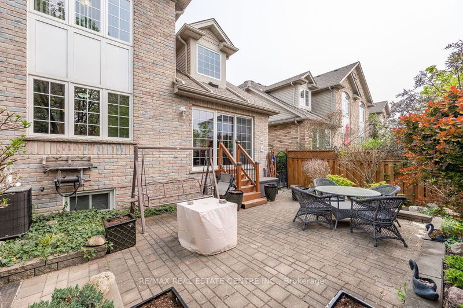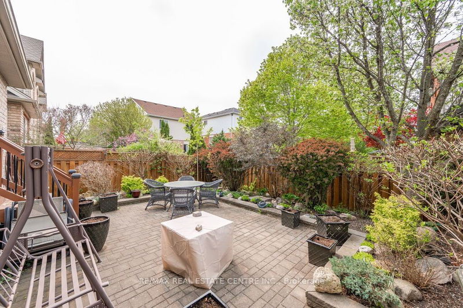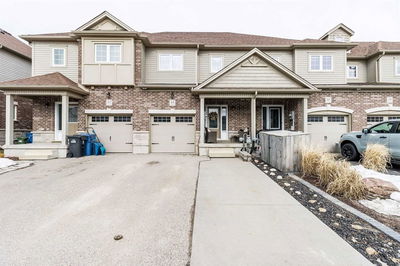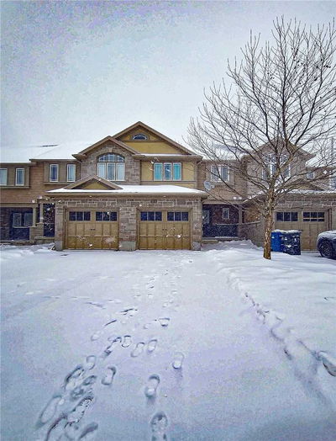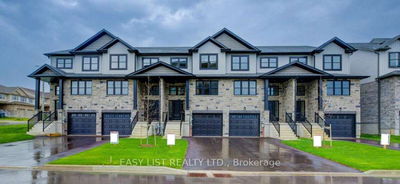Exceptional 4-Bdrm Freehold Bungaloft On Tranquil Street In Highly Sought-After Family-Friendly Neighbourhood! Breathtaking Gardens, Meticulously Landscaped Grounds & Charming Porch Welcomes In You. Eat-In Kitchen W/High-End Cabinetry, B/I S/S Appliances, Ample Counter Space, B/I Wine Rack & Breakfast Bar W/Seating For Casual Dining. The Breakfast Nook Lined W/Windows Is The Perfect Spot To Enjoy Morning Coffee. Towards The Back Of The Home Is Bright Living Room W/Vaulted Ceilings & Skylight, Solid Hardwood Floors, Electric Fireplace & Sliding Doors Providing Scenic Views Of Yard While Allowing Plenty Of Natural Light Into The Room. Main-Floor Bdrm W/Large Window & Ample Closet Space. Completing This Level Is 3Pc Bathroom W/Deep Soaker Tub & Laundry Room W/Storage Space. Upstairs Are 2 Huge Bdrms W/Large Windows & 4Pc Bathroom With Shower/Tub. Open Loft Would Make Excellent Office Space, Sitting Area Or Playroom. Finished Bsmt W/Rec Room, Electric Fireplace, Pot Lighting &Large Windows
详情
- 上市时间: Wednesday, May 17, 2023
- 3D看房: View Virtual Tour for 119 Lynch Circle
- 城市: Guelph
- 社区: Pine Ridge
- 详细地址: 119 Lynch Circle, Guelph, N1L 1R8, Ontario, Canada
- 厨房: Main
- 客厅: Main
- 挂盘公司: Re/Max Real Estate Centre Inc. - Disclaimer: The information contained in this listing has not been verified by Re/Max Real Estate Centre Inc. and should be verified by the buyer.

