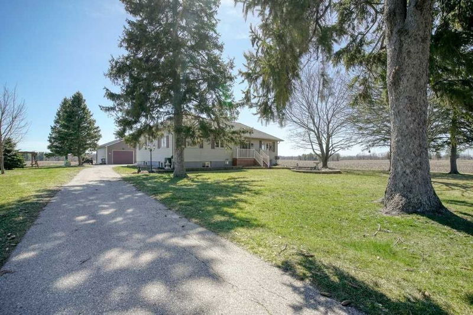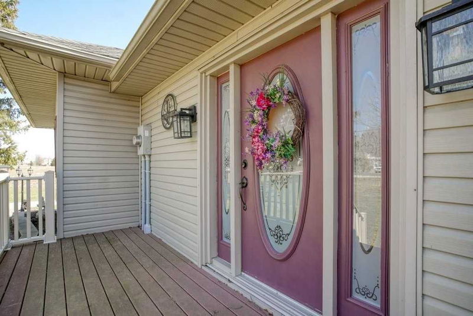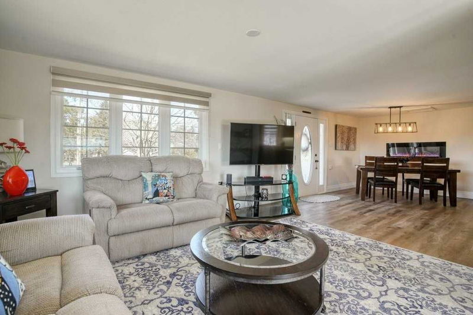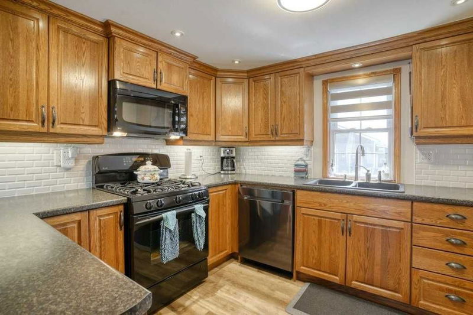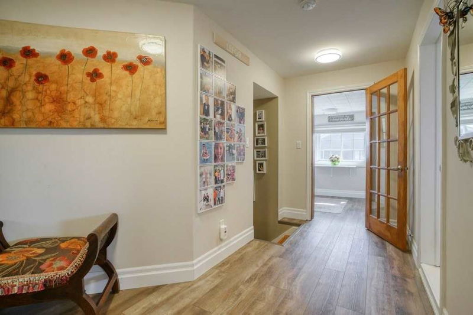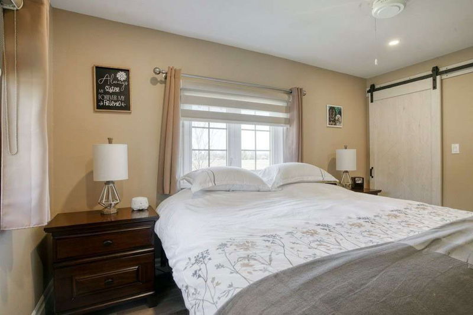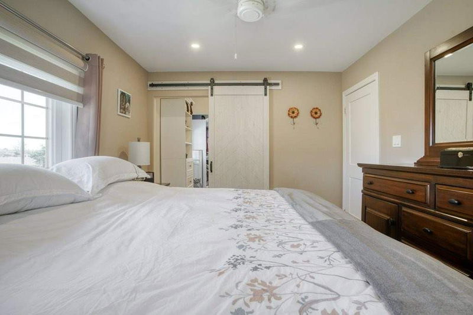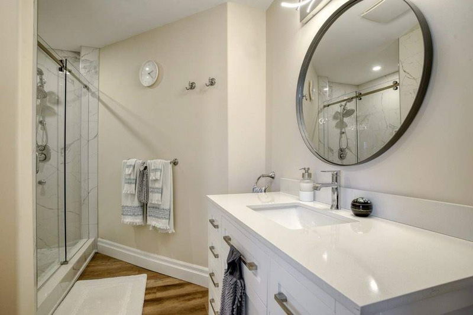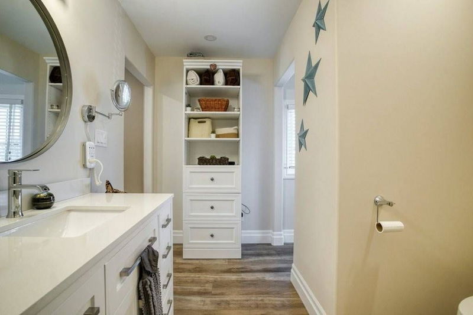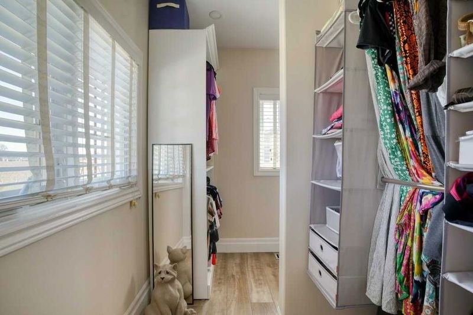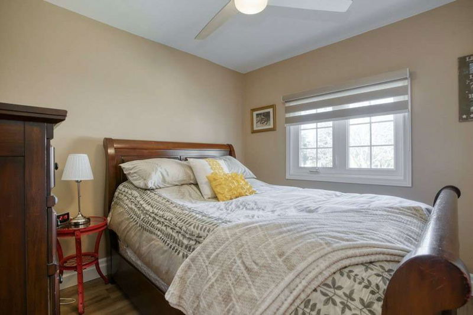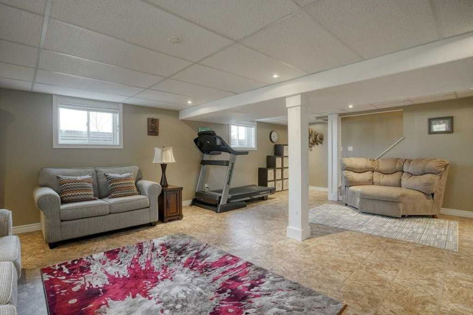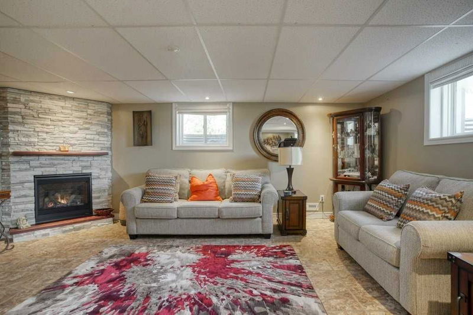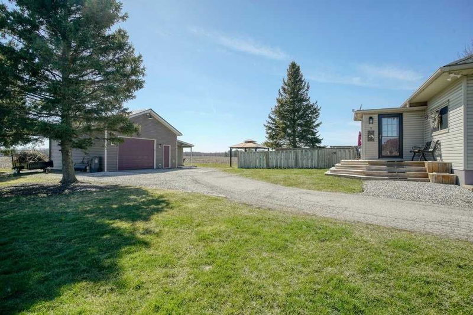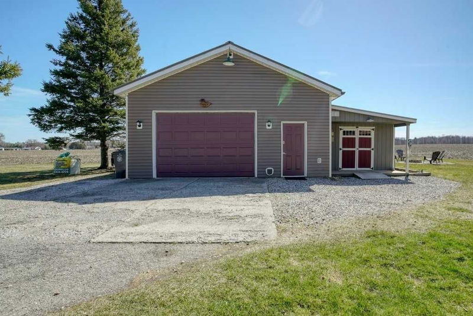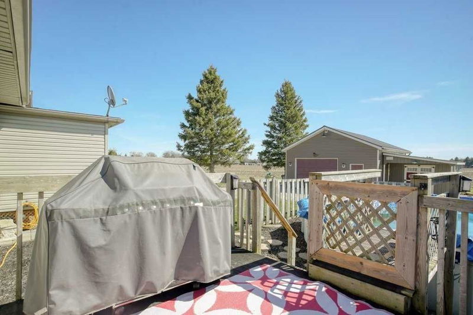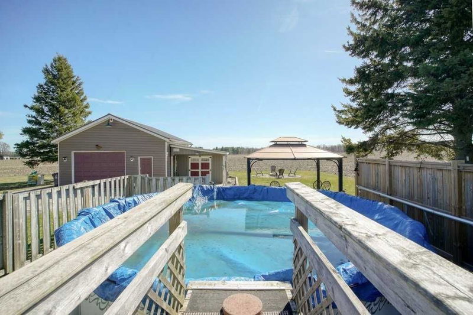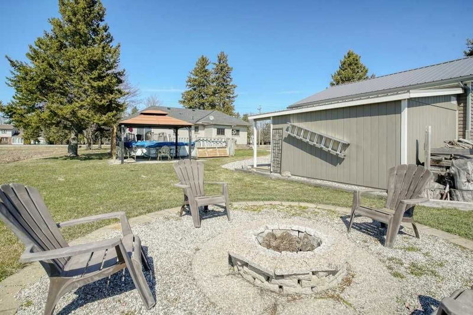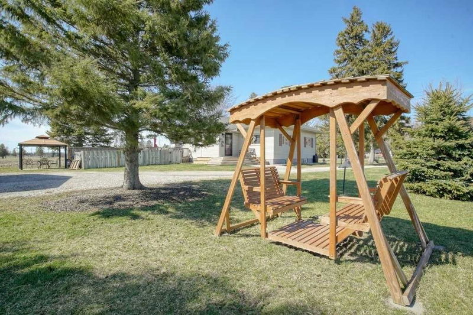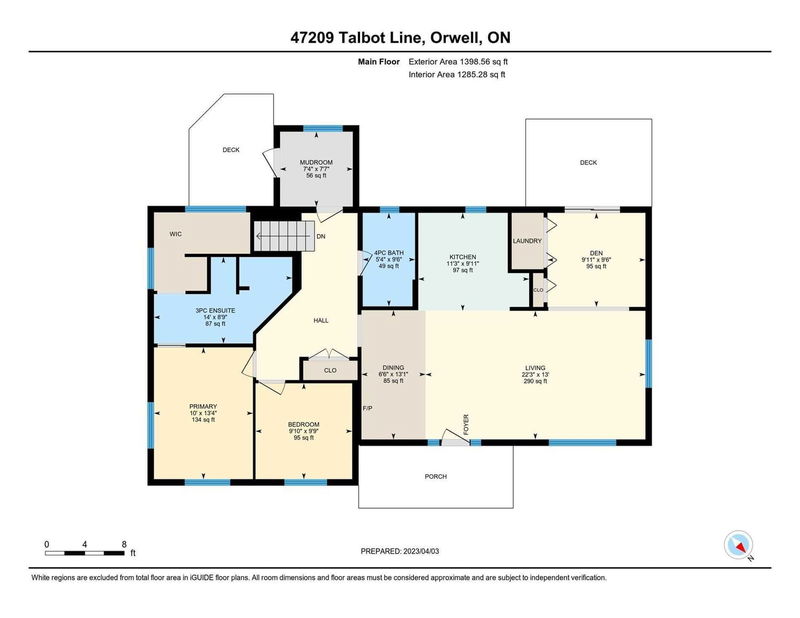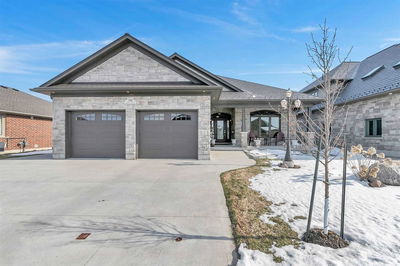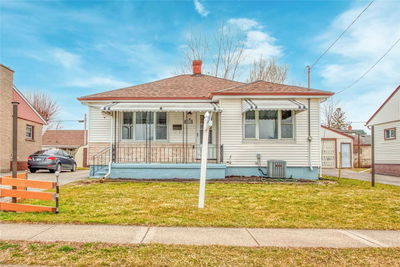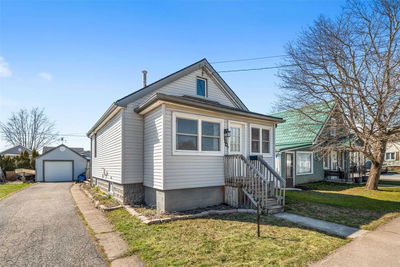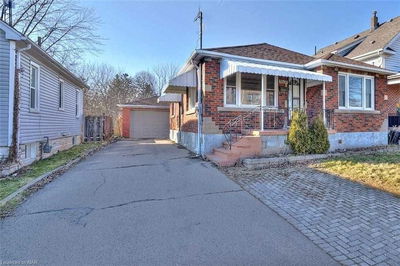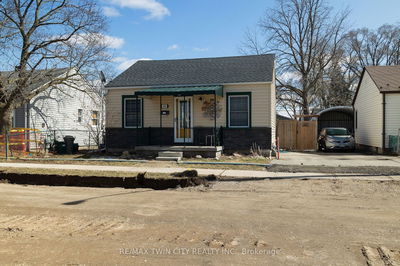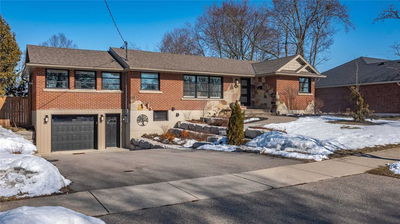Dreaming Of Something Peaceful In The Country? Only 15Min To 401 Or A Day At The Beach, This Beautiful Home Has Had $80,000+ In Improvements Completed In 2022. Nothing To Do But Move In &Enjoy! The Main Living/Dining Area Is Open Concept W/ Cozy Built In Elect F/P & Fabulous Views Of Farmer's Fields To The West. The Main Floor Den Offers Sliding Patio Doors To South Facing Deck & Above Ground Pool. Peek In The Closet For The Stackable Washer/Dryer. Luxury Vinyl Flooring Runs Throughout The House. Luxurious Primary Bedroom Boasts 2 Windows & Plenty Of Potlighting, & Spa Like Ensuite W/ Spacious W/I Glass Shower & Sprawling Dressing Room. 3 Sunny Windows Flood The Downstairs Rec Room W/ Morning Sun. In Evenings Enjoy The Gas F/P W/ Ledge Stone Facade '22. Double Wide Detached Heated Garage (W/ 1.5 Car Insulated Door '13) Vinyl Clad Exterior '18, Metal Roof & Screened Gutters '09, & Built In Cabinetry Provides Car & Toy Storage W/ Access To Attached Shed Suitable For Tools, Bikes, Riding*
详情
- 上市时间: Monday, April 03, 2023
- 3D看房: View Virtual Tour for 47209 Talbot Line
- 城市: West Elgin
- 详细地址: 47209 Talbot Line, West Elgin, N5P 3S7, Ontario, Canada
- 厨房: Vinyl Floor, Open Concept
- 挂盘公司: Royal Lepage Crown Realty Services, Brokerage - Disclaimer: The information contained in this listing has not been verified by Royal Lepage Crown Realty Services, Brokerage and should be verified by the buyer.

