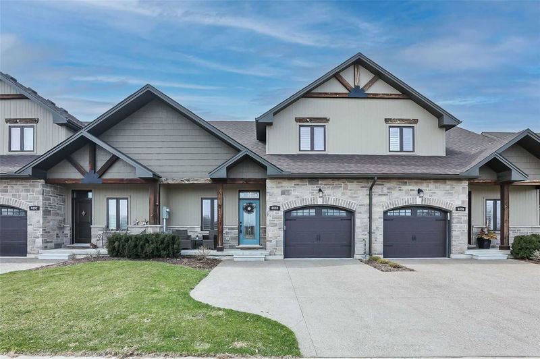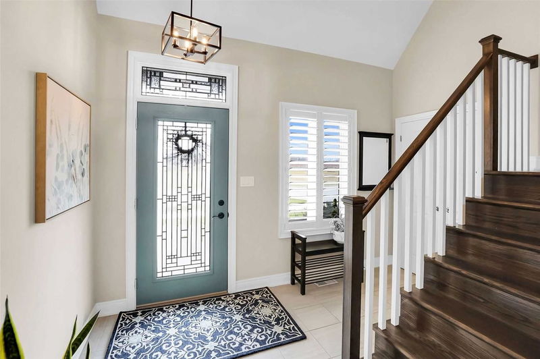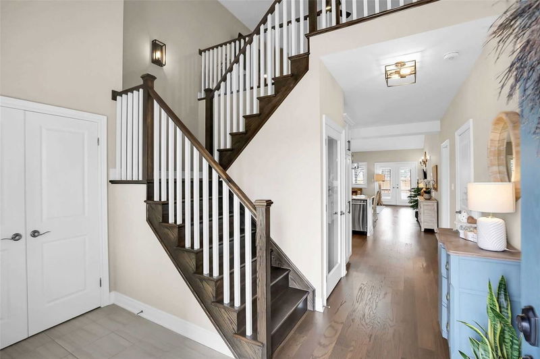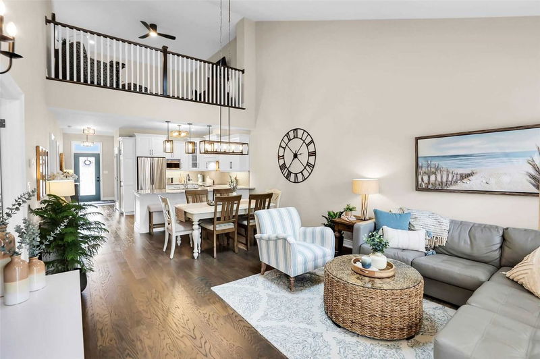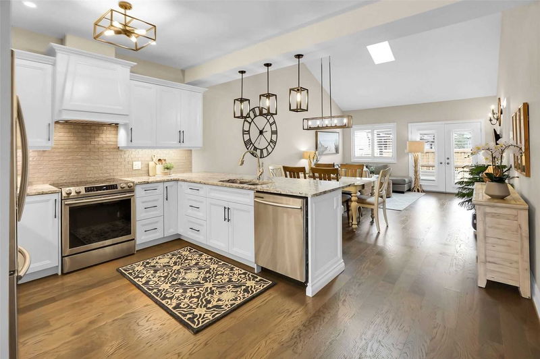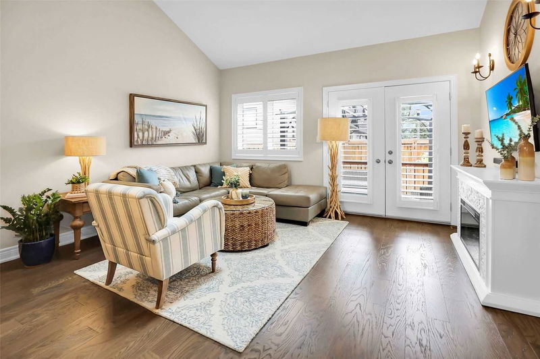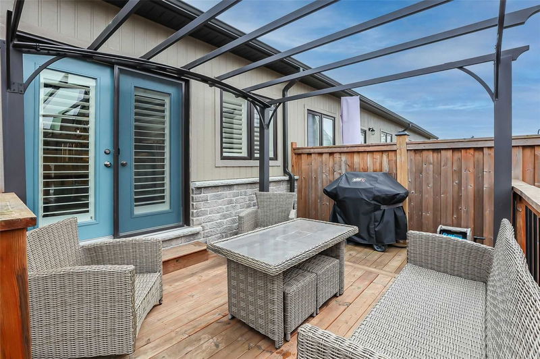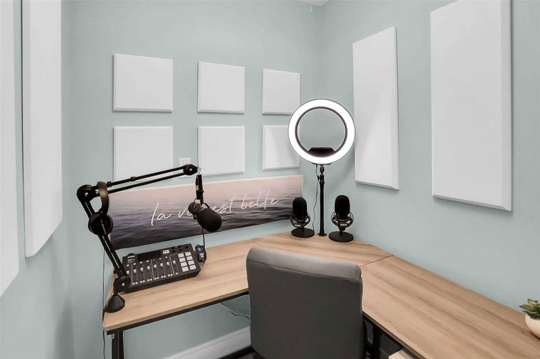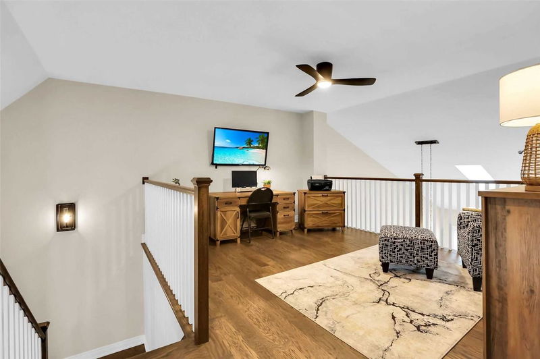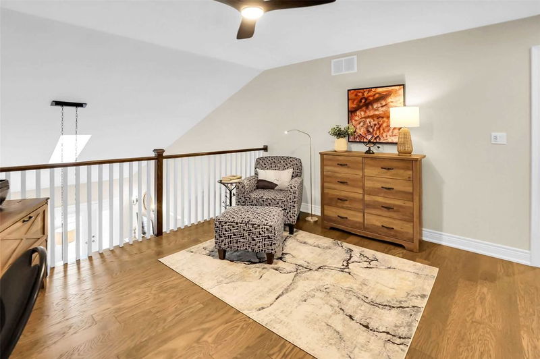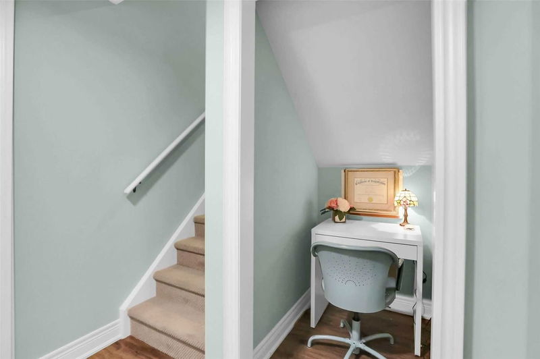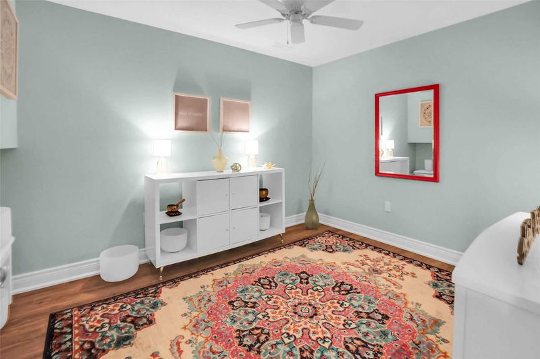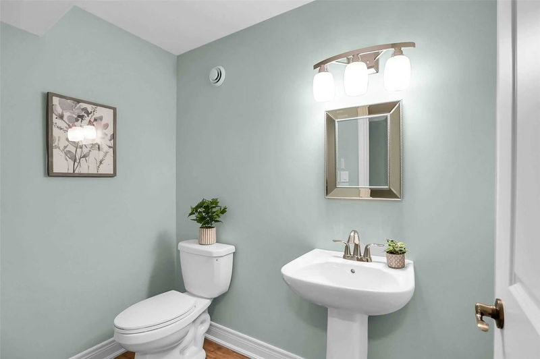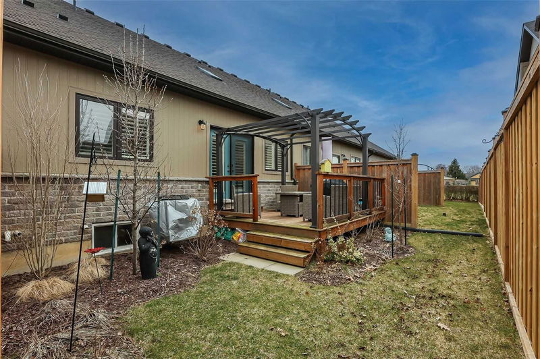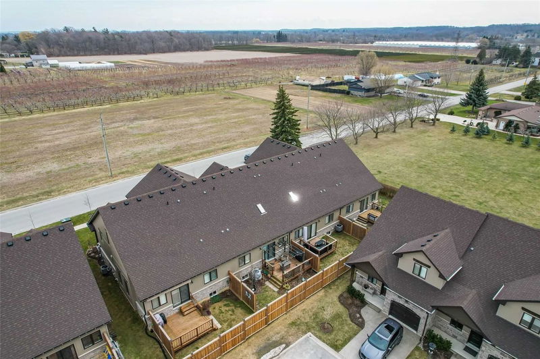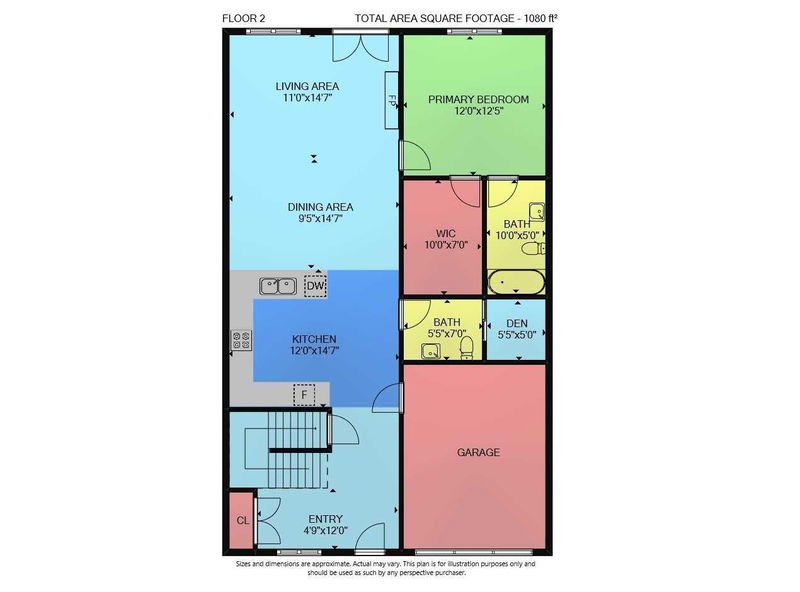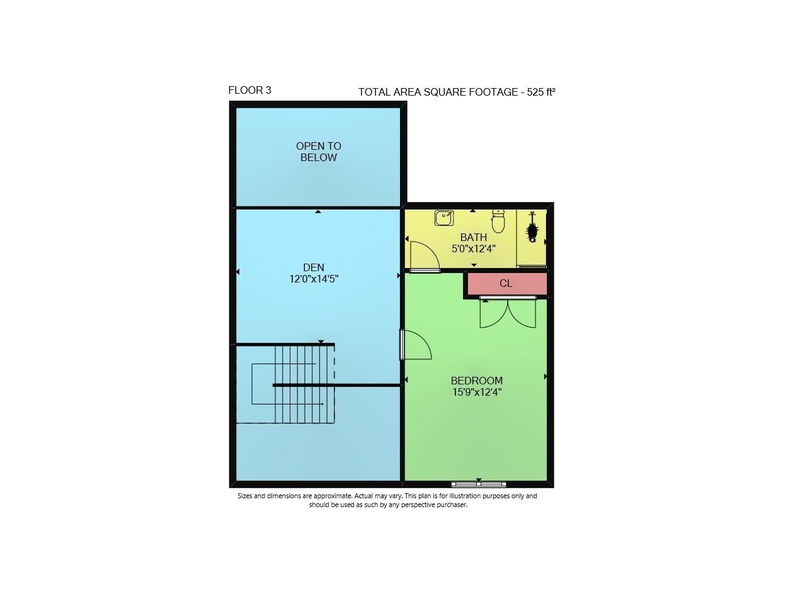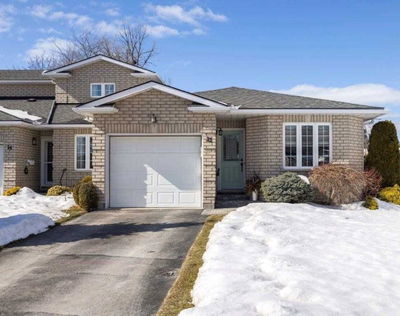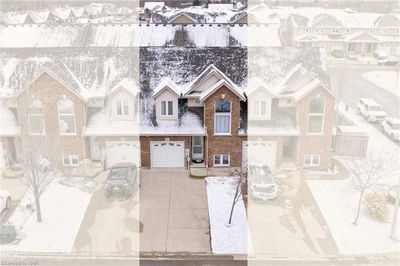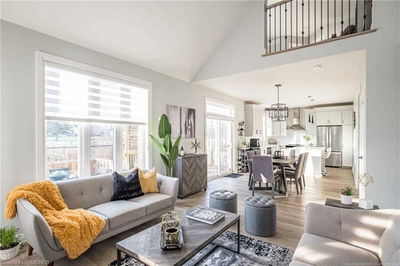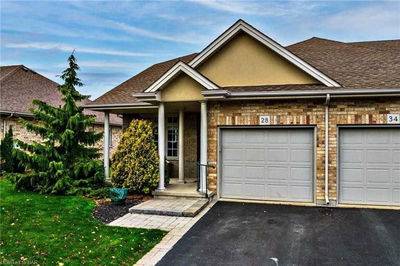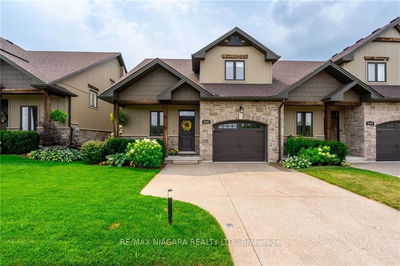Luxurious Bungaloft ... This Stylish, Fully Finished 2 + 1 Bedrm, 5 Bath Freehold Townhome (1605 Sq Ft) W/In-Law Suite Will Delight From The Moment You Pull Up To To 4094 Twenty Third Street In Vineland! Top-Of The Line Upgrades, High-End Finishes Throughout ~ California Shutters, X-Wide Hardwood Flooring & More! Elegant, O/C Main Level Boasts Vaulted Ceilings, Eye-Catching Light Fixtures & W/O Through Garden Doors To Private Yard W/Deck & Gardens. Chef's Kitchen W/Crown & Valance, Custom Extended Cabinetry & Wooden Hood + Granite Counters & Brkfst Bar W/Pendant Lighting Opens To Dinette & Living Room. Main Floor Master Suite W/Wi Closet & 4-Pc Ensuite. Private Den/Office W/Pocket Door & Powder Room. Spacious Loft Area W/Juliette Balcony Overlooks Main Living Area And Connects To 2nd Bedrm Suite & 3-Pc Ensuite W/Walk-In Shower. Pro Fin'd Lwr Lvl Offers In-Law Suite W/Open Concept Living Area, Kitchenette, Bedrm, Bonus Room, Laundry, Full Bathroom + Add'l Powder Room!
详情
- 上市时间: Monday, April 03, 2023
- 3D看房: View Virtual Tour for 4094 Twenty Third Street
- 城市: Lincoln
- 详细地址: 4094 Twenty Third Street, Lincoln, L0R 2C0, Ontario, Canada
- 客厅: Vaulted Ceiling, Skylight, W/O To Deck
- 挂盘公司: Keller Williams Complete Realty, Brokerage - Disclaimer: The information contained in this listing has not been verified by Keller Williams Complete Realty, Brokerage and should be verified by the buyer.

