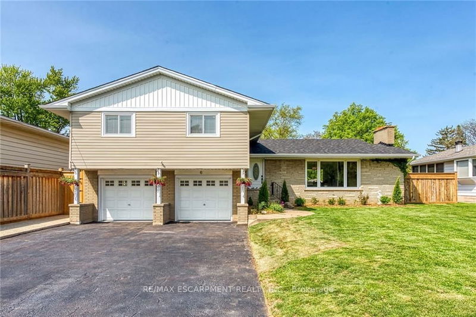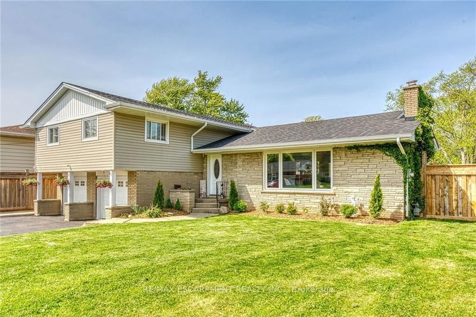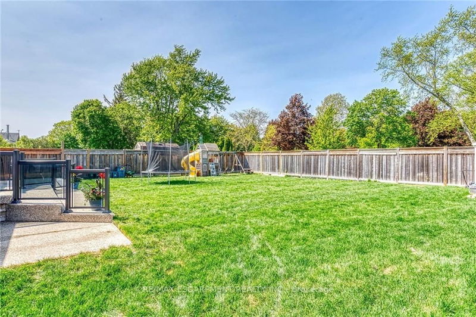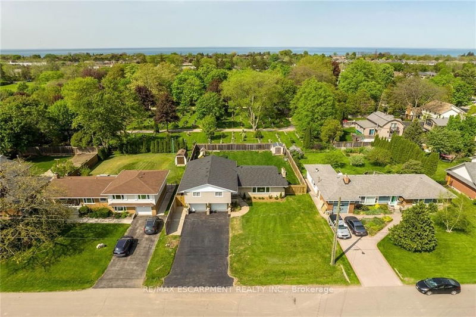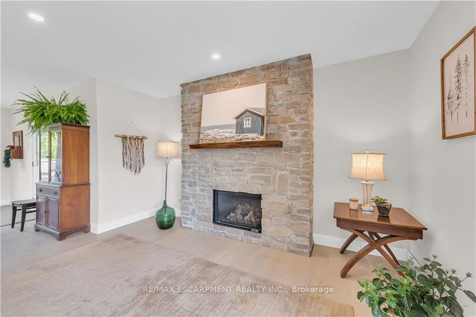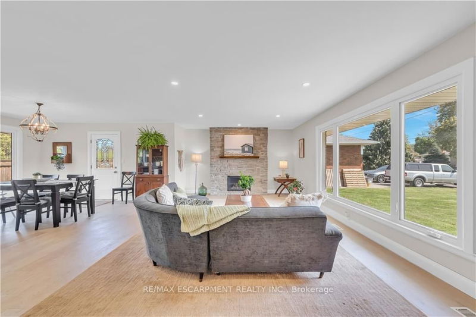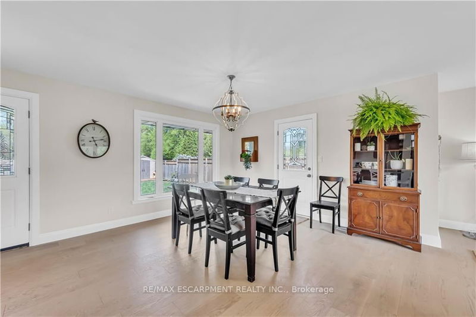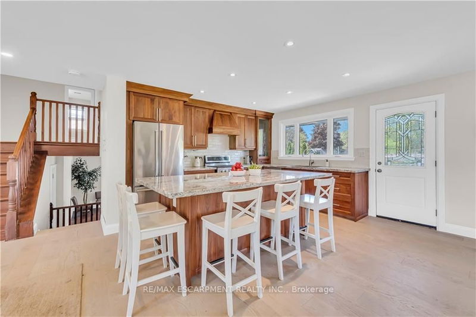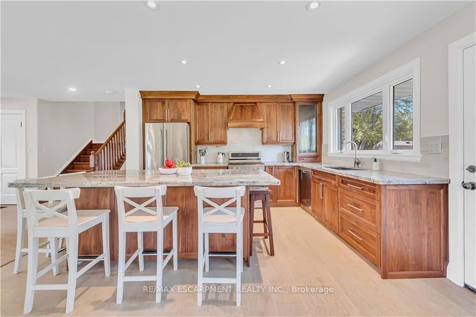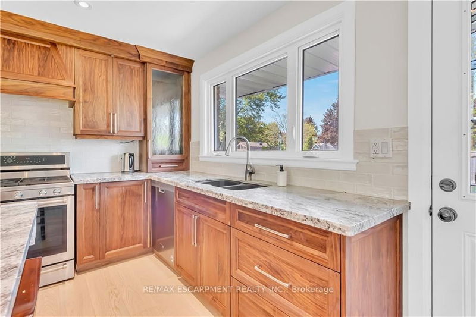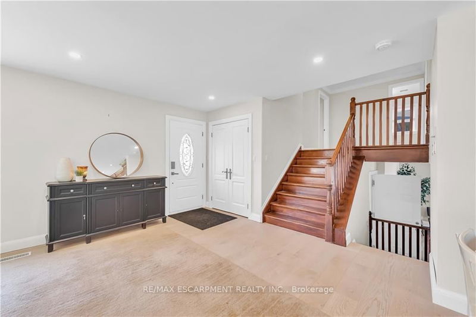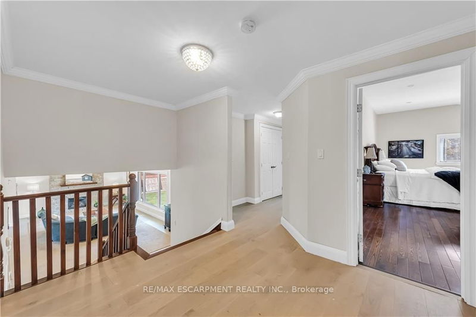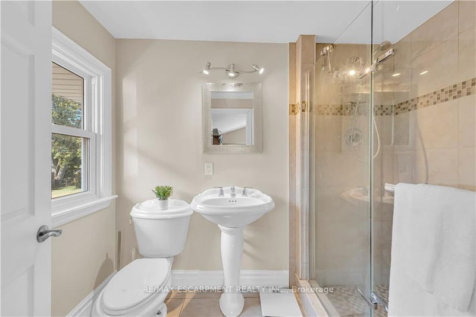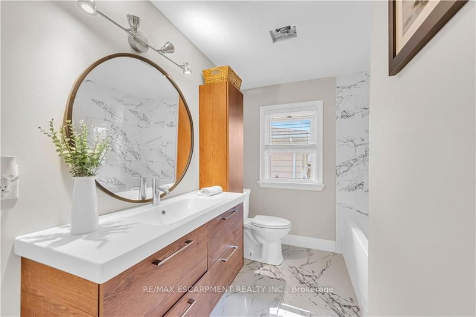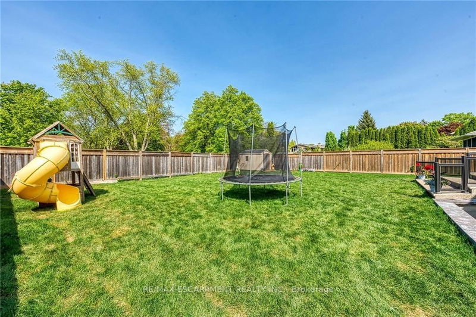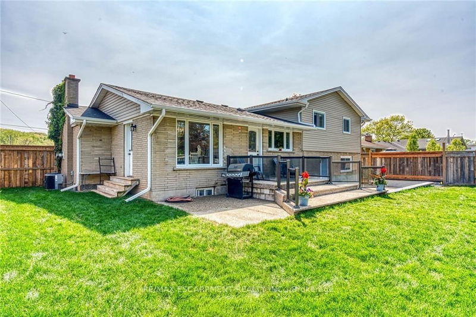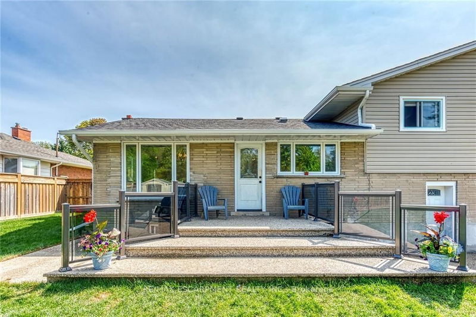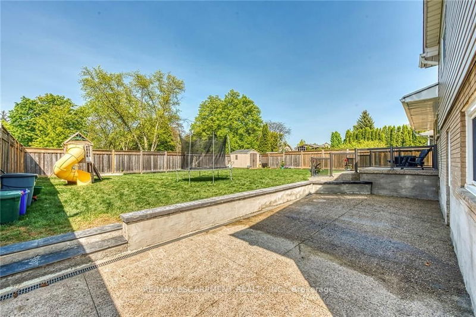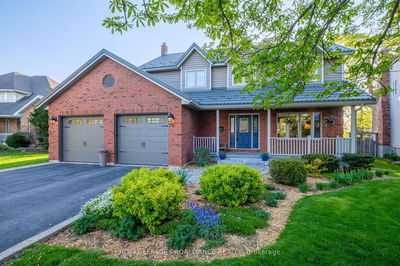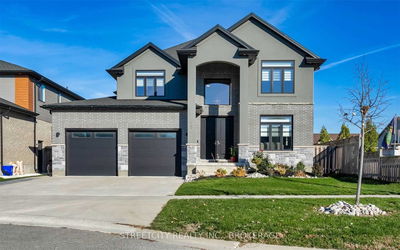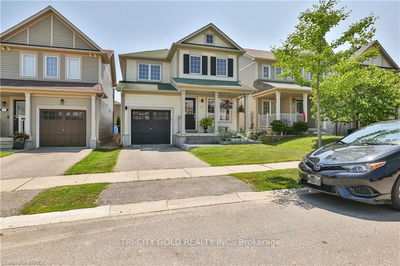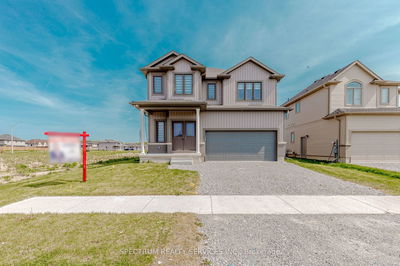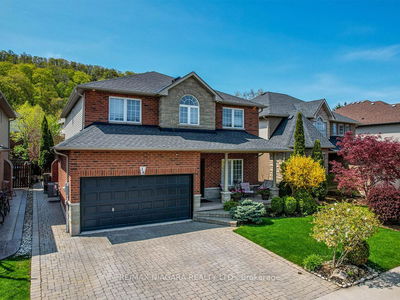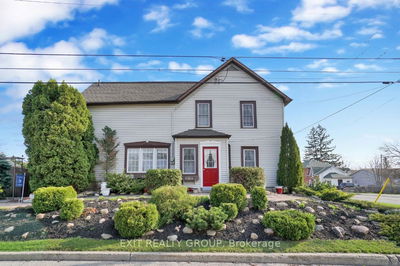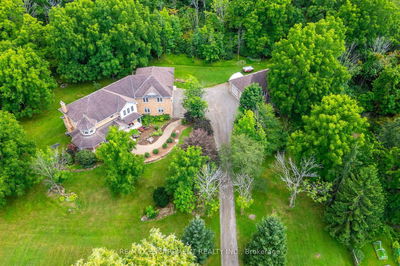Pristine, Beautifully updated 4 bedroom, 2 bathroom Grimsby 4 level Sidesplit situated on premium 75' x 150' manicured lot. Great curb appeal with stunning escarpment views, oversized paved parking area, attached double garage, walk out basement, & extensive exposed aggregate decking area Ideal for entertaining. The flowing interior layout includes 2270 sq ft of distinguished living space featuring custom milled Black Walnut gourmet eat in kitchen with granite countertops, MF family room with gas fireplace set in stone hearth with black walnut mantle, formal dining area, 4 large upper level bedrooms including primary suite with 3 pc ensuite bathroom. Bright on grade rec room with access to oversized 2 car garage & unfinished LL offering additional living space. Rarely do properties in this location come available with close proximity to parks, sought after "Nelles" public School, shopping, restaurants, & desired downtown core & amenities. Grimsby Living at it's Finest! RSA
详情
- 上市时间: Tuesday, May 16, 2023
- 3D看房: View Virtual Tour for 6 Beverly Street
- 城市: Grimsby
- 交叉路口: Nelles Rd N
- 详细地址: 6 Beverly Street, Grimsby, L3M 1W4, Ontario, Canada
- 客厅: Main
- 厨房: Eat-In Kitchen
- 挂盘公司: Re/Max Escarpment Realty Inc. - Disclaimer: The information contained in this listing has not been verified by Re/Max Escarpment Realty Inc. and should be verified by the buyer.

