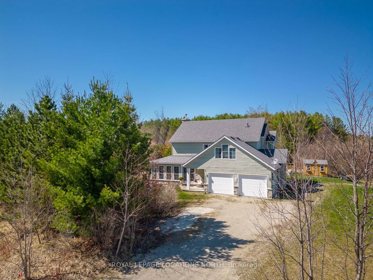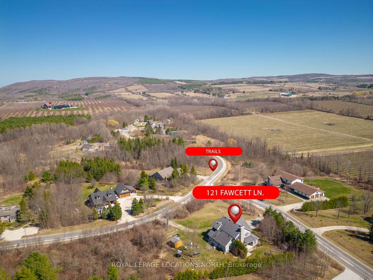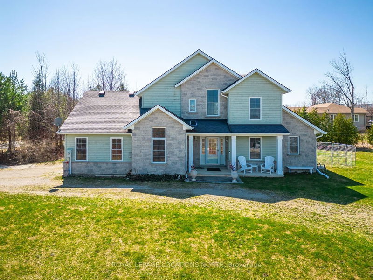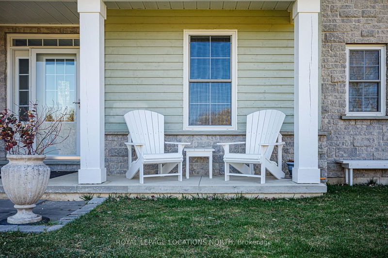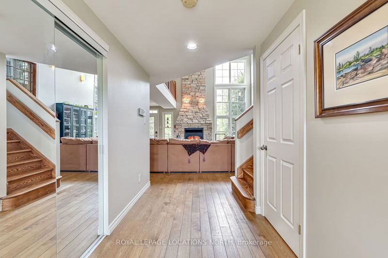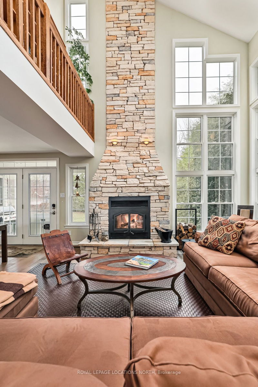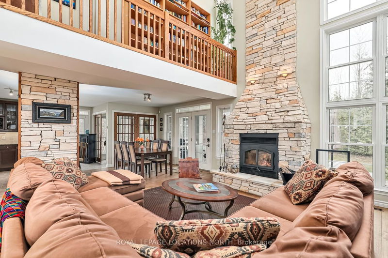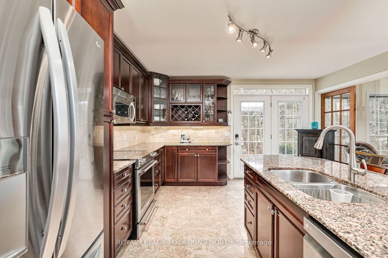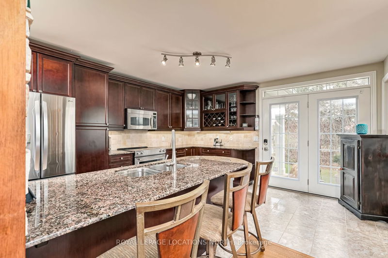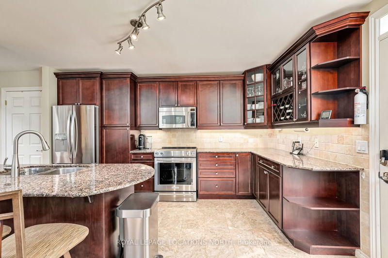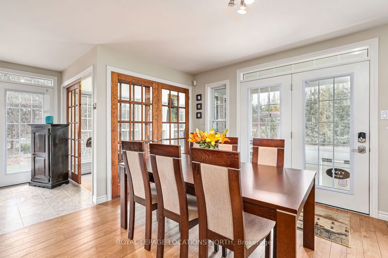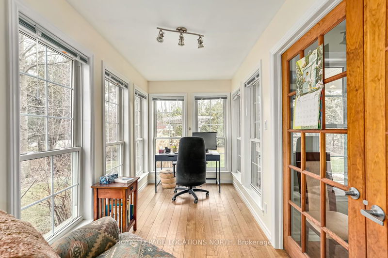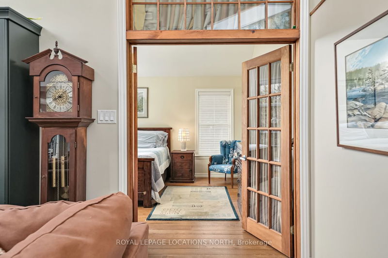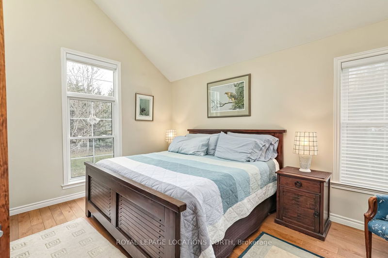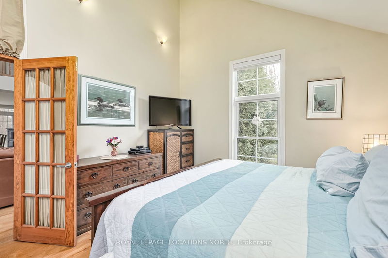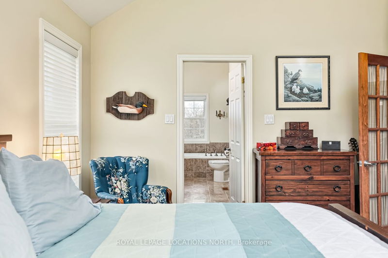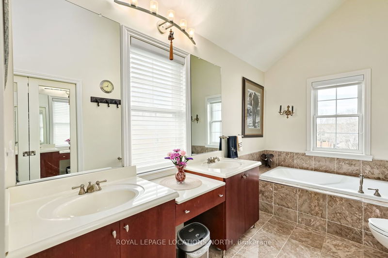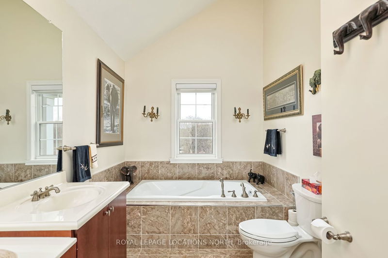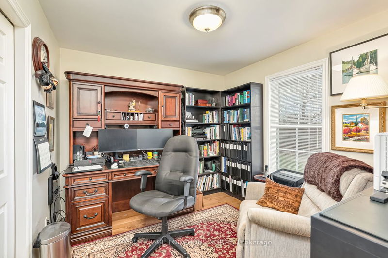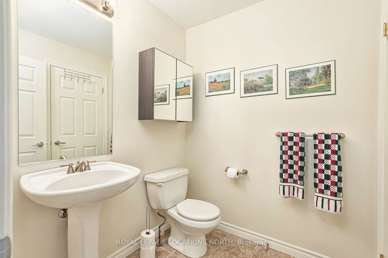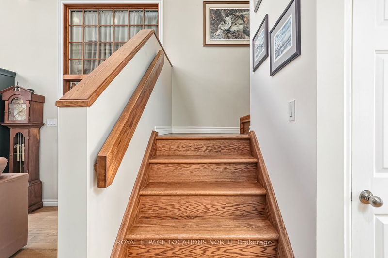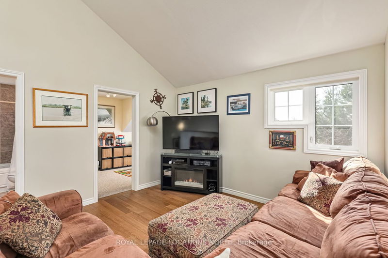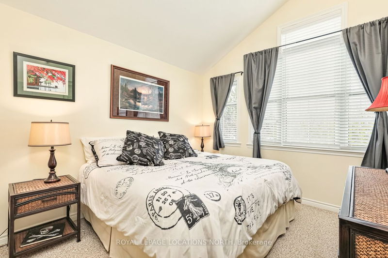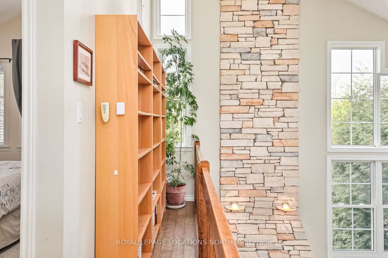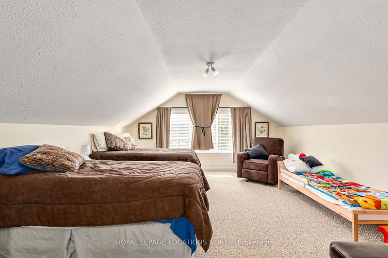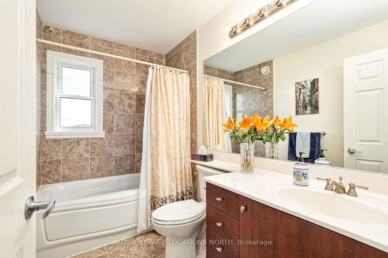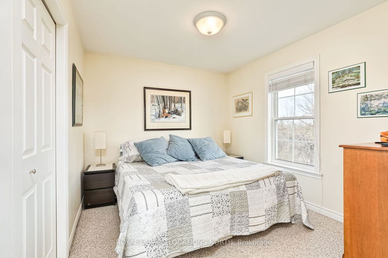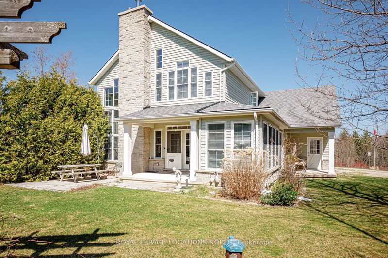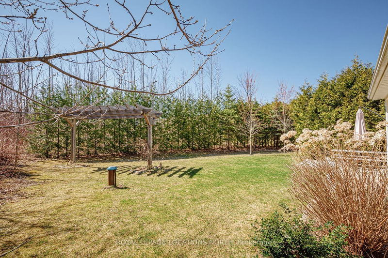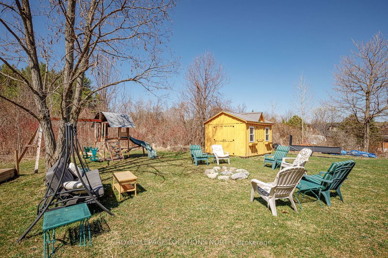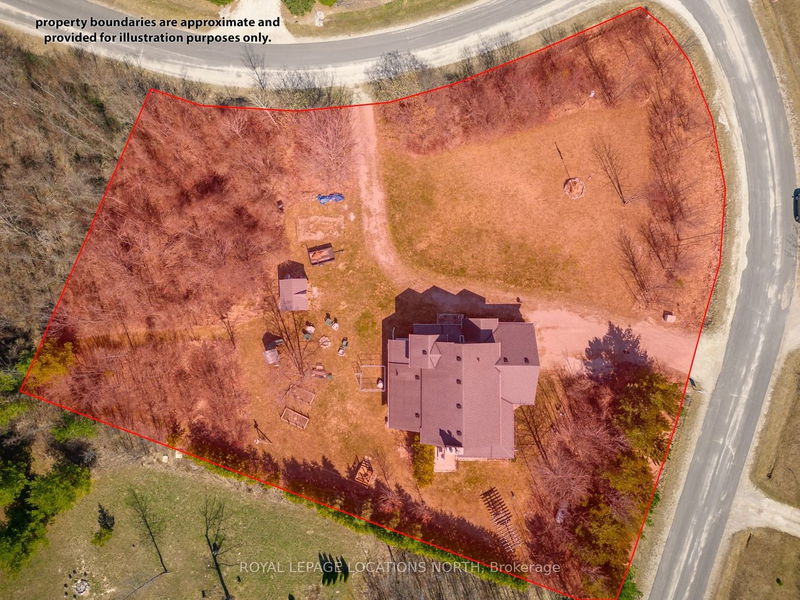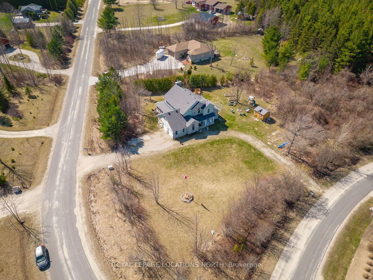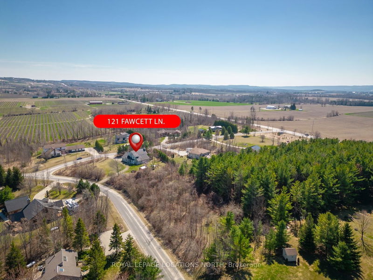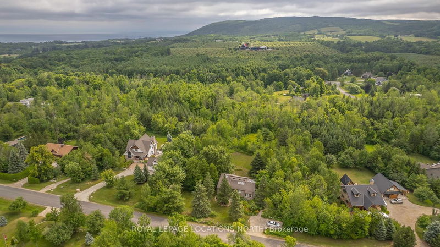121 Fawcett Lane In Sought After Summit View Estates. Located On Just Over 1 Acre, This 4 Bed, 2.5 Bath Home Abuts 10 Acres Of Forested Land, With An Additional 46 Acres Across The Road With It's Own Trails, That You Own 1/37 Share Of! When You Step Inside The Home You Will Immediately Be 'Wowed' By The Floor To Ceiling Wood Burning Stone F/P, Hardwood Flooring From Germany, Large Windows Throughout, Vaulted Ceilings & A Large Open Concept Layout Great For Entertaining! The Main Floor Is Also Highlighted By The Granite Counters, Eat-In Island, Quality Cabinetry And S/S Appliances In The Kitchen. Your Primary Bedroom Is Featured On The Main Floor With French Doors, Vaulted Ceilings, Your Own Walk-In Closet And A 4Pc Ensuite. There Is A Bonus Den, Currently Used As A Home Office, A Separate Sunroom & You Can Walk-Out To The Back Patio That Is Already Wired & The Pad Will Support A Hot Tub. Upstairs Provides 3 Additional Good Sized Bdrms, A 4Pc Bath And Separate Family Room.
详情
- 上市时间: Wednesday, May 17, 2023
- 3D看房: View Virtual Tour for 121 Fawcett Lane
- 城市: Blue Mountains
- 社区: Rural Blue Mountains
- 详细地址: 121 Fawcett Lane, Blue Mountains, N0H 1J0, Ontario, Canada
- 客厅: Main
- 家庭房: 2nd
- 挂盘公司: Royal Lepage Locations North - Disclaimer: The information contained in this listing has not been verified by Royal Lepage Locations North and should be verified by the buyer.

