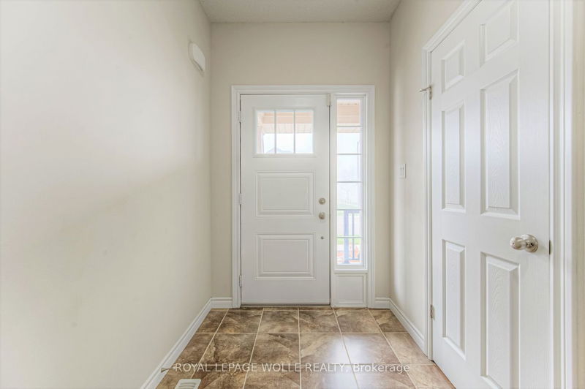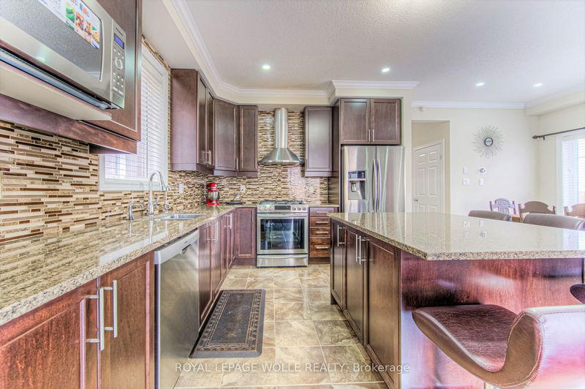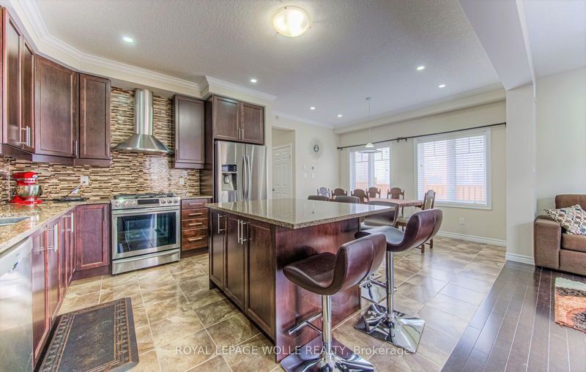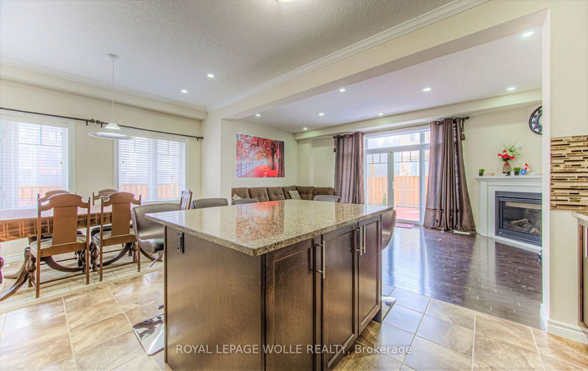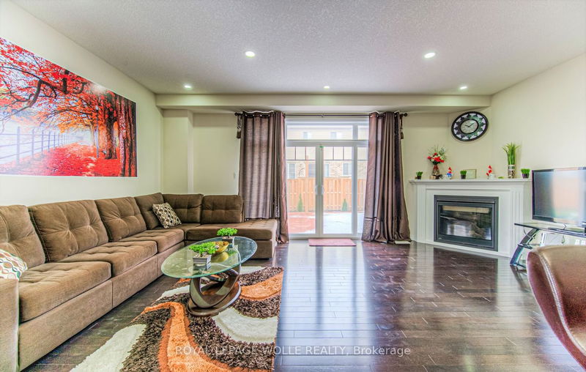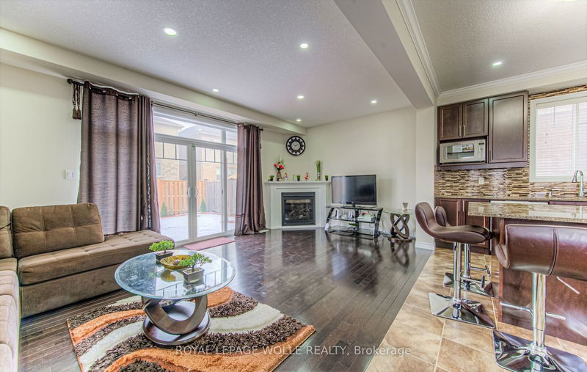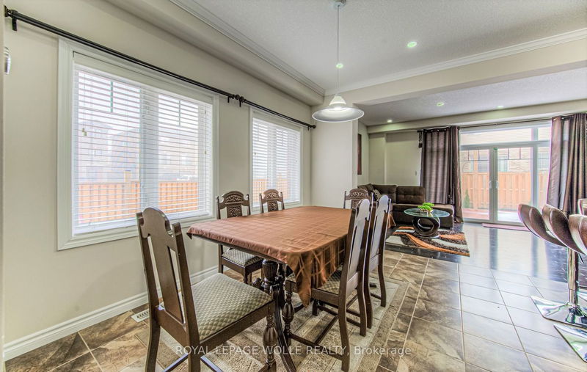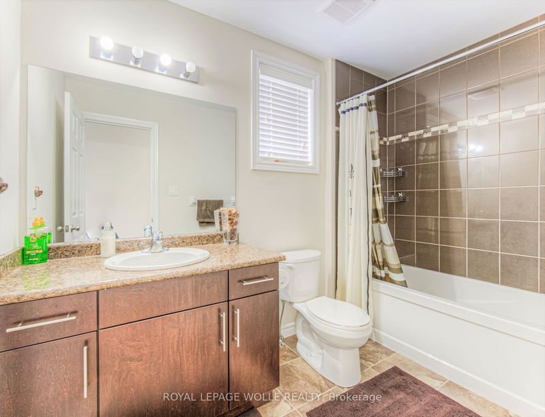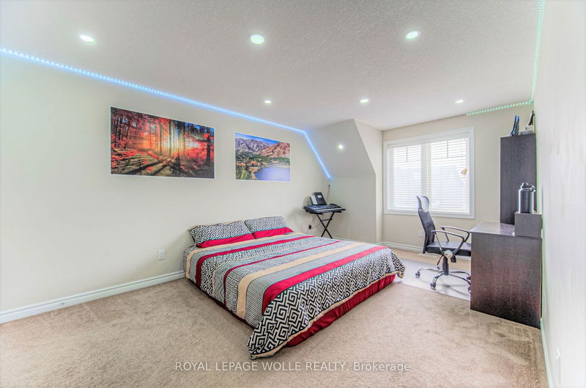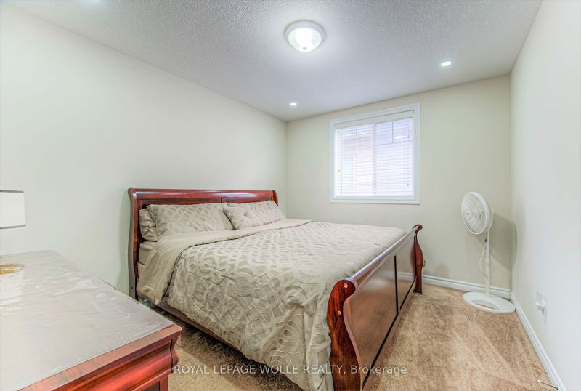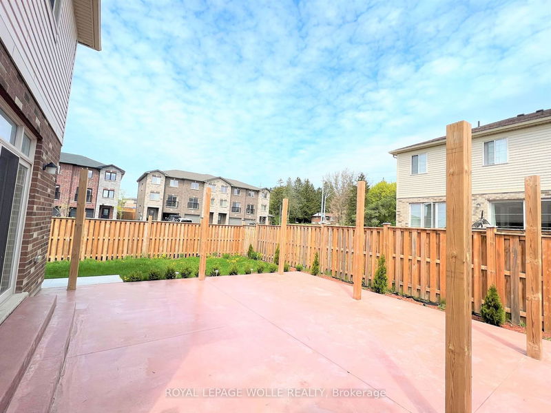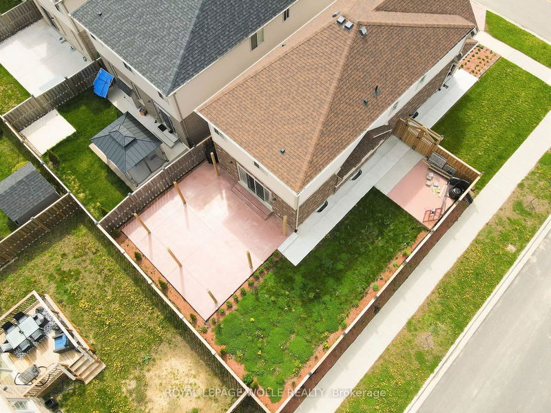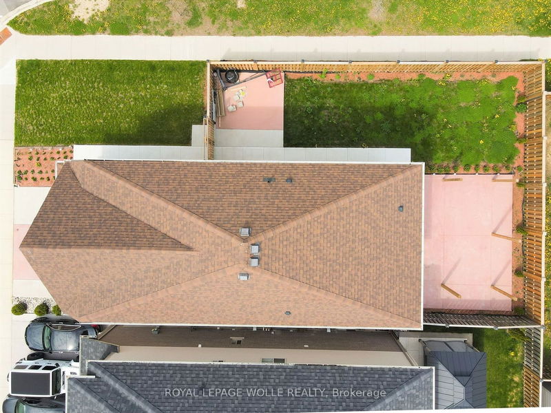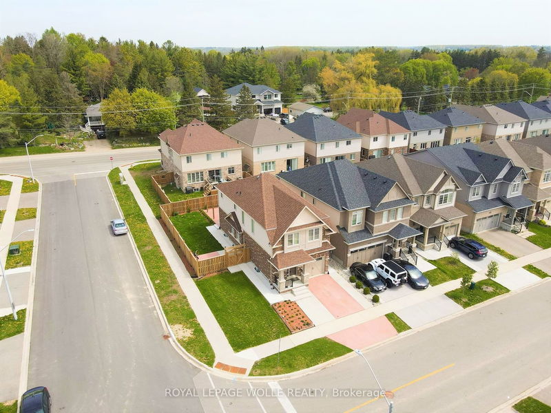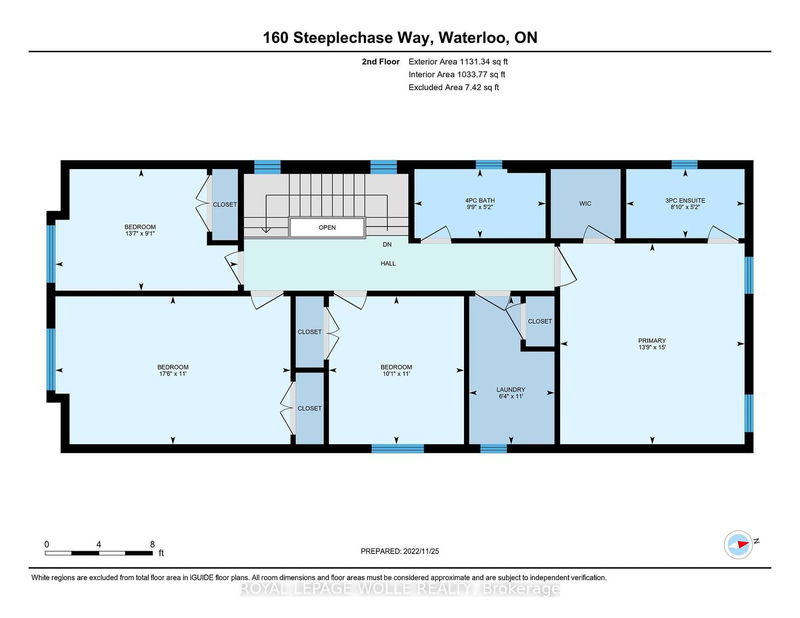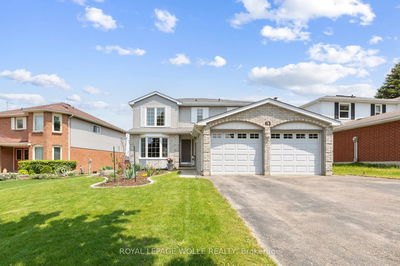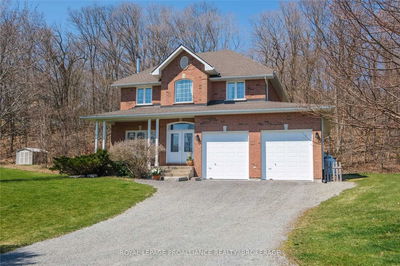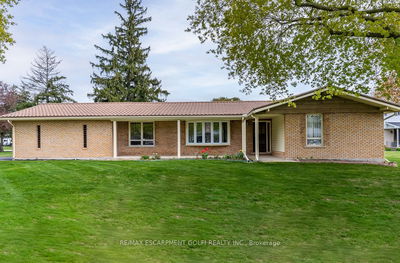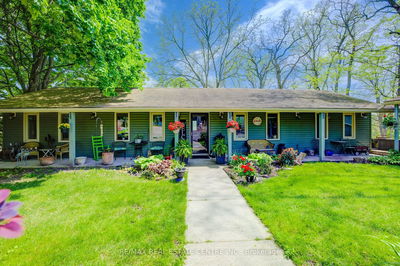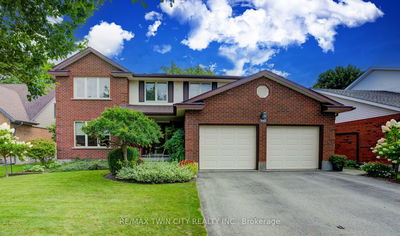Situated On A Premium 46 Foot Wide Lot Is This Custom Built Home By Cook Homes. This 4 Bed, 3.5 Bath Home Offers Lots Of Upgrades. The Custom Kitchen Is Filled With Upgrades Including Tall Upper Cabinets, Crown Molding, Mosaic Glass Backsplash, Stainless Steel Appliances Including Range Hood & Gas Stove, Not To Mention A Center Island All Encased In Granite. The Formal Great Room Has A Corner Gas Fireplace With Wood Mantle, Hardwood Floors And Pot-Lighting Abound. Sliders From This Room Lead To The Large Concrete Patio And Side Yard; Posts For A Future Pergola Have Been Set On This Fully Fenced Yard. Spacious Primary Bedroom, Walk-In Closet And Personal 3Pc Ensuite Bath With Glass Enclosed Tiled Shower. This Floor Also Adorns 3 Other Bedrooms, Complete With Potlighting, Deep Closets, A Full 4Pc Family Bathroom Not To Mention An Upper Floor Laundry Room W/Cabinets & Sorting Counter/Sink. The Lower Floor Has Been Partially Finished With Framed Walls. At The Foothills Of Kiwanis Park.
详情
- 上市时间: Tuesday, May 16, 2023
- 3D看房: View Virtual Tour for 160 Steeplechase Way
- 城市: Waterloo
- 交叉路口: Woolwich/Wismer
- 详细地址: 160 Steeplechase Way, Waterloo, N2K 0E5, Ontario, Canada
- 厨房: Main
- 家庭房: Main
- 挂盘公司: Royal Lepage Wolle Realty - Disclaimer: The information contained in this listing has not been verified by Royal Lepage Wolle Realty and should be verified by the buyer.



