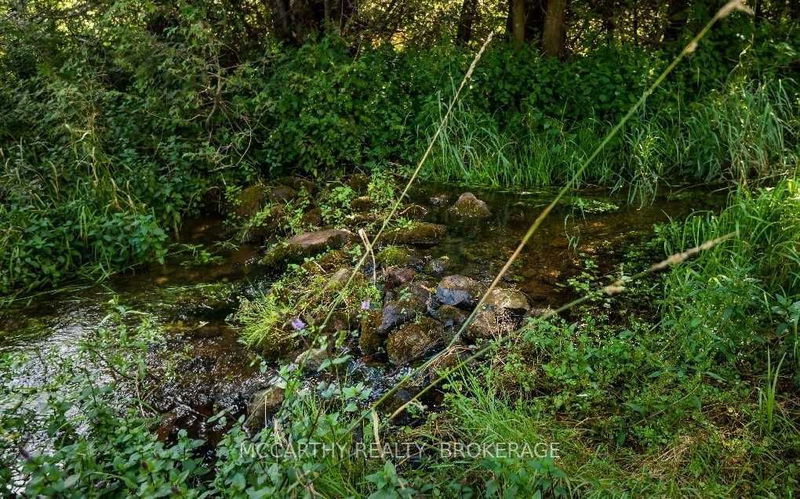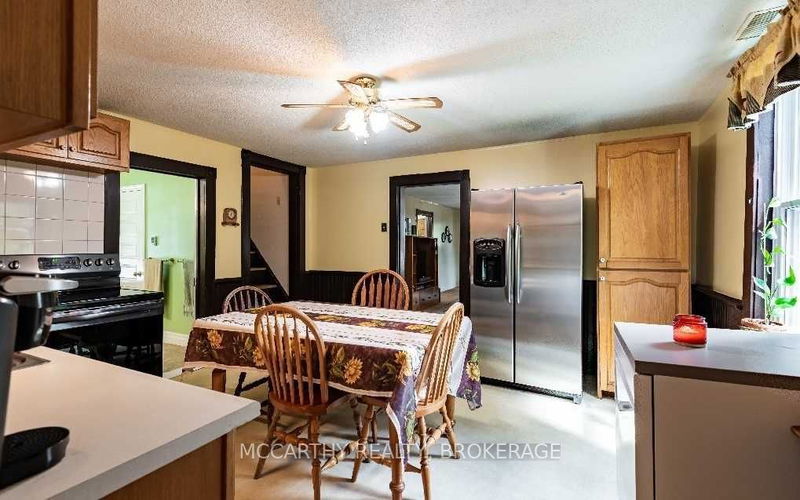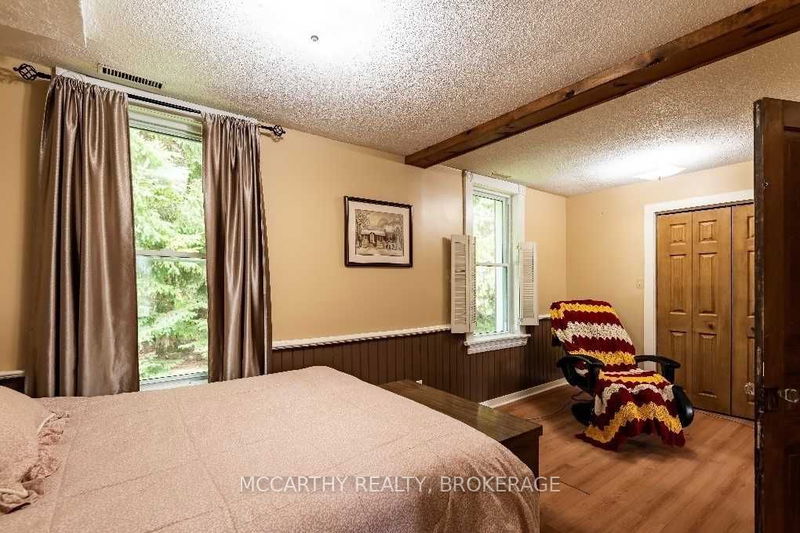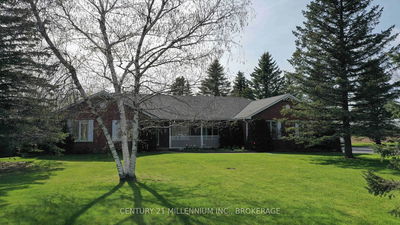2 Storey Country School Converted To House On Beautiful & Private 0.735 Acre Property With Tranquil River & Pond W/ Fountain. 3 Bed, 2 Bath Many Original Features Such As Wood Doors, Floors And Trim. Front Porch Or Large Side Mud Room Entry With Dbl Closet & Man Door To Garage. Open Eat In Kitchen With Pine Cupboards, Tile Backsplash & Wainscoting. Large & Bright Living Rm W/ Wood Stove & Brick Feature Wall. Family Rm W/ Picture Window & Walk Out To Relaxing Patio & Beautiful Back Yard. Main Flr Dbl Door Bedroom W/ Beamed Ceiling, 2 Windows & Lg Dbl Closet. Main Flr Laundry & Utility Rm. Wood Staircase To 2nd Flr 4Pc Bath, Primary Bedroom W/ Coved Ceiling, His And Hers Closet, Large Window & Original Wood Floor. 2nd Bed W/ Window, Closet & Vaulted Ceiling. Fabulous Mature Tree Lined Lot W/ Back Stone Patio, Perennial Gardens, Screened Gazebo W/ Hydro, Flowing Natural River & Stunning Pond With Fountain & Eagle Tree Stump Carving. Attached 2 Car Garage.
详情
- 上市时间: Friday, March 31, 2023
- 3D看房: View Virtual Tour for 358042 10th Ne Line
- 城市: Melancthon
- 社区: Rural Melancthon
- 交叉路口: County Rd 124 North To Cty Rd
- 详细地址: 358042 10th Ne Line, Melancthon, L9V 2X5, Ontario, Canada
- 厨房: Eat-In Kitchen, Vinyl Floor, Double Sink
- 客厅: Wood Stove, W/O To Porch, Window
- 家庭房: Tile Floor, Picture Window, W/O To Patio
- 挂盘公司: Mccarthy Realty, Brokerage - Disclaimer: The information contained in this listing has not been verified by Mccarthy Realty, Brokerage and should be verified by the buyer.






































