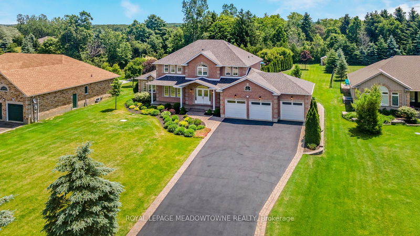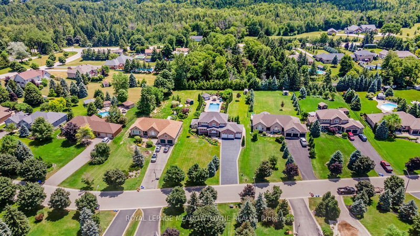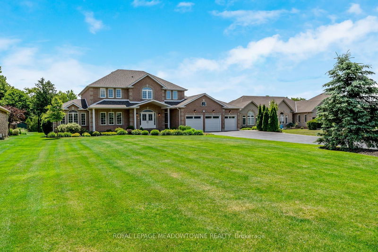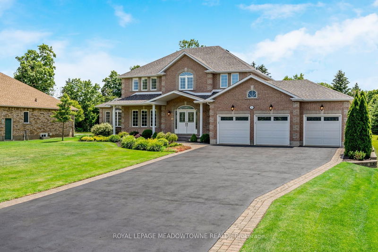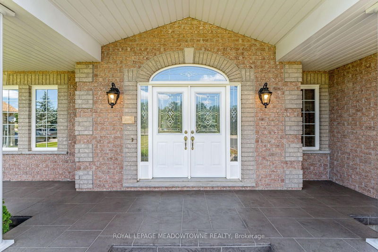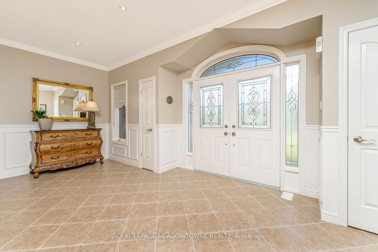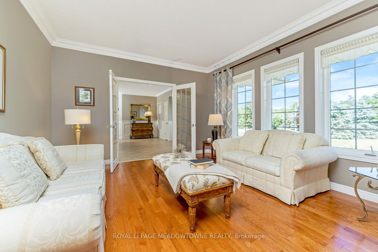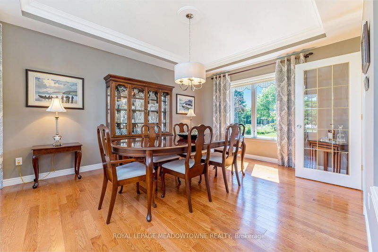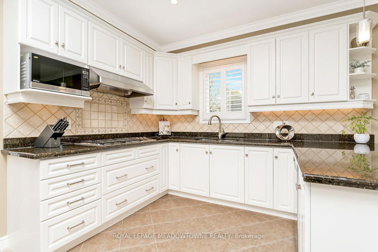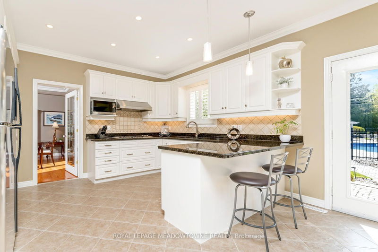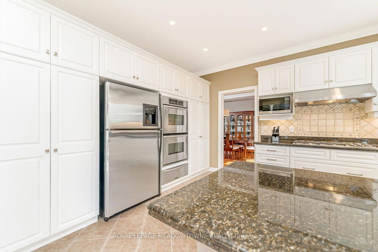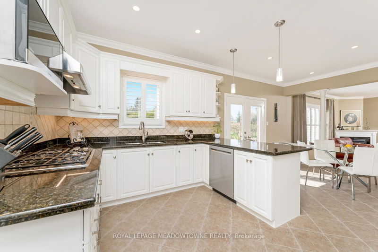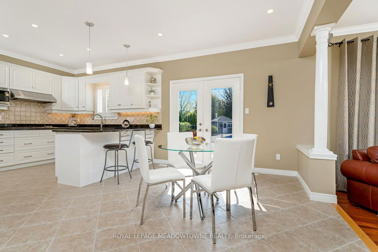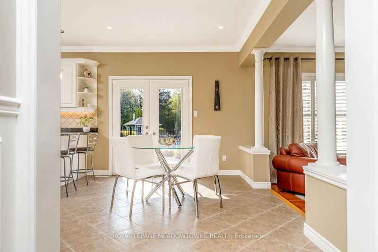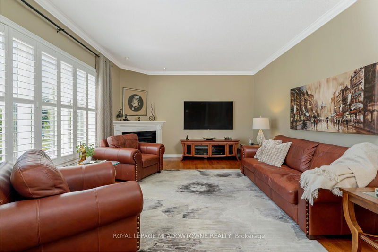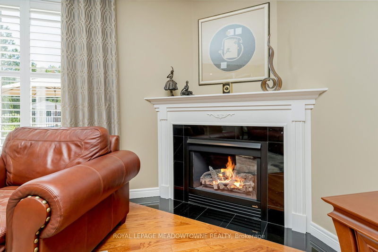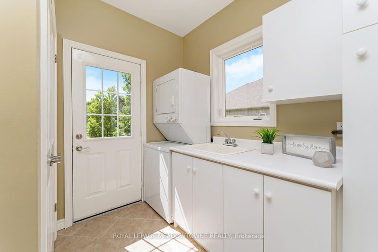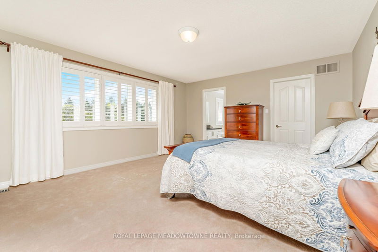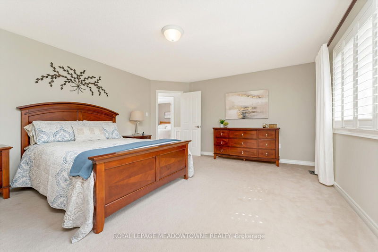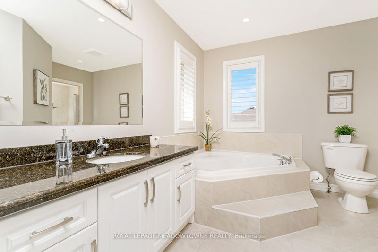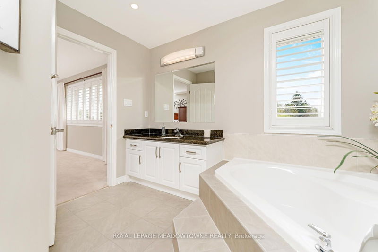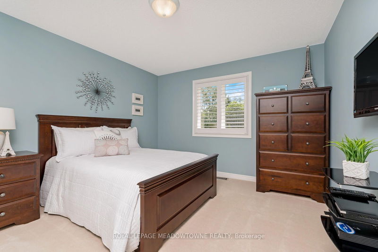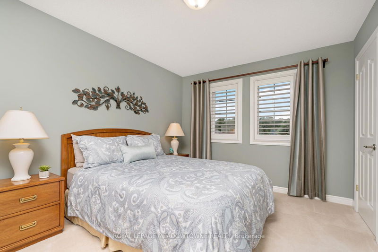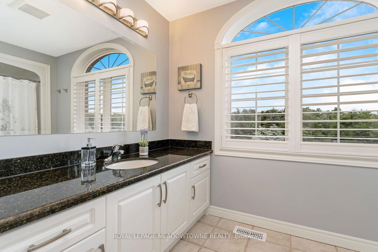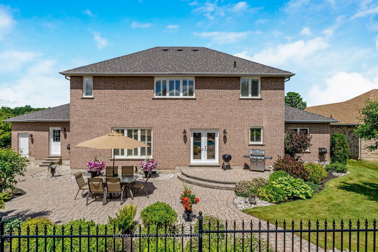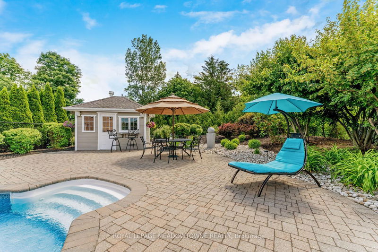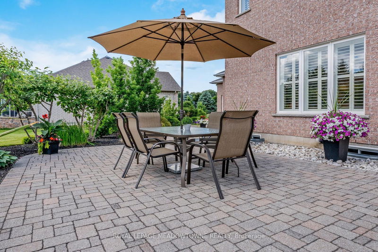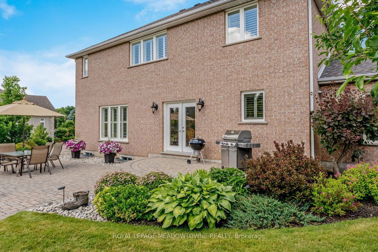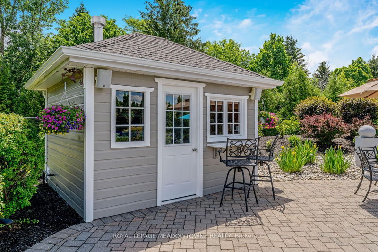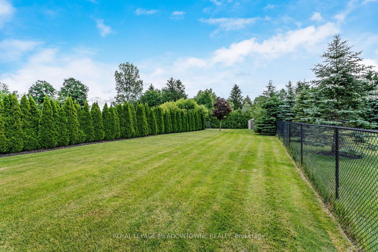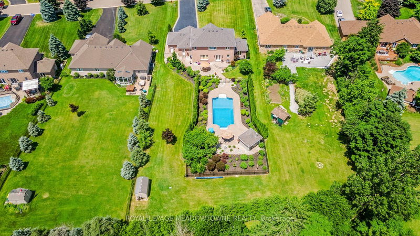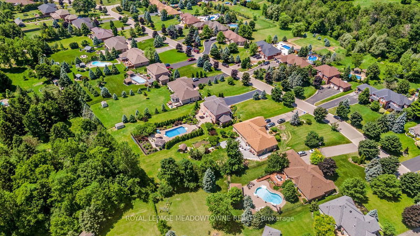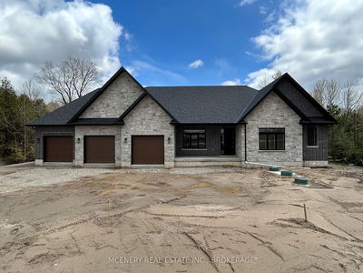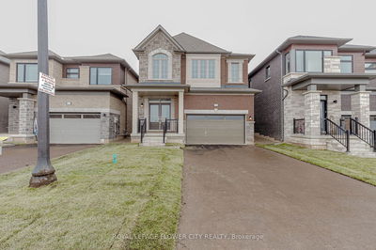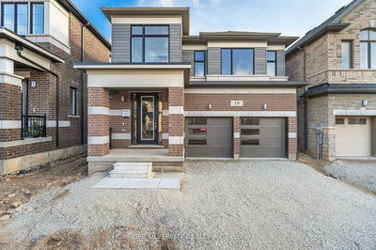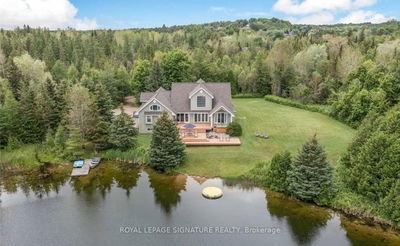Fresh New Look! Meticulously Maintained Executive Home With Incredible Backyard! In Mint Condition With Over 2800Sq.Ft On Almost 2/3 Of An Acre In Sought-After Estate Subdivision. Main Level Features Spacious Principal Rooms, The Living And Dining Rooms With Hardwood Floors, Crown Moulding & French Doors. The Large Eat-In Kitchen Has Stainless Steel Appliances, Granite Counters & Breakfast Bar & Is Open To The Great Family Room With Pretty Fireplace. Upstairs There Are Four Good-Sized Bedrooms, The Primary Having A 4-Pc Ensuite & Walk-In Closet. The Extremely Private Backyard Is An Absolute Showstopper With A Stunning In-Ground Saltwater Pool & Lots Of Patio Space Making It Perfect For Entertaining. Bring Your Toys And Park Them In The 3-Car Garage With An Epoxy Floor. It's Like Country Living But Having The Convenience Of Being In Town!
详情
- 上市时间: Tuesday, May 16, 2023
- 3D看房: View Virtual Tour for 123 Delarmbro Drive
- 城市: Erin
- 社区: Erin
- 交叉路口: Delarmbro And 124
- 详细地址: 123 Delarmbro Drive, Erin, N0B 1T0, Ontario, Canada
- 客厅: Hardwood Floor, Crown Moulding, French Doors
- 厨房: Stainless Steel Appl, Pot Lights, W/O To Pool
- 家庭房: Hardwood Floor, Fireplace, Open Concept
- 挂盘公司: Royal Lepage Meadowtowne Realty - Disclaimer: The information contained in this listing has not been verified by Royal Lepage Meadowtowne Realty and should be verified by the buyer.

