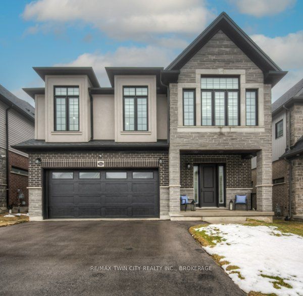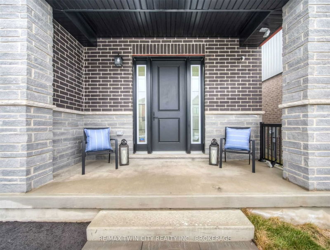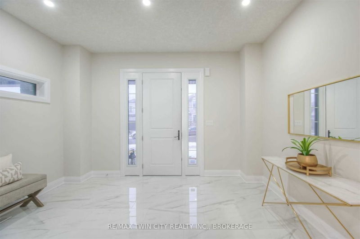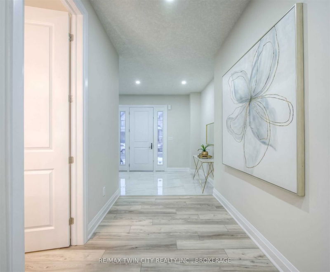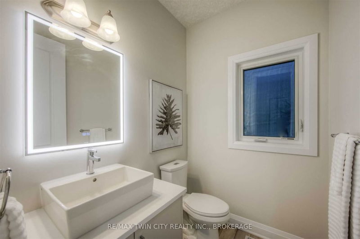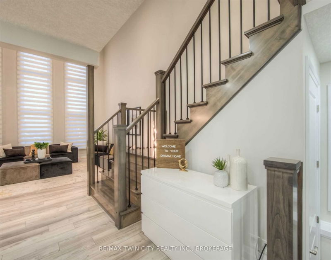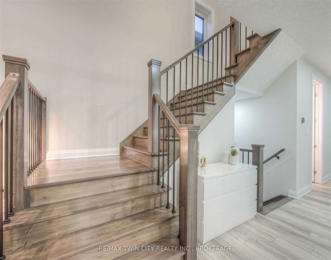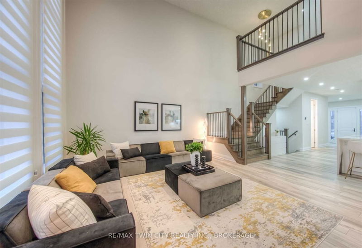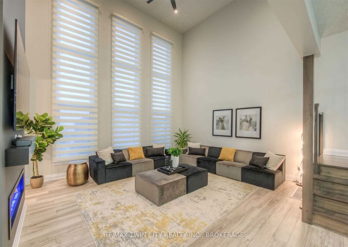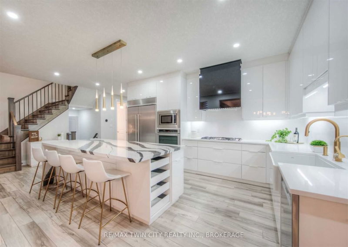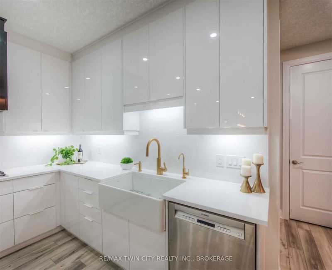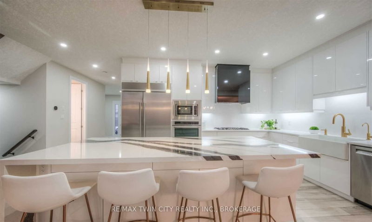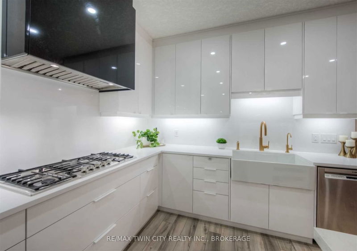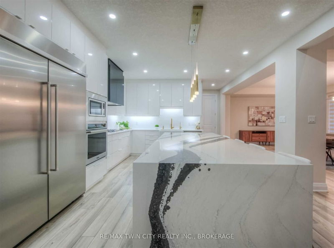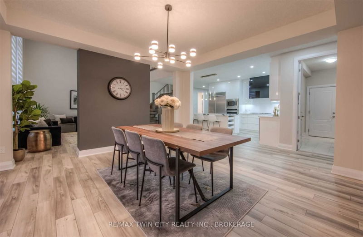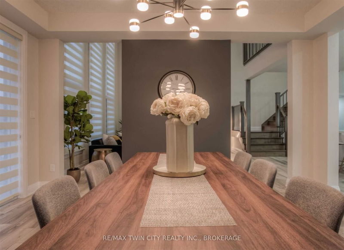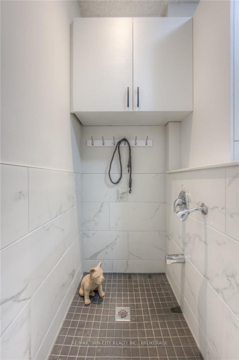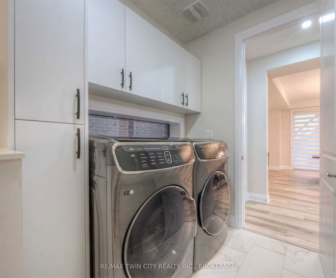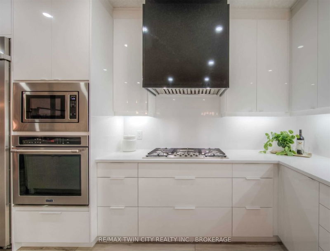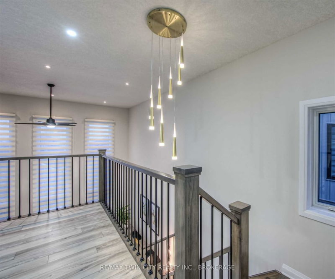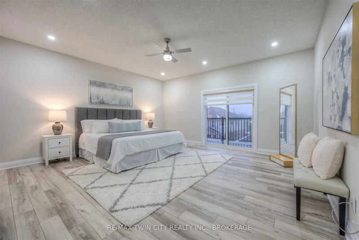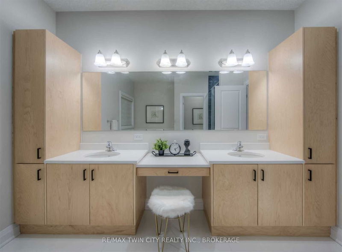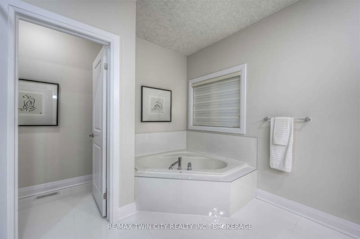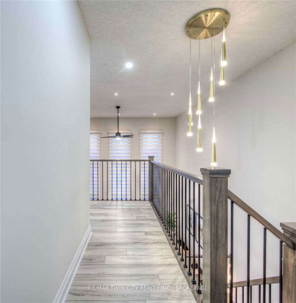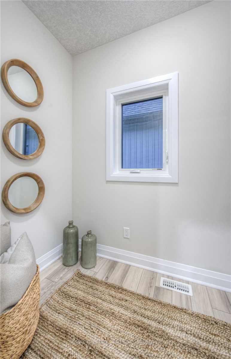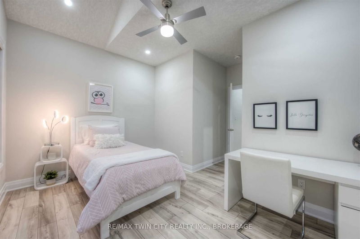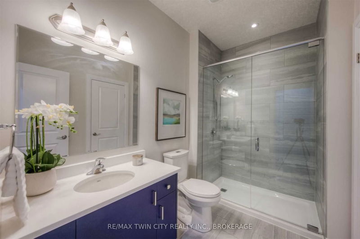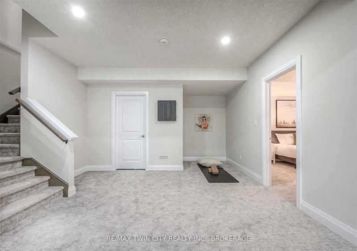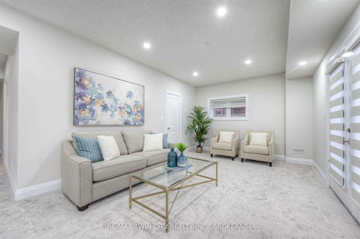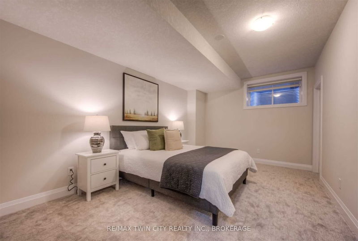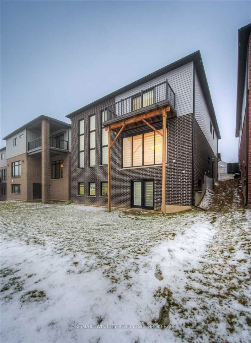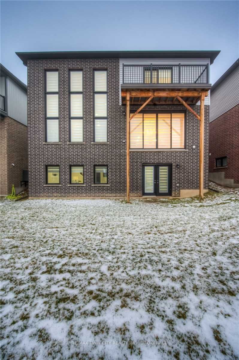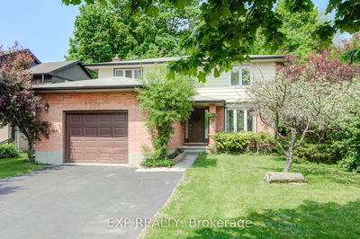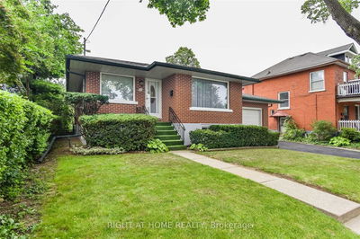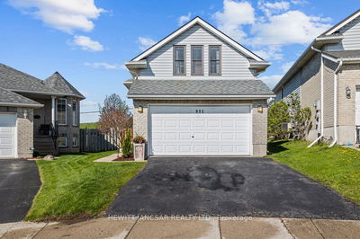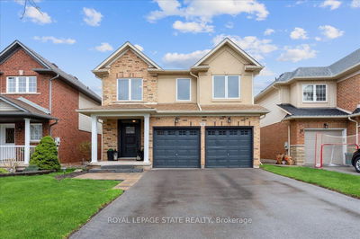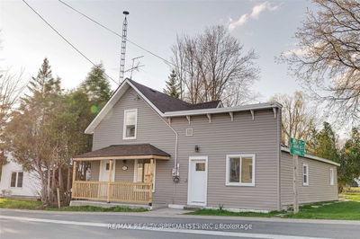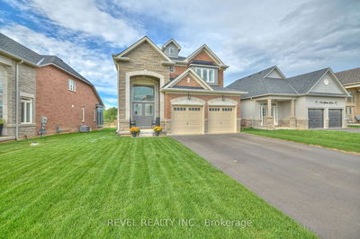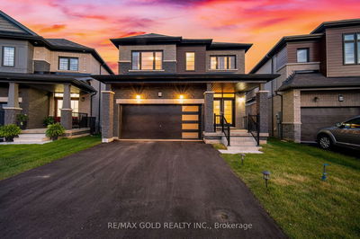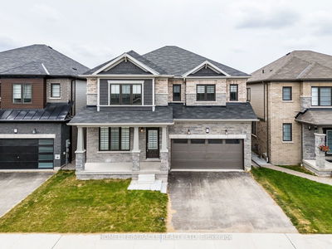Open House Sun May 21 2-4 Pm Executive Luxury In Highly Desirable Riverwood Estates In Kitchener. Nearly 4500 Sq Ft, This Home Showcases Rare 9' Ceilings Throughout. $200 K + In Upgrades, Indulge In The Gourmet Kitchen, Fully Equipped With Built-In Stainless Steel Appliances, Including Bosch Dishwasher, Gas Cooktop, Wall Oven, 48" Freezer/Refrigerator, And Jaden Pro 36" Induction Vent Hood. White High Gloss Cabinetry/Pantries, 4' X 9' Cambria Bentley Quartz Island With Spectacular Waterfall Feature, And Casearstone Countertops/Backsplash. Entertain Guests Or Bask In The Natural Light Of The Great Room, Featuring Soaring 17' Ceilings, Stunning Fireplace Feature Wall And An Expansive Dining Room.Main Floor Laundry Room With A Pet/Wash Station And Double Car Garage W/ Side Entrance. Indulge In The Luxuries Of The Second Floor, With A Generously Sized Primary Bedroomawaits, W/Patio Doors Leading To A 5'X15' Deck. 6-Piece Ensuite W/Hexagon Tile, Glass Shower, Double Vanity, Soaker Tub &
详情
- 上市时间: Thursday, March 30, 2023
- 3D看房: View Virtual Tour for 566 Bridgemill Crescent
- 城市: Kitchener
- 详细地址: 566 Bridgemill Crescent, 厨房er, N2A 0K3, Ontario, Canada
- 厨房: B/I Fridge, Quartz Counter
- 挂盘公司: Re/Max Twin City Realty Inc., Brokerage - Disclaimer: The information contained in this listing has not been verified by Re/Max Twin City Realty Inc., Brokerage and should be verified by the buyer.

