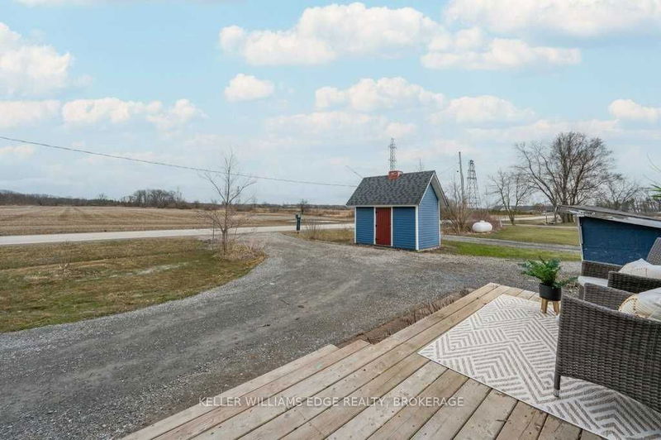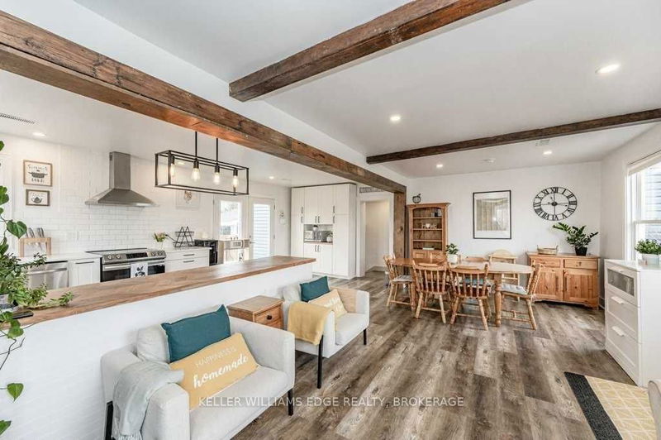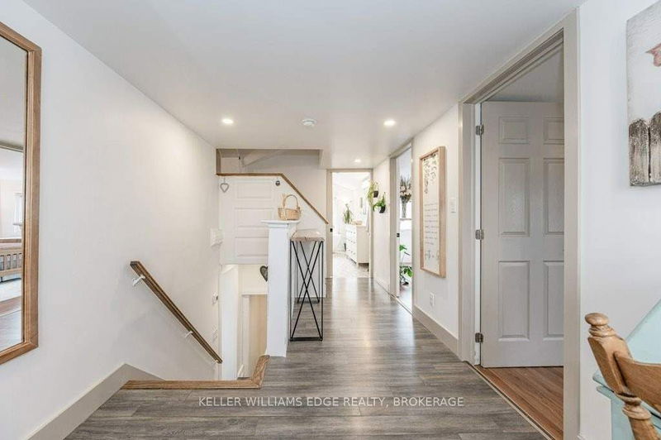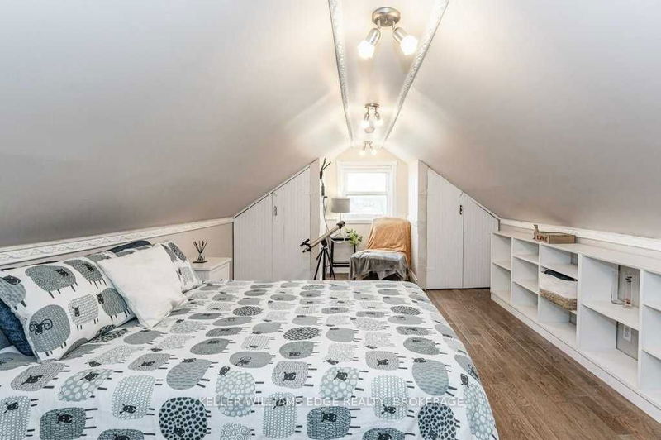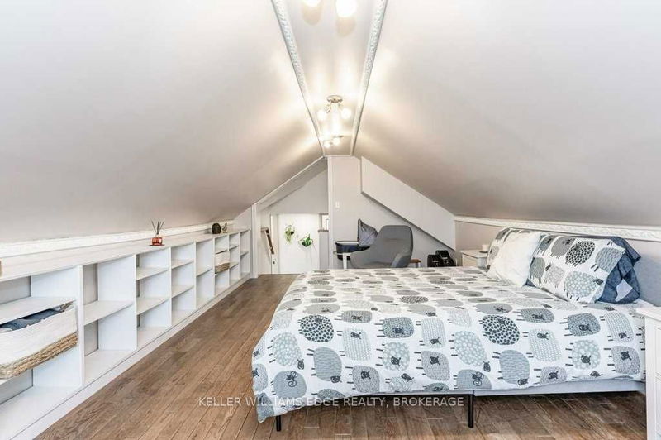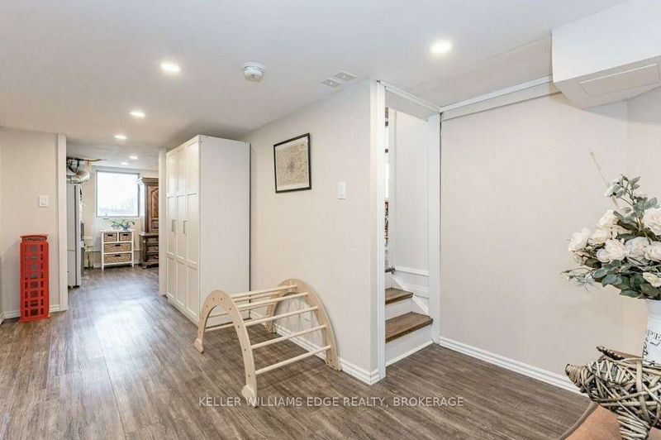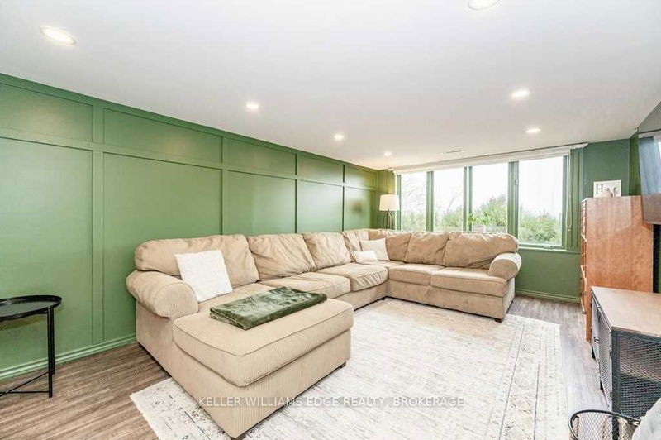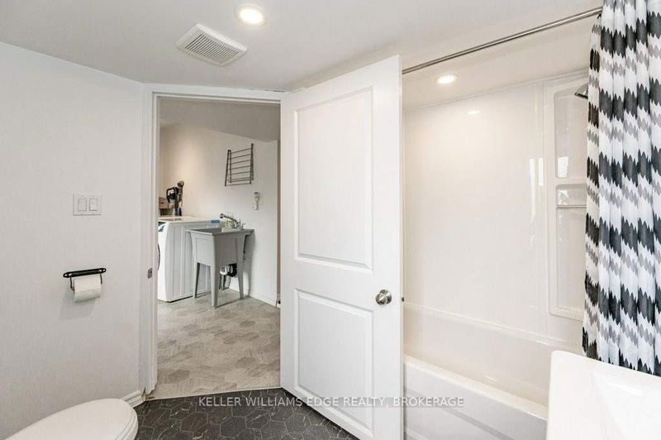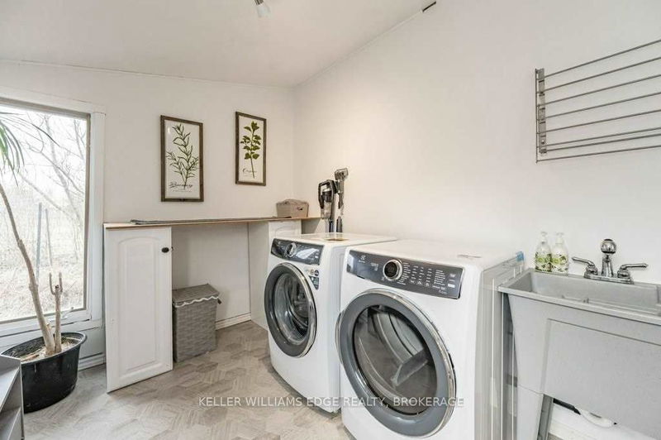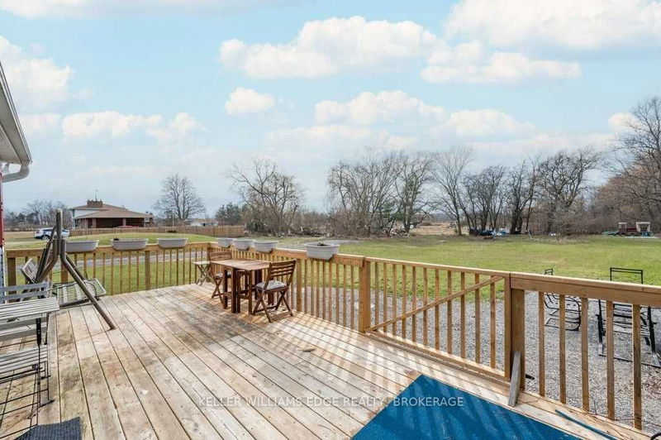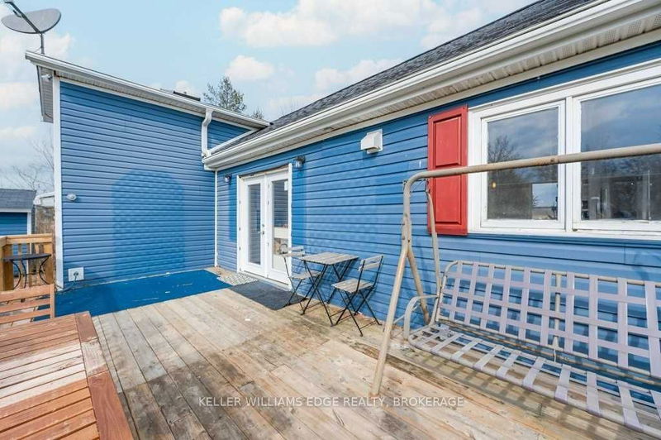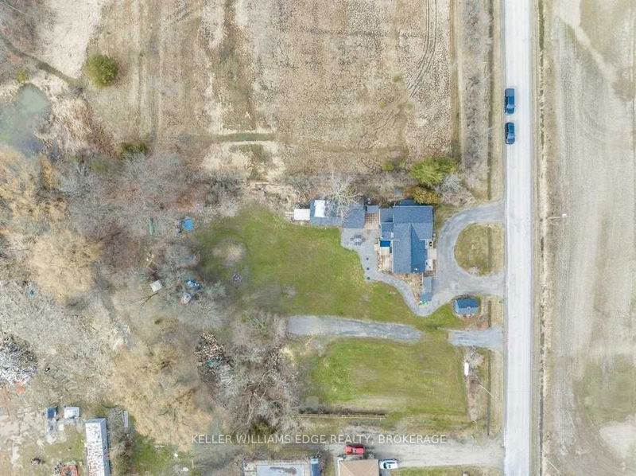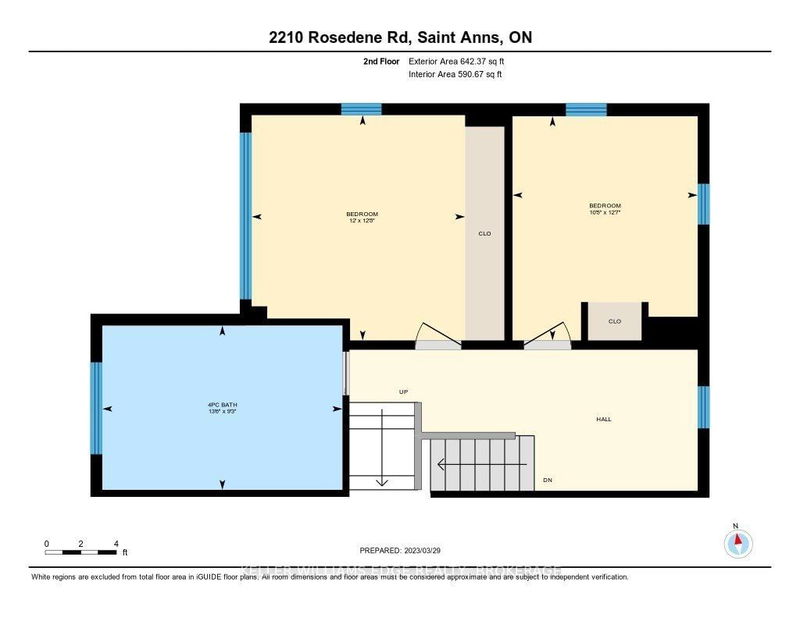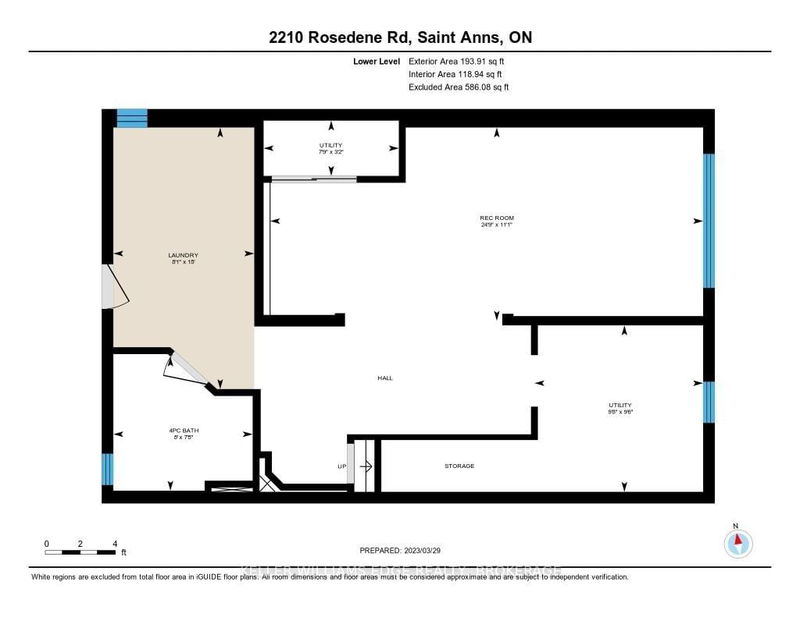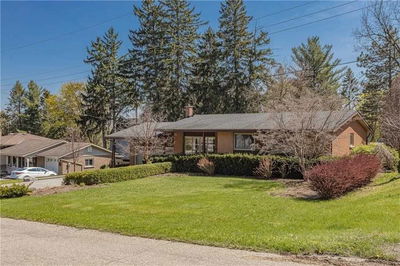Welcome To This Updated & Modernized 3+ Level Side-Split Home Sitting On A 1-Acre Lot On A Quiet Country Road! The Open Concept Main Floor Living Area Offers Exposed Wood Beams, Wood-Burning Stove, Newer Flooring, And A Modern Kitchen Equipped W Butcher-Block Style & Quartz Countertops, Flush-Mount Double Sink, Subway Tile Backsplash, Pot Drawers, And Double Door W/O To Back Deck. The Upper Levels Offer A Great Flex Space At The Top Of The Stairs -A Perfect Office Spot, 3 Bedrooms Including Primary W Wall-To-Wall Closet And One Could Be Used As A Large Games/Hobby Room Or Retreat Area, And A 4-Pce Bath Boasting A Skylight, Mosaic Tile Floor, Sep Corner Shower, And A Luxury Slipper Tub Overlooking The Gorgeous Country View. The Lower Lvl Holds A Rec Room W Feature Wall & Play Area, A 4-Pce Bath & Laundry/Mud Room -Both W Hexagon Tile Floors & W/O Leading To The Rear Of The Home And To The Lrg Workshop (Approx. 760 Sqft) Equipped With Electrical & Wood-Burning Stove.
详情
- 上市时间: Wednesday, March 29, 2023
- 3D看房: View Virtual Tour for 2210 Rosedene Road
- 城市: West Lincoln
- 交叉路口: Sixteen Rd
- 详细地址: 2210 Rosedene Road, West Lincoln, L0R 1Y0, Ontario, Canada
- 客厅: Wood Stove
- 厨房: W/O To Deck, Quartz Counter
- 挂盘公司: Keller Williams Edge Realty, Brokerage - Disclaimer: The information contained in this listing has not been verified by Keller Williams Edge Realty, Brokerage and should be verified by the buyer.






