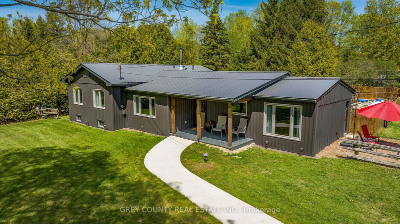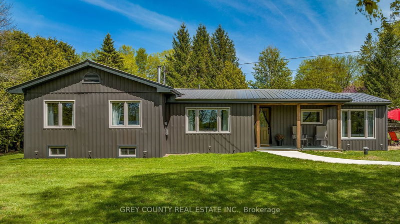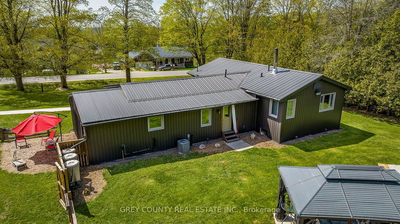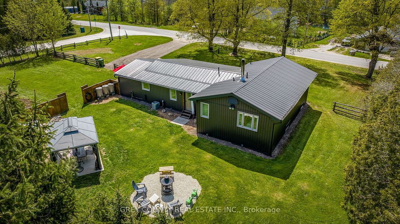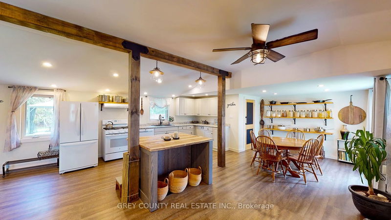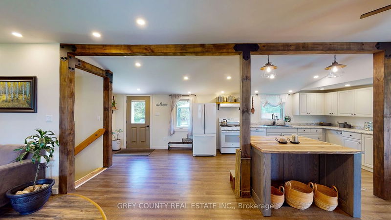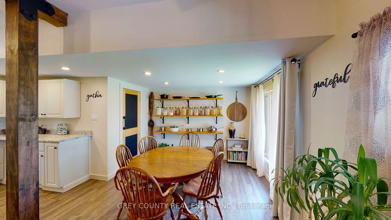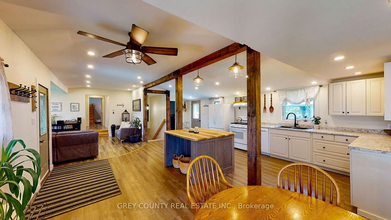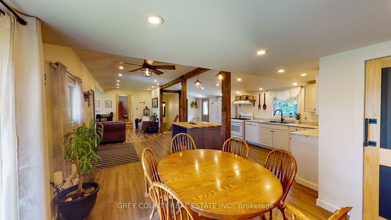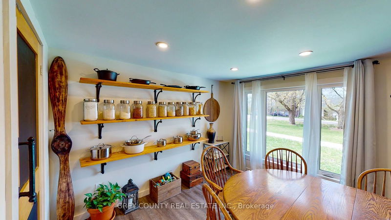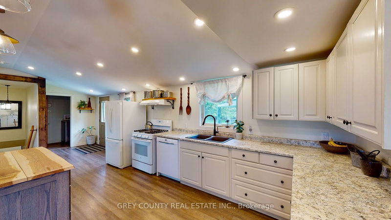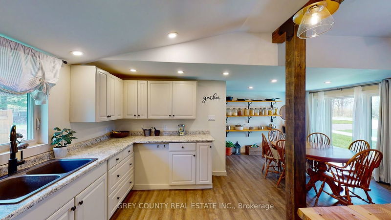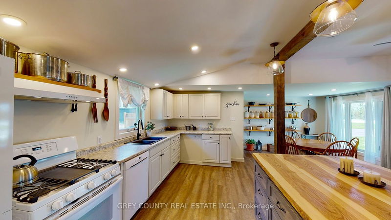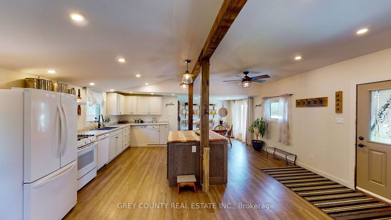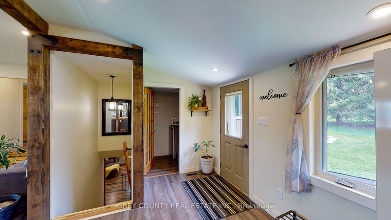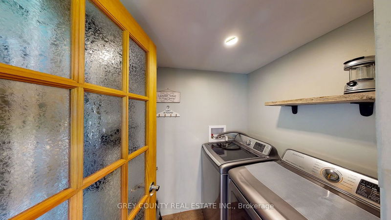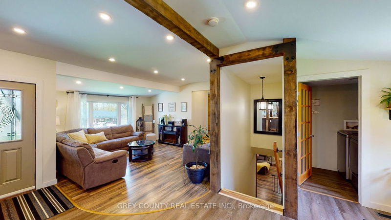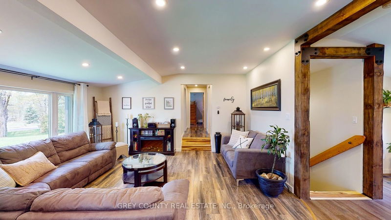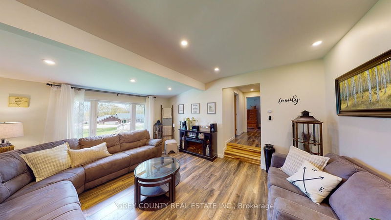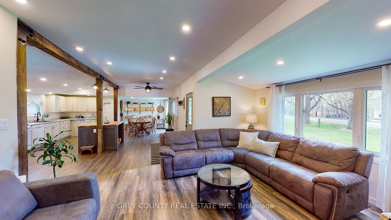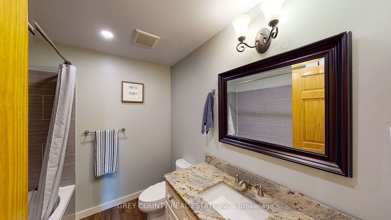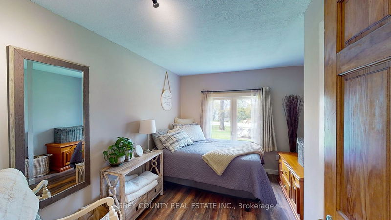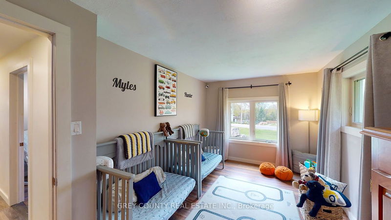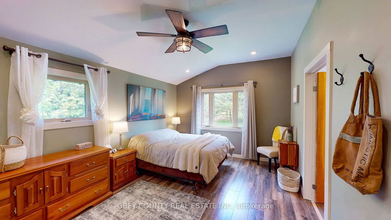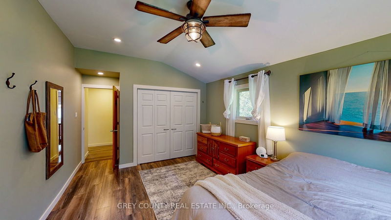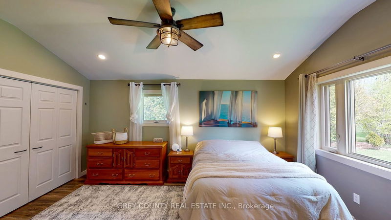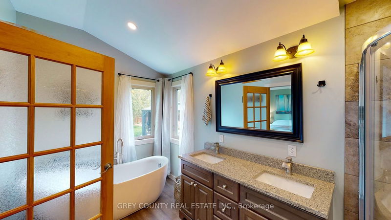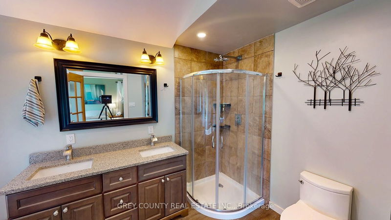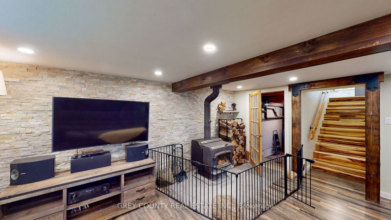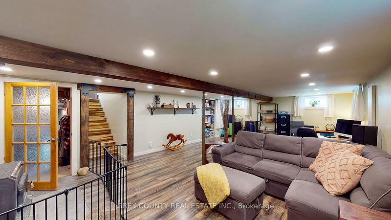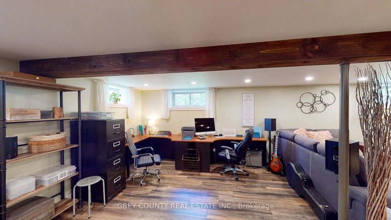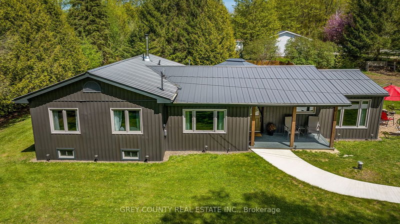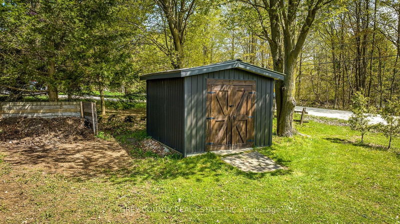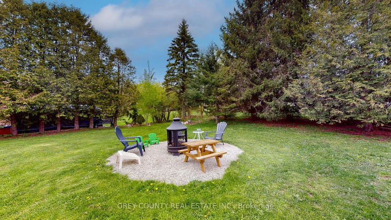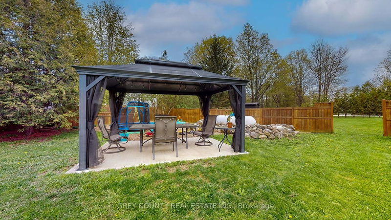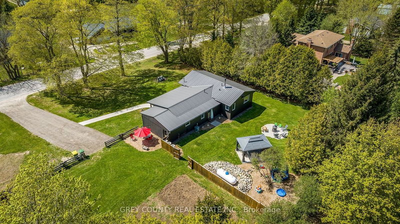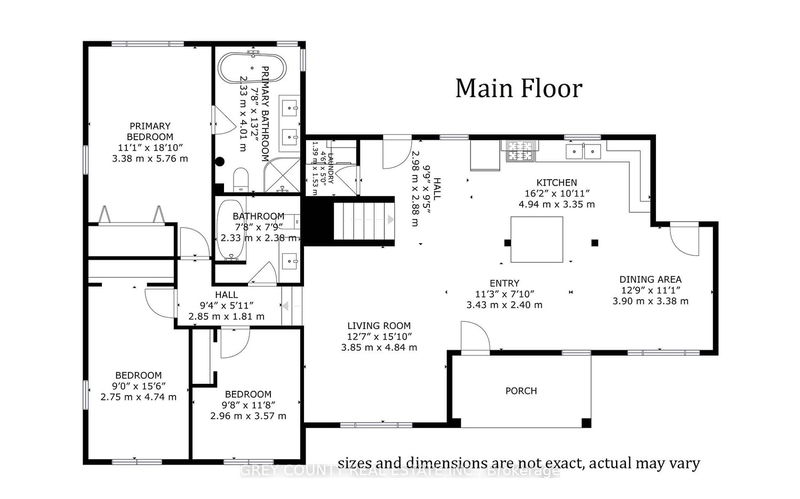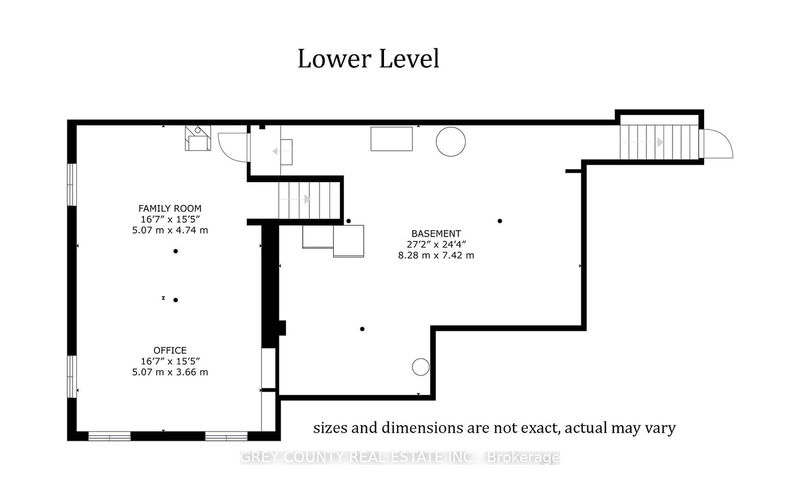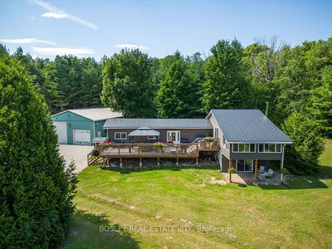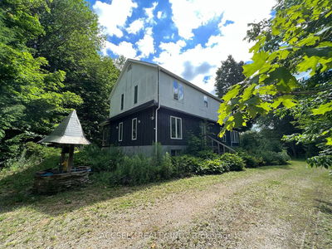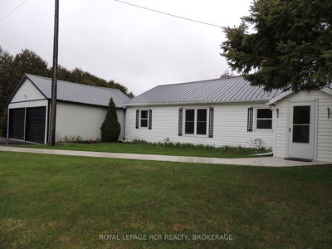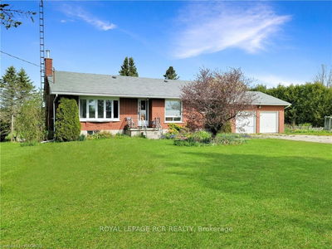This Stunning Side-Split Home Has Undergone A Complete Renovation With Exquisite Attention To Detail, Resulting In A Beautifully Updated And Charming 3-Bedroom Residence. Upon Entering The Main Floor, You'll Be Immediately Struck By The Open-Concept Living Space, Which Boasts An Abundance Of Natural Light And A Sophisticated Aesthetic. The Main Floor Offers A Dining Area, Large Kitchen With Island, Living Room, Laundry Room, And Backyard Access, Making It The Perfect Space For Entertaining Guests Or Relaxing With Family. Just A Few Steps Up, You'll Discover Two Generously Sized Bedrooms, A Four Piece Bathroom, And A Breathtaking Primary Bedroom Featuring A Luxurious Four-Piece En-Suite Bathroom. Downstairs, You'll Find A Spacious Family Room Complete With A Wood Stove And Ample Space For A Home Theatre And Office. Continuing Down, A Full Basement Awaits, Housing All Your Utilities And Offering Separate Outside Access.
详情
- 上市时间: Monday, May 15, 2023
- 3D看房: View Virtual Tour for 143 Inkerman Street
- 城市: Grey Highlands
- 社区: Rural Grey Highlands
- 交叉路口: St.Arnaud/Inkerman
- 详细地址: 143 Inkerman Street, Grey Highlands, N0C 1E0, Ontario, Canada
- 客厅: Main
- 厨房: Main
- 家庭房: Lower
- 挂盘公司: Grey County Real Estate Inc. - Disclaimer: The information contained in this listing has not been verified by Grey County Real Estate Inc. and should be verified by the buyer.

