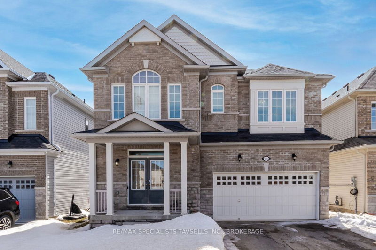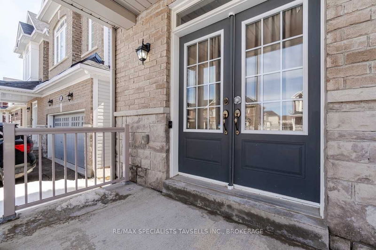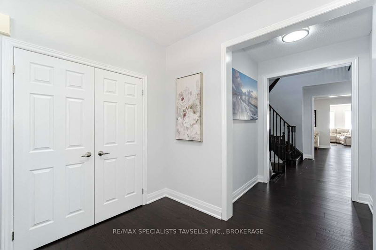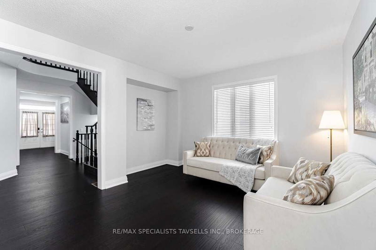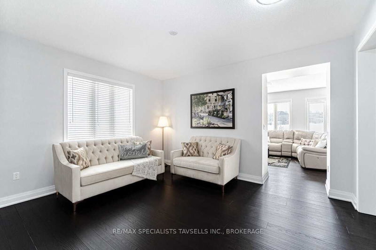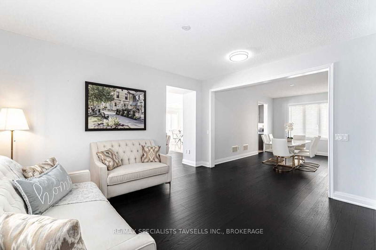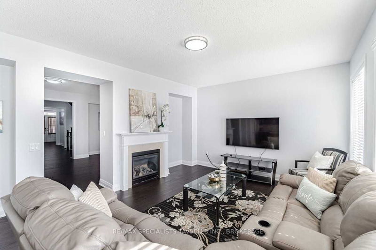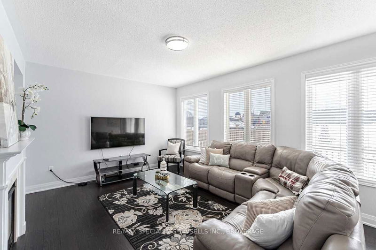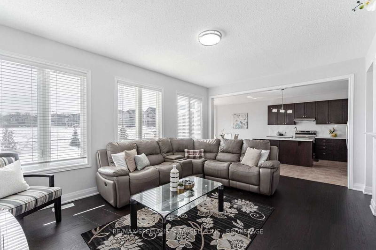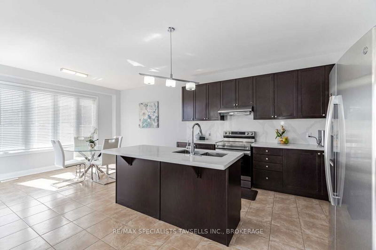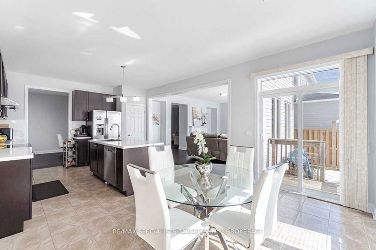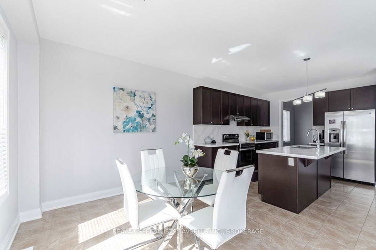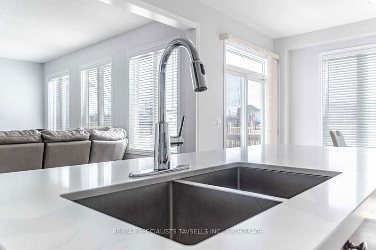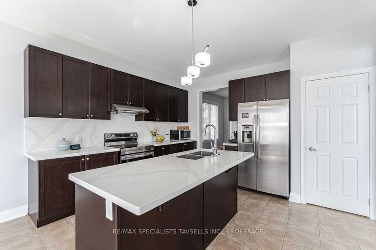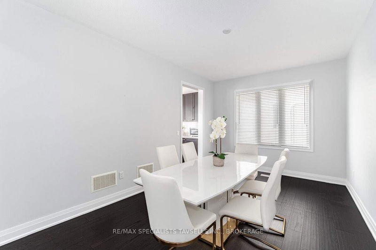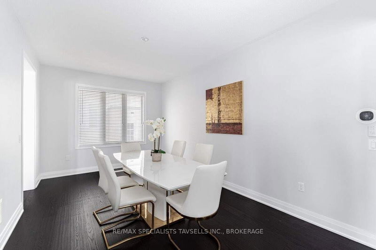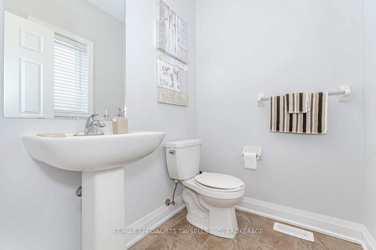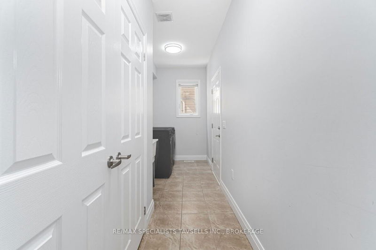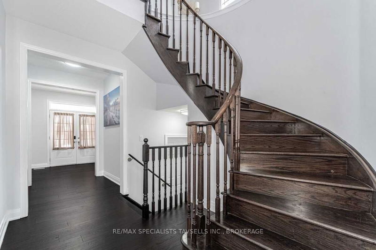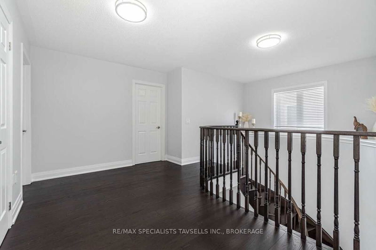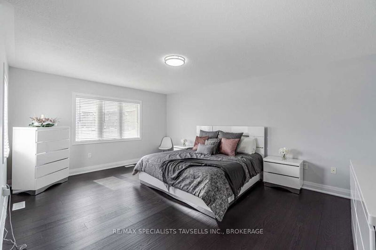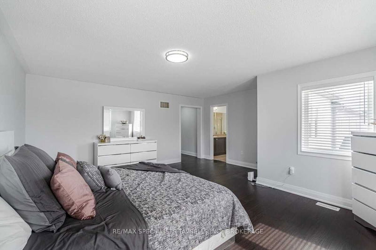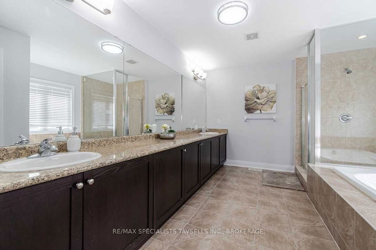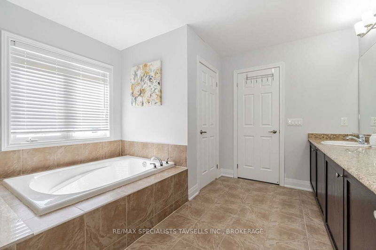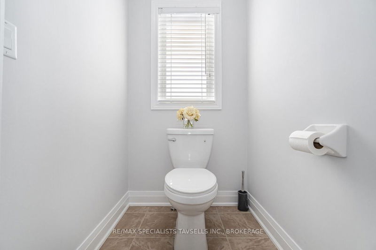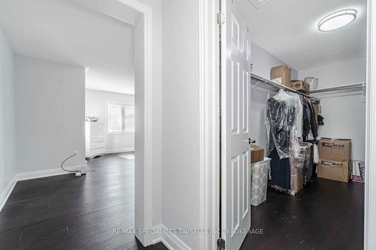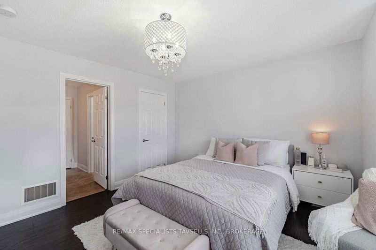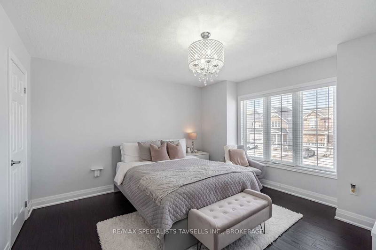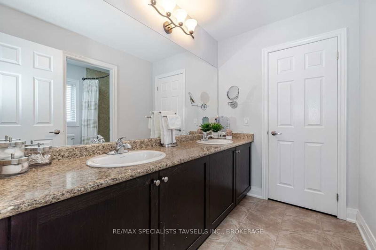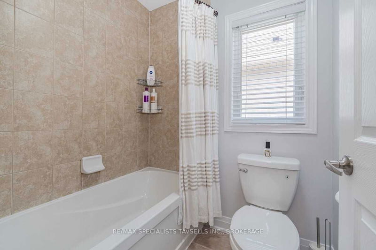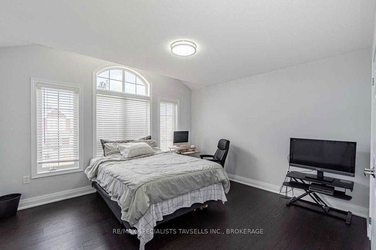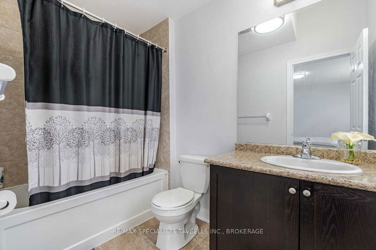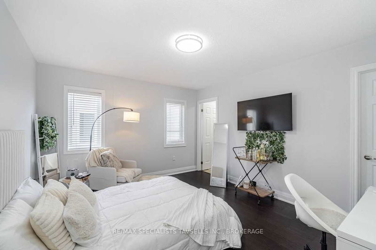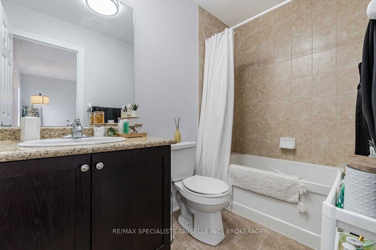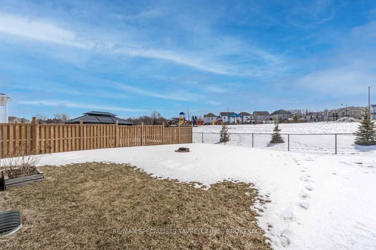This Spacious 5 Bedroom Detached House Is Over 3400Sqft. Recent Upgrades Include: Ac, Furnace, Garage D/O, Quartz Kitchen Counters, Quartz Backsplash, S/S Appliances. The Property Features: Bright Spacious Open Concept Kitchen With Centre Island That Is Great For Entertaining Guests Overlooking Huge Family Room. Smart Thermostat, Hardwood Floor Throw-Out. Charming Circular Staircase. Each Bedroom Is Attached To A Full Bath. Oversized Master Closet. There Is A Ground Floor Spacious Laundry Room With Access To The Double Car Garage. Ample Storage Space. Extra Deep Lot With Private Yard & No House Behind.
详情
- 上市时间: Monday, March 27, 2023
- 3D看房: View Virtual Tour for 645 Armstrong Road
- 城市: Shelburne
- 社区: Shelburne
- 交叉路口: Col Phillips Dr/Hwy 10
- 详细地址: 645 Armstrong Road, Shelburne, L9V 3V6, Ontario, Canada
- 家庭房: Hardwood Floor, Fireplace, Window
- 厨房: Ceramic Floor, Centre Island, O/Looks Family
- 客厅: Hardwood Floor, Separate Rm, Window
- 挂盘公司: Re/Max Specialists Tavsells Inc., Brokerage - Disclaimer: The information contained in this listing has not been verified by Re/Max Specialists Tavsells Inc., Brokerage and should be verified by the buyer.

