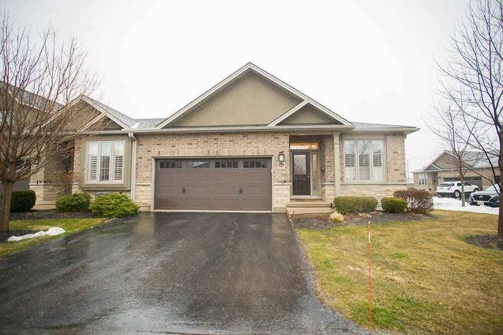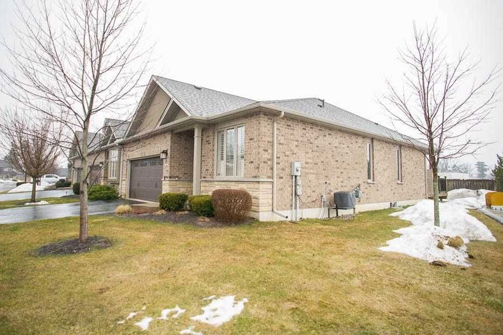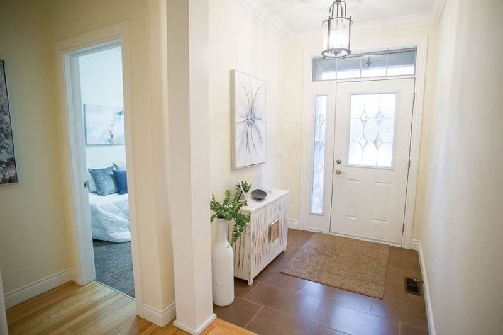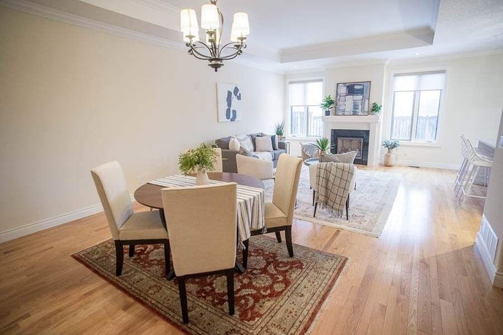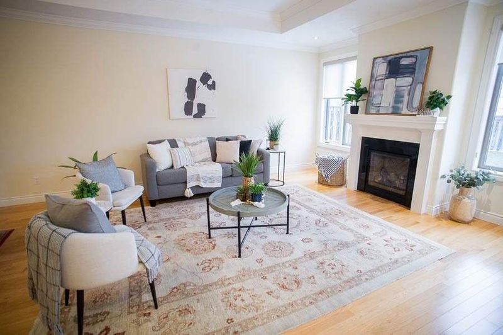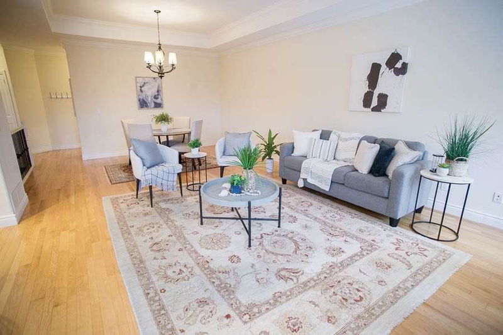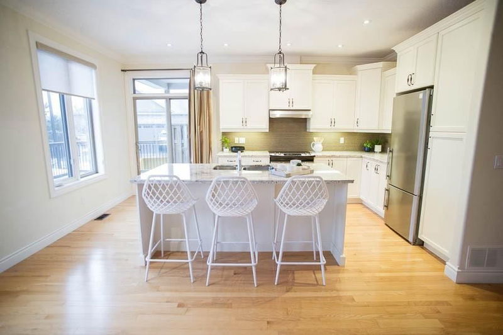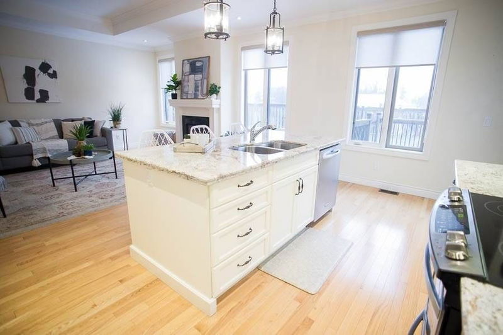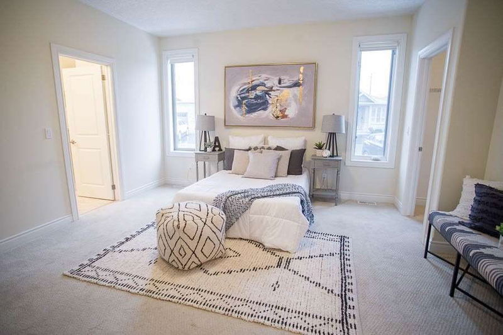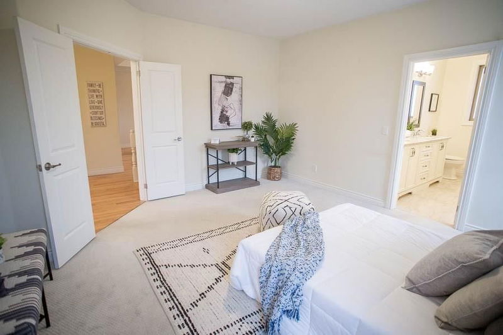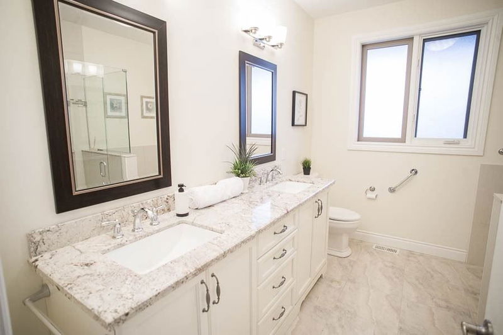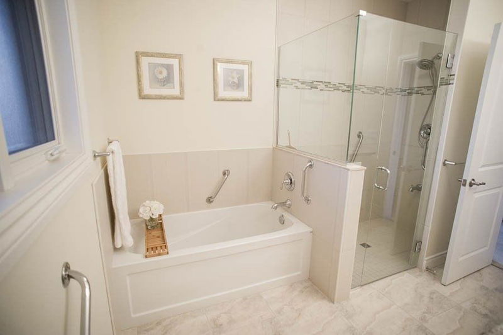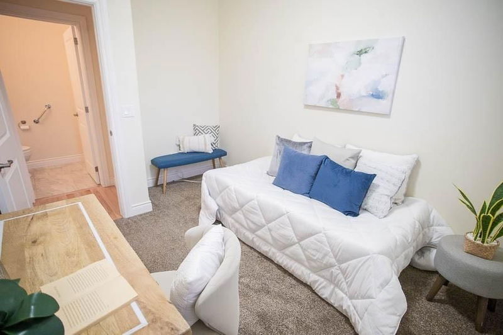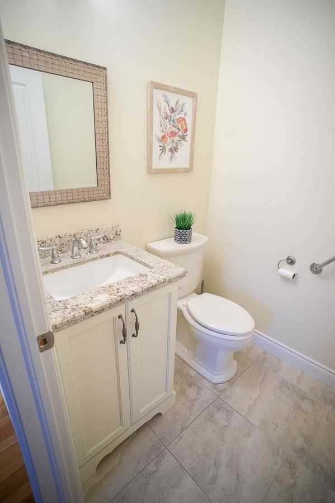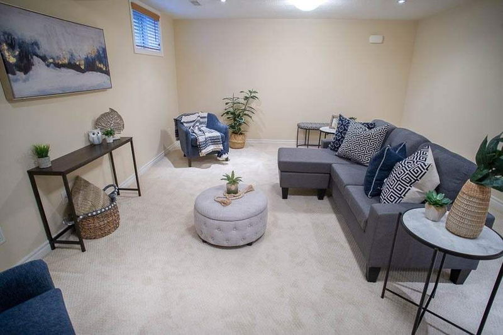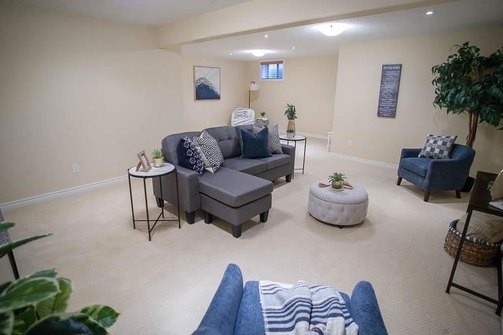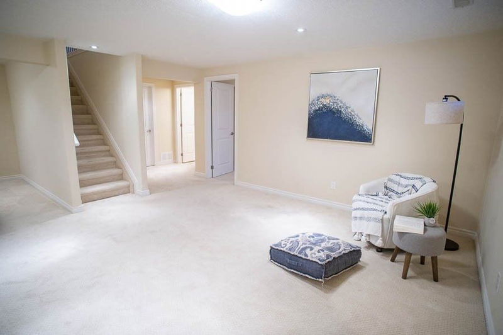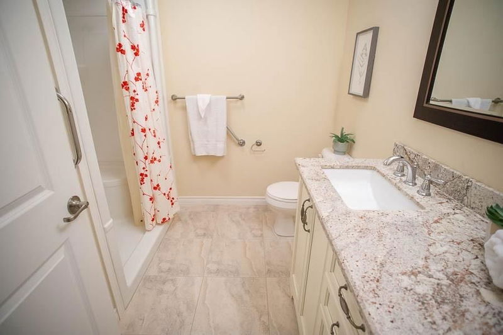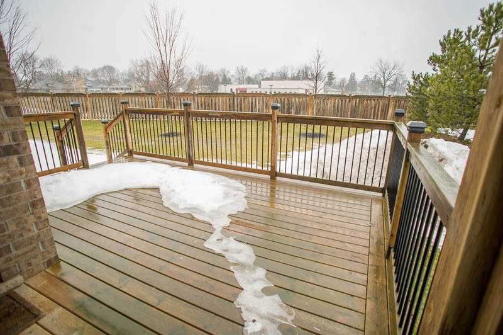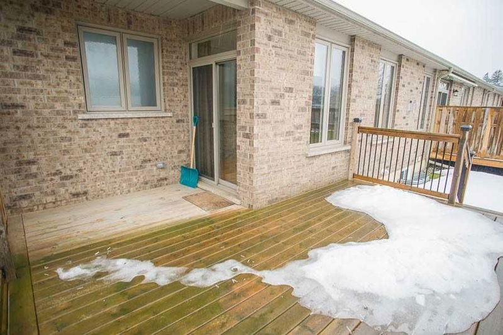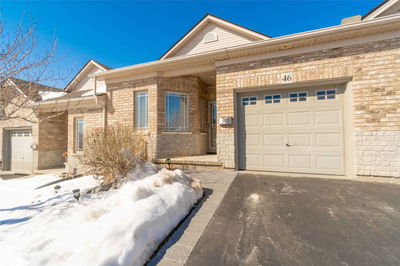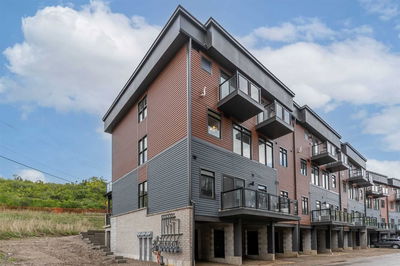18-30 Cedar Street A Stunning End Unit Townhouse Condo. This Home Features Over 2200Sqft, 2+1 Beds, 2+1 Baths & A Double Car Garage. The Home Has Been Neutrally Painted & Cascades Hardwood Flooring Throughout. The Main Floor Features A Spacious Dining Room, Living Room With Loads Of Natural Light & A Gas Fireplace, As Well As A Chef's Kitchen. The Kitchen Features Stainless Steel Appliances, Granite Countertops, Loads Of Cupboard Space, Large Island, & Sliding Doors To The Back Deck. This End Unit Has A Large Backyard & Is Close To Visitor Parking. The Primary Bed Has A Walk-In Closet & A 5-Piece Bath. The Bathroom Features Granite Countertops, A Counter Height Vanity With Double Sinks, A Large Stand Up Shower & Bathtub. The Main Floor Is Complete With An Additional Bed, 2-Piece Bath With Granite Countertops & Main Floor Laundry For Your Convenience. The Basement Features A Spacious Recreation Room, A Bedroom With A Large Closet, A 3-Piece Bath With Granite Countertops & Storage!
详情
- 上市时间: Friday, March 24, 2023
- 3D看房: View Virtual Tour for 30 Cedar Street
- 城市: Brant
- 社区: Paris
- Major Intersection: King Edward To Cedar St
- 详细地址: 30 Cedar Street, Brant, N3L 0C2, Ontario, Canada
- 厨房: Main
- 挂盘公司: Revel Realty Inc., Brokerage - Disclaimer: The information contained in this listing has not been verified by Revel Realty Inc., Brokerage and should be verified by the buyer.

