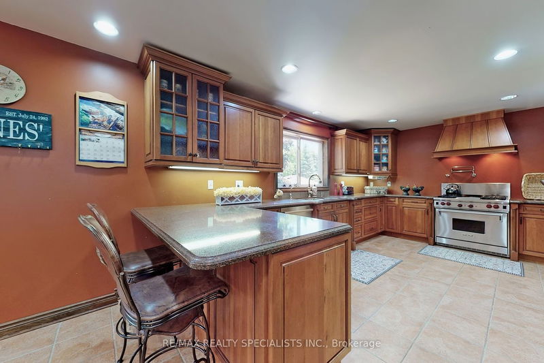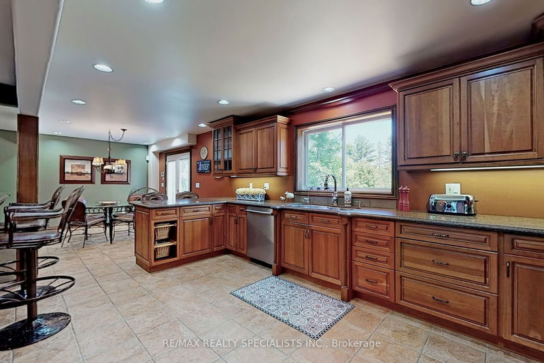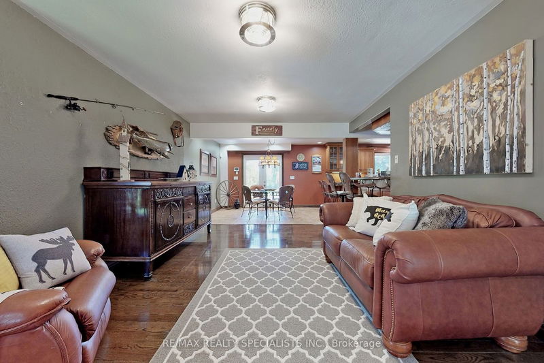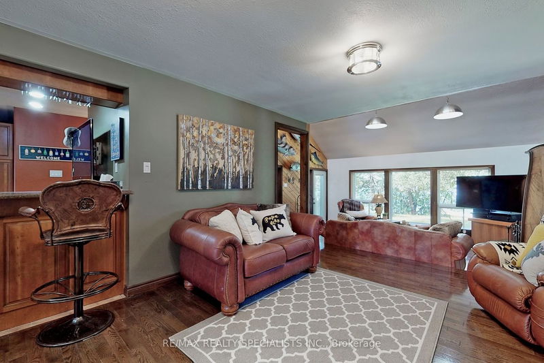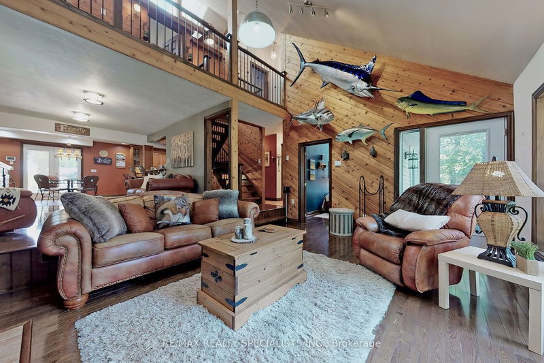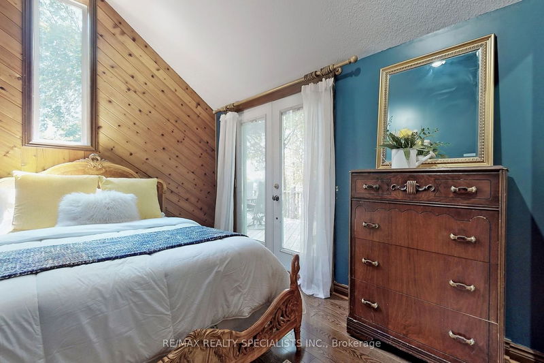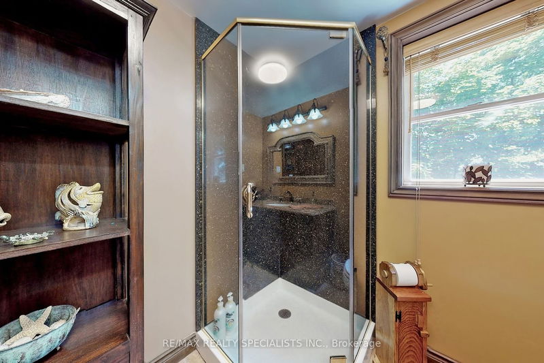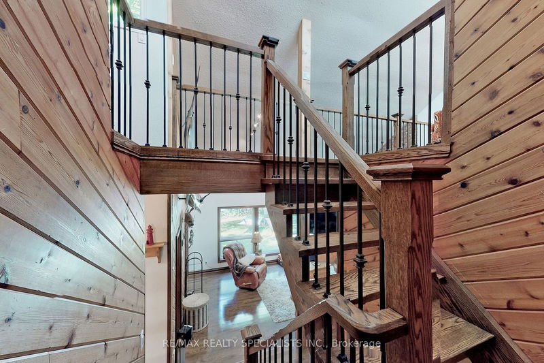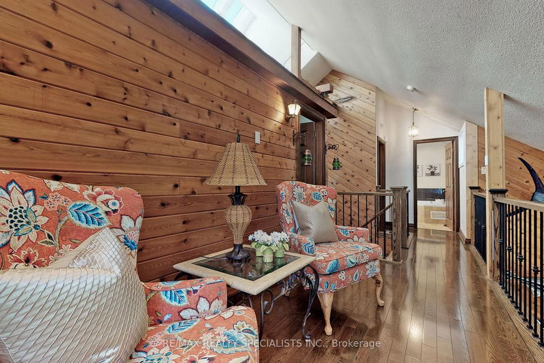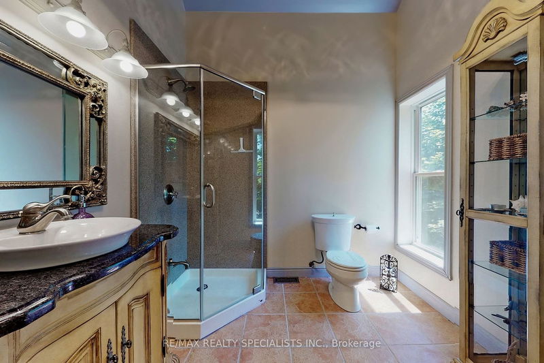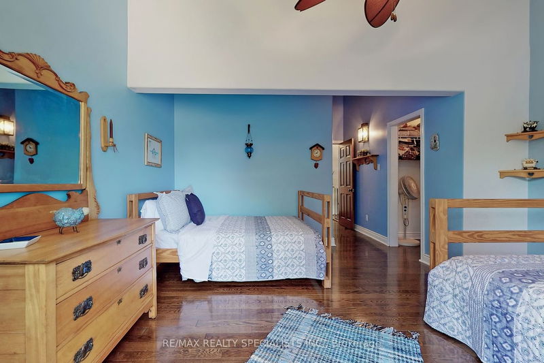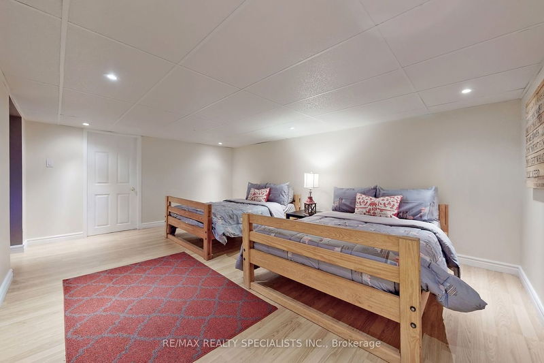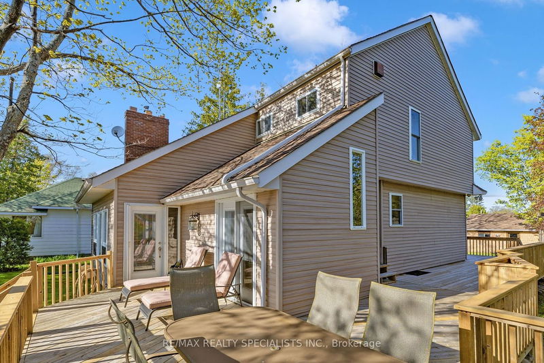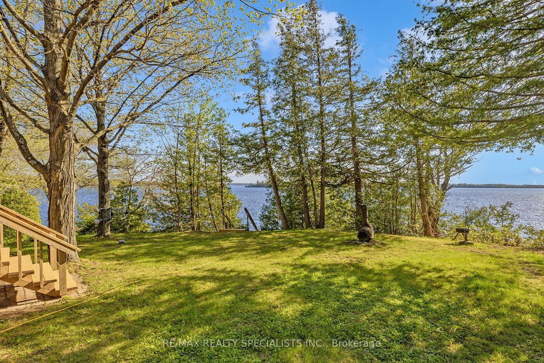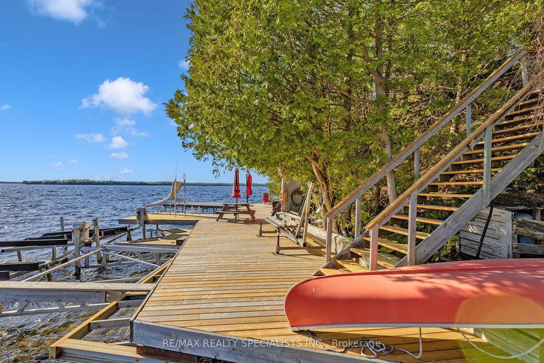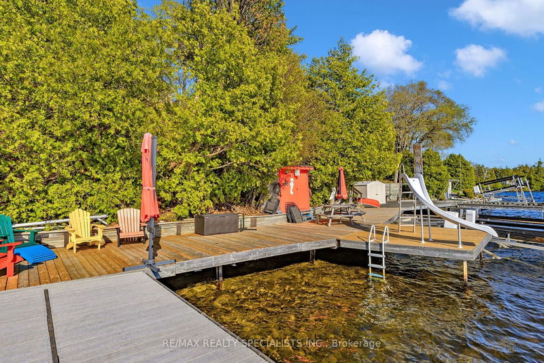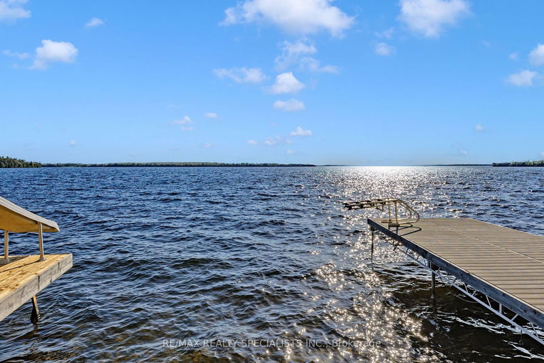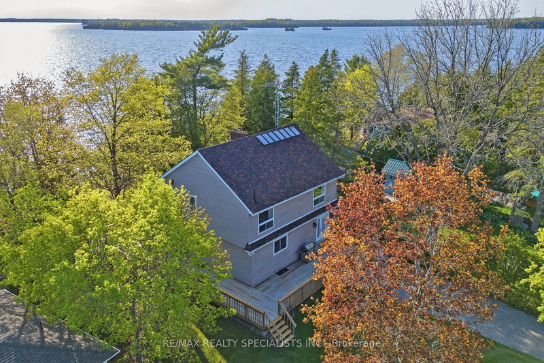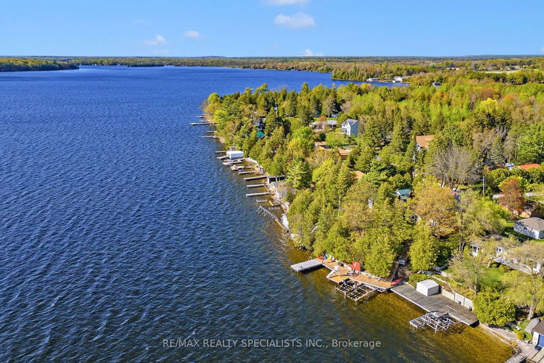Balsam Lake Waterfront Beauty! This Home Offers Over 2900Sq.Ft. Of Finished Living Space And Approx. 1/2 Acre Of Outdoor Splendor! 75Ft. Of Unobstructed Lakefront Gives You Panoramic Views Of Balsam...One Of Kawartha's Top Rated Lakes!!. The Sunset And Sunrises Are Utterly Astounding! This Year Round Property Is Ideal For Entertaining. The Main Floor Features Great Sized Principal Rooms With An Enormous Custom Gourmet Kitchen W/Top Of The Line B/I Appliances. A Custom Main Floor Bar Opens Onto The Living Room And Leads To The Sunken Family Room With A 17' Vaulted Ceiling And Wood Burning Fireplace. The Home Has Multiple Walkouts To A Deck That Wraps Around Virtually The Entire Home! An Open Riser Solid Oak Staircase To The Upper Level Boasts A Sitting Area With Skylights And O/L's The Main Floor Family Room. The Bedrms Share A Spa Like Bath W/Soaker Tub, Quartz Walled Shower Stall And A Cathedral Ceiling. The Bsmt. Is Completely Finished And Can Accommodate Many! Just Move In & Enjoy!!
详情
- 上市时间: Friday, May 12, 2023
- 3D看房: View Virtual Tour for 57 Toxteth Lane
- 城市: Kawartha Lakes
- 社区: Rural Somerville
- 交叉路口: Toxteth & Hwy.35
- 详细地址: 57 Toxteth Lane, Kawartha Lakes, K0M 1N0, Ontario, Canada
- 客厅: Hardwood Floor, Combined W/Dining, O/Looks Family
- 厨房: B/I Bar, Family Size Kitchen, B/I Appliances
- 家庭房: Sunken Room, Vaulted Ceiling, W/O To Deck
- 挂盘公司: Re/Max Realty Specialists Inc. - Disclaimer: The information contained in this listing has not been verified by Re/Max Realty Specialists Inc. and should be verified by the buyer.



