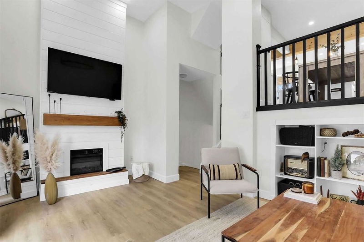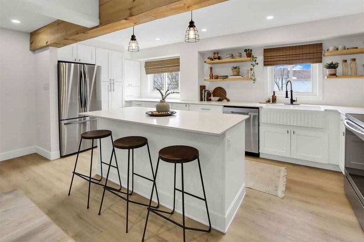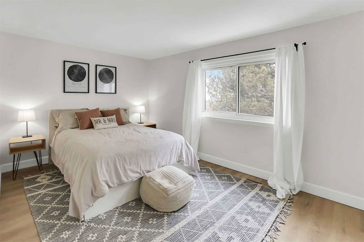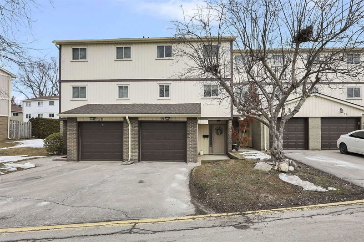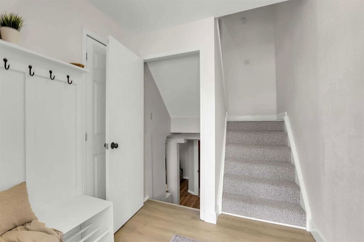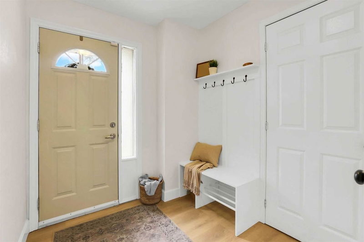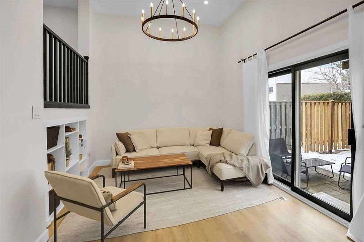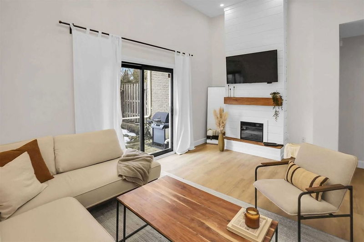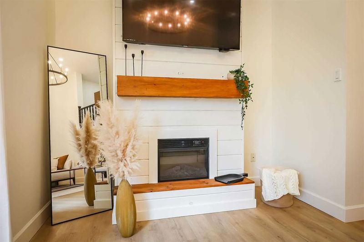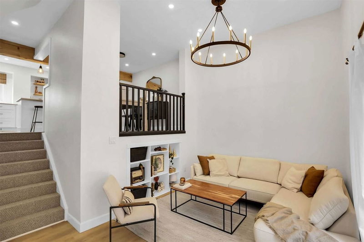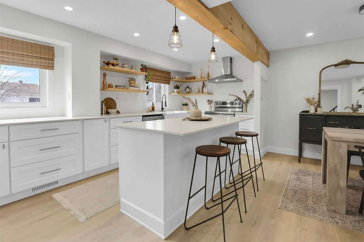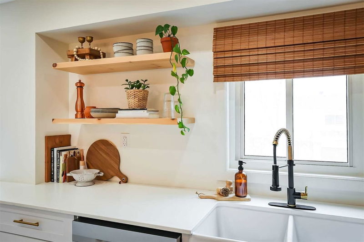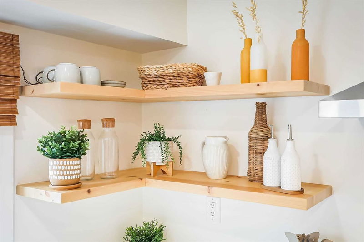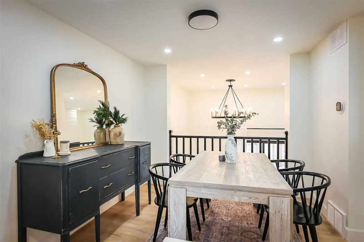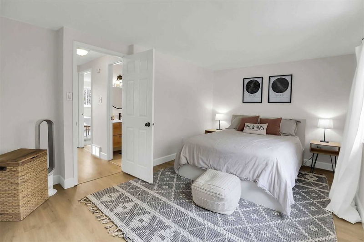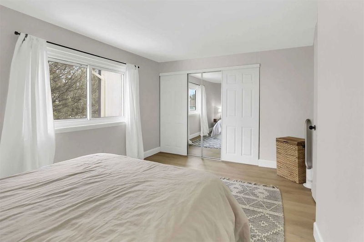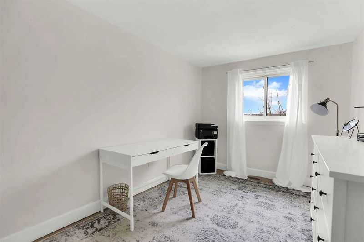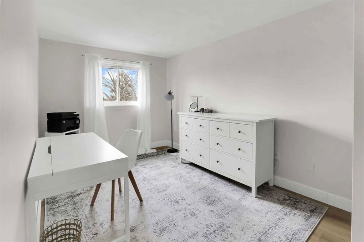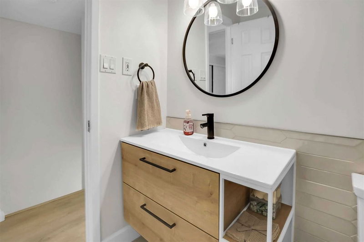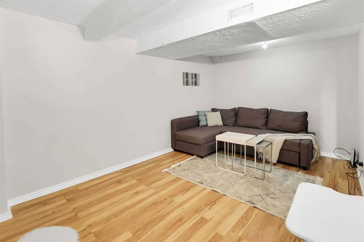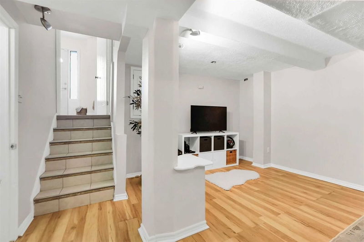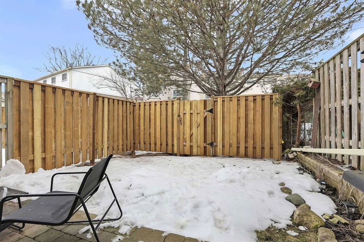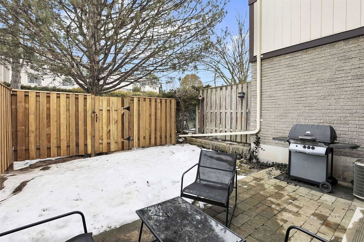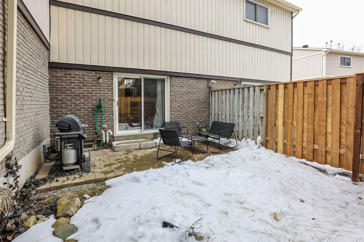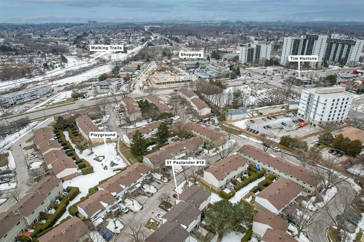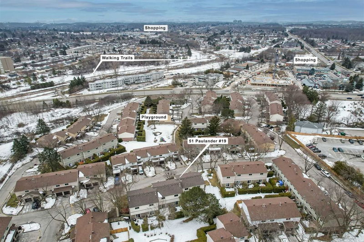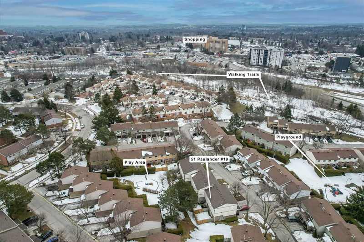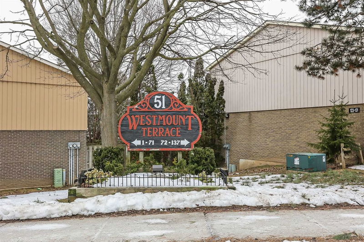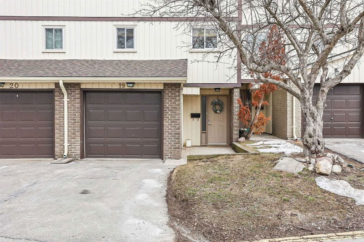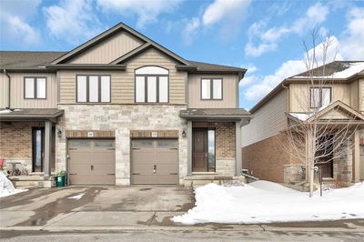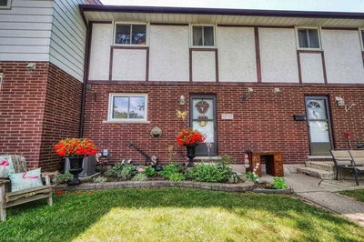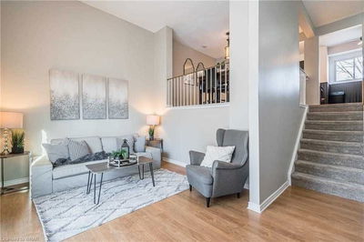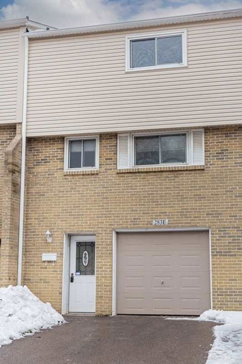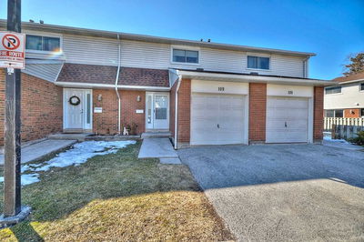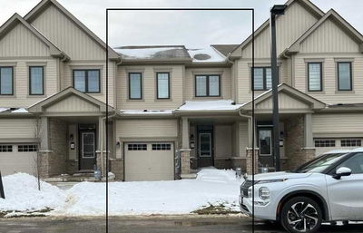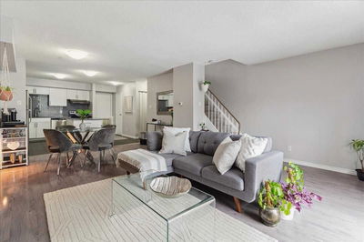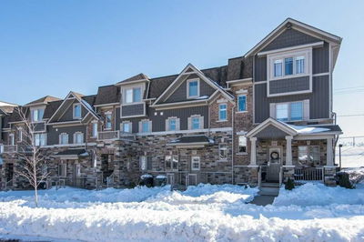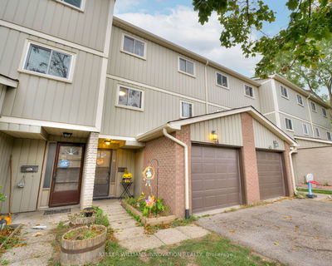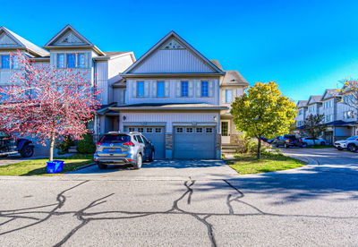Beautifully Renovated, This 3 Bed, 2 Bath Condo Townhome Is The Perfect Place For Your Family. Bright, Open & Spacious With 1,274 Sq. Ft Of Living Space Spread Over Multiple Levels. You Will Love The Sunny Living Room With High Ceilings, Statement Light Fixture & Patio Doors Opening To The Private Rear Yard. Floor To Ceiling Feature Fireplace Keeps The Space Cosy. Stunning Kitchen & Dining Room Overlooking The Livingroom, Perfect For Entertaining. The Kitchen Is A Chef's Dream With Custom Cabinetry From Rockwood Kitchens, Stainless Steel Appliances, Large Island & Quartz Counters! On The Top Floor Are 3 Generous Bedrooms & A 4 Piece Family Bathroom. The Primary Bedroom Is Quiet With Wall To Wall Closets & Overlooks The Rear Yard. Newer Vinyl Plank Flooring Throughout The Above Grade Rooms. The Private Rear Yard Is Fenced (2023) With An Interlock Patio Area. The Rec Room, Laundry Room & Convenient 2 Pc Bath Are Found On The Lower Level. Inside Entry To The Garage From The Foyer.
详情
- 上市时间: Thursday, March 23, 2023
- 3D看房: View Virtual Tour for 19-51 Paulander Drive
- 城市: Kitchener
- 交叉路口: Westmount/Victoria St.
- 详细地址: 19-51 Paulander Drive, 厨房er, N2M 5E5, Ontario, Canada
- 客厅: Fireplace, Vaulted Ceiling, W/O To Patio
- 厨房: Centre Island, Stainless Steel Appl, Quartz Counter
- 挂盘公司: Re/Max Garden City Realty Inc., Brokerage - Disclaimer: The information contained in this listing has not been verified by Re/Max Garden City Realty Inc., Brokerage and should be verified by the buyer.

