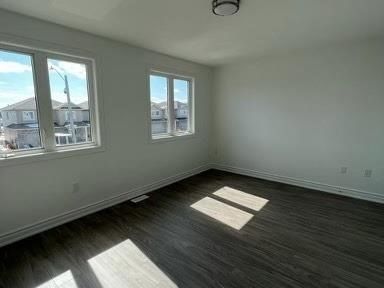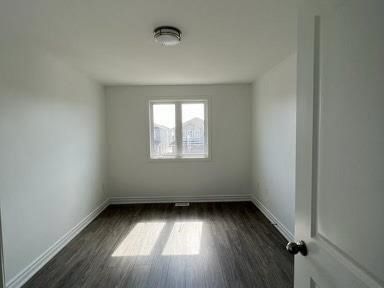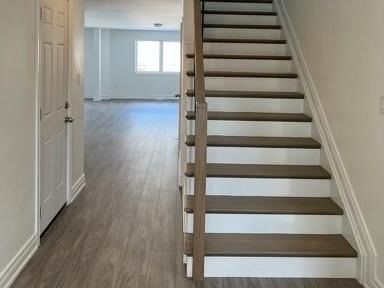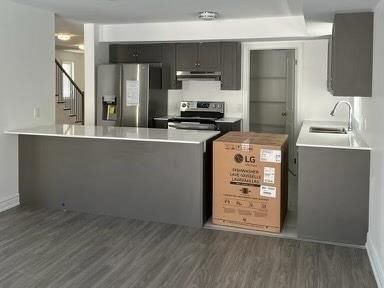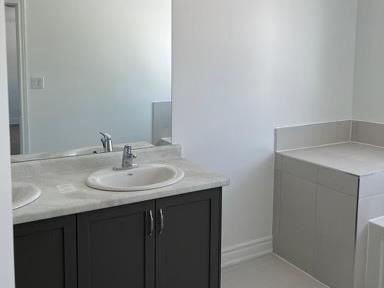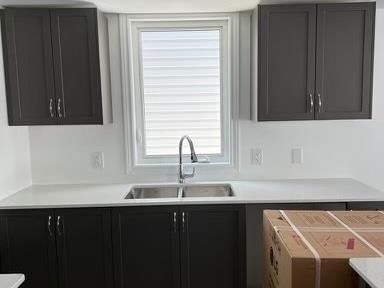Newer Chestnut Model Detached Home With 4 Bedroom & 2.5 Washrooms.Spacious 2342 Sqft Layout. Open Concept Living Found On A Great Lot On A Quiet. Spacious Kitchen W/Breakfast Area And Spacious Pantry Room. Master Bdrm W/5 Piece Ensuite & W/I Closet. Large Double Garage W/Ample Storage.Steps To Greenspace/Parks.Close To School,Shopping,Hwy 401 And More. Short Drive To Kingston, Queens University,Great Community To Live & Grow.
详情
- 上市时间: Wednesday, March 22, 2023
- 城市: Loyalist
- 交叉路口: Hwy 2 To Potter Rd
- 详细地址: 23 Millcreek Drive, Loyalist, K0H 2H0, Ontario, Canada
- 厨房: B/I Appliances, Pantry, Ceramic Floor
- 挂盘公司: Re/Max Realtron Blue Force Realty, Brokerage - Disclaimer: The information contained in this listing has not been verified by Re/Max Realtron Blue Force Realty, Brokerage and should be verified by the buyer.



