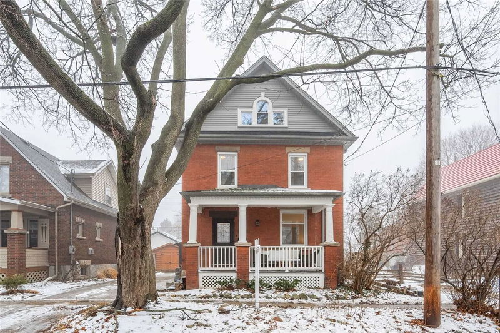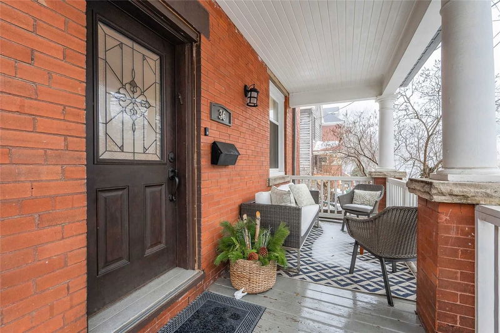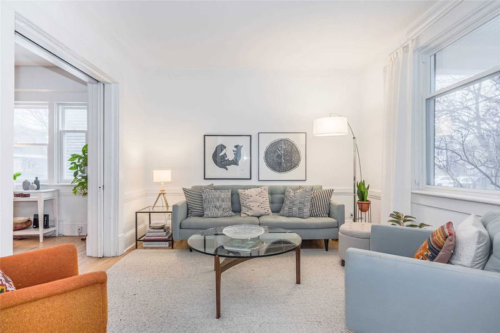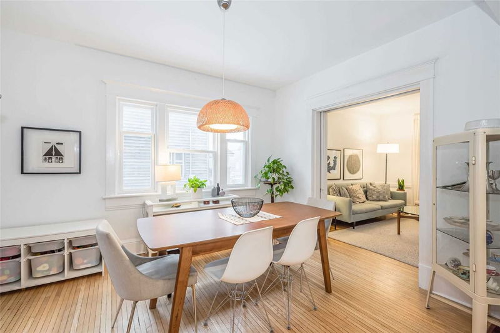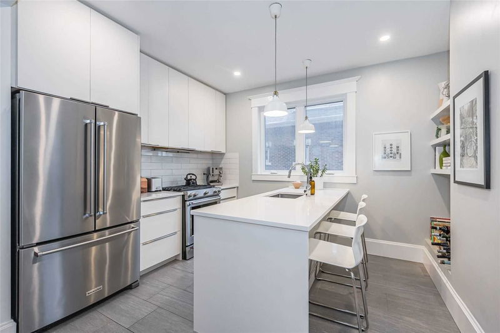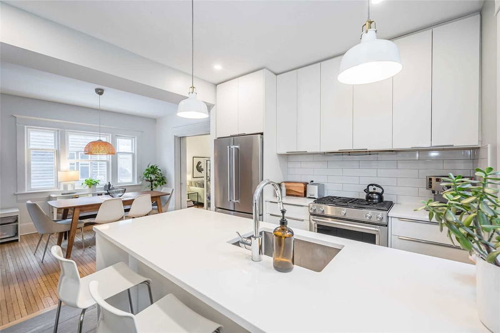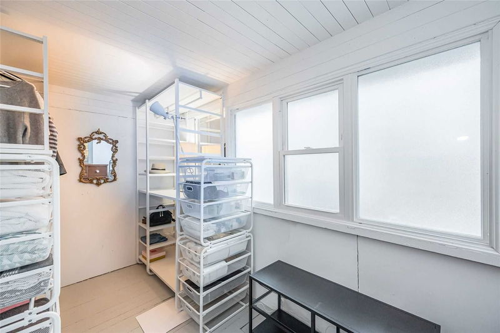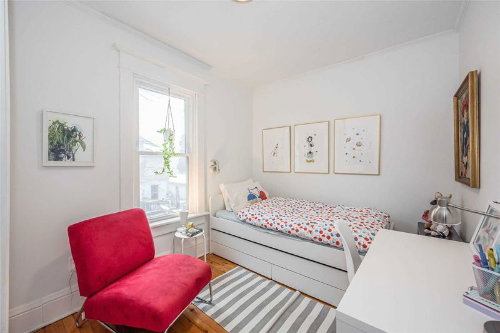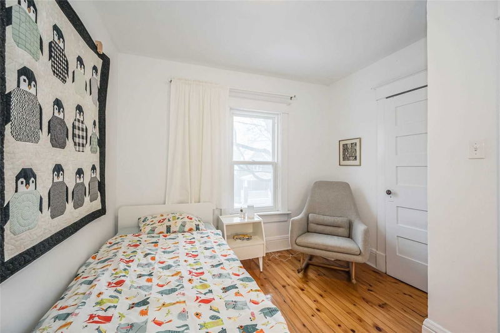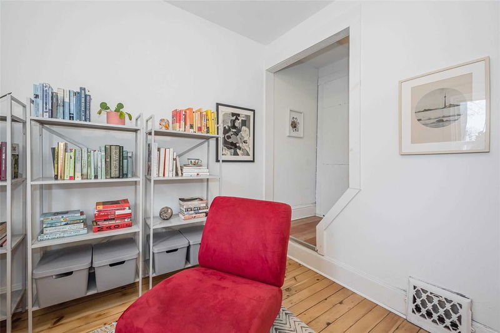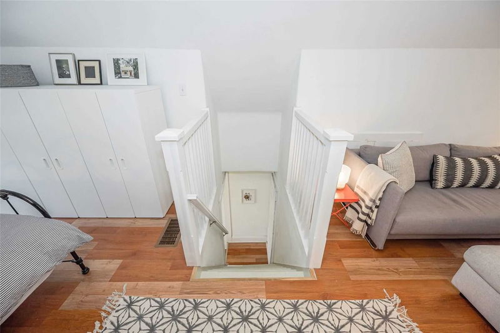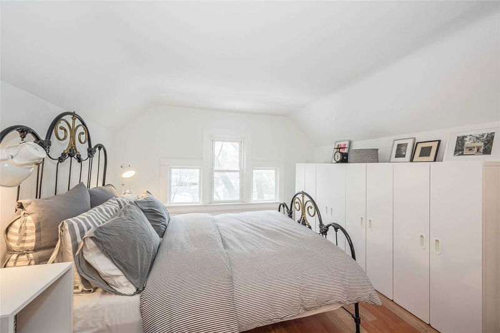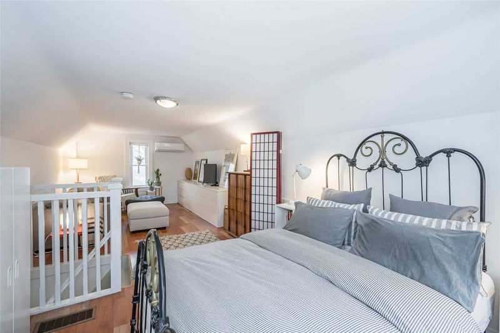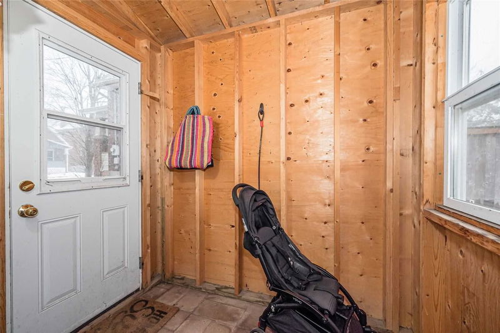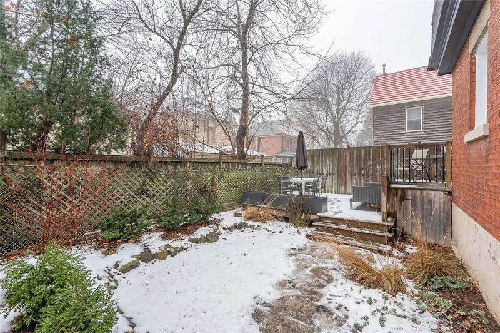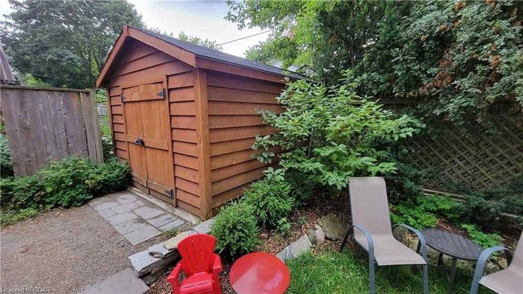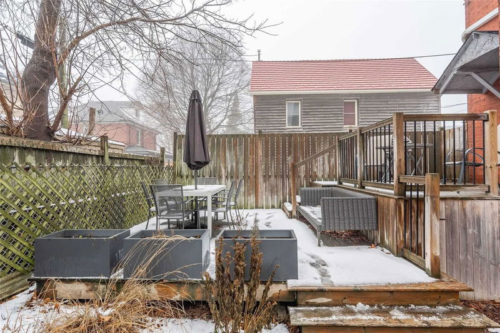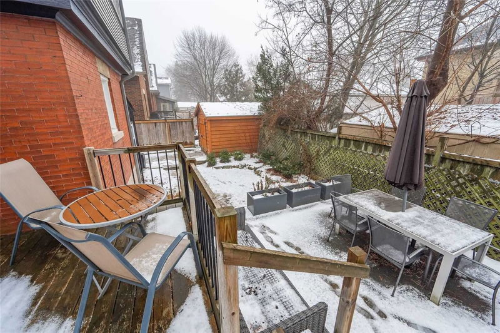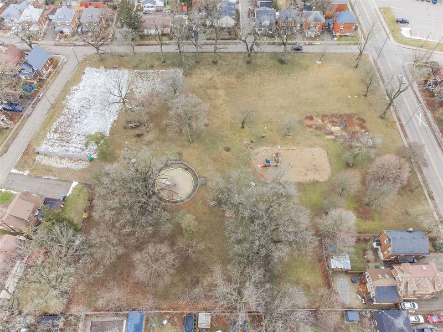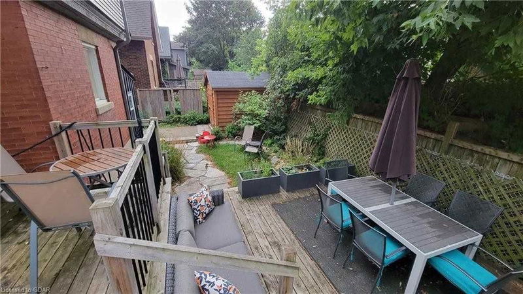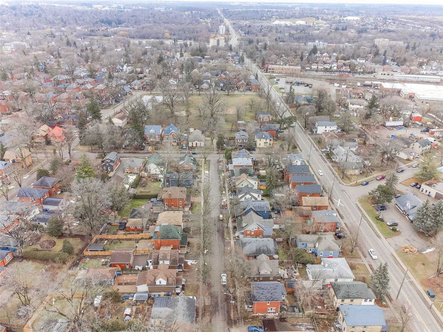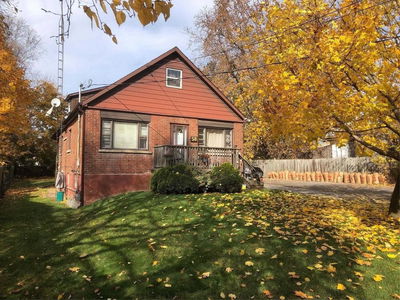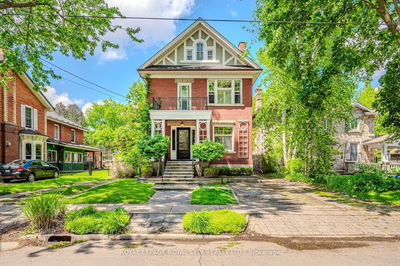This Beautiful Red-Brick Home Was Built For Family Life! The Recent Renovations Have Added A Beautiful New 2Pc Bathroom On The Main Floor & Previous Renos Made This Home So Bright & Spacious, Featuring The Modern Dream Kitchen You Have Always Wanted With A Butler's Pantry, Quartz Counters & High Quality Appliances All Looking Into The Dining Room Which Walks Out To The Very Private Two-Tier Deck Perfect For Summer Barbeques! High Ceilings, Narrow-Slat Hardwood Floors And Many Windows Gives The Main Floor A Bright & Happy Mood Which Continues Right Up To The 3rd Floor. You Don't Often See A Beautiful Red-Brick-Home With This Much Space. This House Is Move-In Ready And It Just May Be The One You Have Been Waiting For! Check Out The List Of Major Upgrades Made In Supplements Or By The Link Below! There Is Something Special About The Sunny Acres Park Neighbourhood In Guelph And There Is Something Even More Special About This Home!
详情
- 上市时间: Tuesday, March 21, 2023
- 3D看房: View Virtual Tour for 36 Southampton Street
- 城市: Guelph
- 社区: Central West
- Major Intersection: Paisley Street
- 详细地址: 36 Southampton Street, Guelph, N1H 5N4, Ontario, Canada
- 厨房: Main
- 挂盘公司: Keller Williams Home Group Realty, Brokerage - Disclaimer: The information contained in this listing has not been verified by Keller Williams Home Group Realty, Brokerage and should be verified by the buyer.

