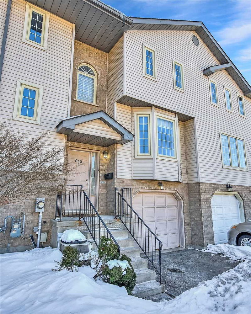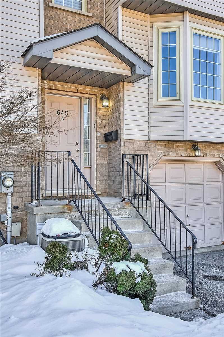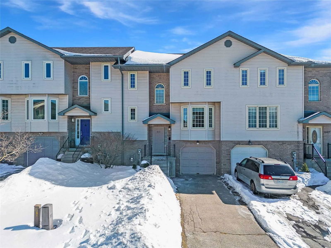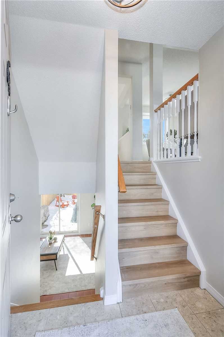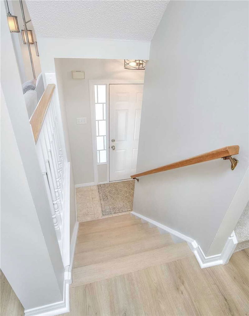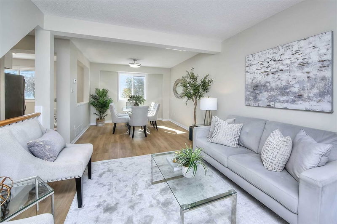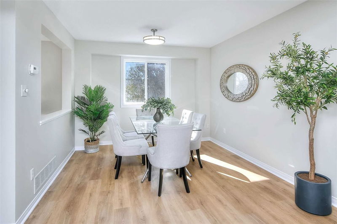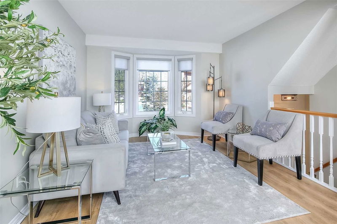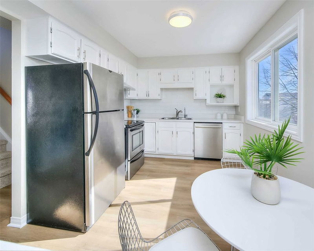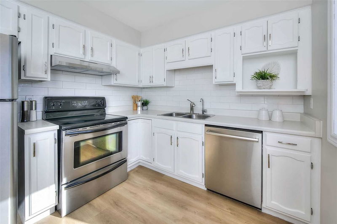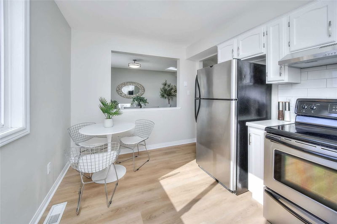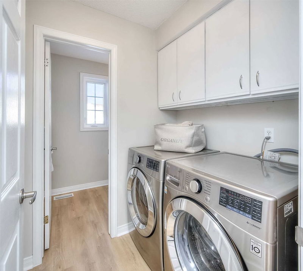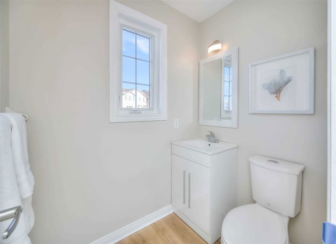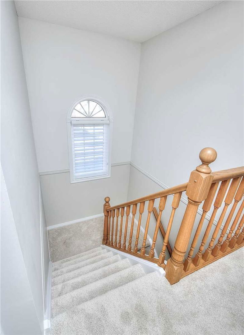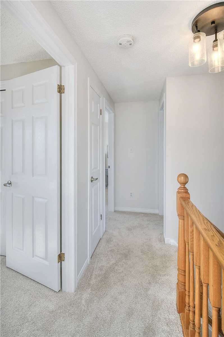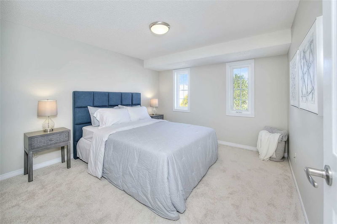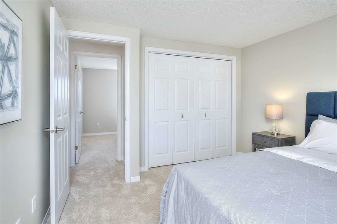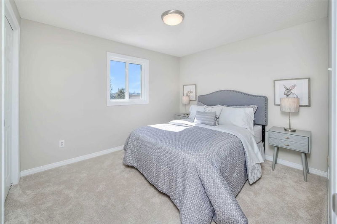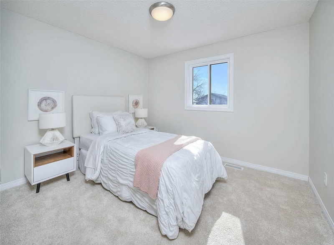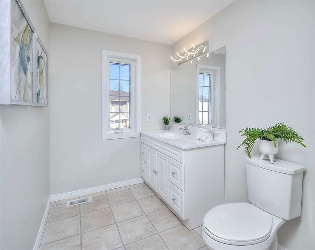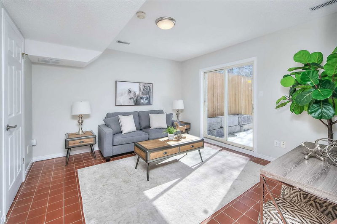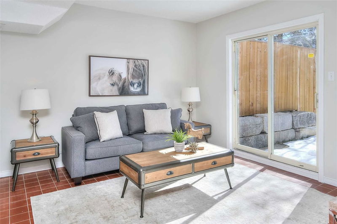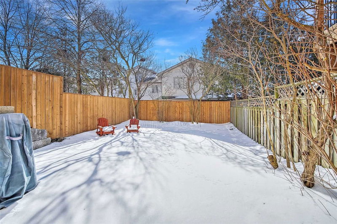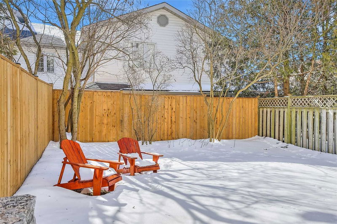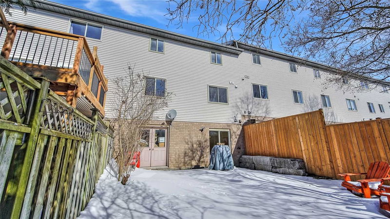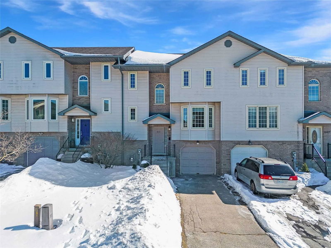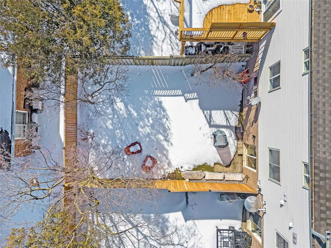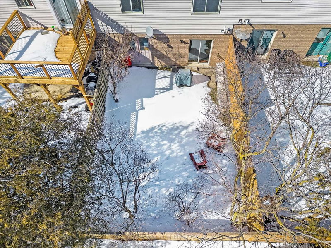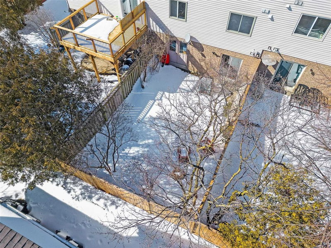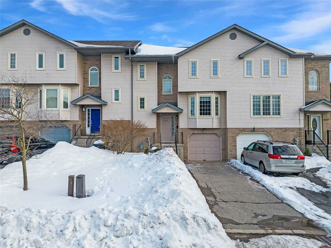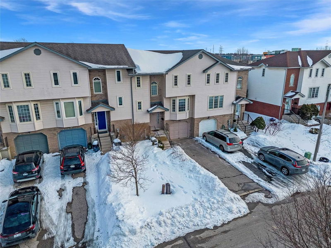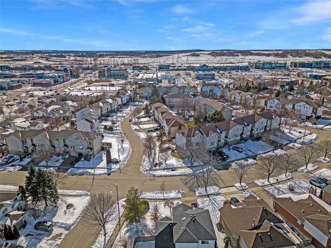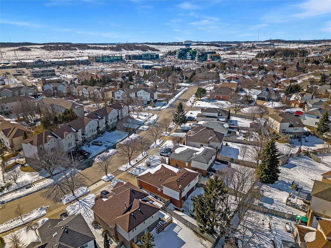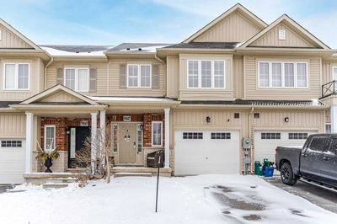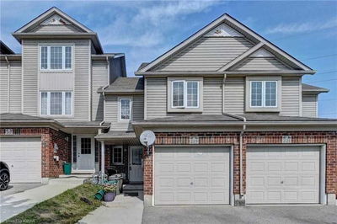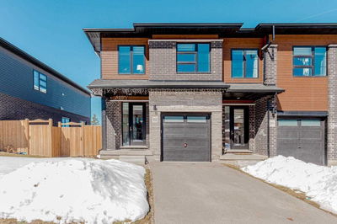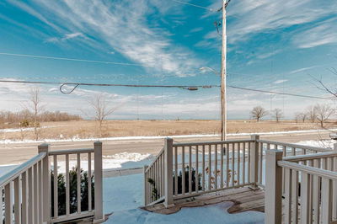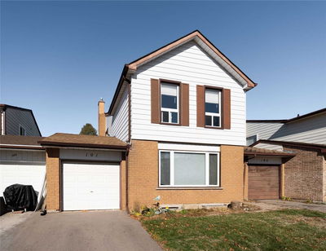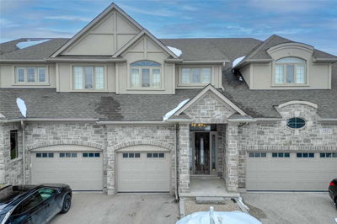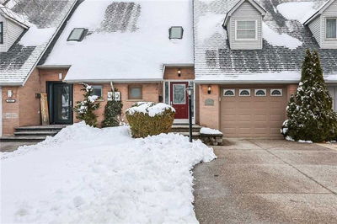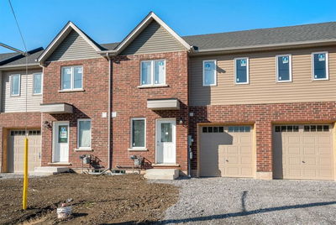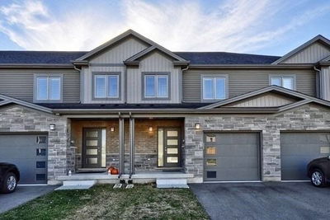We Can't Decide What We Like Better: The Bright & Airy Carpet-Free Main Floor, The Private, Fully-Fenced Backyard, Or How Convenient The Access Is To All The Great Shops & Restaurants Nearby. Take Note Of The Updated Luxury Vinyl Flooring, Which Lends A Modern Style To The Space. You'll Appreciate The Open And Airy Layout And All The Natural Light The Space Gets! The Main Floor Is A Great Place To Catch Up With Family, & Friends, Or Spend Some Quality Alone Time. Also Of Note Is The Full Dining Room, Updated Light Fixtures & A Great Updated Powder Room. Wrapping Up The Main Floor, We Have A Nicely-Appointed Eat-In Kitchen, Perfect For The Whole Family. There's Plenty Of Cabinetry, Subway Tile Backsplash, & A Peaceful View Of The Backyard. Retreat Downstairs To Find Even More Great Space! The Bright, Carpet-Free Lower Level Is The Place To Be. The Options Are Endless & With Convenient Access To The Backyard, You'll Find Yourself Spending Tons Of Time There. Backyard - The Private Space
详情
- 上市时间: Tuesday, March 21, 2023
- 3D看房: View Virtual Tour for 645 Grange Crescent
- 城市: Waterloo
- 交叉路口: Baker / University West
- 详细地址: 645 Grange Crescent, Waterloo, N2T 2L9, Ontario, Canada
- 厨房: Ground
- 客厅: Ground
- 挂盘公司: Re/Max Twin City Realty Inc., Brokerage - Disclaimer: The information contained in this listing has not been verified by Re/Max Twin City Realty Inc., Brokerage and should be verified by the buyer.

