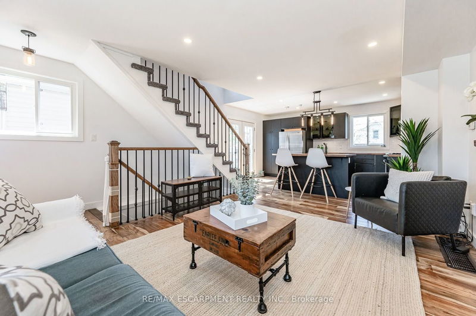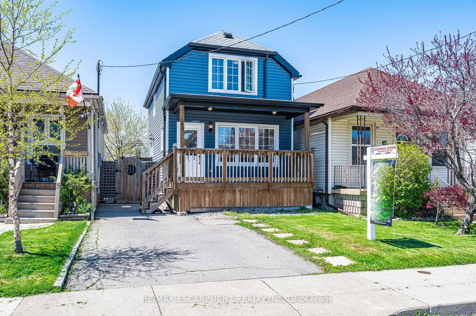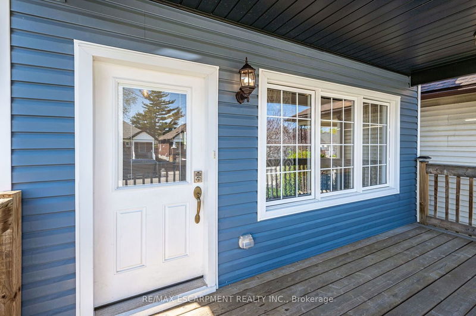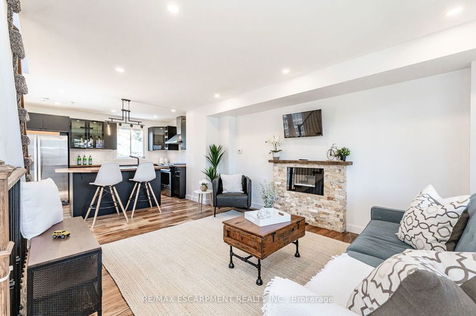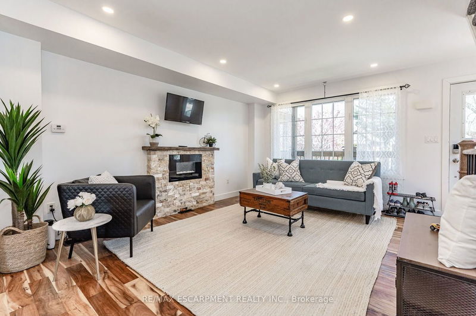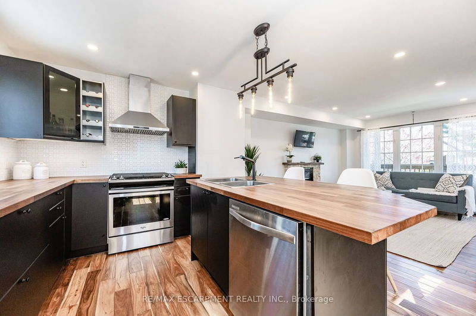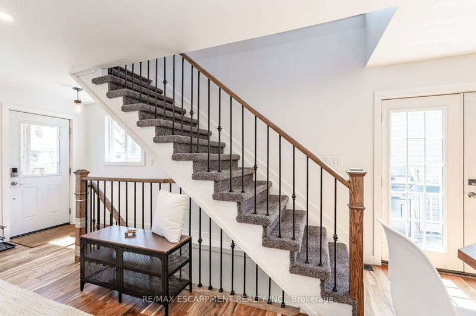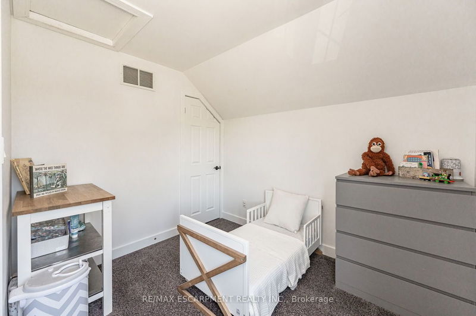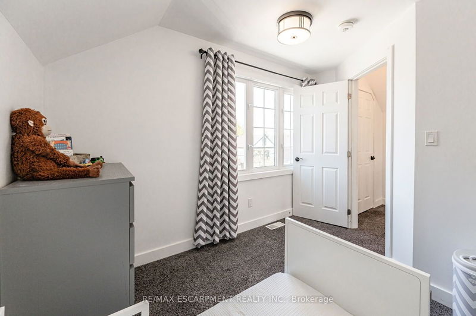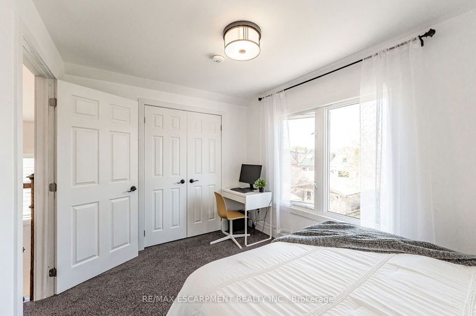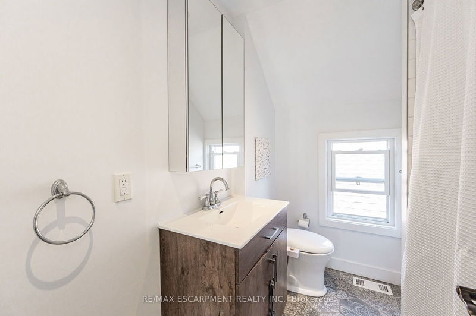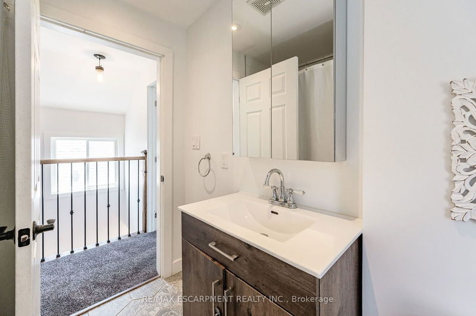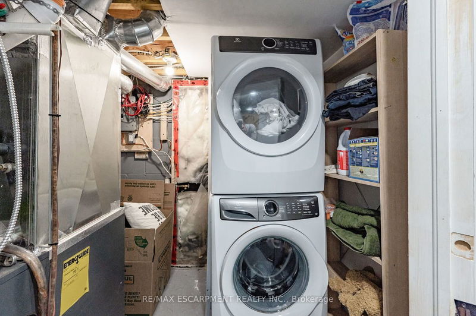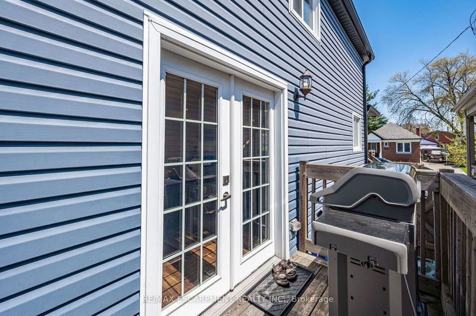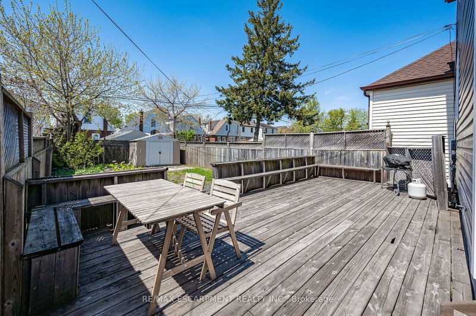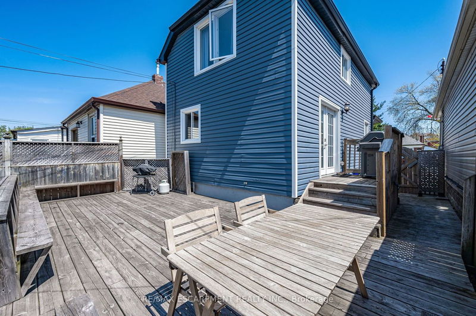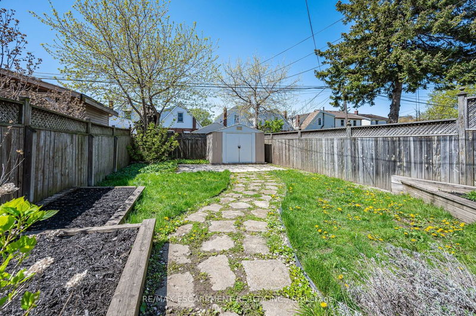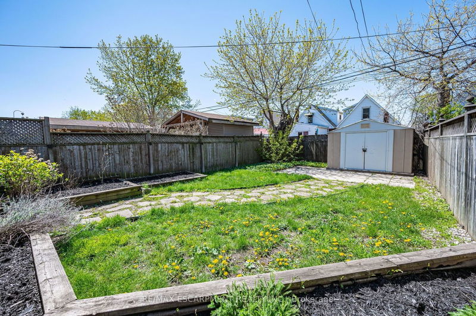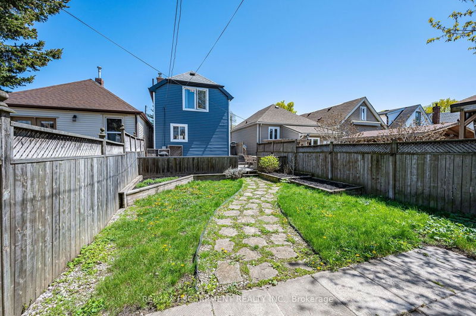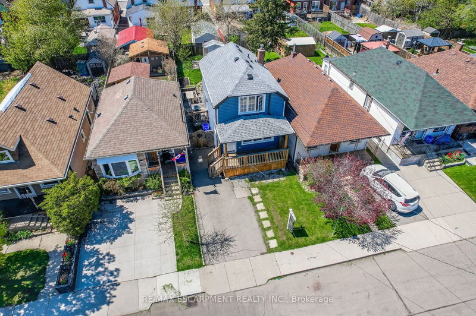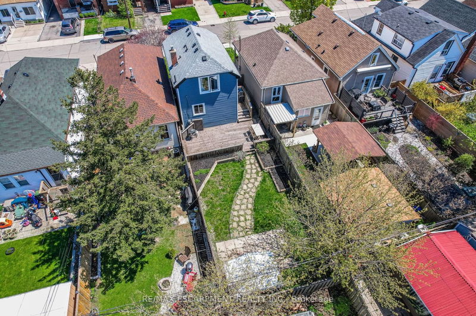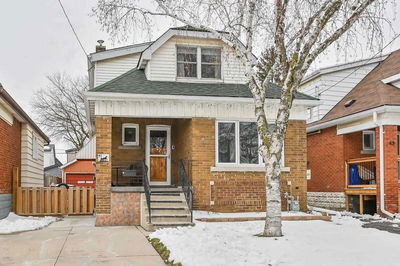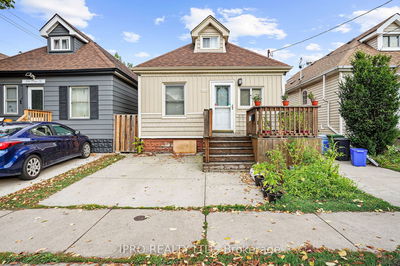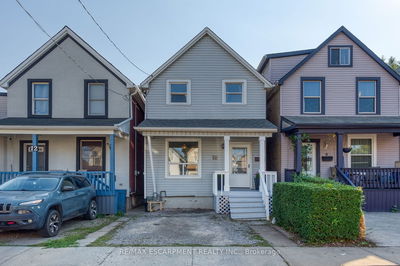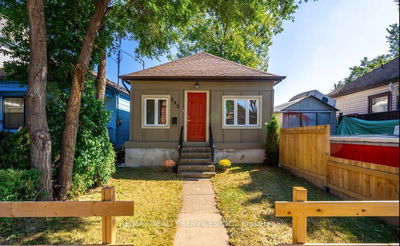Affordability Alert! Fully Renovated In 2016-2017 This 2-Storey Home Has A Lot To Offer In The Quaint Family Neighbourhood Of Homeside. The Fully Refinished Exterior Has Great Curb Appeal With A Large Covered Front Porch And Parking For 1. Stairs Can Be Adjusted To Offer More Parking. 1,311Sqft Total Living Space. Fully Renovated Inside And Out (Furn/Ac/Electrical/Plumbing/Applcs/Shingles/Facia/Eaves/Insulation/Windows/Doors/Exterior Waterproofing/Entire Interior) In 2016/17. 2+1 Beds And 2 Full Baths. Open Concept Floor Plan, Manu-Wood Flooring, A Sleek Kitchen W/ An Island For 3, Dbl Sink, Ss Appliances And Gas Range, Great Pantry/Cabinetry Space, Electric Fireplace Featuring Reclaimed 1937 Mantle, Lots Of Natural Light And A Dbl Door Walk-Out To 2-Tier Deck. Fresh Paint May 2023. W/D 2022. Gas Range. 2-Tier Deck W/ Gas Bbq Line. Great Location Close To Everything. Inspection Report Available! Call Today For The List Of Upgrades, Floor Plans, And To See This One For Yourself!
详情
- 上市时间: Thursday, May 11, 2023
- 3D看房: View Virtual Tour for 143 Barons Avenue N
- 城市: Hamilton
- 社区: Homeside
- 详细地址: 143 Barons Avenue N, Hamilton, L8H 5A6, Ontario, Canada
- 厨房: Main
- 客厅: Main
- 挂盘公司: Re/Max Escarpment Realty Inc. - Disclaimer: The information contained in this listing has not been verified by Re/Max Escarpment Realty Inc. and should be verified by the buyer.

