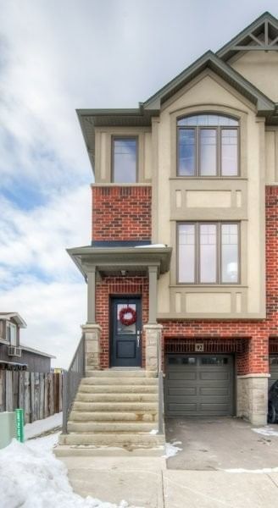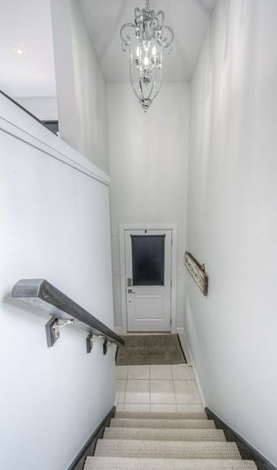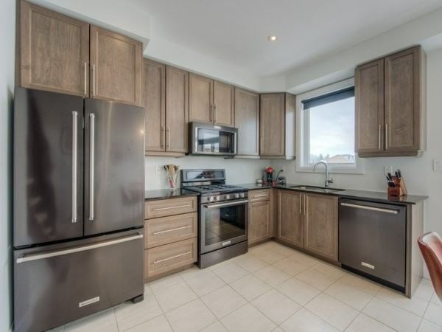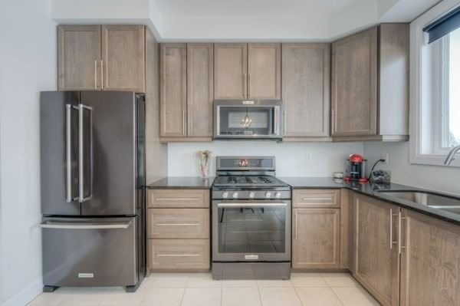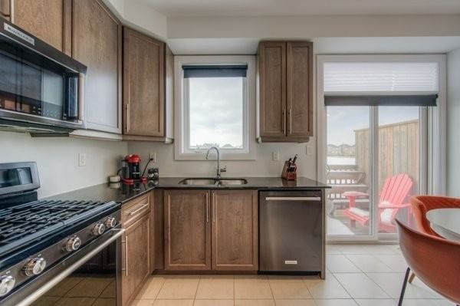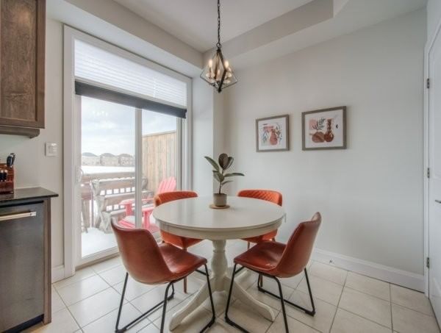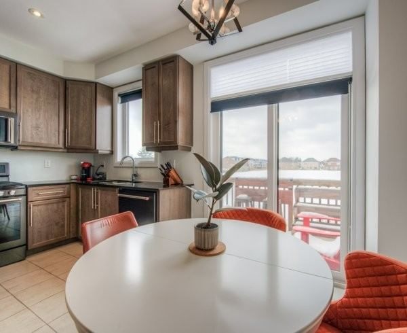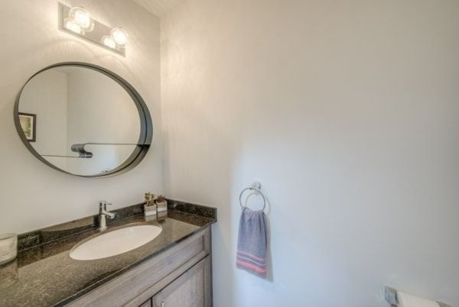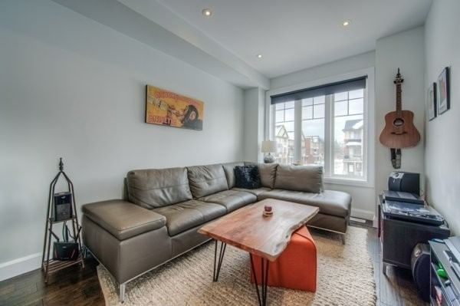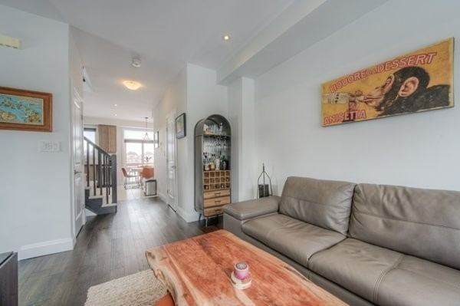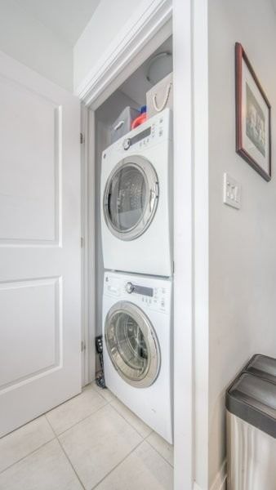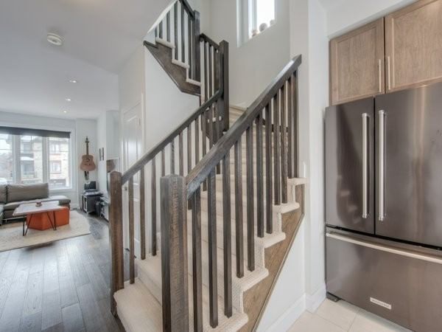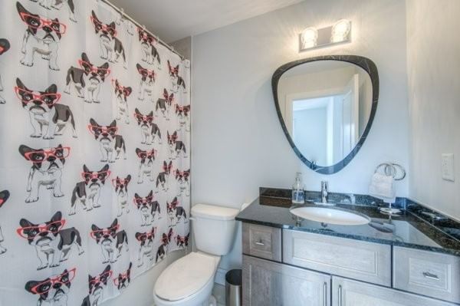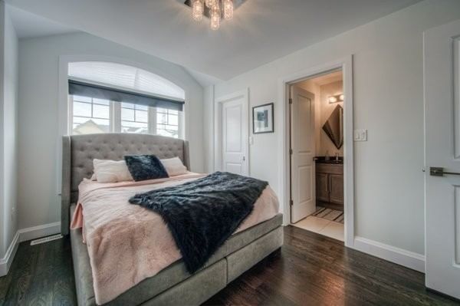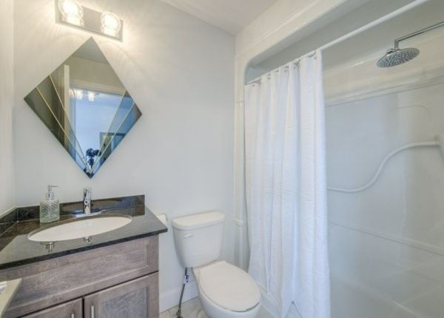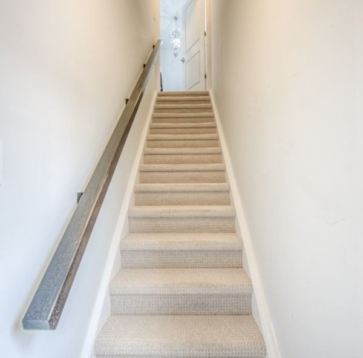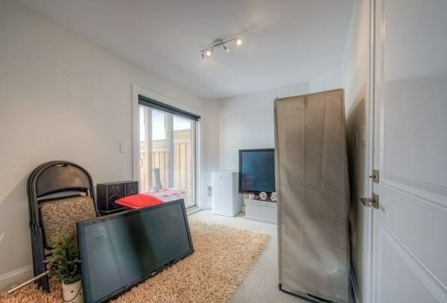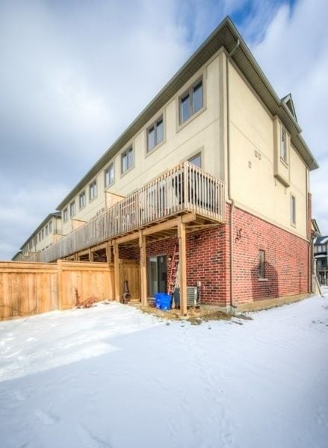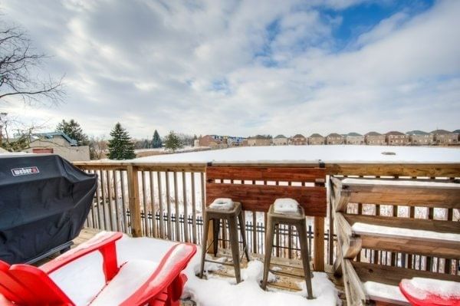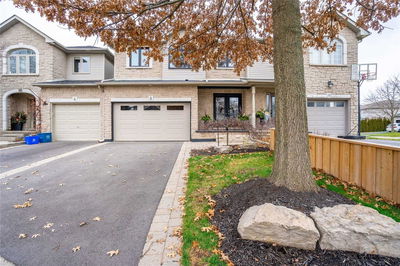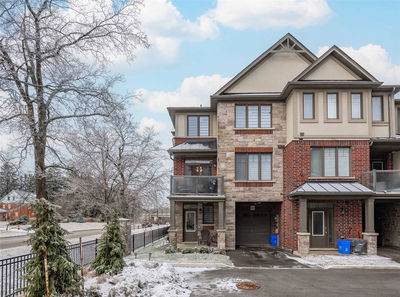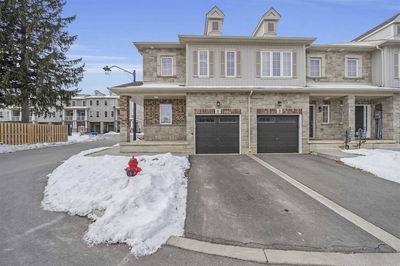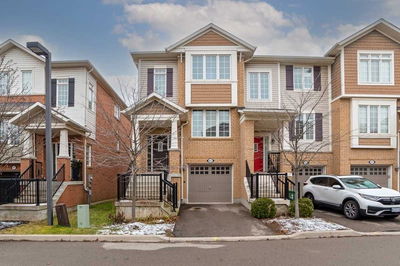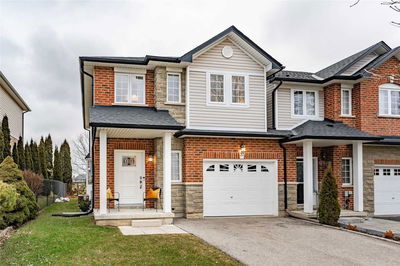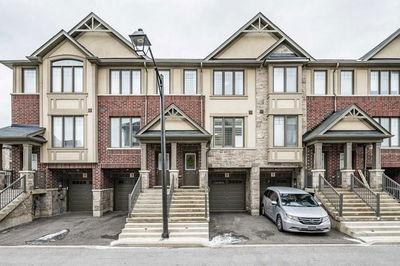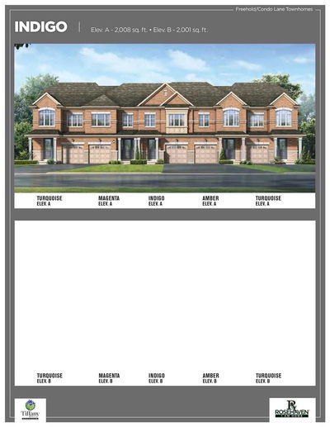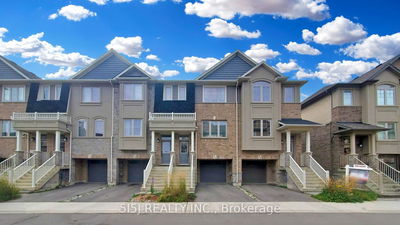Extensively Upgraded Throughout, The Main Level Features A Bright And Spacious Living Space With Nine-Foot Ceilings, Pot Lighting, A Gourmet Eat-In Kitchen With Black Stainless-Steel Kitchen-Aid Appliances, Granite Countertops And Under Cabinet Lighting. The Main Level Is Complete With A Powder Room And A Custom Granite Top Vanity Including Convenient Main-Floor Laundry. The Upper Level Consists Of Three Bedrooms With Hardwood Flooring Throughout. The Primary Bedroom Is Equipped With A Walk-In Closet And An Ensuite Three-Piece Bath. A Four-Piece Bath Offers A Third Custom Vanity With Matching Granite Countertops. Two Additional Bedrooms And A Linen Closet Complete The Second Level. The Above Grade Lower Level Makes For A Great Second Living Area And Features A Walk-Out To Your Private Yard With Garage Access. This End Unit Is Situated On A Premium Lot Backing Onto Green Space, Offering Great Views And Privacy All Year Long. Ideally Located In A Quite Townhome Complex W. Easy Hwy Access
详情
- 上市时间: Monday, March 20, 2023
- 3D看房: View Virtual Tour for 92-1169 Garner Road
- 城市: Hamilton
- 社区: Ancaster
- 详细地址: 92-1169 Garner Road, Hamilton, L9G 0G8, Ontario, Canada
- 厨房: 2nd
- 客厅: 2nd
- 挂盘公司: Royal Lepage State Realty, Brokerage - Disclaimer: The information contained in this listing has not been verified by Royal Lepage State Realty, Brokerage and should be verified by the buyer.

