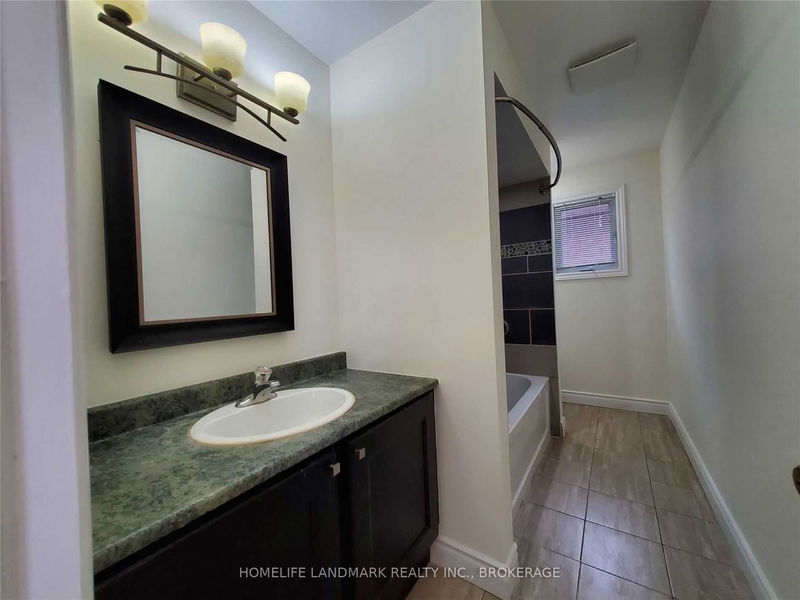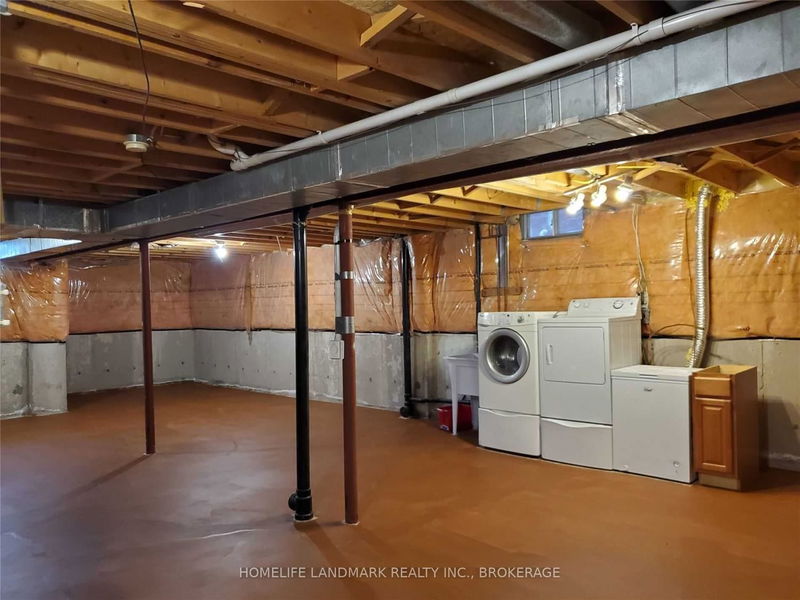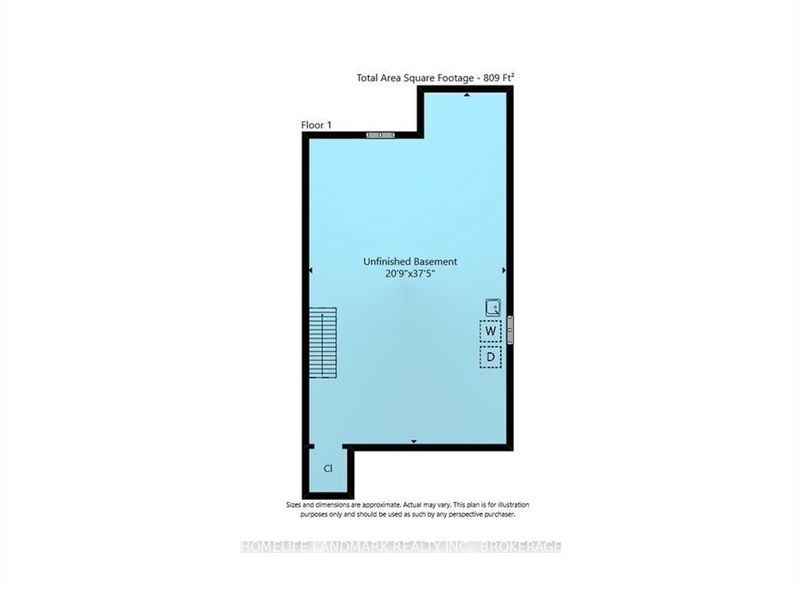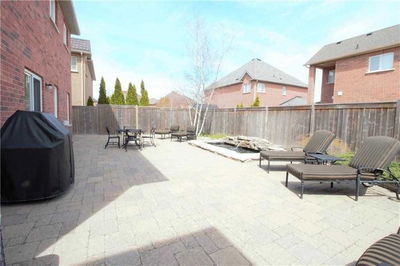Welcome To This Lakefront Community. Shopping At Costco Plaza, Restaurants Close By And Super Quick Access To Highway For Those Commuters. This Recent Renovated 2-Story Family Home With A Good Size Main Floor Plan With Plenty Of Natural Light, Featuring A Formal Living Room, Formal Dining Room, Eat In Kitchen, Family Room With Cozy Gas Fireplace And Convenient 2-Piece Bath. The Upper Level Boasts Four Bedrooms Including The Master Bedroom With Ensuite With Floor To Ceiling Ceramics, Corner Tub And Walk In Shower. There Is A Large Bedroom Level Main Bath. There Is A Fenced Yard And Custom Garden Shed, Long Paved Double Wide Driveway, 1.5 Garage. Move Your Family To This Impressive Community!
详情
- 上市时间: Sunday, March 19, 2023
- 3D看房: View Virtual Tour for 51 Waterford Crescent
- 城市: Hamilton
- 社区: Stoney Creek
- 交叉路口: Waterford/Sunvale
- 详细地址: 51 Waterford Crescent, Hamilton, L8E 4Z9, Ontario, Canada
- 厨房: B/I Dishwasher, B/I Microwave, Ceramic Back Splash
- 客厅: Window, Hardwood Floor, Pot Lights
- 家庭房: Fireplace, O/Looks Backyard, Double Doors
- 挂盘公司: Homelife Landmark Realty Inc., Brokerage - Disclaimer: The information contained in this listing has not been verified by Homelife Landmark Realty Inc., Brokerage and should be verified by the buyer.






























