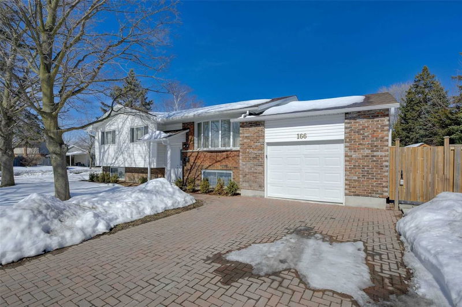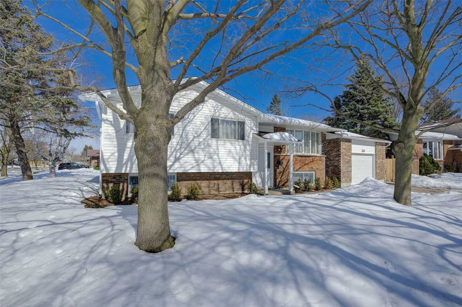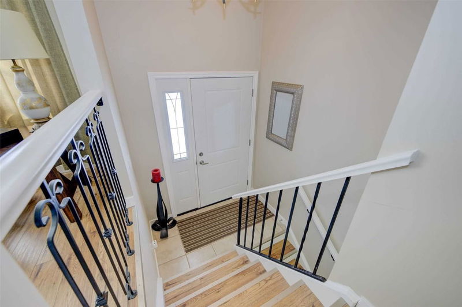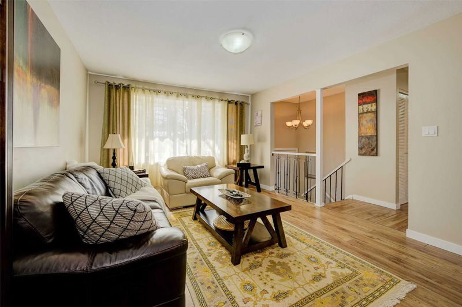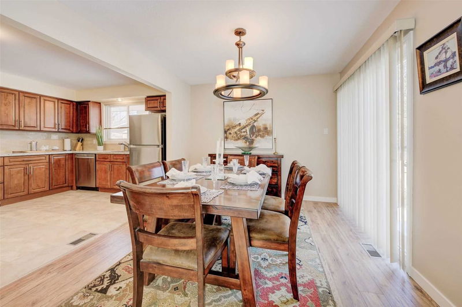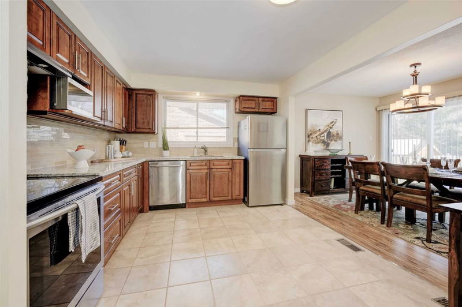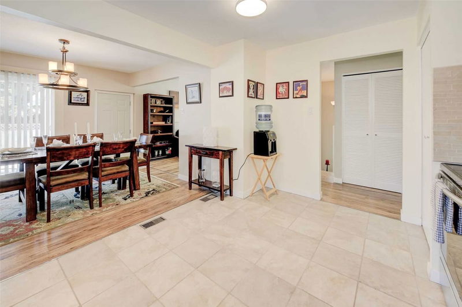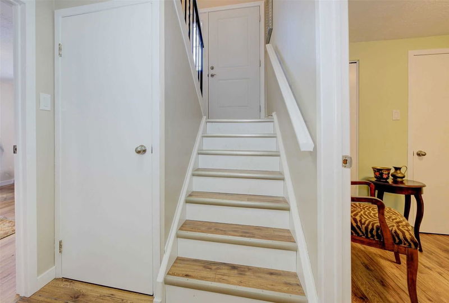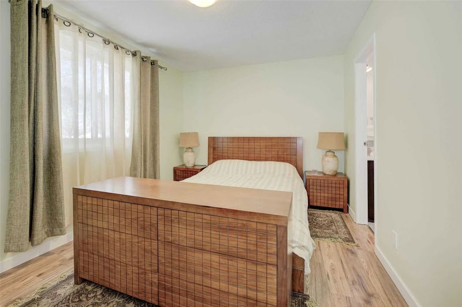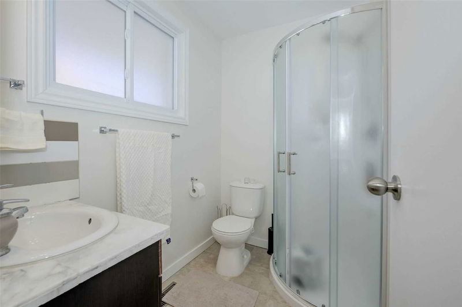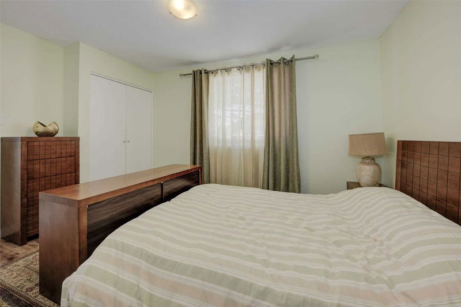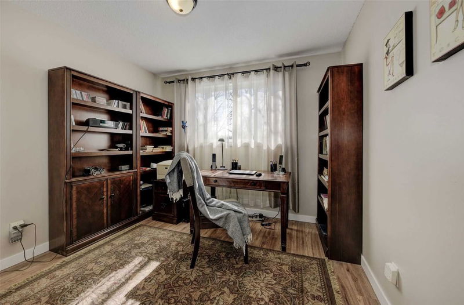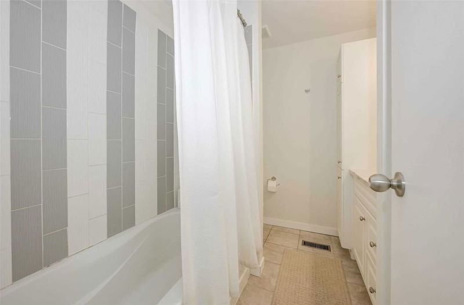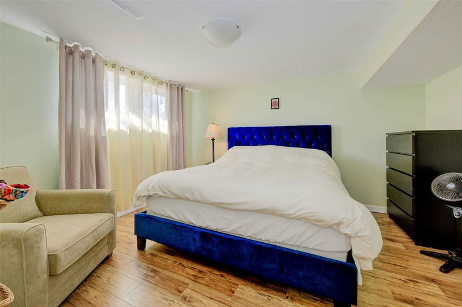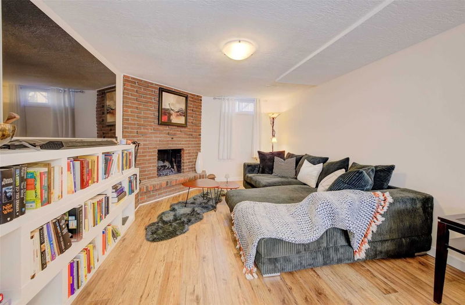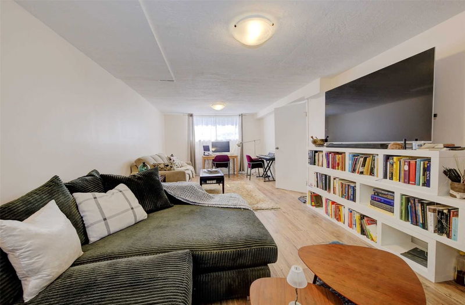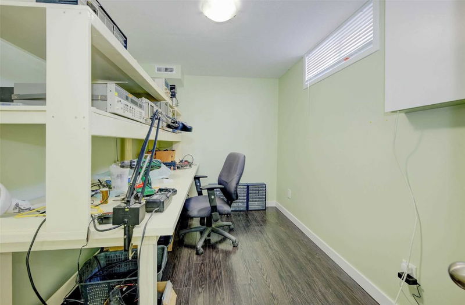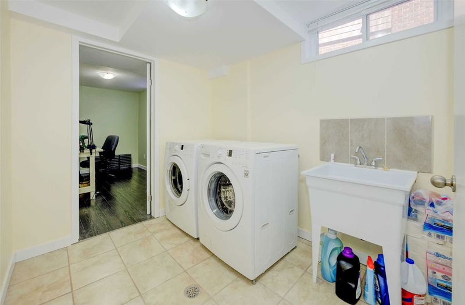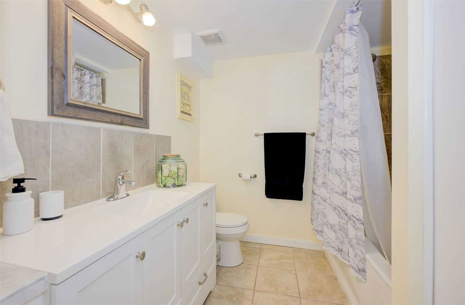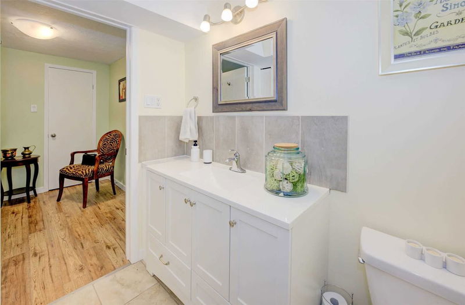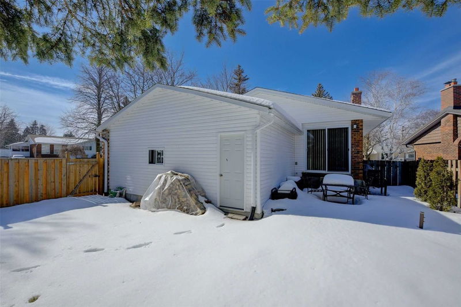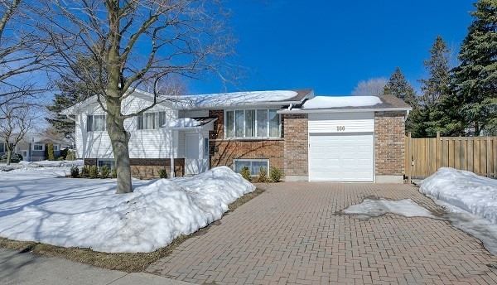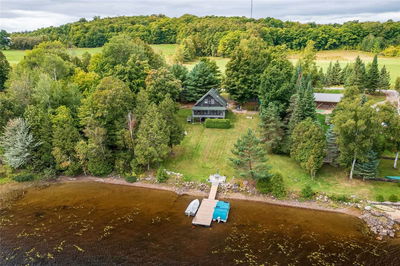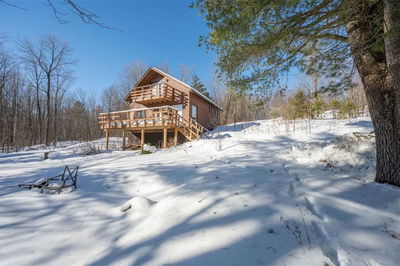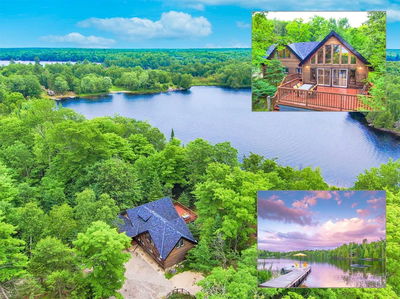This 4 Bedroom, 3 Full Bathroom Home Is Carpet Free With Laminate Flooring And Tiles (2019) Throughout. The Main Floor Has A More Open Concept Kitchen, Dining Room, And Living Room Adding To The Home's Roomy Feel. The Kitchen Has Lots Of Storage, Granite Countertops, And Newer Stainless Steel Appliances. Down The Hall Are 2 Good Sized Bedrooms, An Updated 4 Pcs Bathroom, And A Large Primary Bedroom With A 3 Pcs Ensuite. Downstairs, The Fully Finished Basement Has An Office, Another Large Bedroom With A Walk-In Closet, Full 4 Pcs Bathroom, And Boudoir/Sitting Room That Could Be Perfect For An Extended Family Or In-Law Suite. The Rec Room Has Lots Of Natural Light And A Wood Burning Fireplace To Stay Warm And Cozy On Those Cold Winter Nights! And That's Not All! This Home Comes With Lots Of Updates Including A Newer Furnace (2020), A New Owned Water Softener (2022), Newer Windows (2016-2018), A Newer Rented Hot Water Take (2020), Newer Roof (Approx 2016).
详情
- 上市时间: Friday, March 17, 2023
- 3D看房: View Virtual Tour for 166 Radcliffe Drive
- 城市: Kitchener
- 交叉路口: Dunsmere Dr.
- 详细地址: 166 Radcliffe Drive, 厨房er, N2E 1Y5, Ontario, Canada
- 客厅: Main
- 厨房: Main
- 挂盘公司: Re/Max Twin City Realty Inc., Brokerage - Disclaimer: The information contained in this listing has not been verified by Re/Max Twin City Realty Inc., Brokerage and should be verified by the buyer.


