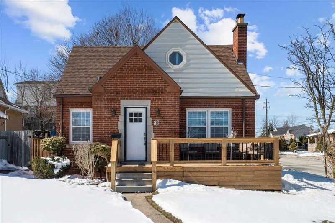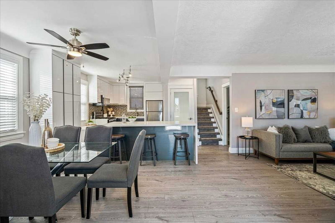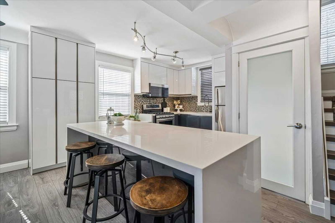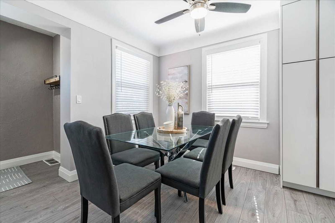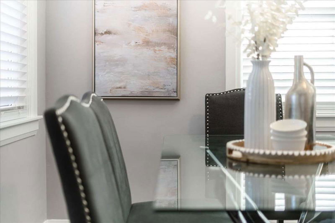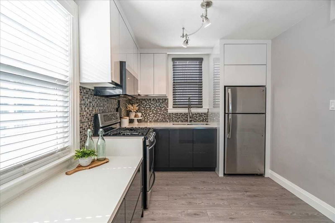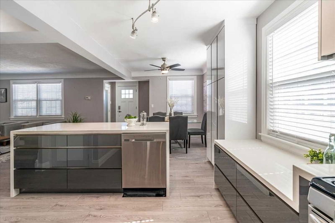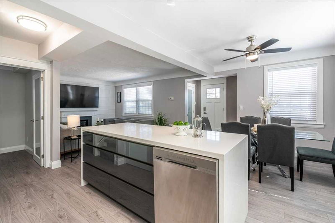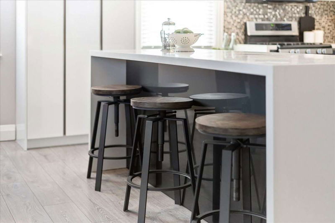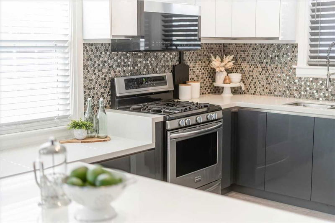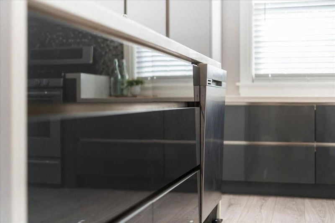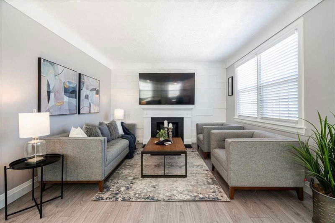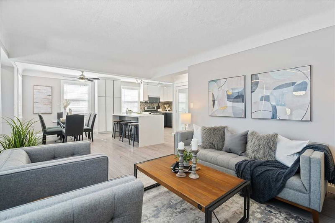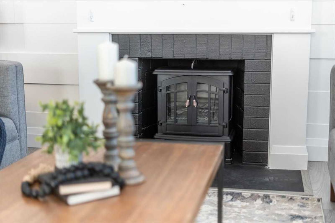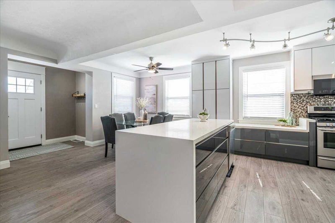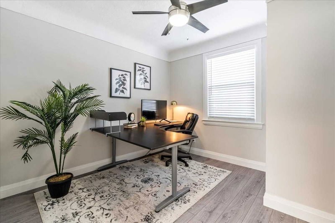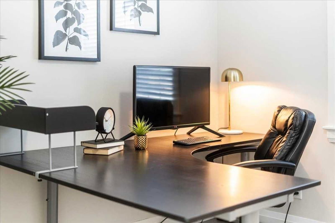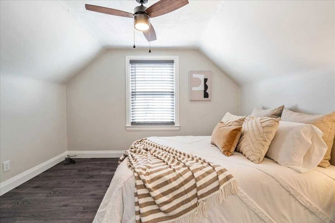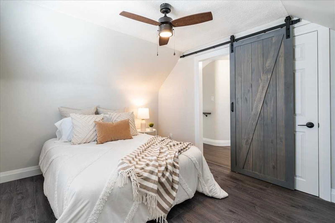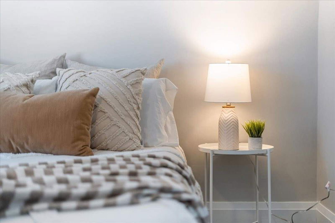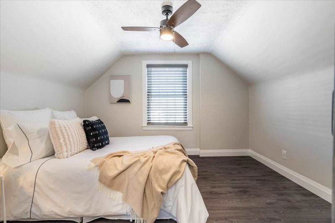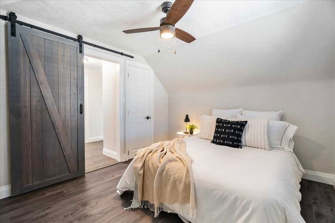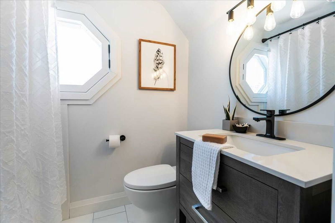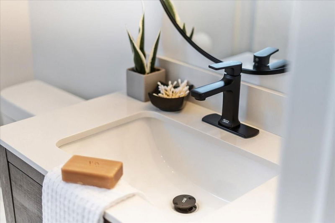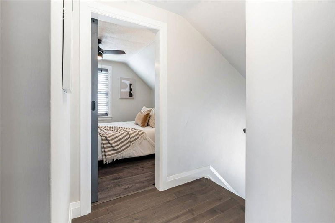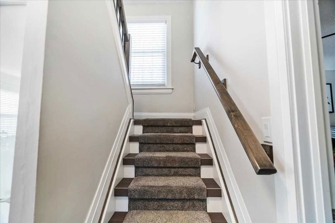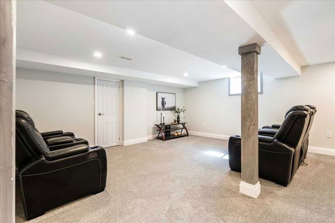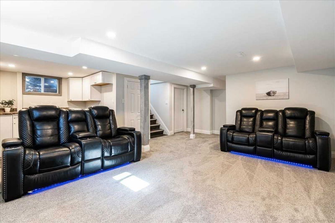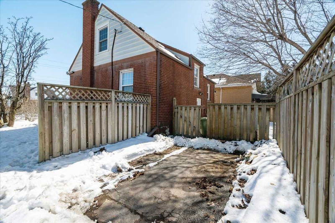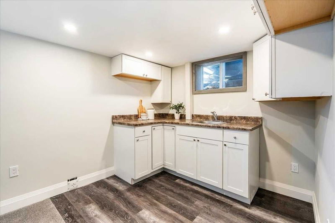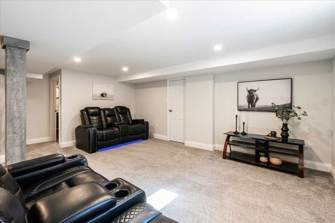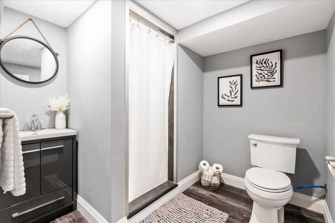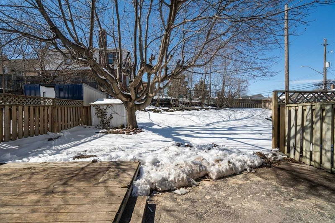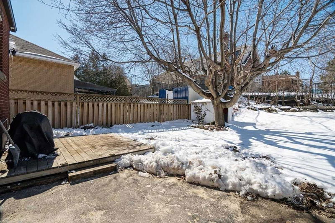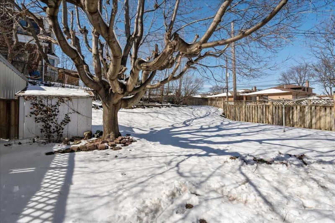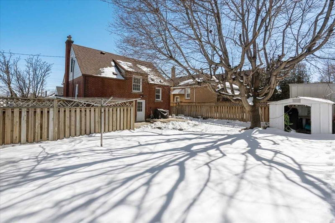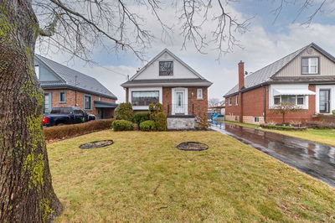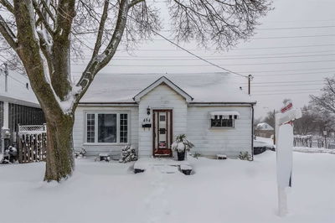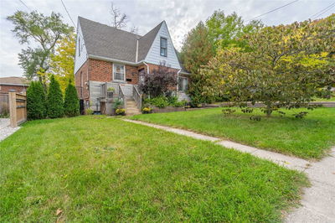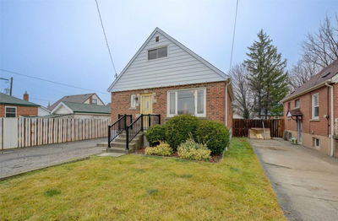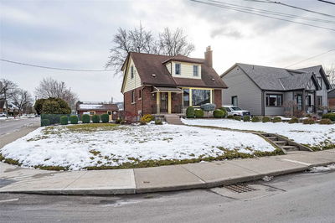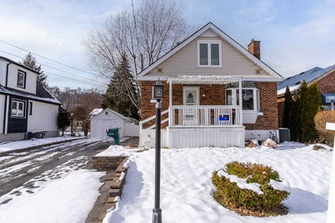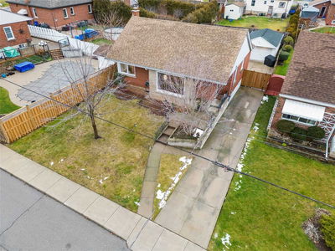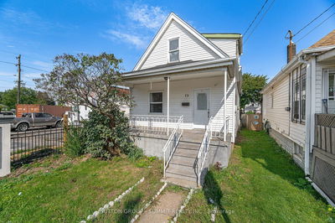Stunning Home Nestled In The Desirable Rosedale Neighbourhood, Meticulously Updated Throughout, Boasting 3 Beds, 2 Baths With Every Attention To Detail Considered. Bright Open Plan Main Floor With Large Dining Area, Custom Kitchen With Quartz Counter Tops, Stainless Steel Appliances And A Large Quartz Waterfall Island With Seating For 4. The Spacious Family Room With Plenty Of Natural Light Boasting A Raised 8Inch Shiplap Feature Wall And Open Hearth Fireplace Is A Perfect Spot For Those Cozy Evenings, The Home Also Offers A Convenient Main Floor Bedroom. Hardwood Custom Staircase Leads Up To The 2nd Floor Which Offers A Further 2 Bedrooms Both With Stylish Barn Doors, And A Beautiful 4 Piece Family Bath With Tub And Features A Custom Octagon Window . The Fully Finished Basement With Separate Entrance, Large Rec Room, Kitchenette Area Plus 3 Piece Bathroom And Laundry. The Large Fully Fenced-In Backyard Has Plenty Of Privacy And Is A Great Place For All Those Summer Staycations!
详情
- 上市时间: Thursday, March 16, 2023
- 3D看房: View Virtual Tour for 36 Woodbridge Road
- 城市: Hamilton
- 社区: Rosedale
- 详细地址: 36 Woodbridge Road, Hamilton, L8K 3C9, Ontario, Canada
- 家庭房: Main
- 厨房: Bsmt
- 挂盘公司: Revel Realty Inc., Brokerage - Disclaimer: The information contained in this listing has not been verified by Revel Realty Inc., Brokerage and should be verified by the buyer.

