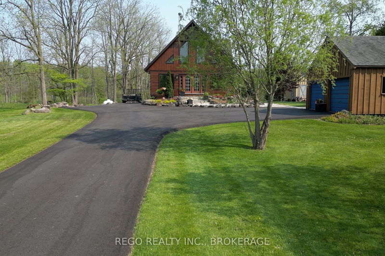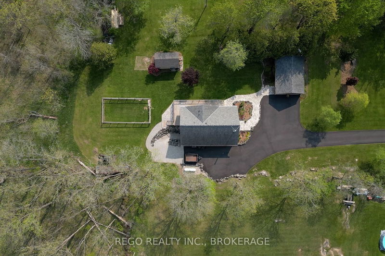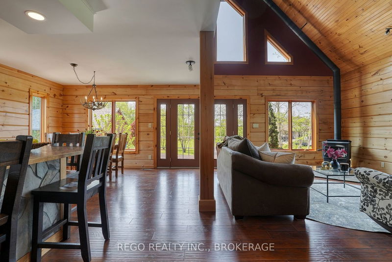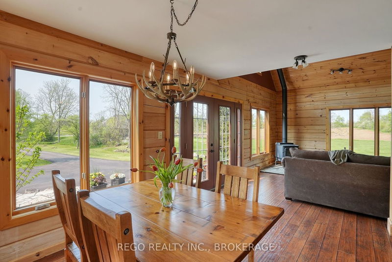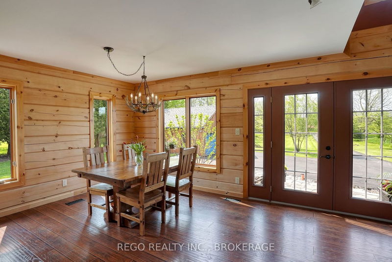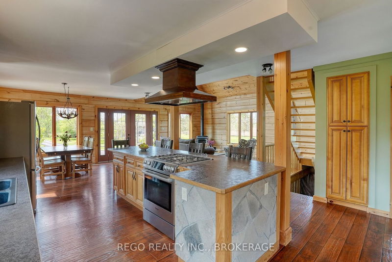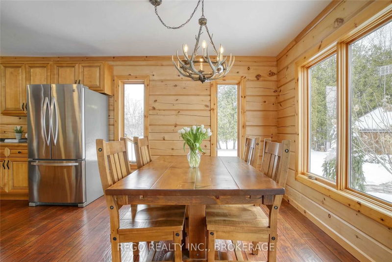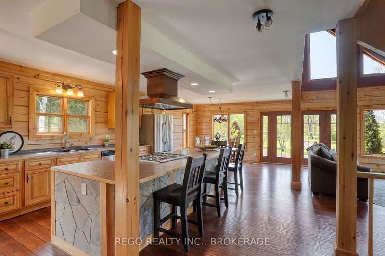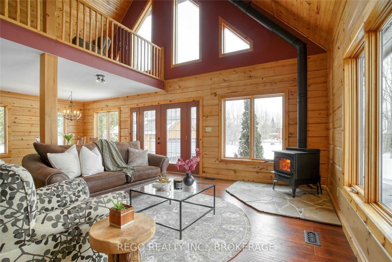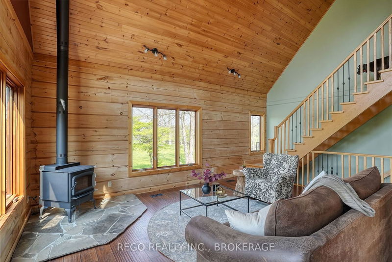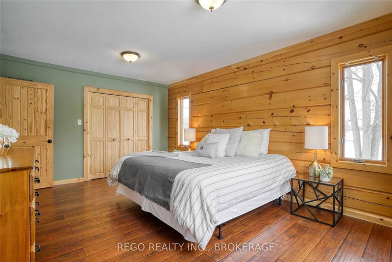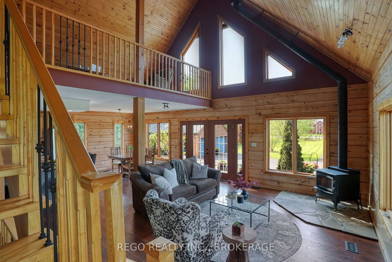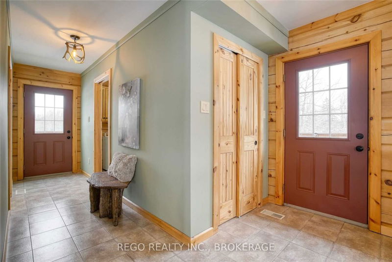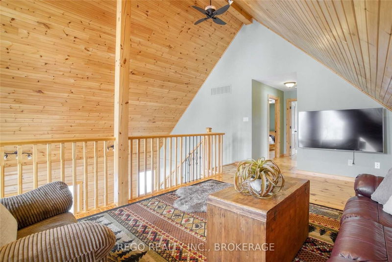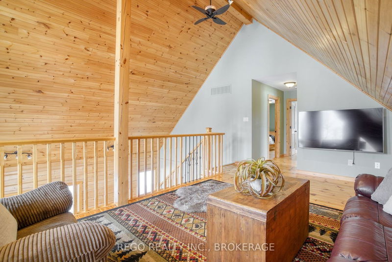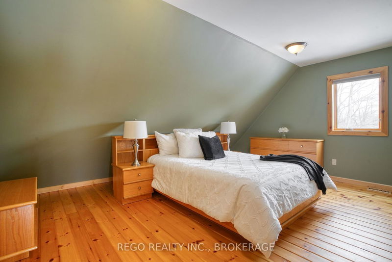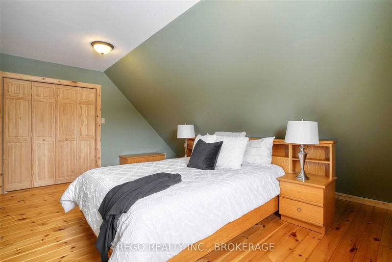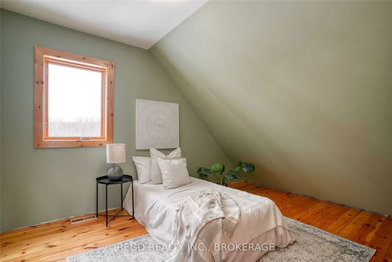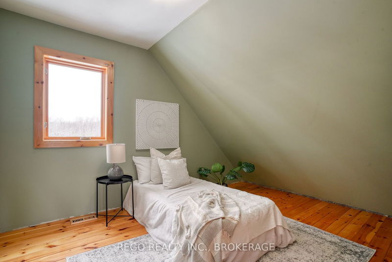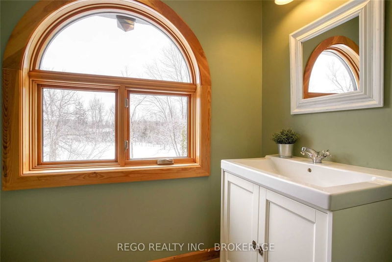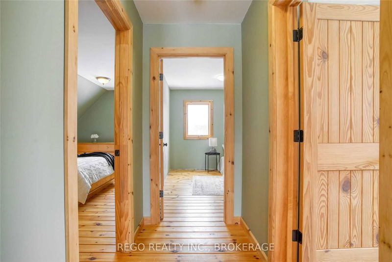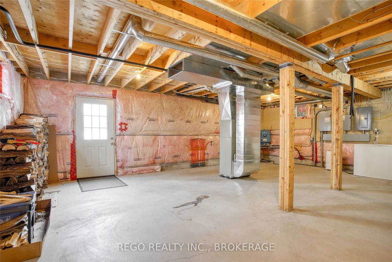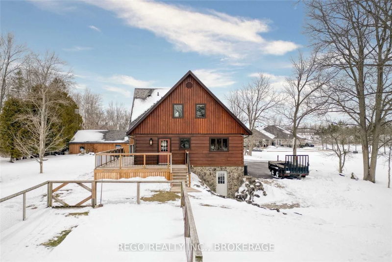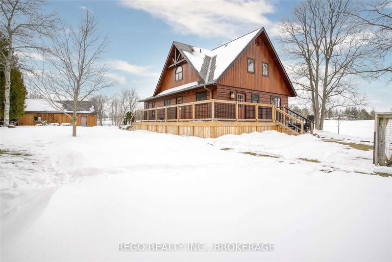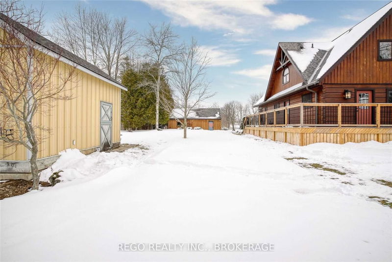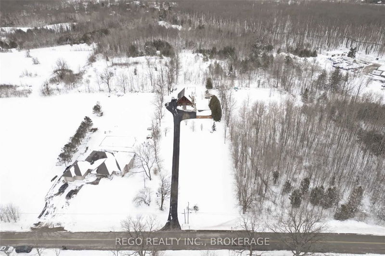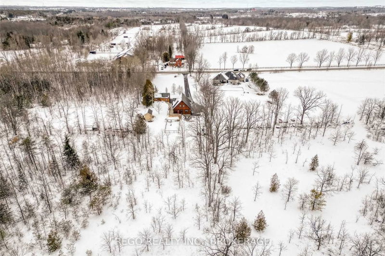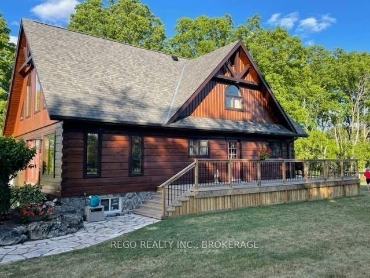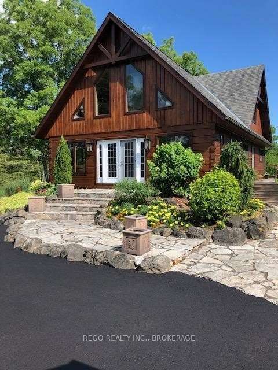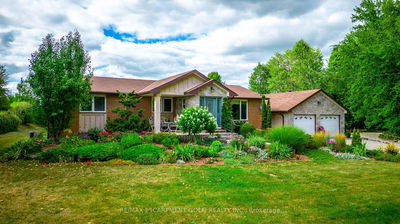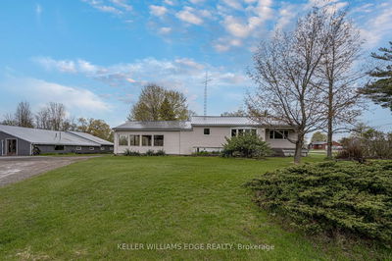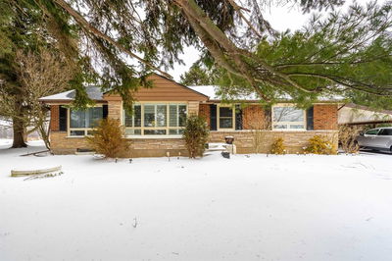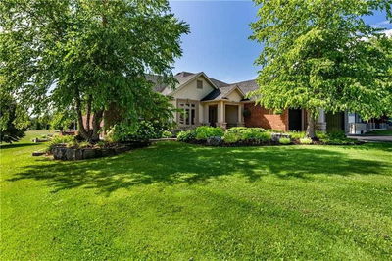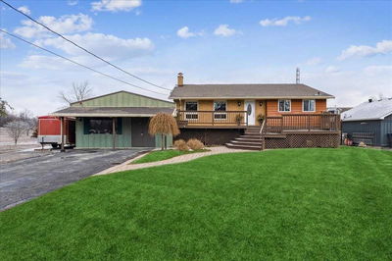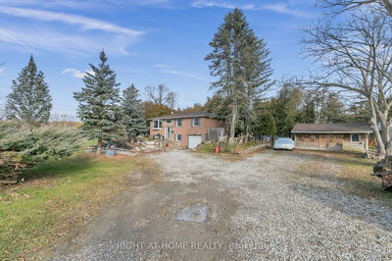This Spectacular Custom-Designed Confederation Log Home Was Built In 2014 On A Private 1-Acre Lot With Many Builder Upgrades Throughout. The Main Floor Has An Open Layout And Boasts A Beautiful Kitchen With An Eat-In Island, A Spacious Dining Room, And An Open Living Room With An Inviting Wood Stove. The 2-Storey Vaulted Ceiling Floods The Home With Natural Sunlight And Gives Gorgeous Views In Every Direction Of The Surrounding Greenery Through The Many Windows. The Primary Suite Is Also On The Main Level, Creating Ideal 1-Level Living! Upstairs, You Will Find A Spacious Family Room Overlooking The Level Below, As Well As 2 Additional Bedrooms! The Lower Level Is A Huge Open Bonus Space With In-Law Potential. The Home Also Boasts A Charming Wrap-Around Deck, A Paved Driveway, An Oversized Shed, And A Huge Heated Workshop, Giving You The Perfect Space For Working On Your Projects. Don't Miss This Rare Opportunity! Book Your Showing Today!
详情
- 上市时间: Thursday, March 16, 2023
- 3D看房: View Virtual Tour for 70 Mountsberg Road
- 城市: Hamilton
- 社区: Rural Flamborough
- 交叉路口: Hwy 6 To Mountsberg Rd.
- 详细地址: 70 Mountsberg Road, Hamilton, L0P 1B0, Ontario, Canada
- 客厅: Open Concept, Vaulted Ceiling, French Doors
- 厨房: Open Concept, Breakfast Bar, W/O To Deck
- 家庭房: O/Looks Living
- 挂盘公司: Rego Realty Inc., Brokerage - Disclaimer: The information contained in this listing has not been verified by Rego Realty Inc., Brokerage and should be verified by the buyer.

