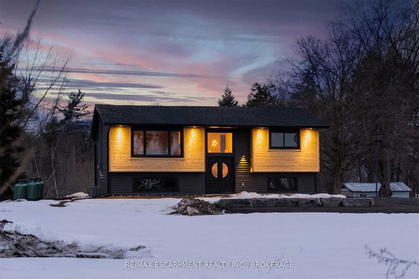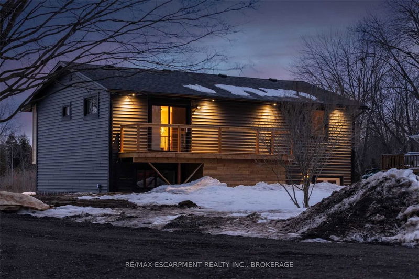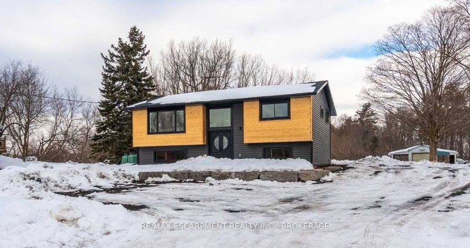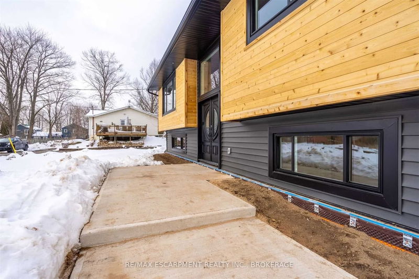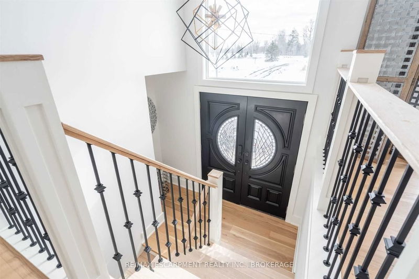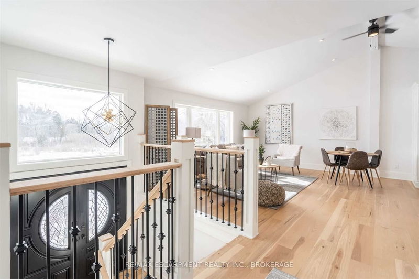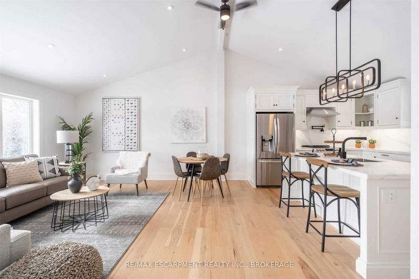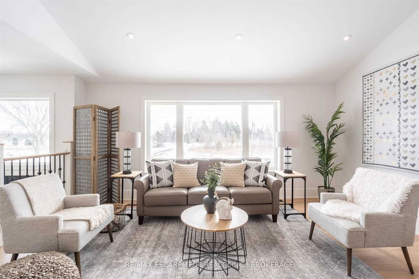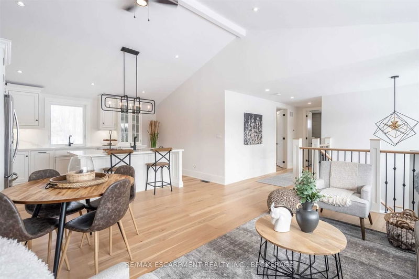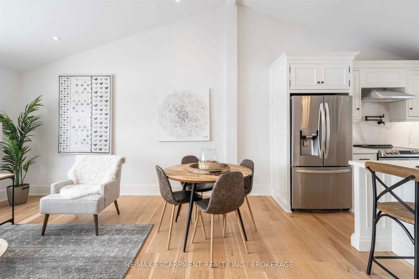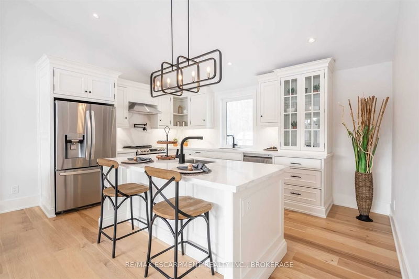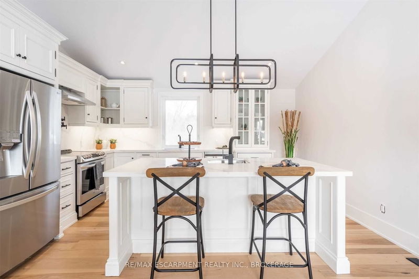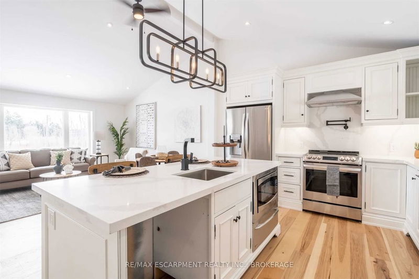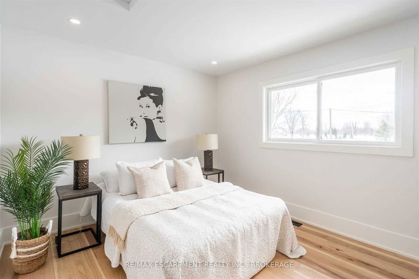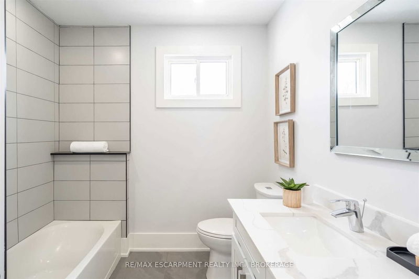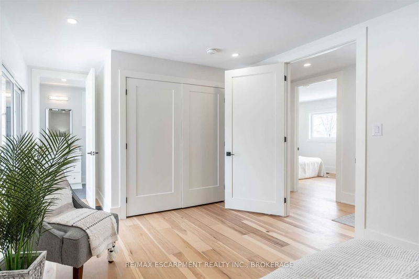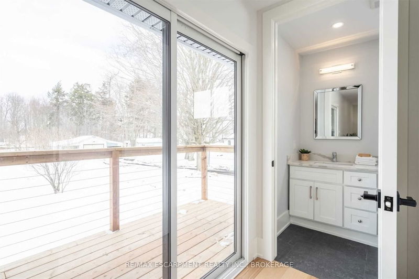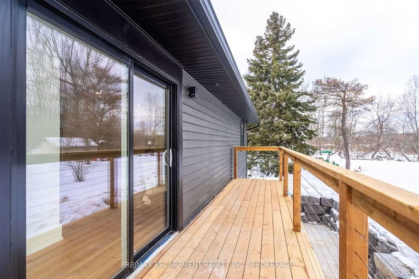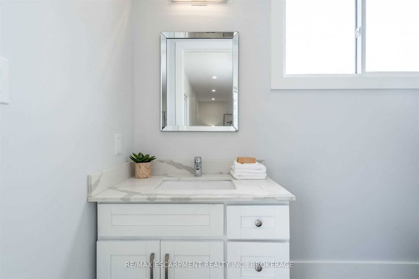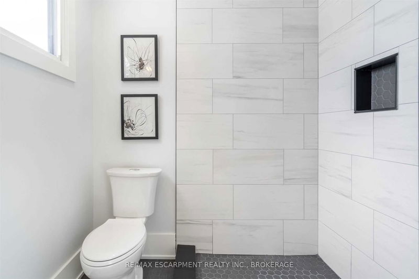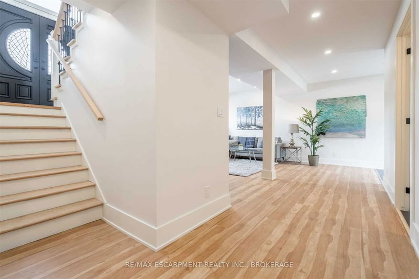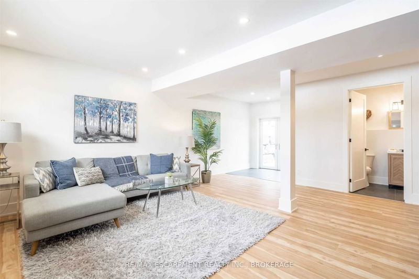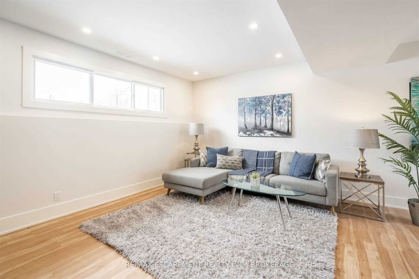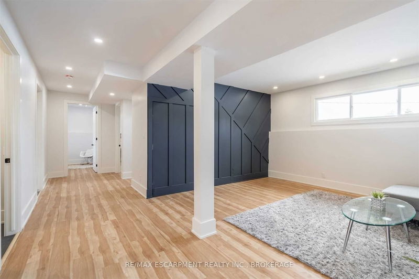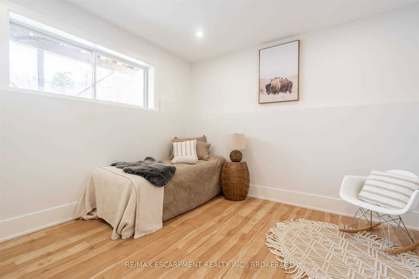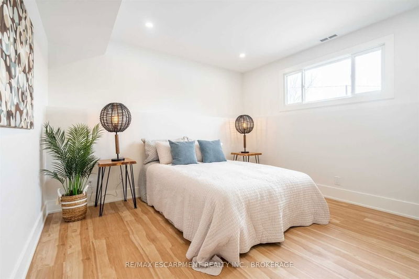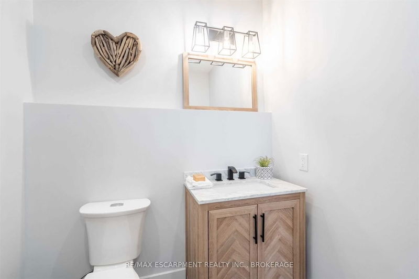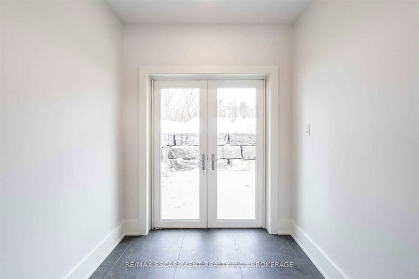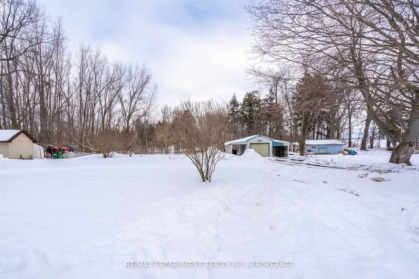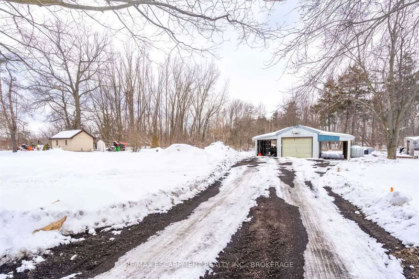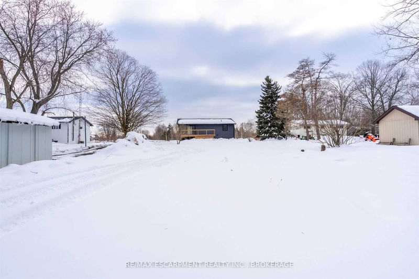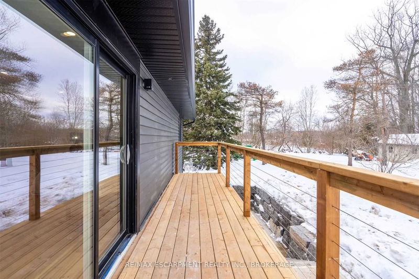Nestled In A Private Complex, This Renovated Raised Ranch Sits On Over 2 Acres. With 1,160 Square Feet On The Main Floor, There's Tons Of Living Space. Step Inside To Find Vaulted Ceilings, Open Living Plan And A Beautiful, Light-Filled Space. The Custom Kitchen Has It All - Storage, High-End Ss Appliances, Matte Black Fixtures And A Pot Filler. The Master Ensuite Offers Custom 8-Foot Doors, Ensuite And A Balcony With Breathtaking Views. The Fully Finished Lower Level Is Impressive With 9-Ft Ceilings, 2 Beds, A Full Bath And A Walkout. Surrounded By A Conservation Area With Included Tax Abatement And Backing Onto A Peaceful Pond, This Home Is A Nature Lover's Dream Come True. Additionally, There's A Heated Detached Shop On The Property That's Perfect For Hobbyists. Additional 2022 Upgrades: Roof, 200-Amp Panel, Foundation Barrier, Attic Insulation. With All These Features, This Essentially Brand-New Home Is Truly The Best Out There, And Is Just Minutes To Town. Rsa
详情
- 上市时间: Tuesday, March 14, 2023
- 城市: Hamilton
- 社区: Rural Flamborough
- 交叉路口: Highway 6
- 详细地址: 146 7th Concession Road E, Hamilton, L8B 1T3, Ontario, Canada
- 客厅: Ground
- 厨房: Ground
- 挂盘公司: Re/Max Escarpment Realty Inc., Brokerage - Disclaimer: The information contained in this listing has not been verified by Re/Max Escarpment Realty Inc., Brokerage and should be verified by the buyer.

