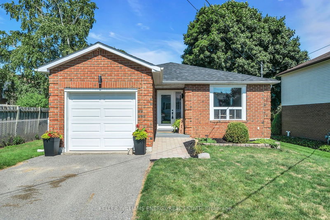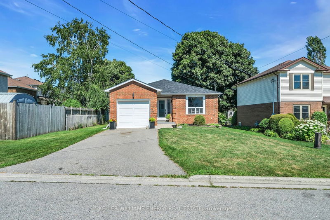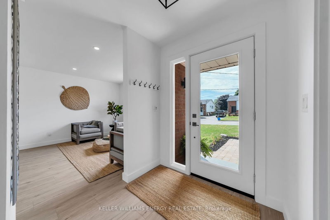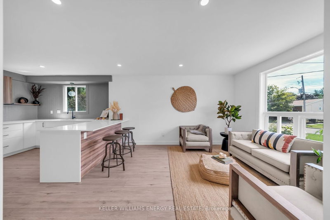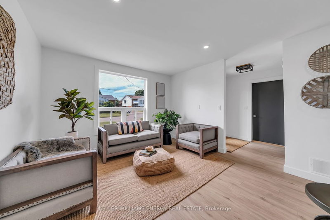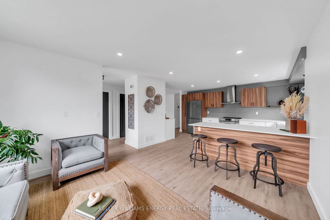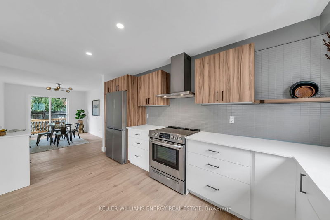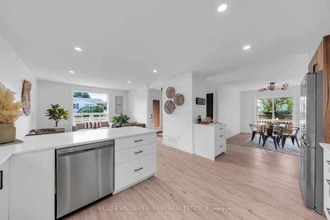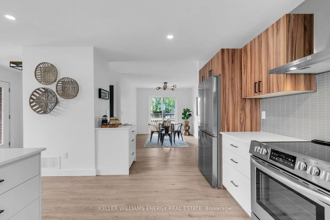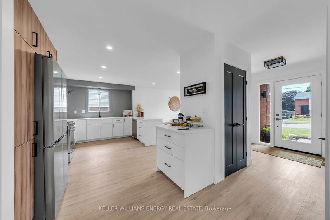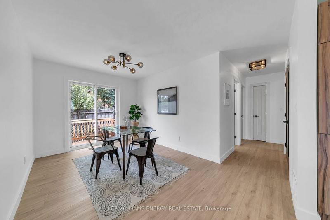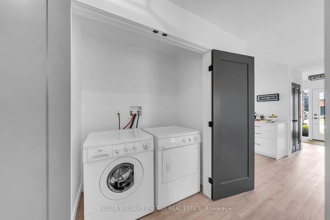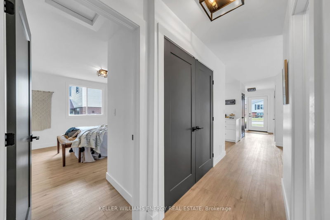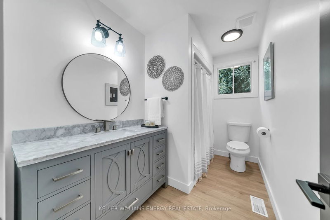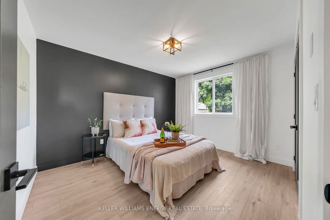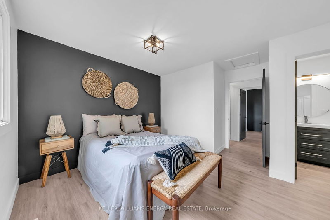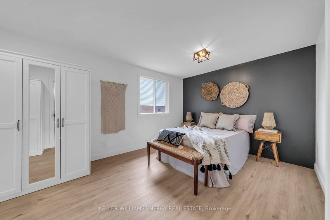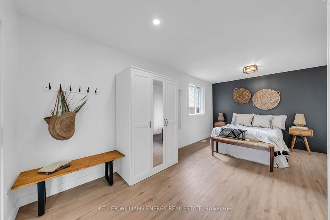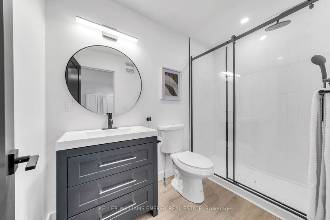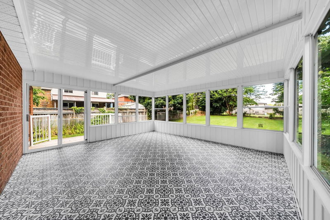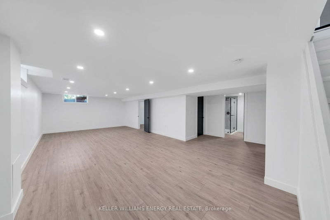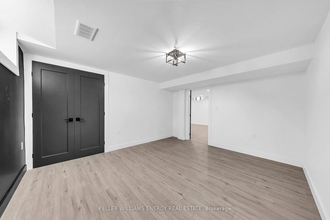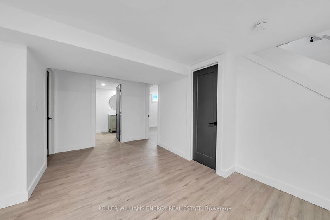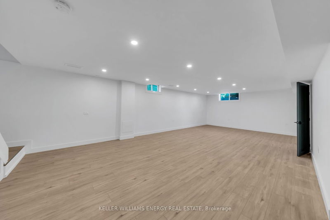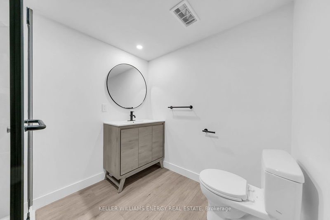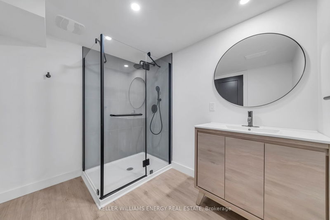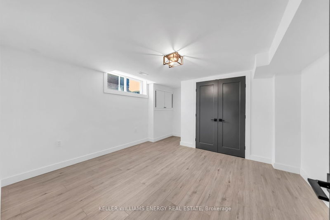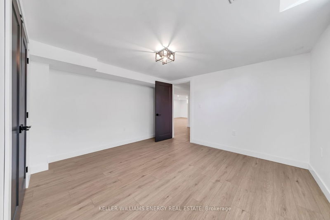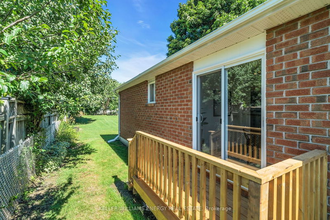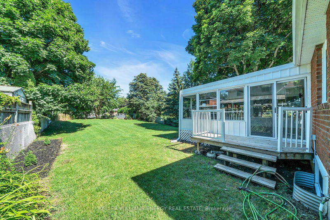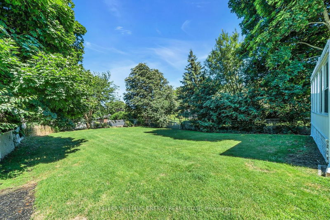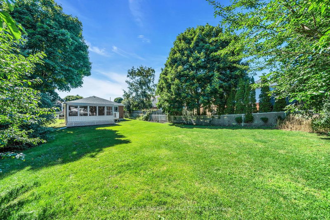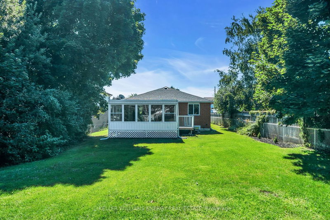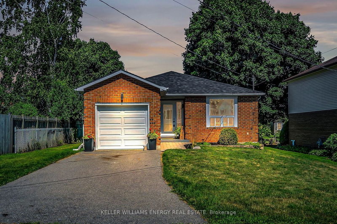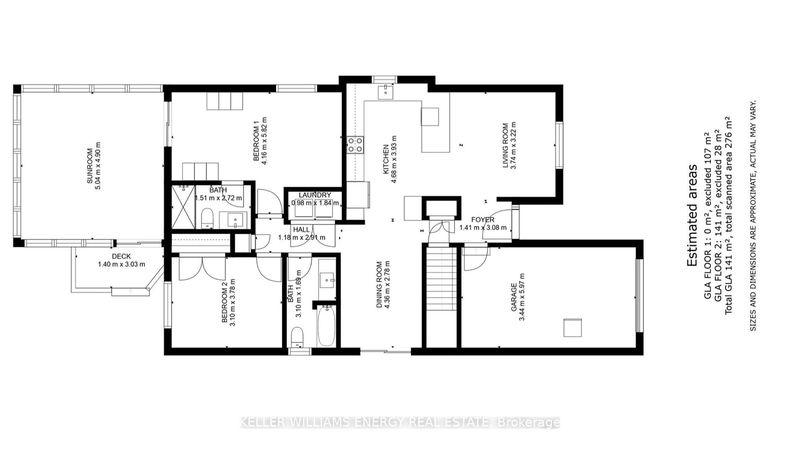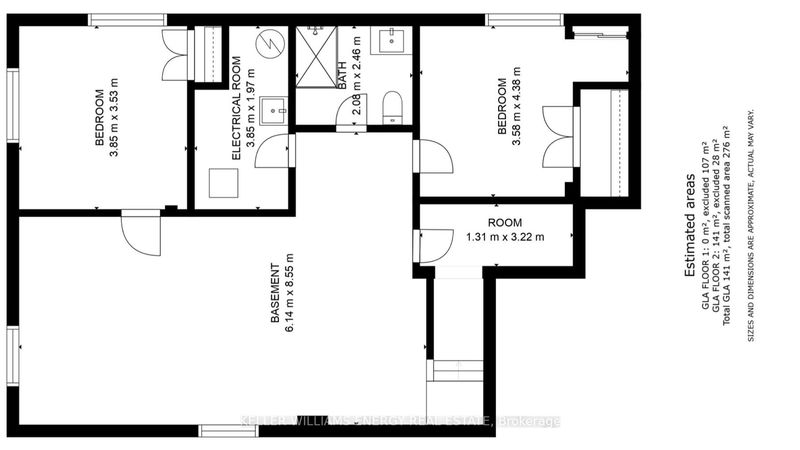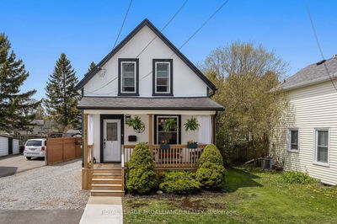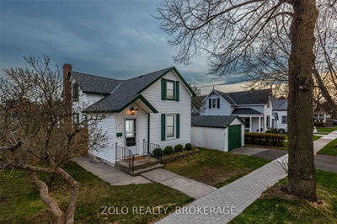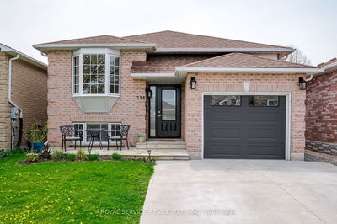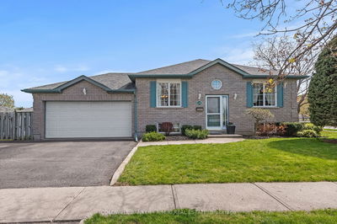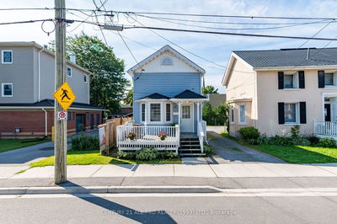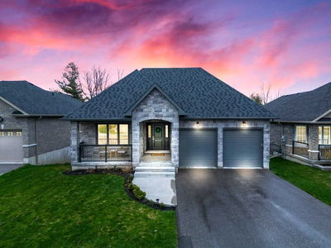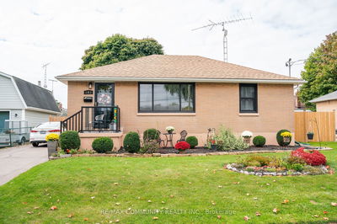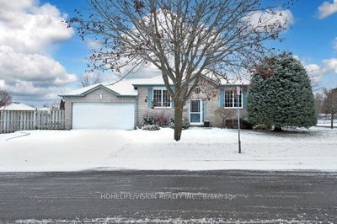This All Brick Bungalow Has Been Professionally Renovated + Designed Throughout With A Stunning On-Trend Yet Neutral Decor Package You Will Fall In Love With. The 2 Bed + 2 Bath Main Floor Offers An Open Concept Living Room/Kitchen And Dining Room That Beckons For Family To Gather And Allows The Host To Entertain In Style. All New Kitchen With Ss Appliances, Gorgeous White Quartz Counters, Modern Backsplash And Stunning Walnut/White Cabinet Colour Package. Side Yard Access From The Dining Room Takes You To The Very Private Oversized Mature Backyard. The Large Three Season Addition Provides An Incredible Flex Space That Can Be Used As A Living Room, Yoga Space, Alfresco Dining Area, Kids Play Room Or Any Other Function You Can Imagine. The Icing On The Cake Is The Very Rare Fully Finished, Fully Updated, Bright And Modern Lower Level With Large Rec.Room, 3 Piece Bathroom, And 2 Additional Bedrooms With Large Closets. Steps To Grocery, Restaurants, Shopping, Schools And Parks.
详情
- 上市时间: Thursday, May 04, 2023
- 3D看房: View Virtual Tour for 911 Westwood Crescent
- 城市: Cobourg
- 社区: Cobourg
- 详细地址: 911 Westwood Crescent, Cobourg, K9A 5B6, Ontario, Canada
- 客厅: Main
- 厨房: Main
- 挂盘公司: Keller Williams Energy Real Estate - Disclaimer: The information contained in this listing has not been verified by Keller Williams Energy Real Estate and should be verified by the buyer.

