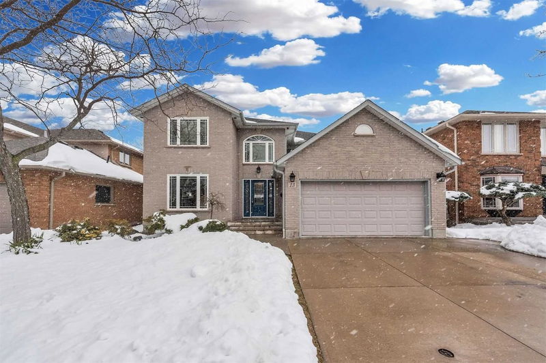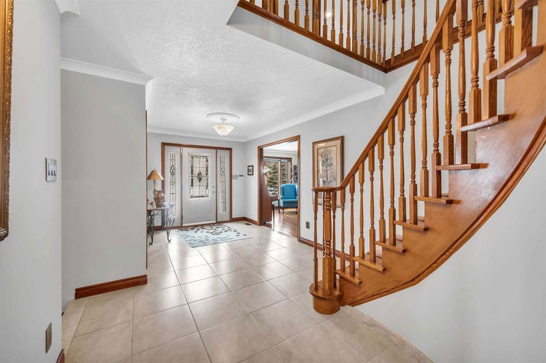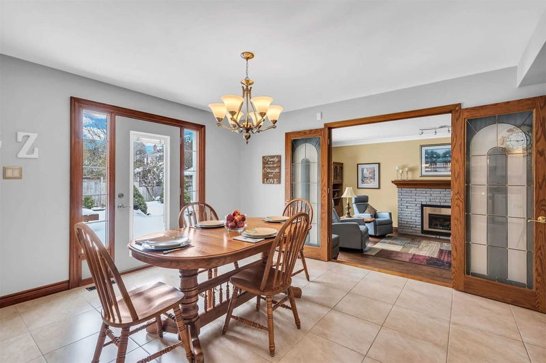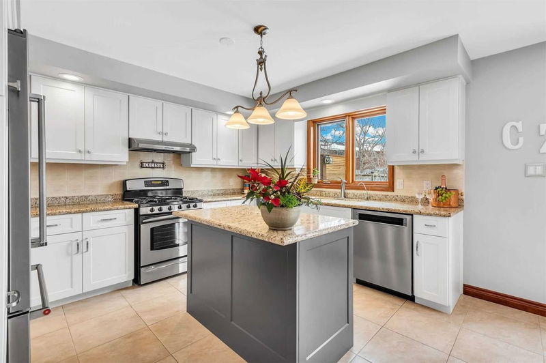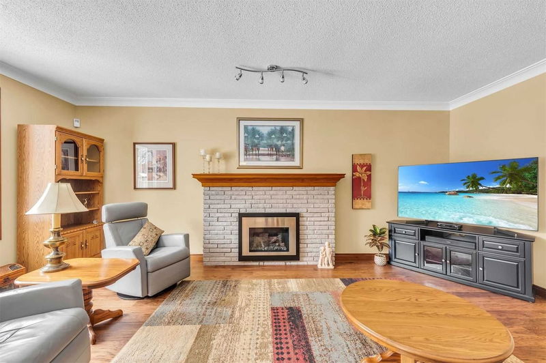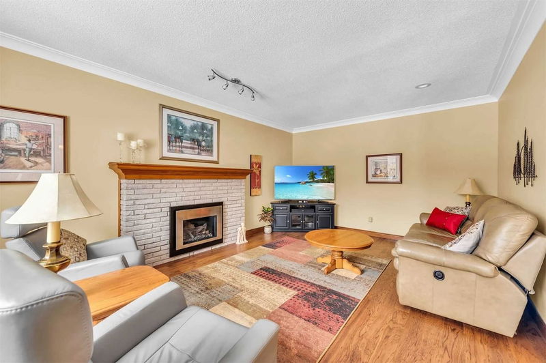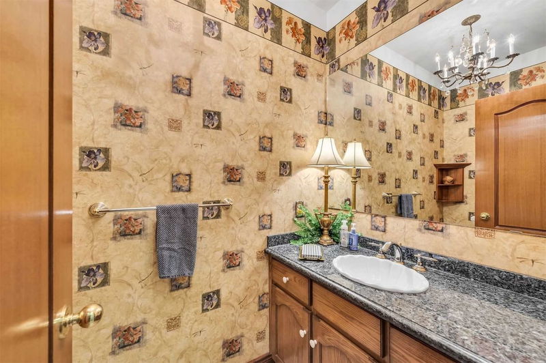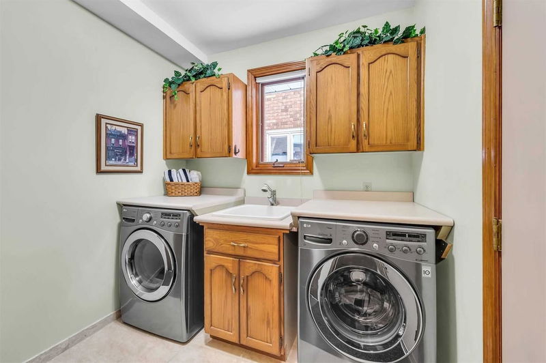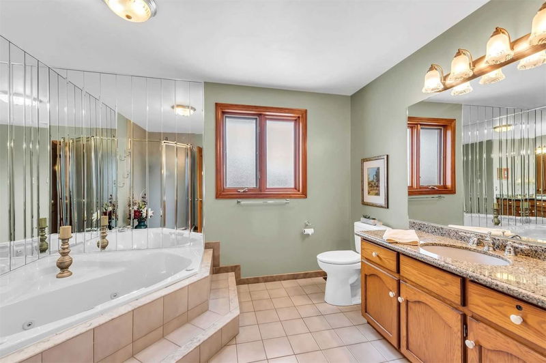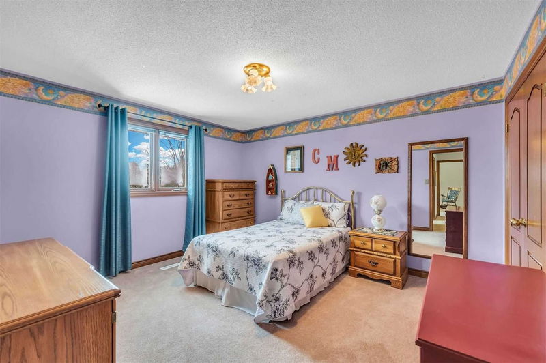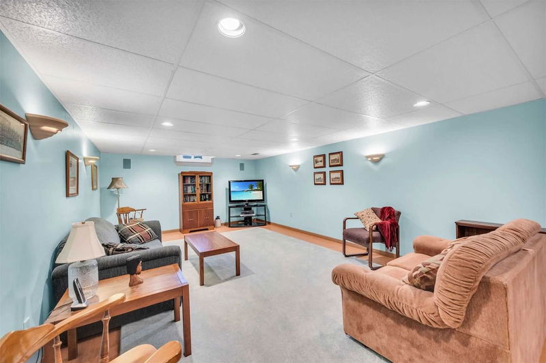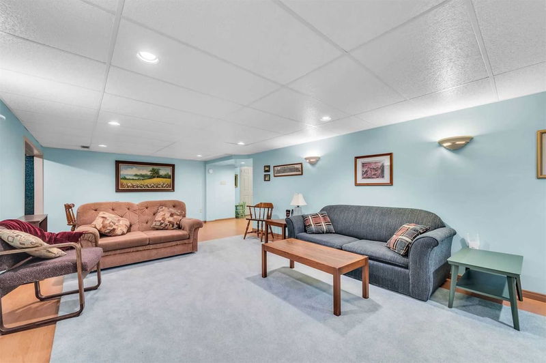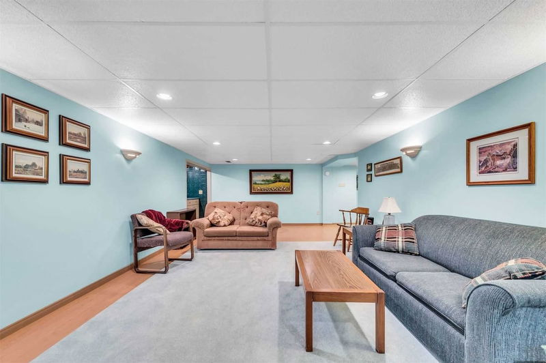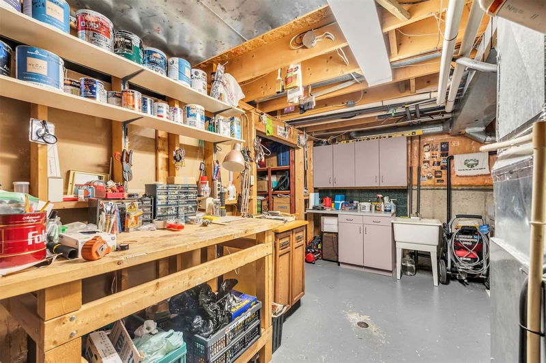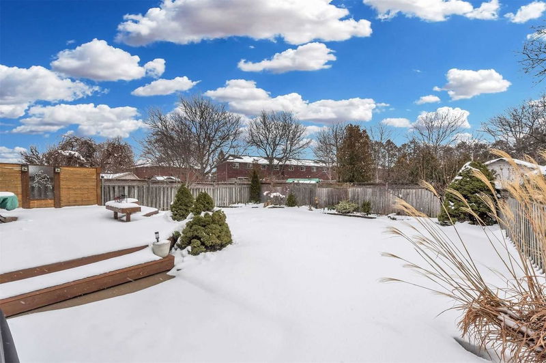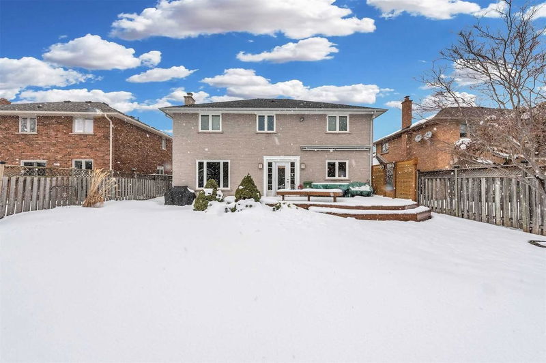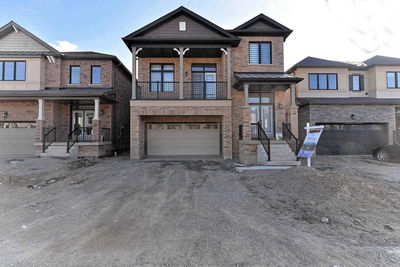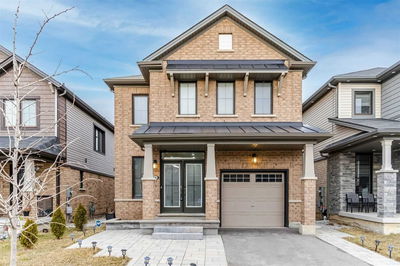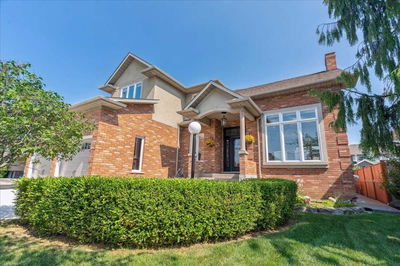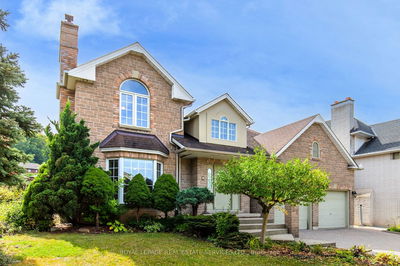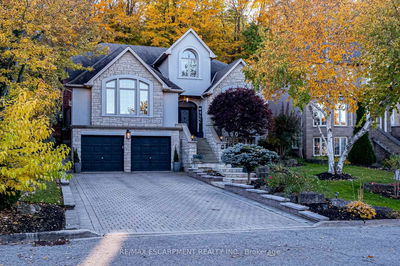The Perfect Home In The Perfect Neighborhood. Nicely Updated Nearly 3000 Sq Ft. With Sun Lit Eat-In-Kitchen With Granite Counter Tops Steps To Custom Rear Deck. Sunken Family Room With Gas Fireplace, Separate Large Dining Room And Entertainers Dream Living Room And Main Floor Laundry. Elegant Solid Oak Circular Staircase Leads To 4 Oversized Bedrooms Plus Den. Spacious & Bright Master With Ensuite Bath. Fully Finished Basement Complete With Huge Games Area And Separate Rec Room. Enjoy The Handy Hobby Room And Tons Of Storage. Windows And Roof 08', Eaves 20' Furnace 07', Ensuite 11', Kitchen 17'. Just Move In!! Rsa.
详情
- 上市时间: Tuesday, March 14, 2023
- 3D看房: View Virtual Tour for 13 Prestige Drive
- 城市: Hamilton
- 社区: Stoney Creek
- 交叉路口: Dynasty Avenue
- 详细地址: 13 Prestige Drive, Hamilton, L8G 4Z8, Ontario, Canada
- 家庭房: Main
- 厨房: Main
- 客厅: Main
- 挂盘公司: Re/Max Escarpment Realty Inc., Brokerage - Disclaimer: The information contained in this listing has not been verified by Re/Max Escarpment Realty Inc., Brokerage and should be verified by the buyer.

