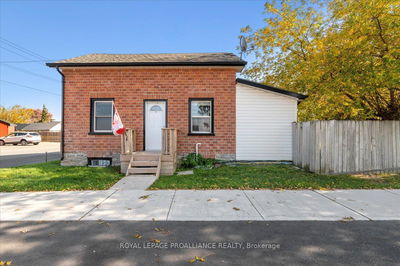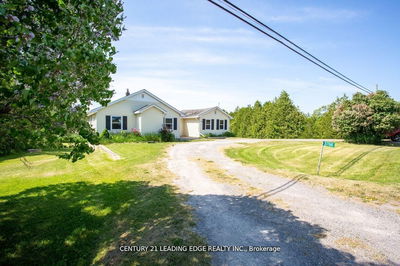Escape To The County! Discover This Handsome Three-Bedroom Circa 1890 Tudor-Style Home In Historic Downtown Picton In The Posh Main Street East District. With Views Of The Picton Harbor And An Attached Twobedroomapartment, This Home Is Perfect For An Extended Family Or Anyone Seeking To Generate Passive Income. Full Of Traditional Features, This Spacious Home Boasts A Wood-Burning Fireplace, Decorative Inlaid Hardwood Floors, French Doors, Intricate Mouldings And Custom Period Built-In Cabinets, And Feature Wall Units. The Home Has Been Lovingly Restored With Tasteful Design Elements. Offering Three Finished Floors Of Living Space, Including Formal Living And Dining Rooms, Library, Se Facing Sunroom Overlooking The Harbour, A Primary Bedroom With A Walk-In Closet/Changing Room And Spacious Five-Piece Ensuite Bathroom, And A Thirdfloor Flex Room Perfect For A Teenager Hangout Or Guest Room.
详情
- 上市时间: Tuesday, March 14, 2023
- 3D看房: View Virtual Tour for 342 Main Street E
- 城市: Prince Edward County
- 社区: Picton
- 交叉路口: Bridge Street
- 详细地址: 342 Main Street E, Prince Edward County, K0K 2T0, Ontario, Canada
- 客厅: Fireplace, Combined W/Family
- 家庭房: Fireplace
- 厨房: Pantry
- 挂盘公司: Gordon`S Downsizing & Estate Services Ltd., Brokerage - Disclaimer: The information contained in this listing has not been verified by Gordon`S Downsizing & Estate Services Ltd., Brokerage and should be verified by the buyer.









